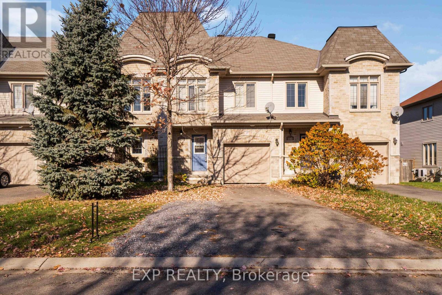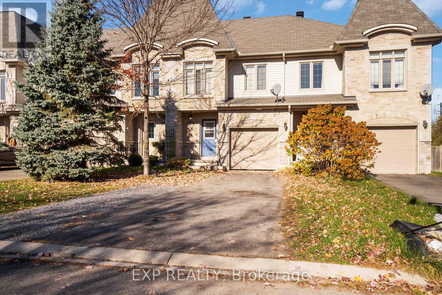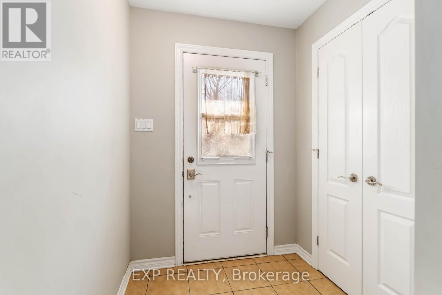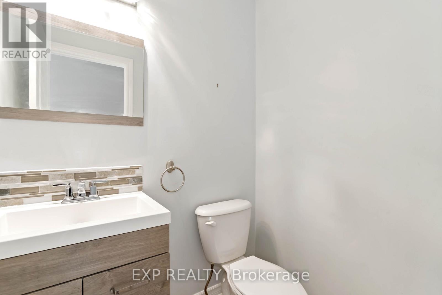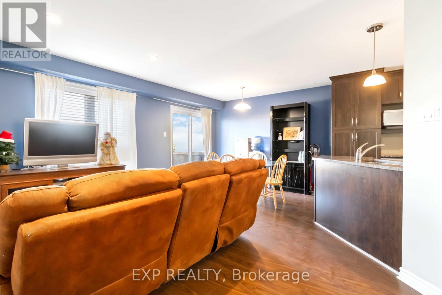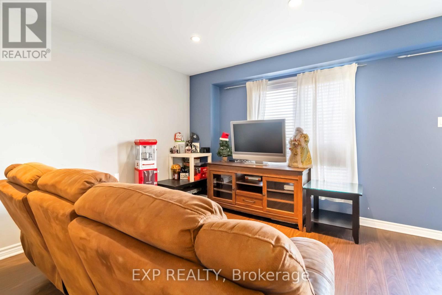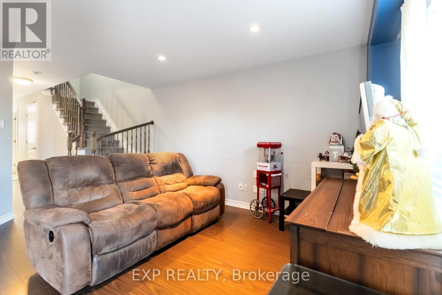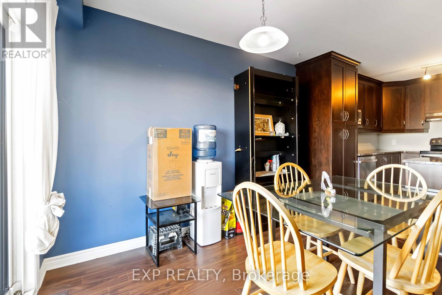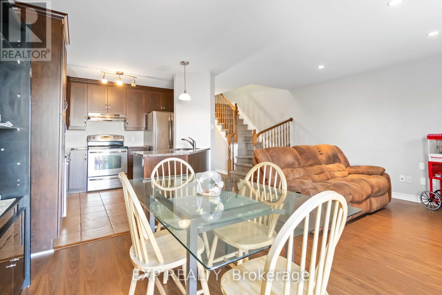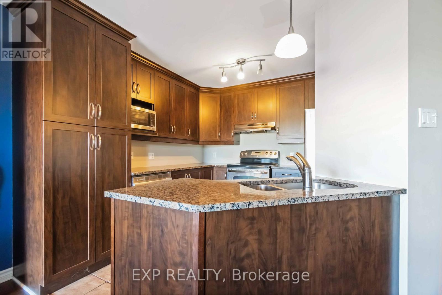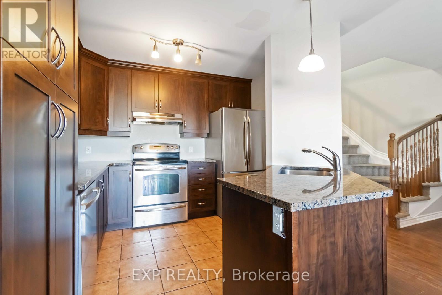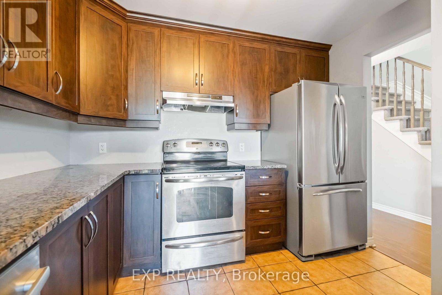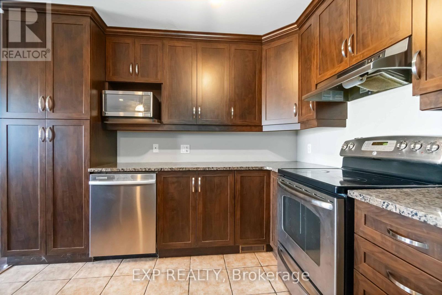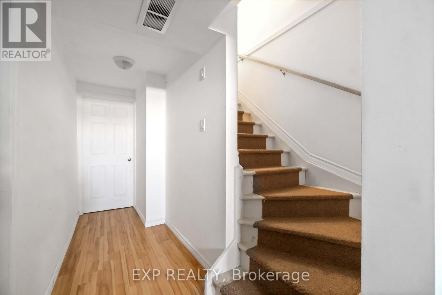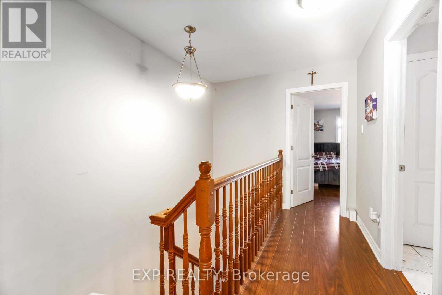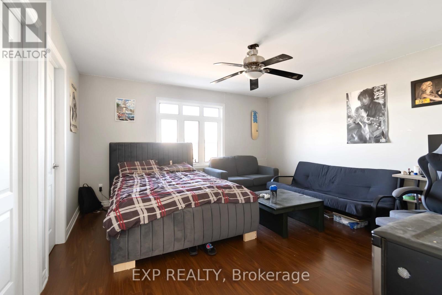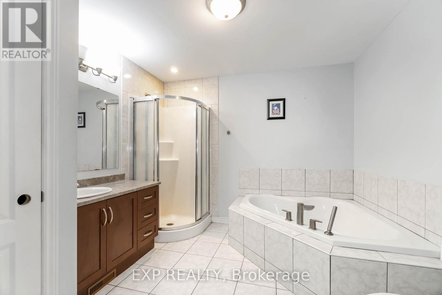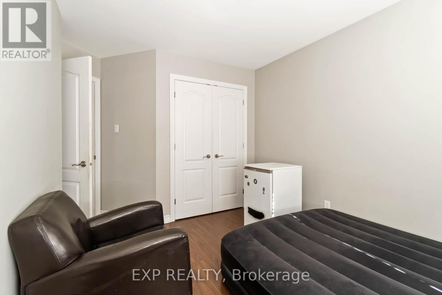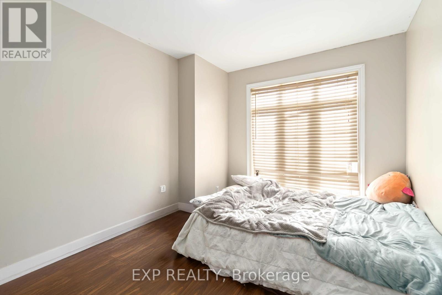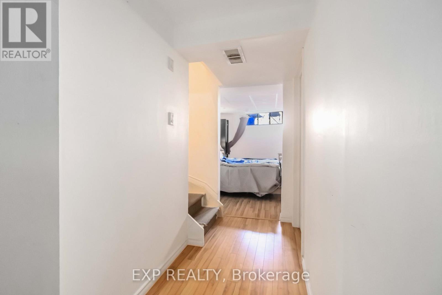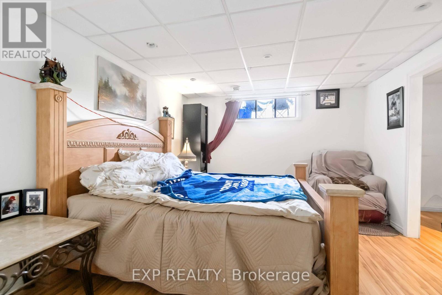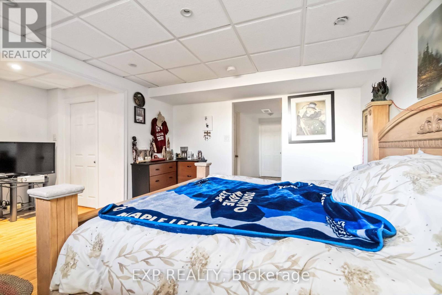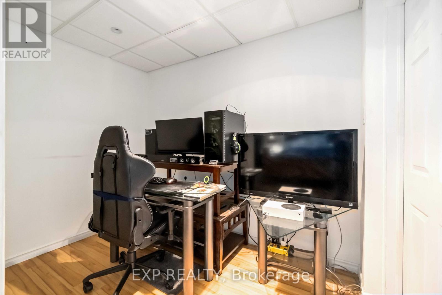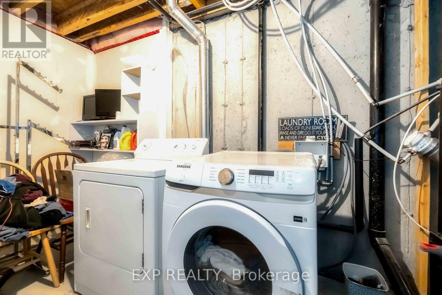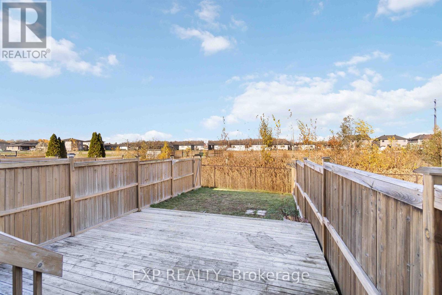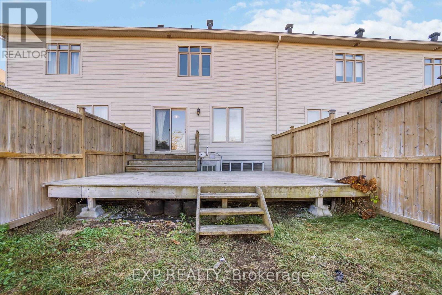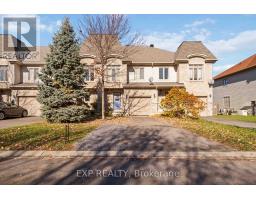102 Asselin Street S The Nation, Ontario K0A 2M0
$480,000
Welcome Home - No Rear Neighbor!!! This beautiful 3-bedroom townhome offers the ideal blend of comfort, style, and family-friendly convenience - just 25 minutes from downtown Ottawa! The open-concept main floor is warm and inviting, featuring a bright living area and a modern kitchen with stainless steel appliances, ample cupboard space, and a functional breakfast bar - perfect for family meals and entertaining. The second floor hosts a spacious primary bedroom filled with natural light, a 4-piece bathroom with a stand-up shower, and two additional generous bedrooms - great for kids, guests, or a home office. The fully finished basement provides a cozy rec room for movie nights or playtime, plus a rough-in for a future bathroom to grow with your family's needs. Enjoy the outdoors in your fenced backyard with a large deck, perfect for barbecues and summer fun. Located in a friendly neighborhood with a park on the street behind the home. This home offers easy access to Highway 417, Larose Forest, Calypso Water Park, and the Nation Sports Complex. A wonderful place to call home - Schedule your showing today! (id:50886)
Property Details
| MLS® Number | X12492934 |
| Property Type | Single Family |
| Community Name | 616 - Limoges |
| Equipment Type | Water Heater |
| Parking Space Total | 3 |
| Rental Equipment Type | Water Heater |
Building
| Bathroom Total | 2 |
| Bedrooms Above Ground | 3 |
| Bedrooms Total | 3 |
| Age | 6 To 15 Years |
| Appliances | Water Heater |
| Basement Development | Finished |
| Basement Type | Full (finished) |
| Construction Style Attachment | Attached |
| Cooling Type | Central Air Conditioning |
| Exterior Finish | Brick, Aluminum Siding |
| Foundation Type | Concrete, Poured Concrete |
| Half Bath Total | 1 |
| Heating Fuel | Natural Gas |
| Heating Type | Forced Air |
| Stories Total | 2 |
| Size Interior | 1,100 - 1,500 Ft2 |
| Type | Row / Townhouse |
| Utility Water | Municipal Water |
Parking
| Attached Garage | |
| Garage |
Land
| Acreage | No |
| Sewer | Sanitary Sewer |
| Size Depth | 109 Ft ,10 In |
| Size Frontage | 19 Ft ,8 In |
| Size Irregular | 19.7 X 109.9 Ft |
| Size Total Text | 19.7 X 109.9 Ft |
Rooms
| Level | Type | Length | Width | Dimensions |
|---|---|---|---|---|
| Second Level | Primary Bedroom | 4.32 m | 4.3 m | 4.32 m x 4.3 m |
| Second Level | Bedroom 2 | 2.88 m | 2.96 m | 2.88 m x 2.96 m |
| Second Level | Bedroom 3 | 4.32 m | 2.68 m | 4.32 m x 2.68 m |
| Second Level | Bathroom | 2.88 m | 2.96 m | 2.88 m x 2.96 m |
| Basement | Laundry Room | 3.13 m | 2.32 m | 3.13 m x 2.32 m |
| Basement | Office | 2.88 m | 1.82 m | 2.88 m x 1.82 m |
| Ground Level | Foyer | 3.44 m | 1.74 m | 3.44 m x 1.74 m |
| Ground Level | Living Room | 4.38 m | 3.74 m | 4.38 m x 3.74 m |
| Ground Level | Dining Room | 3.38 m | 2.04 m | 3.38 m x 2.04 m |
| Ground Level | Kitchen | 3.08 m | 3.06 m | 3.08 m x 3.06 m |
https://www.realtor.ca/real-estate/29049858/102-asselin-street-s-the-nation-616-limoges
Contact Us
Contact us for more information
Mayo Adenlolu
Salesperson
mayoadenlolu.exprealty.com/
www.facebook.com/mayo.adenlolu
www.linkedin.com/in/mayo-adenlolu-realtor-pmp/
343 Preston Street, 11th Floor
Ottawa, Ontario K1S 1N4
(866) 530-7737
(647) 849-3180
www.exprealty.ca/


