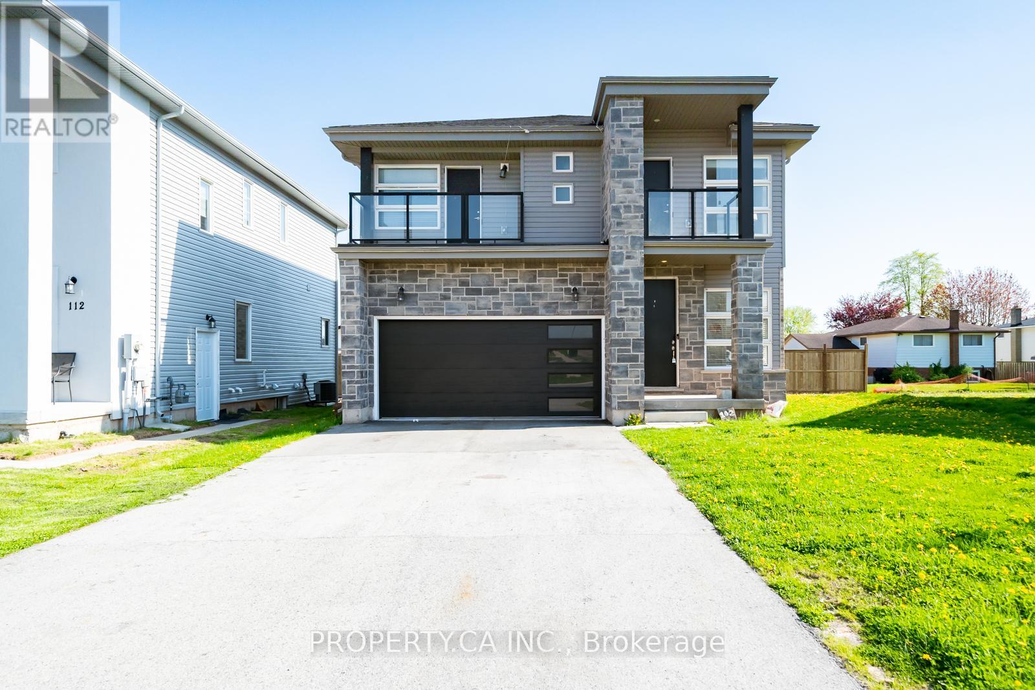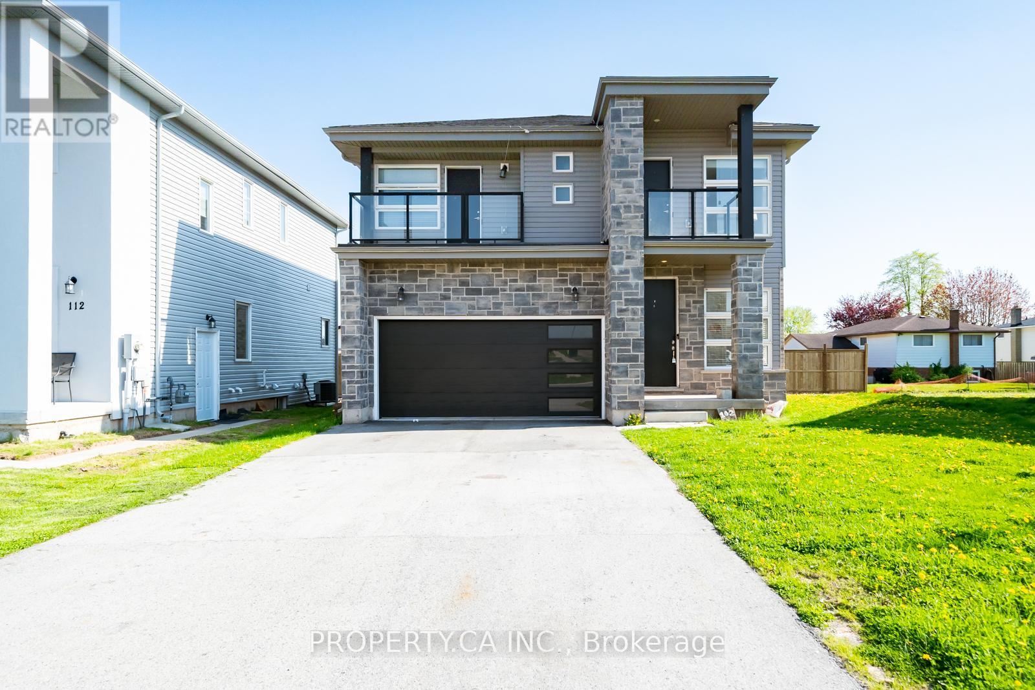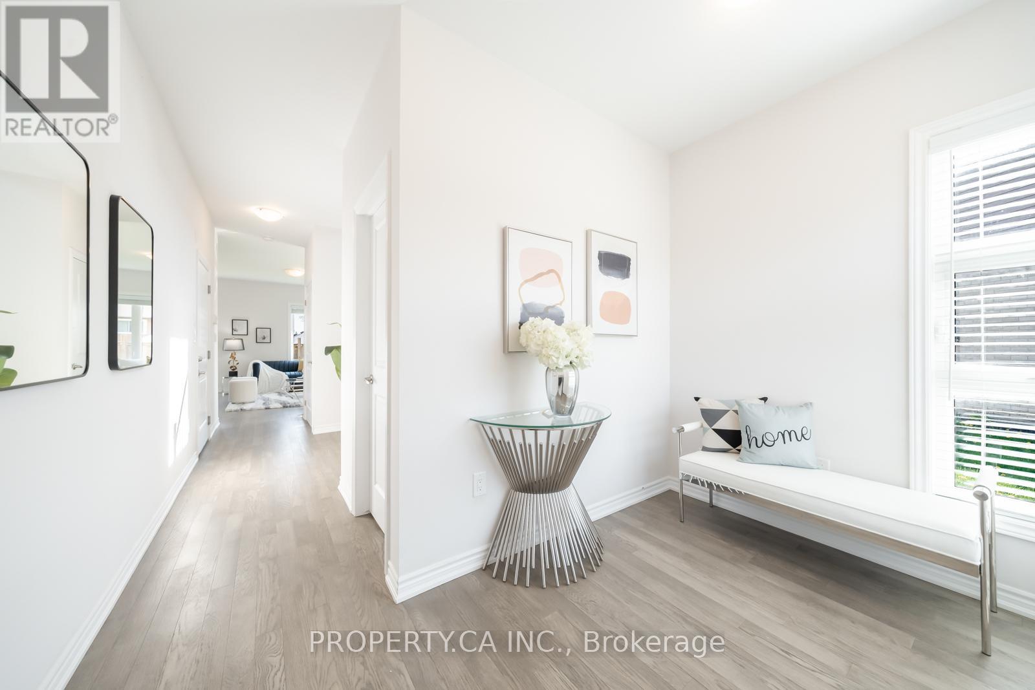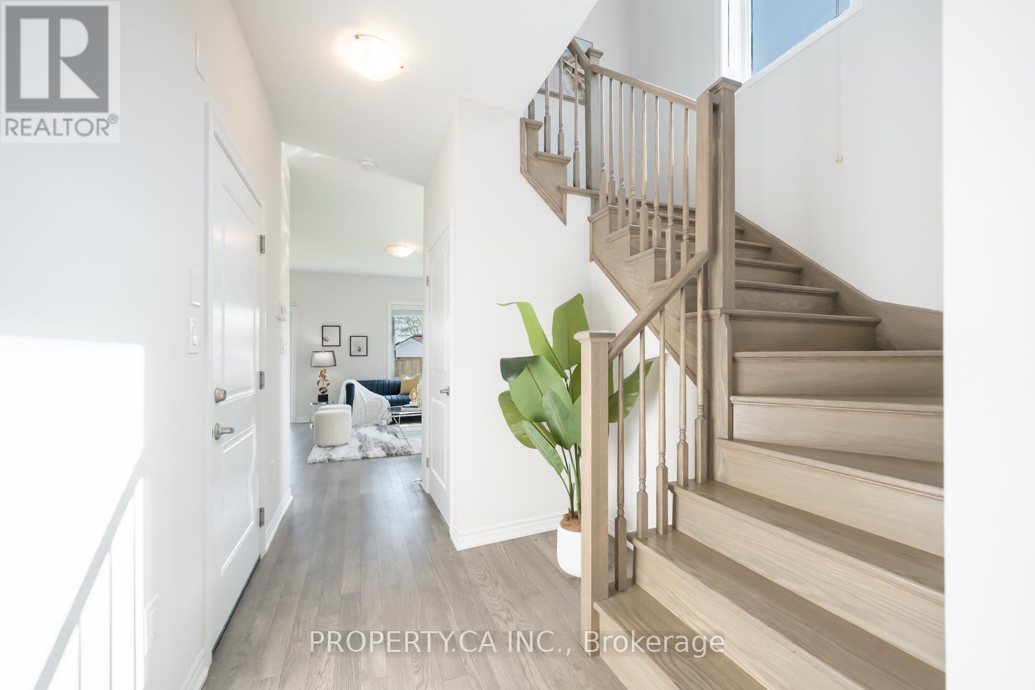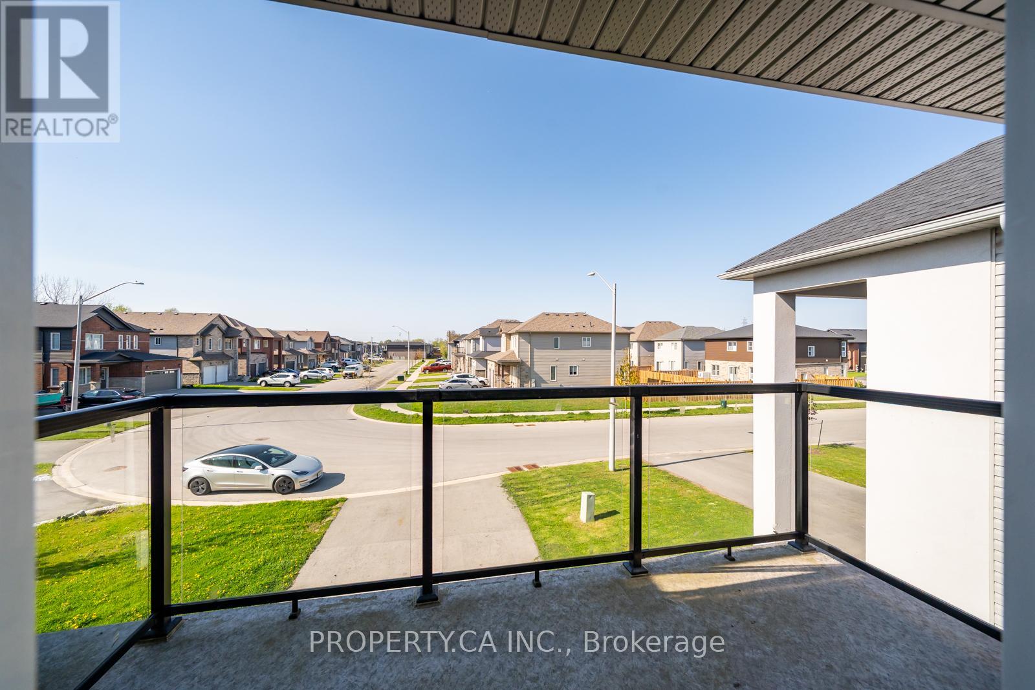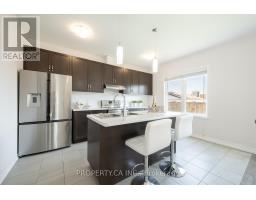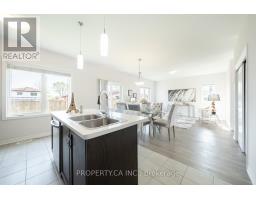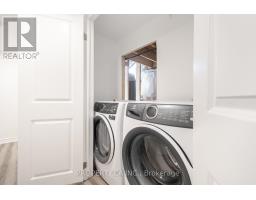102 Bethune Avenue Welland, Ontario L3B 0H5
$849,999
Welcome to your dream home in the vibrant heart of Welland! This thoughtfully designed 4+1 bedroom, 5 bathroom detached gem sits on an impressive 6,000+ sq ft lot and offers the perfect fusion of space, modern style, and practical functionality - complete with a finished basement and private separate entrance. Less than 5 years old, this newer build features a bright, open-concept main floor with a spacious foyer, a huge living area, and an upgraded kitchen with a show-stopping oversized island - ideal for hosting and daily family life. Upstairs, you'll find four generously sized bedrooms with brand-new carpet, including two with private ensuites, plus a third full bath and the convenience of an upper-level laundry room. The finished basement offers a separate entrance, a full kitchen, a spacious room, and plenty of additional living space - perfect for extended family or as a mortgage helper. Surrounded by top-rated schools, parks, shopping, and all major amenities, this home is one of the best values in Welland. Whether you're raising a family or building your investment portfolio, this property is a rare opportunity you don't want to miss. (id:50886)
Property Details
| MLS® Number | X12144575 |
| Property Type | Single Family |
| Community Name | 773 - Lincoln/Crowland |
| Parking Space Total | 6 |
Building
| Bathroom Total | 5 |
| Bedrooms Above Ground | 4 |
| Bedrooms Below Ground | 1 |
| Bedrooms Total | 5 |
| Age | New Building |
| Appliances | All, Window Coverings |
| Basement Development | Finished |
| Basement Features | Separate Entrance, Walk Out |
| Basement Type | N/a (finished) |
| Construction Style Attachment | Detached |
| Cooling Type | Central Air Conditioning |
| Exterior Finish | Brick, Vinyl Siding |
| Fireplace Present | Yes |
| Foundation Type | Concrete |
| Half Bath Total | 1 |
| Heating Fuel | Natural Gas |
| Heating Type | Forced Air |
| Stories Total | 2 |
| Size Interior | 2,000 - 2,500 Ft2 |
| Type | House |
| Utility Water | Municipal Water |
Parking
| Carport | |
| Garage |
Land
| Acreage | No |
| Sewer | Sanitary Sewer |
| Size Depth | 124 Ft ,3 In |
| Size Frontage | 49 Ft ,6 In |
| Size Irregular | 49.5 X 124.3 Ft |
| Size Total Text | 49.5 X 124.3 Ft |
| Zoning Description | Rl2-76 |
Contact Us
Contact us for more information
Sunny Shahid
Salesperson
36 Distillery Lane Unit 500
Toronto, Ontario M5A 3C4
(416) 583-1660
(416) 352-1740
www.property.ca/

