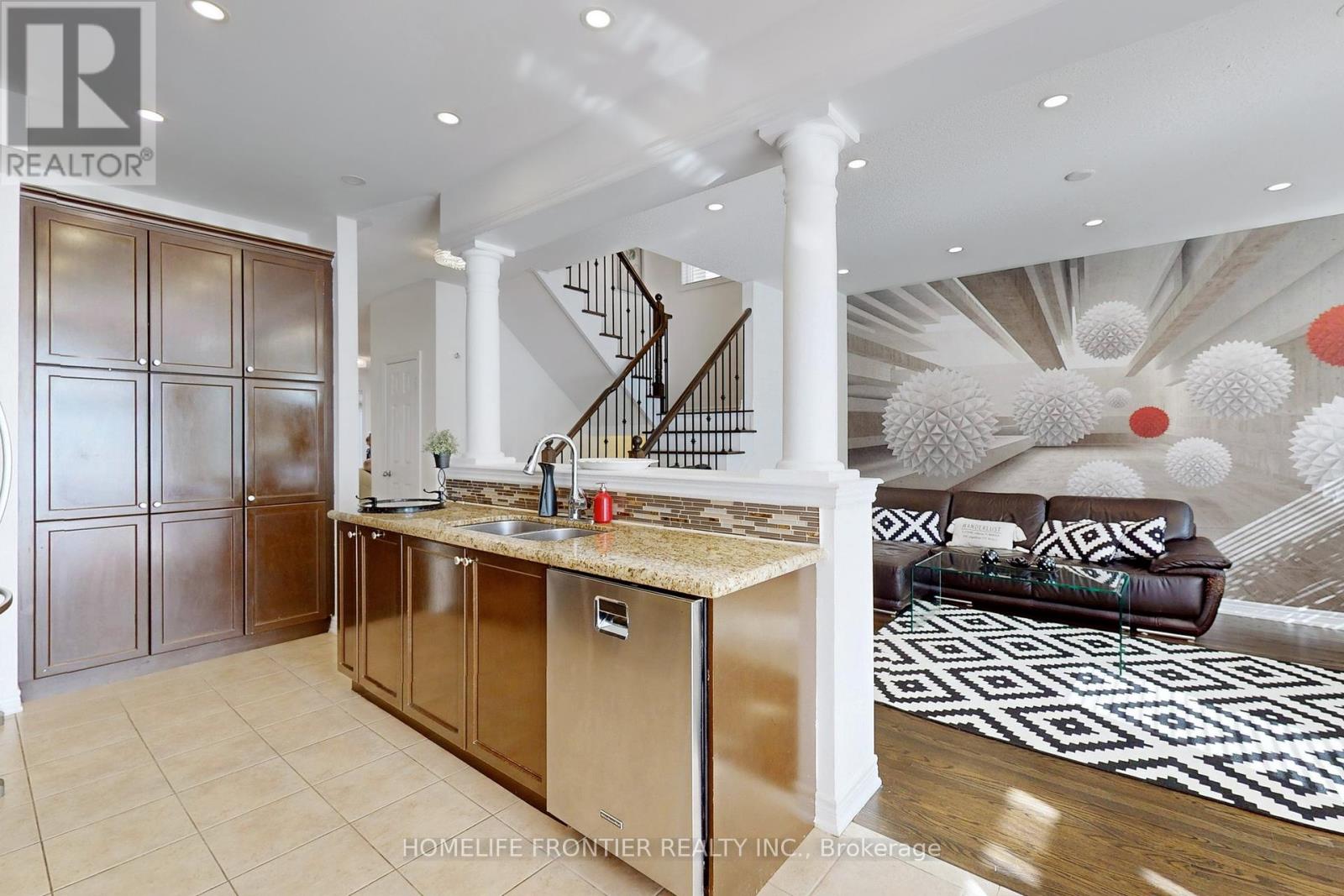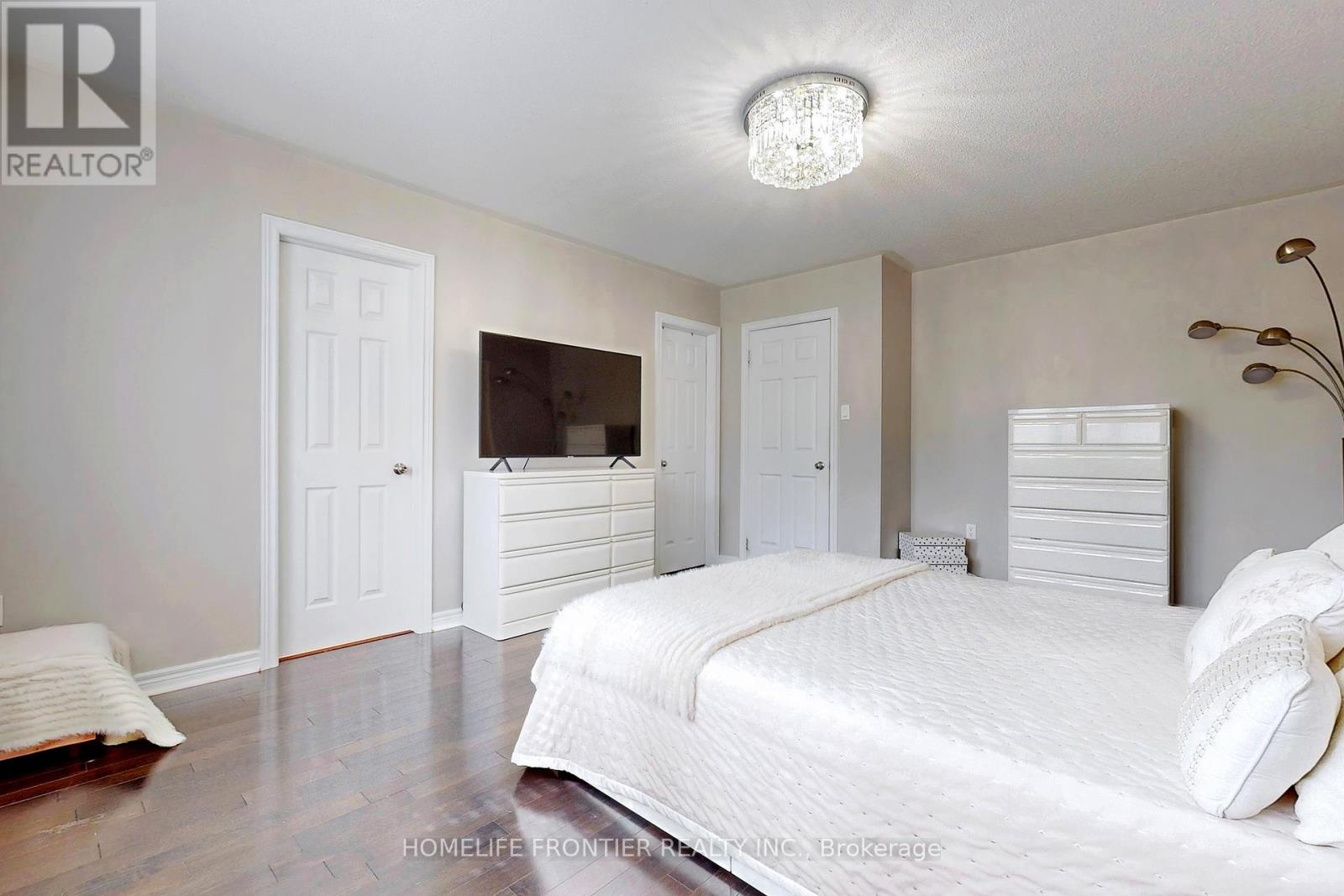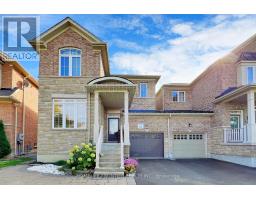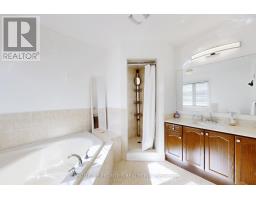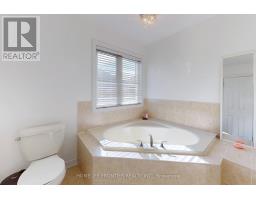102 Betony Drive Richmond Hill, Ontario L4E 0P5
$1,298,000
This Beautiful Home Offers 4 Bedrooms, 4 Baths, Over 3000 Sq Ft Of Finished Living Space, Linked Only At The Garage! Main Floor Features 9 Foot Ceilings, Hardwood Floors, Eat In Kitchen With Custom Cabinetry, Quartz Counters & Backsplash, S/S Appliances. Large Primary With Walk-In Closet And 4 Piece Bath, 2nd Floor Laundry. Professionally Finished Basement w/ Potlights, Bedroom, 3 Piece Bath, Living Room And Kitchen. Fully Fenced Rear Yard Perfect For Families, New Deck. Walk To Catholic/Public Elementary Schools. Short Drive To 404, 400, King City Go Station.Close To Tons Of Rec. Activities Such As: Oak Ridges Conservation & Trails, Kettles Lakes, Multiple Golf Courses, Shopping & Restaurants, One Of Gtas Top Fish Markets ""Off The Hook"", Greco's Boutique Grocery, Lago Italian Bakery & Much More! **** EXTRAS **** Tenants in Basement Willing To Stay! Pays $2200/month. Clean & Quiet Tenants. Tenants uses front door for entry. (id:50886)
Property Details
| MLS® Number | N10418127 |
| Property Type | Single Family |
| Community Name | Oak Ridges |
| AmenitiesNearBy | Park, Public Transit, Schools |
| Features | Carpet Free |
| ParkingSpaceTotal | 3 |
Building
| BathroomTotal | 4 |
| BedroomsAboveGround | 4 |
| BedroomsBelowGround | 1 |
| BedroomsTotal | 5 |
| Appliances | Dishwasher, Dryer, Hood Fan, Refrigerator, Stove, Washer |
| BasementDevelopment | Finished |
| BasementFeatures | Apartment In Basement |
| BasementType | N/a (finished) |
| ConstructionStyleAttachment | Semi-detached |
| CoolingType | Central Air Conditioning |
| ExteriorFinish | Brick |
| FireplacePresent | Yes |
| FlooringType | Ceramic, Laminate, Hardwood |
| FoundationType | Concrete |
| HalfBathTotal | 1 |
| HeatingFuel | Natural Gas |
| HeatingType | Forced Air |
| StoriesTotal | 2 |
| SizeInterior | 1999.983 - 2499.9795 Sqft |
| Type | House |
| UtilityWater | Municipal Water |
Parking
| Garage |
Land
| Acreage | No |
| LandAmenities | Park, Public Transit, Schools |
| Sewer | Sanitary Sewer |
| SizeDepth | 88 Ft ,8 In |
| SizeFrontage | 29 Ft ,4 In |
| SizeIrregular | 29.4 X 88.7 Ft |
| SizeTotalText | 29.4 X 88.7 Ft |
Rooms
| Level | Type | Length | Width | Dimensions |
|---|---|---|---|---|
| Second Level | Primary Bedroom | 3.99 m | 5.18 m | 3.99 m x 5.18 m |
| Second Level | Bedroom 2 | 2.57 m | 3 m | 2.57 m x 3 m |
| Second Level | Bedroom 3 | 2.77 m | 3.28 m | 2.77 m x 3.28 m |
| Second Level | Bedroom 4 | 2.69 m | 4.45 m | 2.69 m x 4.45 m |
| Second Level | Laundry Room | 1.73 m | 2.62 m | 1.73 m x 2.62 m |
| Basement | Bedroom | Measurements not available | ||
| Basement | Recreational, Games Room | Measurements not available | ||
| Main Level | Kitchen | 2.62 m | 6.38 m | 2.62 m x 6.38 m |
| Main Level | Eating Area | 2.62 m | 6.38 m | 2.62 m x 6.38 m |
| Main Level | Family Room | 3.96 m | 5.16 m | 3.96 m x 5.16 m |
| Main Level | Living Room | 2.72 m | 6.58 m | 2.72 m x 6.58 m |
| Main Level | Dining Room | 2.72 m | 6.58 m | 2.72 m x 6.58 m |
https://www.realtor.ca/real-estate/27639267/102-betony-drive-richmond-hill-oak-ridges-oak-ridges
Interested?
Contact us for more information
Olga Parkhomenko
Broker
7620 Yonge Street Unit 400
Thornhill, Ontario L4J 1V9






