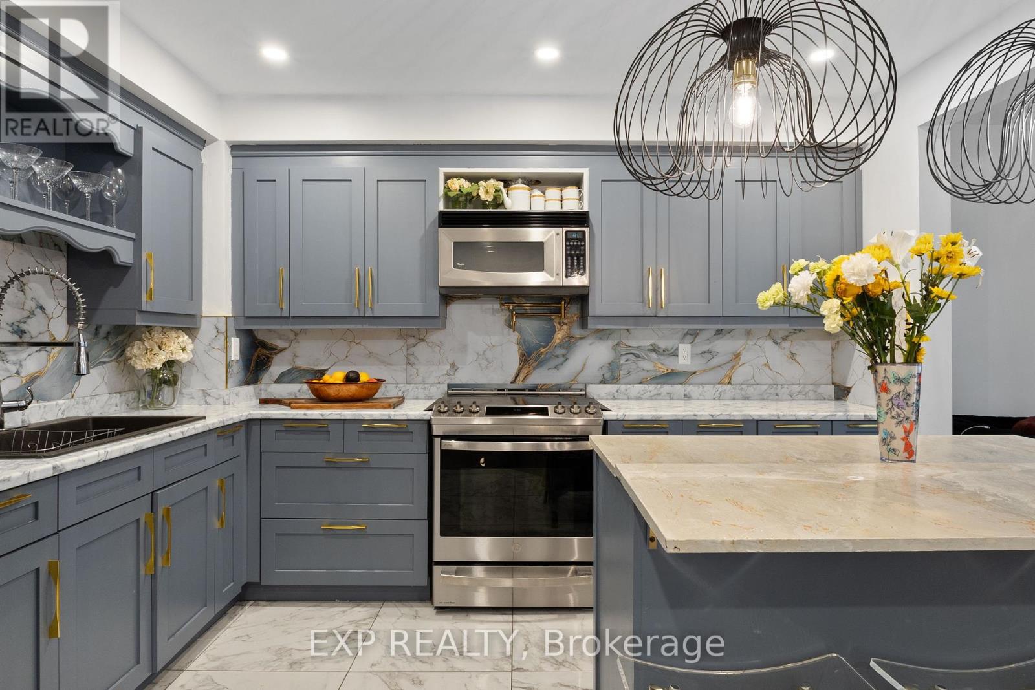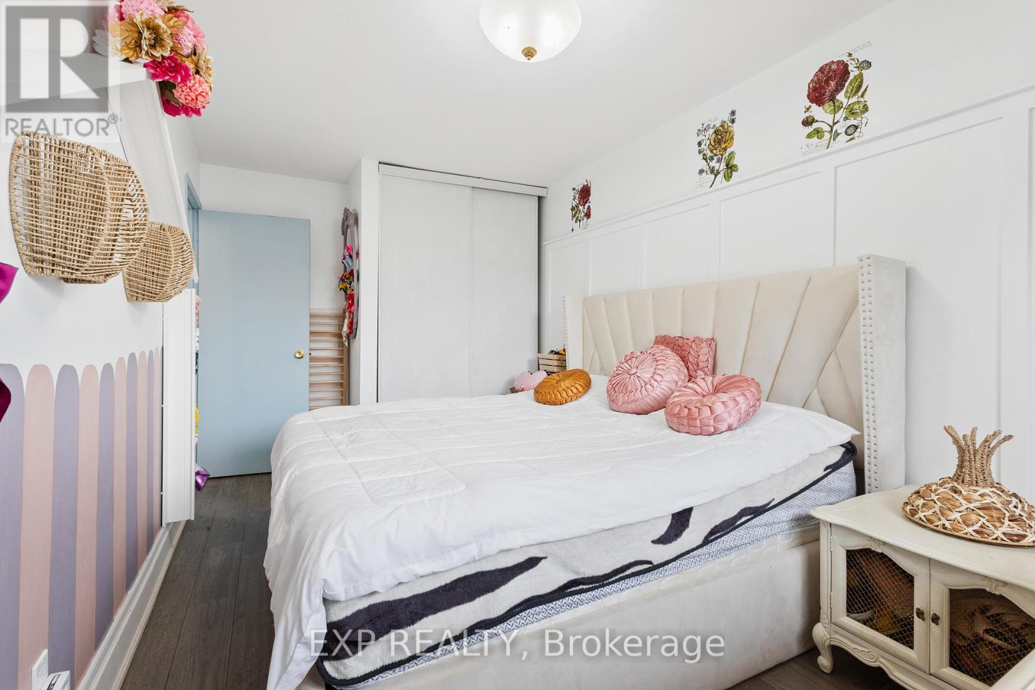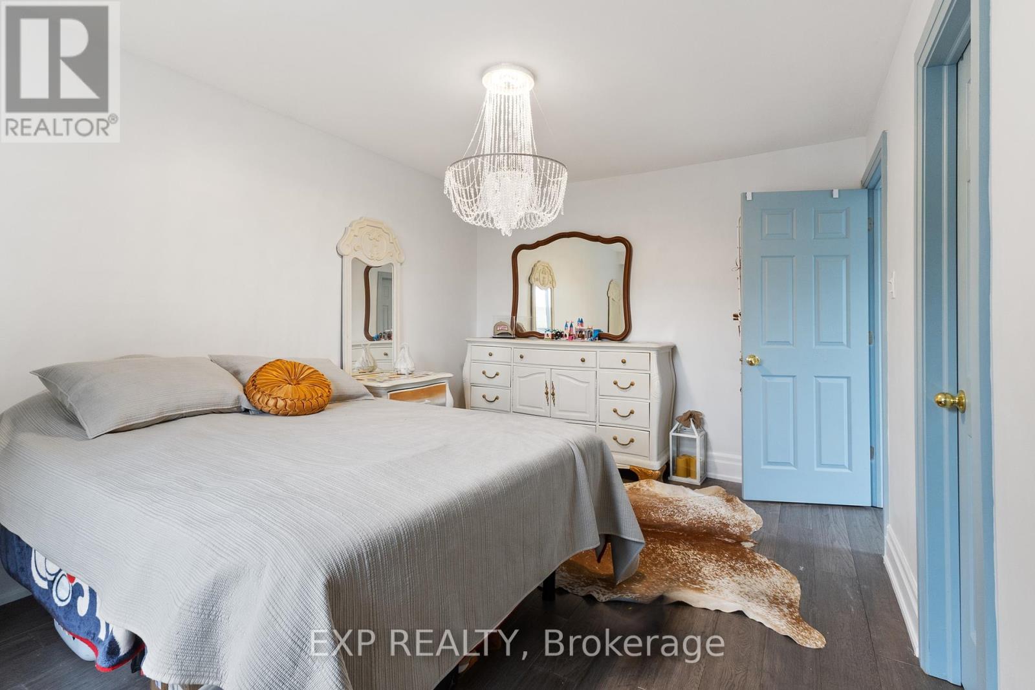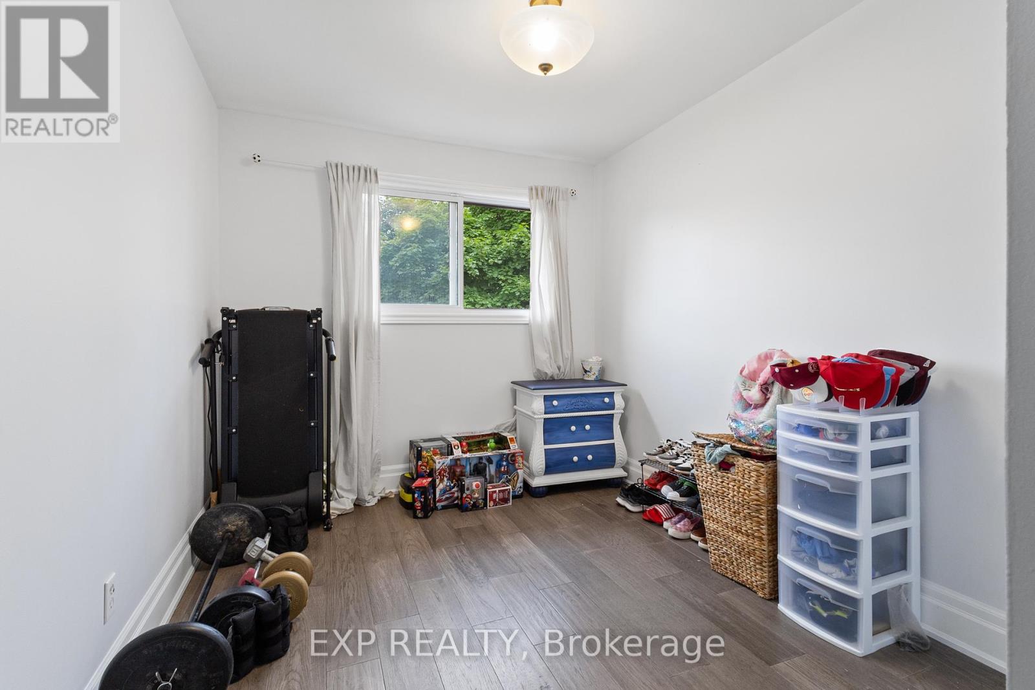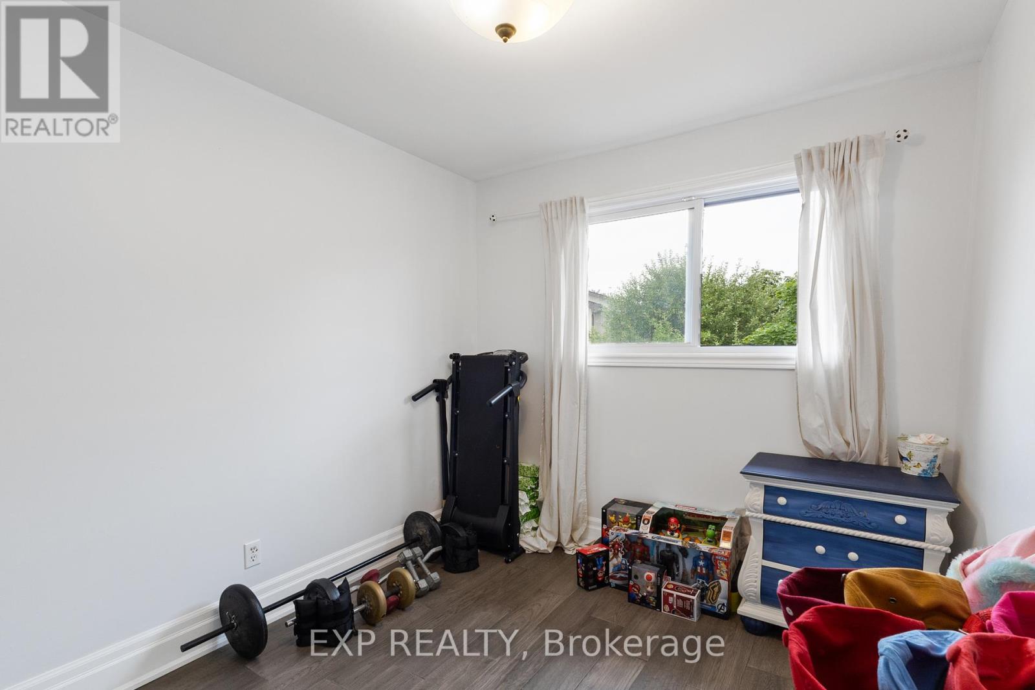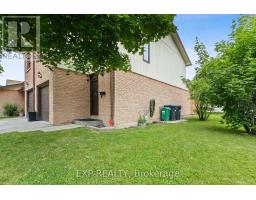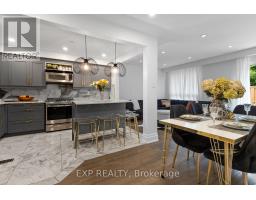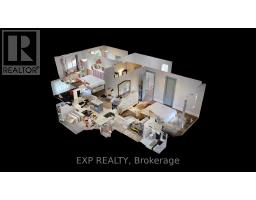102 Dawson Crescent Brampton (Brampton North), Ontario L6V 3M6
4 Bedroom
3 Bathroom
Outdoor Pool
Central Air Conditioning
Forced Air
$749,900Maintenance, Cable TV, Common Area Maintenance, Insurance, Parking, Water
$448 Monthly
Maintenance, Cable TV, Common Area Maintenance, Insurance, Parking, Water
$448 MonthlyFully Renovated end unit townhouse, feels like a semi. Great location for this spacious 3 bedroom townhome. Very clean, move in ready. Master bedroom has semi in-suite & walking closet. Basement can be use as second unit w/ it full bathroom. Fully fenced private backyard. Maintenance fee includes tv cable, water, grass, party room, condominium swimming pool. **** EXTRAS **** New furnace, windows in second floor, garage door opener, stove and electrical panel (id:50886)
Property Details
| MLS® Number | W9011216 |
| Property Type | Single Family |
| Community Name | Brampton North |
| AmenitiesNearBy | Public Transit, Schools |
| CommunityFeatures | Pet Restrictions |
| Features | In Suite Laundry, In-law Suite |
| ParkingSpaceTotal | 1 |
| PoolType | Outdoor Pool |
Building
| BathroomTotal | 3 |
| BedroomsAboveGround | 3 |
| BedroomsBelowGround | 1 |
| BedroomsTotal | 4 |
| Amenities | Party Room |
| BasementDevelopment | Finished |
| BasementType | N/a (finished) |
| CoolingType | Central Air Conditioning |
| ExteriorFinish | Aluminum Siding, Brick |
| FlooringType | Laminate |
| HalfBathTotal | 1 |
| HeatingFuel | Natural Gas |
| HeatingType | Forced Air |
| StoriesTotal | 2 |
| Type | Row / Townhouse |
Parking
| Attached Garage |
Land
| Acreage | No |
| FenceType | Fenced Yard |
| LandAmenities | Public Transit, Schools |
Rooms
| Level | Type | Length | Width | Dimensions |
|---|---|---|---|---|
| Second Level | Primary Bedroom | 4 m | 3.55 m | 4 m x 3.55 m |
| Second Level | Bedroom 2 | 3.6 m | 2.55 m | 3.6 m x 2.55 m |
| Second Level | Bedroom 3 | 3.5 m | 2.55 m | 3.5 m x 2.55 m |
| Main Level | Kitchen | 3.6 m | 3.2 m | 3.6 m x 3.2 m |
| Main Level | Dining Room | 3.3 m | 2.75 m | 3.3 m x 2.75 m |
| Main Level | Living Room | 5.2 m | 2.75 m | 5.2 m x 2.75 m |
Interested?
Contact us for more information
Edison Sanjur
Salesperson
Exp Realty
4711 Yonge St 10th Flr, 106430
Toronto, Ontario M2N 6K8
4711 Yonge St 10th Flr, 106430
Toronto, Ontario M2N 6K8








