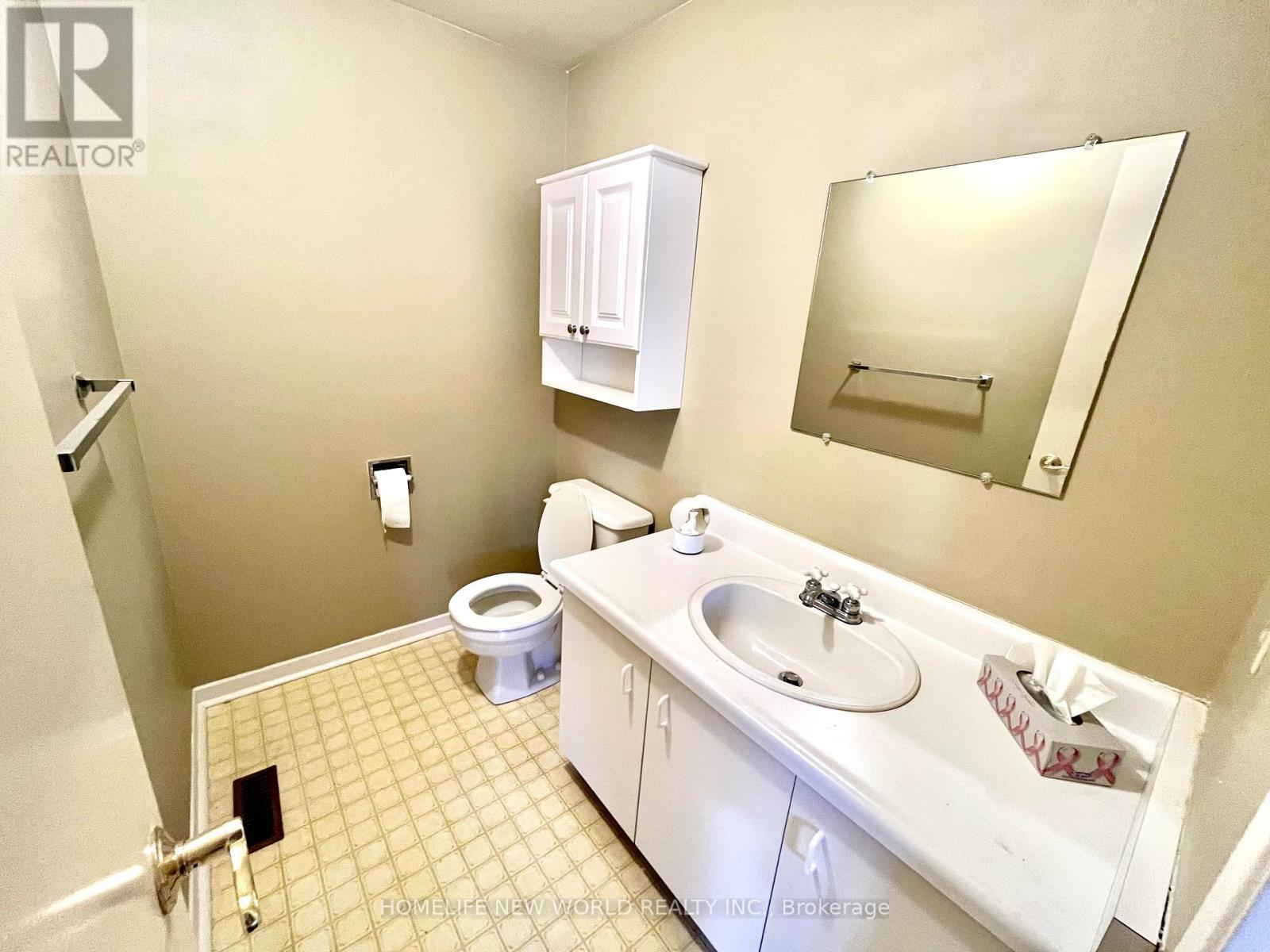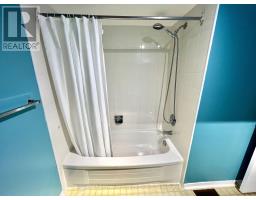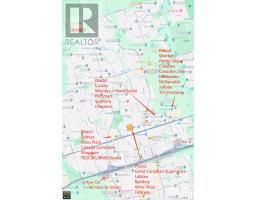102 Ducatel Crescent Ajax, Ontario L1T 3B1
$2,900 Monthly
Well Maintained 3 Bedroom linked home (linked at garage) in the heart of Central Ajax. Living Room with Big Window, Tons of Nature Lightings, Cozy and Bright. Eat in Kitchen with Walk Out to Deck. Large Master Bedroom Overlooks Back Yard. Two additional Bedrooms with Double Closets. Newly Installed Waterproof Laminate Floor Through Out. Brand New High Efficiency Furnace and Heat Pump AC, Smart Home System. Close to Shopping, Restaurant, Schools, 2 Mins Drive to Highway , 5 Mins Drive to Go Stations. (id:50886)
Property Details
| MLS® Number | E12018405 |
| Property Type | Single Family |
| Community Name | Central |
| Amenities Near By | Schools, Public Transit, Park |
| Community Features | Community Centre |
| Parking Space Total | 3 |
Building
| Bathroom Total | 3 |
| Bedrooms Above Ground | 3 |
| Bedrooms Total | 3 |
| Age | 31 To 50 Years |
| Appliances | Dishwasher, Dryer, Hood Fan, Stove, Washer, Refrigerator |
| Basement Development | Unfinished |
| Basement Type | N/a (unfinished) |
| Construction Style Attachment | Link |
| Cooling Type | Central Air Conditioning |
| Exterior Finish | Brick |
| Flooring Type | Laminate, Vinyl |
| Half Bath Total | 2 |
| Heating Fuel | Natural Gas |
| Heating Type | Forced Air |
| Stories Total | 2 |
| Size Interior | 1,100 - 1,500 Ft2 |
| Type | House |
| Utility Water | Municipal Water |
Parking
| Garage |
Land
| Acreage | No |
| Fence Type | Fenced Yard |
| Land Amenities | Schools, Public Transit, Park |
| Sewer | Sanitary Sewer |
| Size Depth | 109 Ft |
| Size Frontage | 22 Ft |
| Size Irregular | 22 X 109 Ft |
| Size Total Text | 22 X 109 Ft|under 1/2 Acre |
Rooms
| Level | Type | Length | Width | Dimensions |
|---|---|---|---|---|
| Second Level | Primary Bedroom | 3.43 m | 4.82 m | 3.43 m x 4.82 m |
| Second Level | Bedroom 2 | 3.02 m | 2.81 m | 3.02 m x 2.81 m |
| Second Level | Bedroom 3 | 3.46 m | 2.88 m | 3.46 m x 2.88 m |
| Basement | Other | 7.75 m | 4 m | 7.75 m x 4 m |
| Main Level | Foyer | 2.04 m | 2.42 m | 2.04 m x 2.42 m |
| Main Level | Kitchen | 2.72 m | 5.17 m | 2.72 m x 5.17 m |
| Main Level | Living Room | 6.82 m | 3.83 m | 6.82 m x 3.83 m |
| Main Level | Dining Room | 3.12 m | 3.11 m | 3.12 m x 3.11 m |
Utilities
| Sewer | Available |
https://www.realtor.ca/real-estate/28022632/102-ducatel-crescent-ajax-central-central
Contact Us
Contact us for more information
Jin Kang
Salesperson
www.crazycondo.ca/
201 Consumers Rd., Ste. 205
Toronto, Ontario M2J 4G8
(416) 490-1177
(416) 490-1928
www.homelifenewworld.com/



































