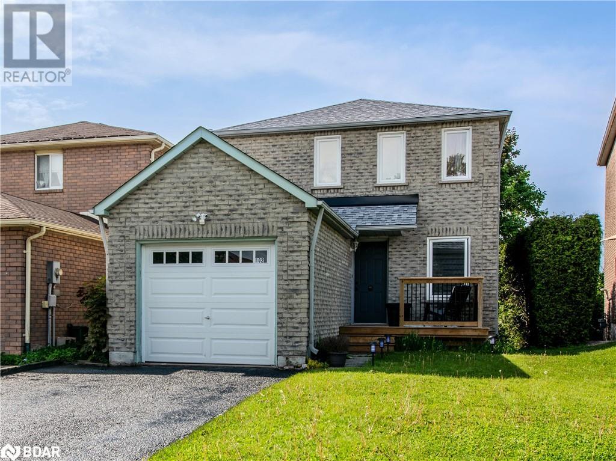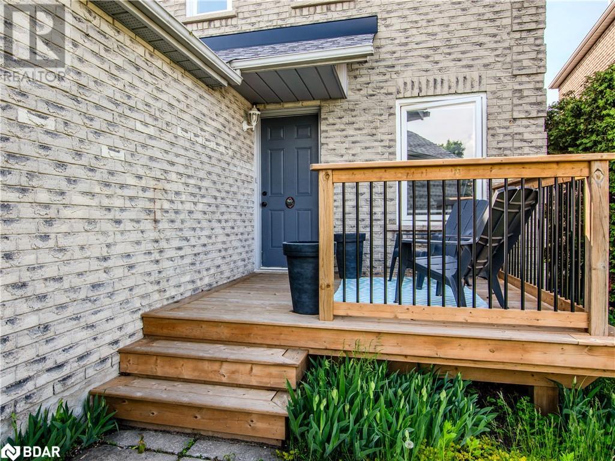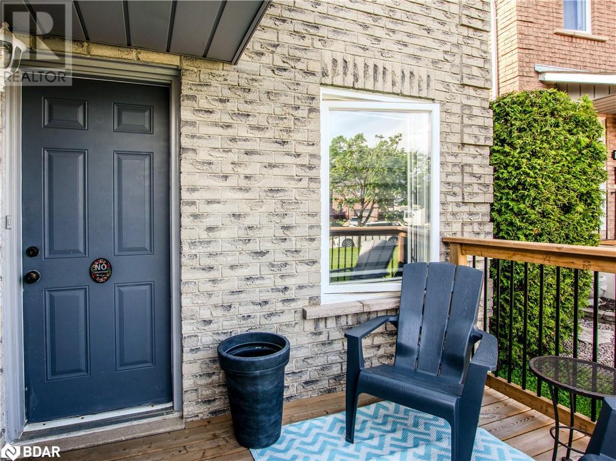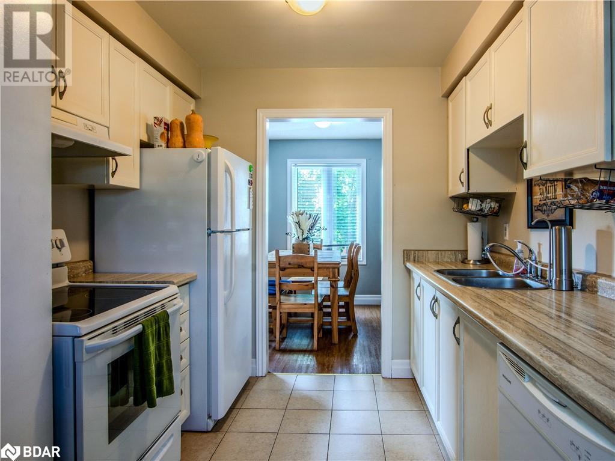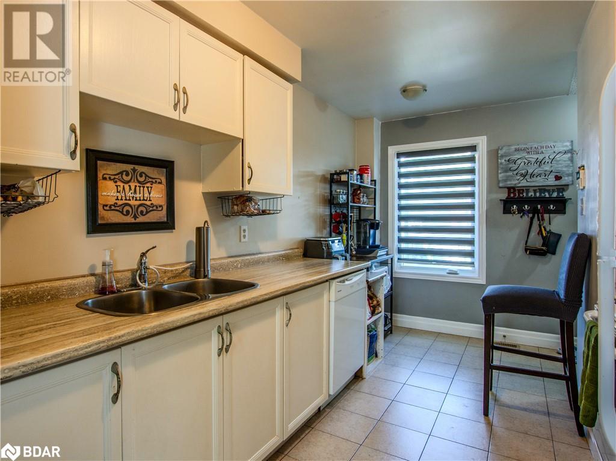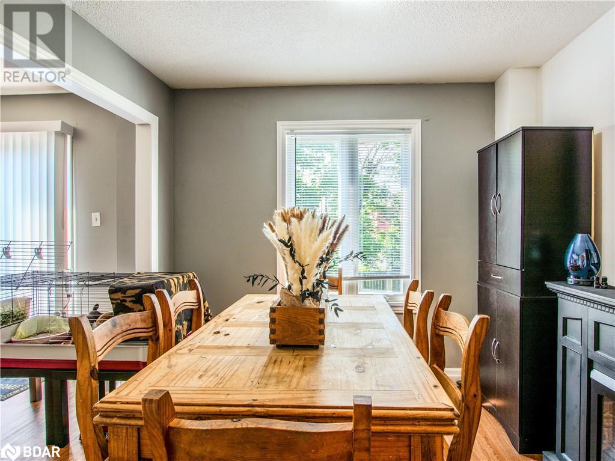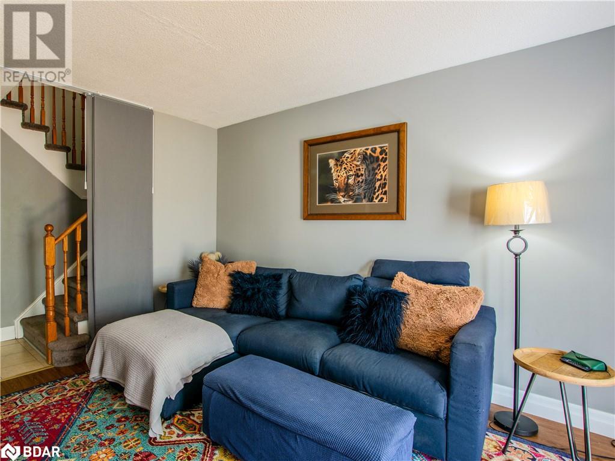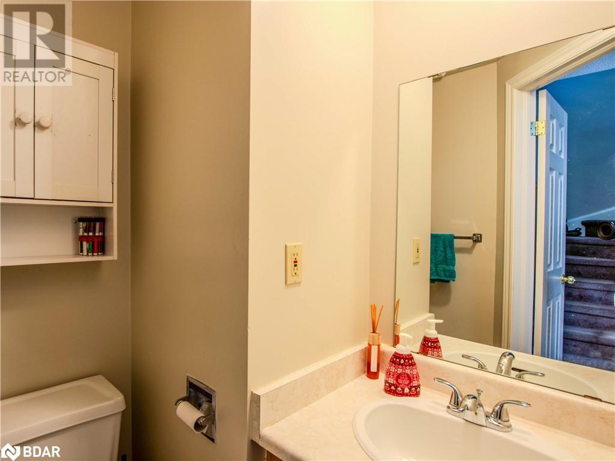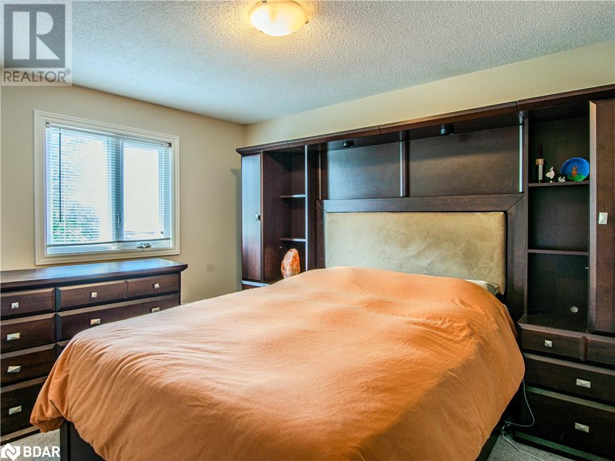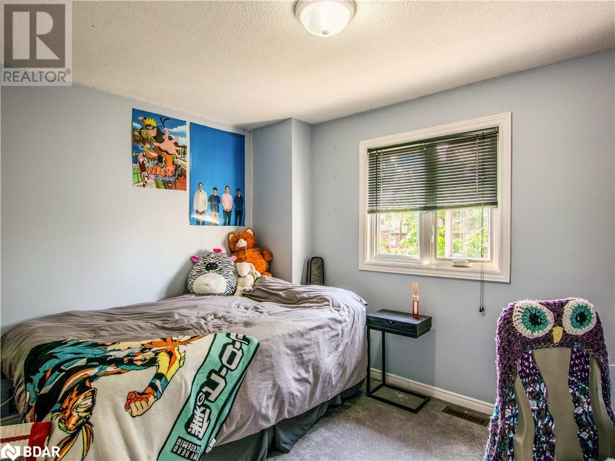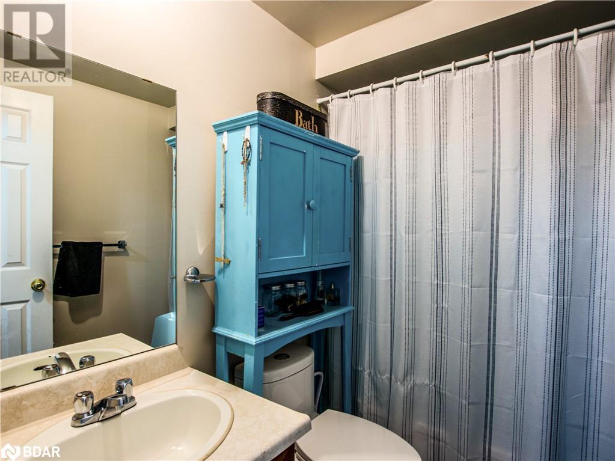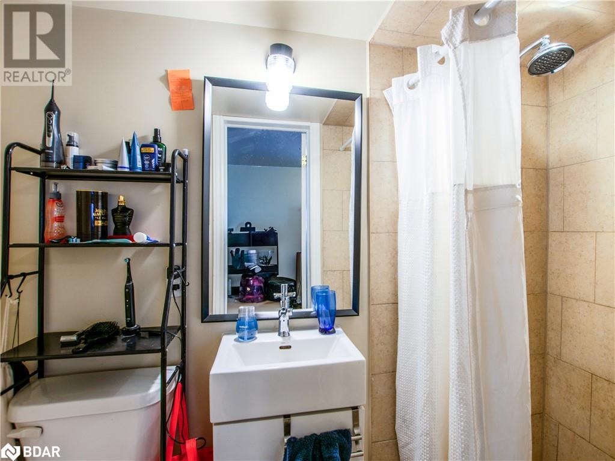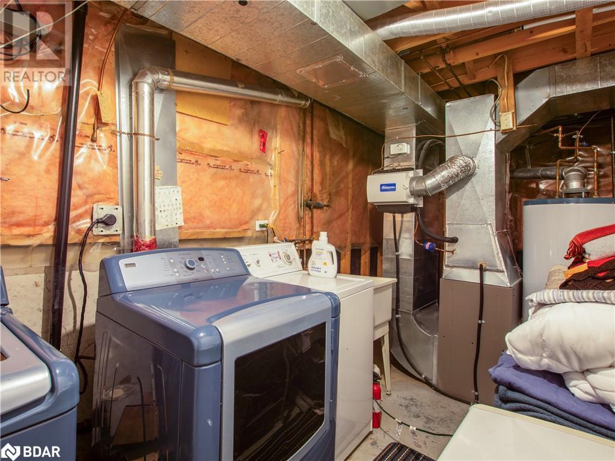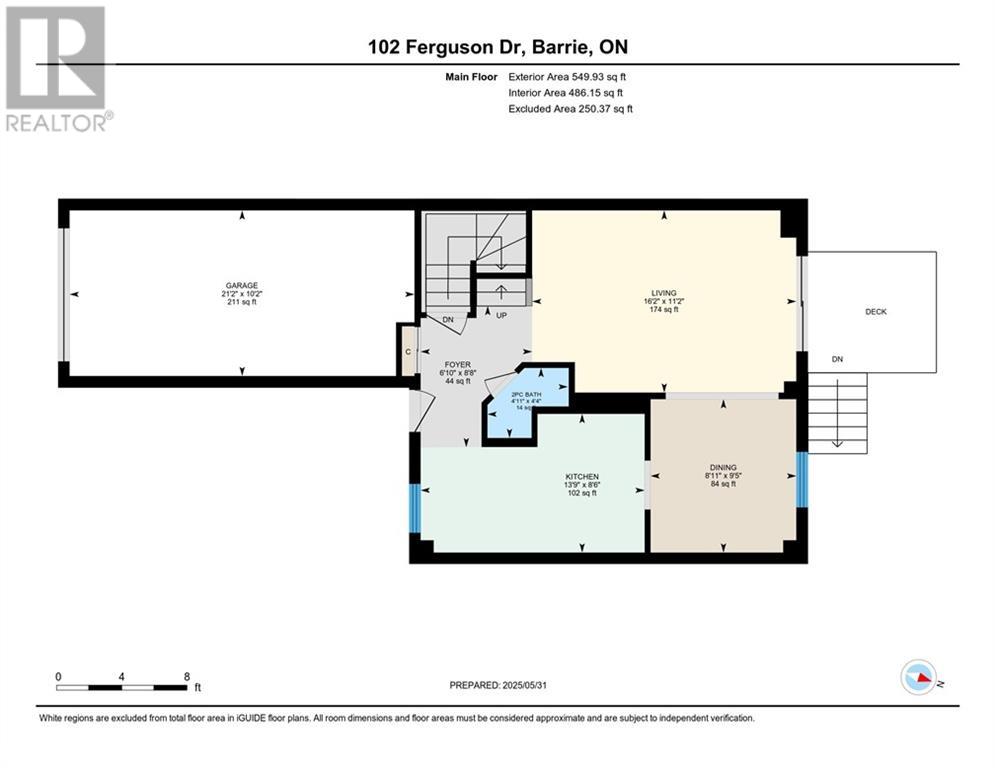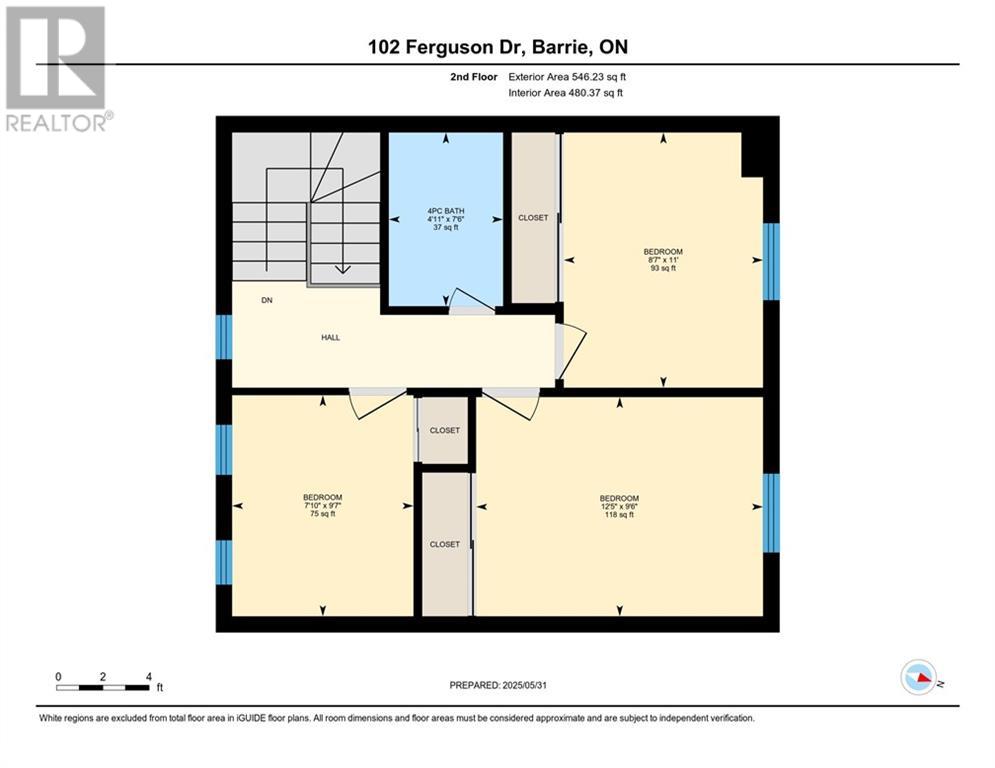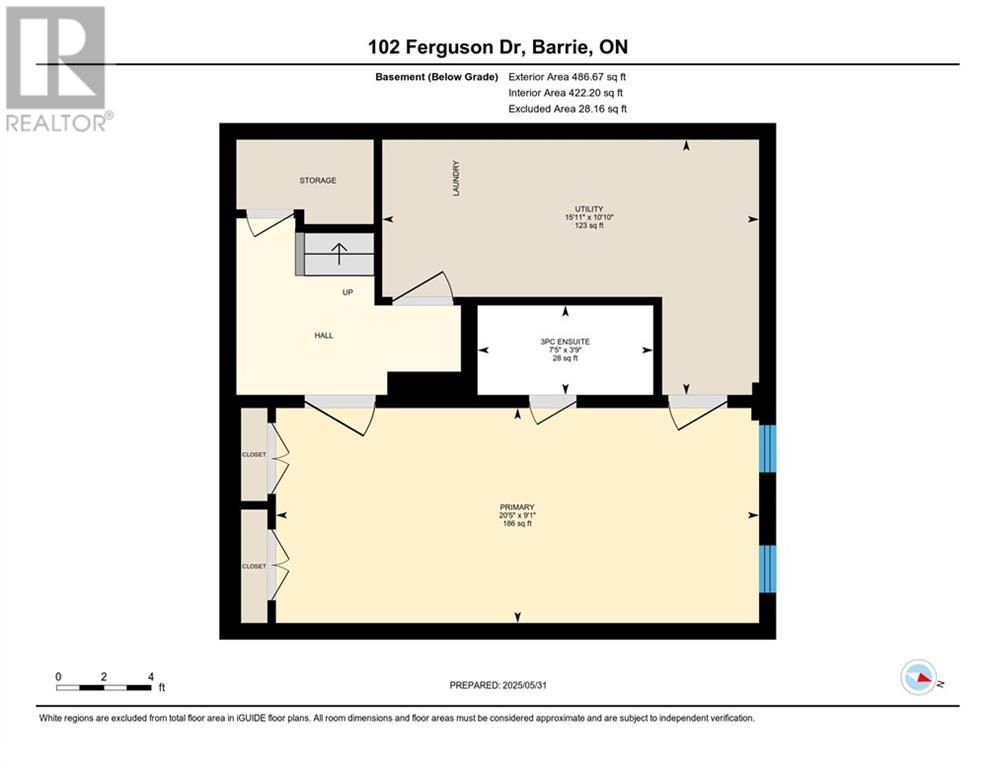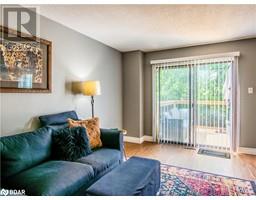102 Ferguson Drive Barrie, Ontario L4N 7E5
$642,900
Ideal First Home or Investment Opportunity! This well-maintained 3 bed, 3 bath home offers incredible value for first-time buyers and savvy investors alike. Proudly cared for by the original owner, with key updates already done—including shingles, furnace, A/C, windows, garage door, and front and rear decks. The elevated deck and lower patio overlook a private backyard, perfect for outdoor enjoyment. No sidewalks mean easy snow removal and parking for up to 6 cars. A cooperative long-term tenant is in place and willing to stay, offering built-in rental income potential. Located close to schools, public transit, shopping, Georgian College, RVH, and downtown, with quick access to Hwy 400 for commuters. A smart move no matter your goal! (id:50886)
Property Details
| MLS® Number | 40735562 |
| Property Type | Single Family |
| Amenities Near By | Public Transit, Schools, Shopping |
| Parking Space Total | 5 |
Building
| Bathroom Total | 3 |
| Bedrooms Above Ground | 3 |
| Bedrooms Total | 3 |
| Appliances | Dishwasher, Refrigerator, Stove |
| Architectural Style | 2 Level |
| Basement Development | Finished |
| Basement Type | Full (finished) |
| Construction Style Attachment | Detached |
| Cooling Type | Central Air Conditioning |
| Exterior Finish | Brick Veneer |
| Half Bath Total | 1 |
| Heating Fuel | Natural Gas |
| Heating Type | Forced Air |
| Stories Total | 2 |
| Size Interior | 1,096 Ft2 |
| Type | House |
| Utility Water | Municipal Water |
Parking
| Attached Garage |
Land
| Access Type | Highway Nearby |
| Acreage | No |
| Land Amenities | Public Transit, Schools, Shopping |
| Sewer | Municipal Sewage System |
| Size Depth | 120 Ft |
| Size Frontage | 30 Ft |
| Size Total Text | Under 1/2 Acre |
| Zoning Description | Rm1 |
Rooms
| Level | Type | Length | Width | Dimensions |
|---|---|---|---|---|
| Second Level | 4pc Bathroom | Measurements not available | ||
| Second Level | Bedroom | 9'7'' x 7'10'' | ||
| Second Level | Bedroom | 11'0'' x 8'7'' | ||
| Second Level | Primary Bedroom | 12'5'' x 9'6'' | ||
| Basement | 3pc Bathroom | Measurements not available | ||
| Basement | Recreation Room | 20'5'' x 9'1'' | ||
| Main Level | 2pc Bathroom | Measurements not available | ||
| Main Level | Kitchen | 13'9'' x 8'6'' | ||
| Main Level | Dining Room | 9'5'' x 8'11'' | ||
| Main Level | Living Room | 16'2'' x 11'2'' |
https://www.realtor.ca/real-estate/28406844/102-ferguson-drive-barrie
Contact Us
Contact us for more information
Lloyd Jensen
Salesperson
(705) 722-5684
299 Lakeshore Drive, Suite 100
Barrie, Ontario L4N 7Y9
(705) 728-4067
(705) 722-5684
www.rlpfirstcontact.com/
Geoff Halford
Broker
(705) 722-5684
www.barrieandareahomes.com/
www.facebook.com/BarrieAndAreaHomes
twitter.com/barrienareahmz
299 Lakeshore Drive, Suite 100
Barrie, Ontario L4N 7Y9
(705) 728-4067
(705) 722-5684
www.rlpfirstcontact.com/

