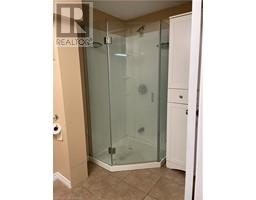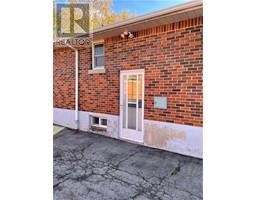102 Fernwood Crescent Unit# Lower Unit Hamilton, Ontario L8T 3L3
1 Bedroom
1 Bathroom
1600 sqft
Bungalow
Fireplace
Central Air Conditioning
Forced Air
$1,650 MonthlyHeat, Electricity, Water
Available Anytime. Open concept FLR Plan w/ kitchen, 1 bedrm, lrg living, 3 pce bath. Loc in great neighbourhood. Rent includes water, heat & hydro. Tenant pays there own WIFI/internet, cable tv, telephone and tenant insurance. Min 1 year lease. Rental Application, Credit Check with Beacon Store, Employment/Income verification & References required. Non-Smoking & No Pets, 1 Parking Space Available. Attach Sched B & Form 801. (id:50886)
Property Details
| MLS® Number | 40672693 |
| Property Type | Single Family |
| AmenitiesNearBy | Park, Public Transit, Shopping |
| Features | Southern Exposure |
| ParkingSpaceTotal | 3 |
| Structure | Workshop |
Building
| BathroomTotal | 1 |
| BedroomsBelowGround | 1 |
| BedroomsTotal | 1 |
| Appliances | Refrigerator, Stove |
| ArchitecturalStyle | Bungalow |
| BasementDevelopment | Finished |
| BasementType | Full (finished) |
| ConstructionStyleAttachment | Detached |
| CoolingType | Central Air Conditioning |
| ExteriorFinish | Brick |
| FireplacePresent | Yes |
| FireplaceTotal | 1 |
| HeatingType | Forced Air |
| StoriesTotal | 1 |
| SizeInterior | 1600 Sqft |
| Type | House |
| UtilityWater | Municipal Water |
Parking
| Detached Garage |
Land
| Acreage | No |
| LandAmenities | Park, Public Transit, Shopping |
| Sewer | Municipal Sewage System |
| SizeDepth | 100 Ft |
| SizeFrontage | 45 Ft |
| SizeTotalText | Under 1/2 Acre |
| ZoningDescription | R1 |
Rooms
| Level | Type | Length | Width | Dimensions |
|---|---|---|---|---|
| Lower Level | Kitchen | 14'7'' x 11'0'' | ||
| Lower Level | Living Room | 14'7'' x 12'8'' | ||
| Lower Level | Bedroom | 13'7'' x 11'1'' | ||
| Lower Level | 3pc Bathroom | 5'0'' x 7'0'' |
https://www.realtor.ca/real-estate/27612889/102-fernwood-crescent-unit-lower-unit-hamilton
Interested?
Contact us for more information
Massimo Iudica
Salesperson
Royal LePage State Realty
987 Rymal Road Suite 100
Hamilton, Ontario L8W 3M2
987 Rymal Road Suite 100
Hamilton, Ontario L8W 3M2











