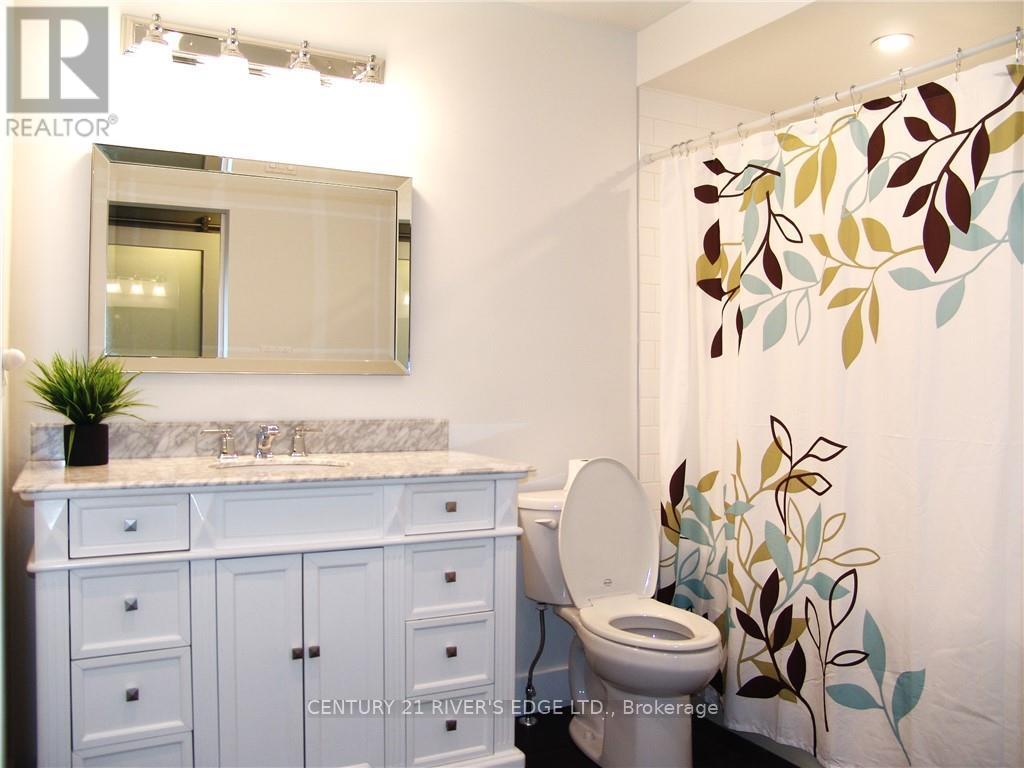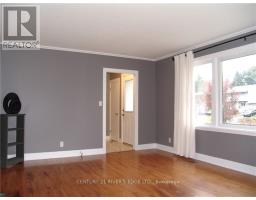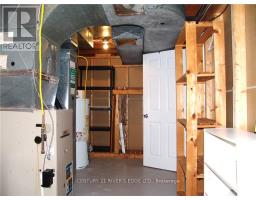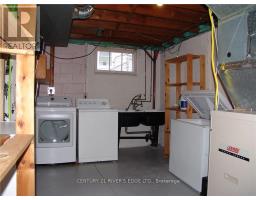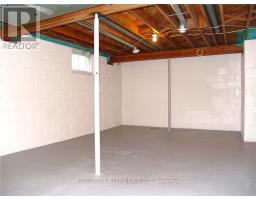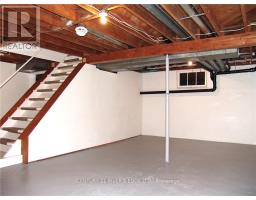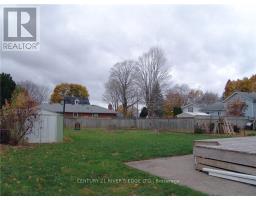102 First Avenue Brockville, Ontario K6V 3A8
$399,900
Don't miss your opportunity to view this immaculate 2 bedroom home on a large city lot in a quiet east end neighborhood and just a few doors down from the Fulford Ball Park. Walking distance to downtown shopping, restaurants, riverfront parks, Brockville General Hospital, St Lawrence Lodge, Sherwood Park Manor and the Rosedale. The main level consists of a foyer with a walk in closet, spacious and bright living room with hardwood flooring and large picture window, eat in kitchen with included appliances, ceramic tile flooring and a door leading out to a large rear deck 14' x 22', 4 piece bath with ceramic tile flooring and a whirlpool tub, large primary bedroom with access to a walk in closet, second bedroom with hardwood flooring and a cloths closet. Basement level consists of a spacious unspoiled area 13' x 23' for future rec. room or use as a play room, finished hobby room with double closet, 100 amp breaker panel and a laundry/storage area. Survey available under realtor documents., Flooring: Mixed (id:50886)
Property Details
| MLS® Number | X10419053 |
| Property Type | Single Family |
| Community Name | 810 - Brockville |
| AmenitiesNearBy | Public Transit, Park |
| Features | Level |
| ParkingSpaceTotal | 3 |
| Structure | Deck |
Building
| BathroomTotal | 1 |
| BedroomsAboveGround | 2 |
| BedroomsTotal | 2 |
| Appliances | Water Heater, Dishwasher, Dryer, Freezer, Refrigerator, Stove, Washer |
| ArchitecturalStyle | Bungalow |
| BasementType | Full |
| ConstructionStyleAttachment | Detached |
| FoundationType | Block |
| HeatingFuel | Natural Gas |
| HeatingType | Forced Air |
| StoriesTotal | 1 |
| Type | House |
| UtilityWater | Municipal Water |
Land
| Acreage | No |
| LandAmenities | Public Transit, Park |
| Sewer | Sanitary Sewer |
| SizeDepth | 178 Ft |
| SizeFrontage | 55 Ft |
| SizeIrregular | 55 X 178 Ft ; 0 |
| SizeTotalText | 55 X 178 Ft ; 0 |
| ZoningDescription | Single Family Detach |
Rooms
| Level | Type | Length | Width | Dimensions |
|---|---|---|---|---|
| Basement | Playroom | 7.01 m | 3.96 m | 7.01 m x 3.96 m |
| Basement | Other | 3.78 m | 3.25 m | 3.78 m x 3.25 m |
| Basement | Laundry Room | 6.09 m | 2.74 m | 6.09 m x 2.74 m |
| Main Level | Foyer | 2 m | 1.21 m | 2 m x 1.21 m |
| Main Level | Living Room | 5.33 m | 3.81 m | 5.33 m x 3.81 m |
| Main Level | Kitchen | 5.33 m | 2.54 m | 5.33 m x 2.54 m |
| Main Level | Bathroom | 2.84 m | 1.98 m | 2.84 m x 1.98 m |
| Main Level | Primary Bedroom | 4.16 m | 3.86 m | 4.16 m x 3.86 m |
| Main Level | Other | 2 m | 1.52 m | 2 m x 1.52 m |
| Main Level | Bedroom | 3.5 m | 3.2 m | 3.5 m x 3.2 m |
Utilities
| Natural Gas Available | Available |
https://www.realtor.ca/real-estate/27626227/102-first-avenue-brockville-810-brockville
Interested?
Contact us for more information
Michael Darling
Salesperson
51 King St West
Brockville, Ontario K6V 3P8









