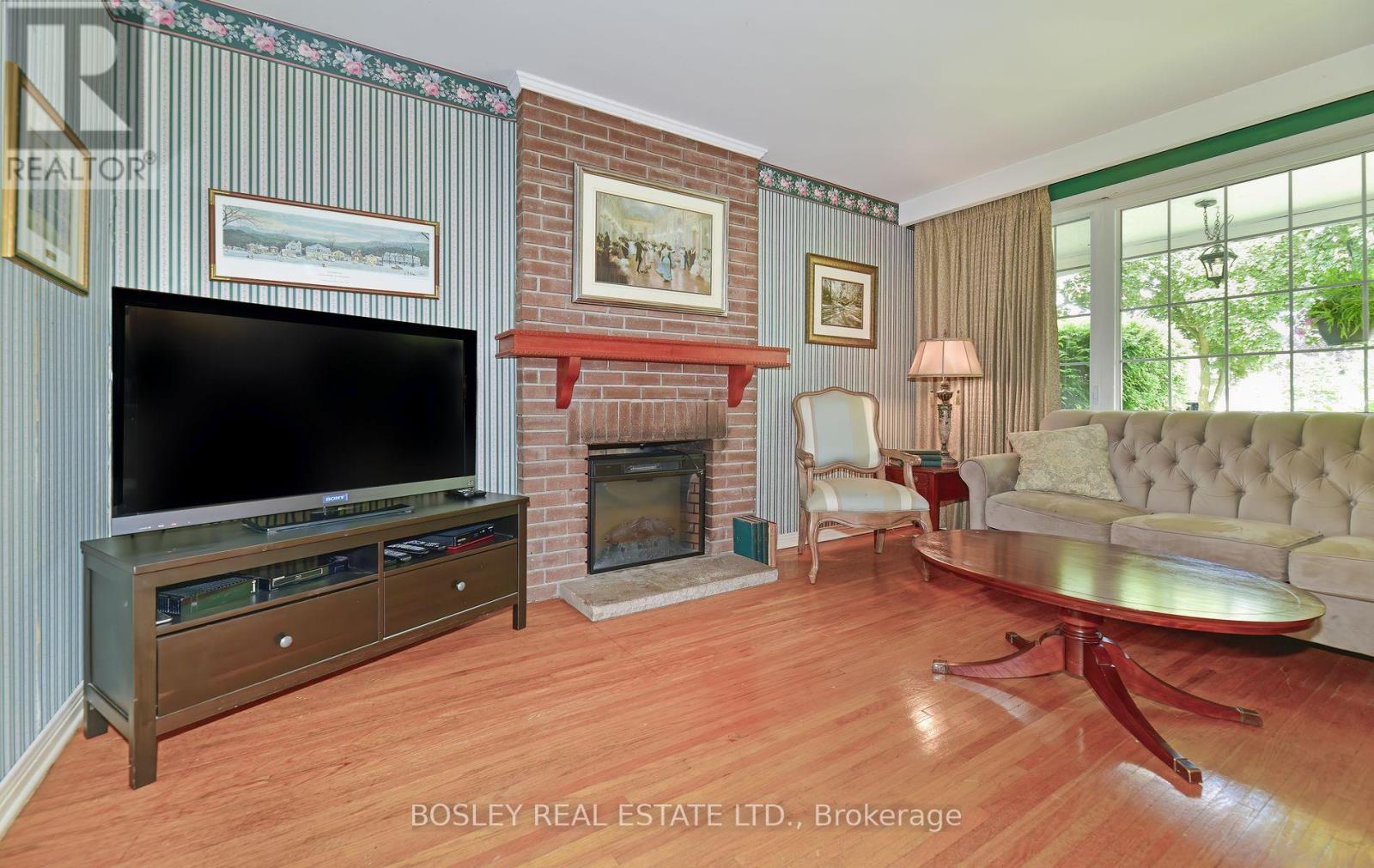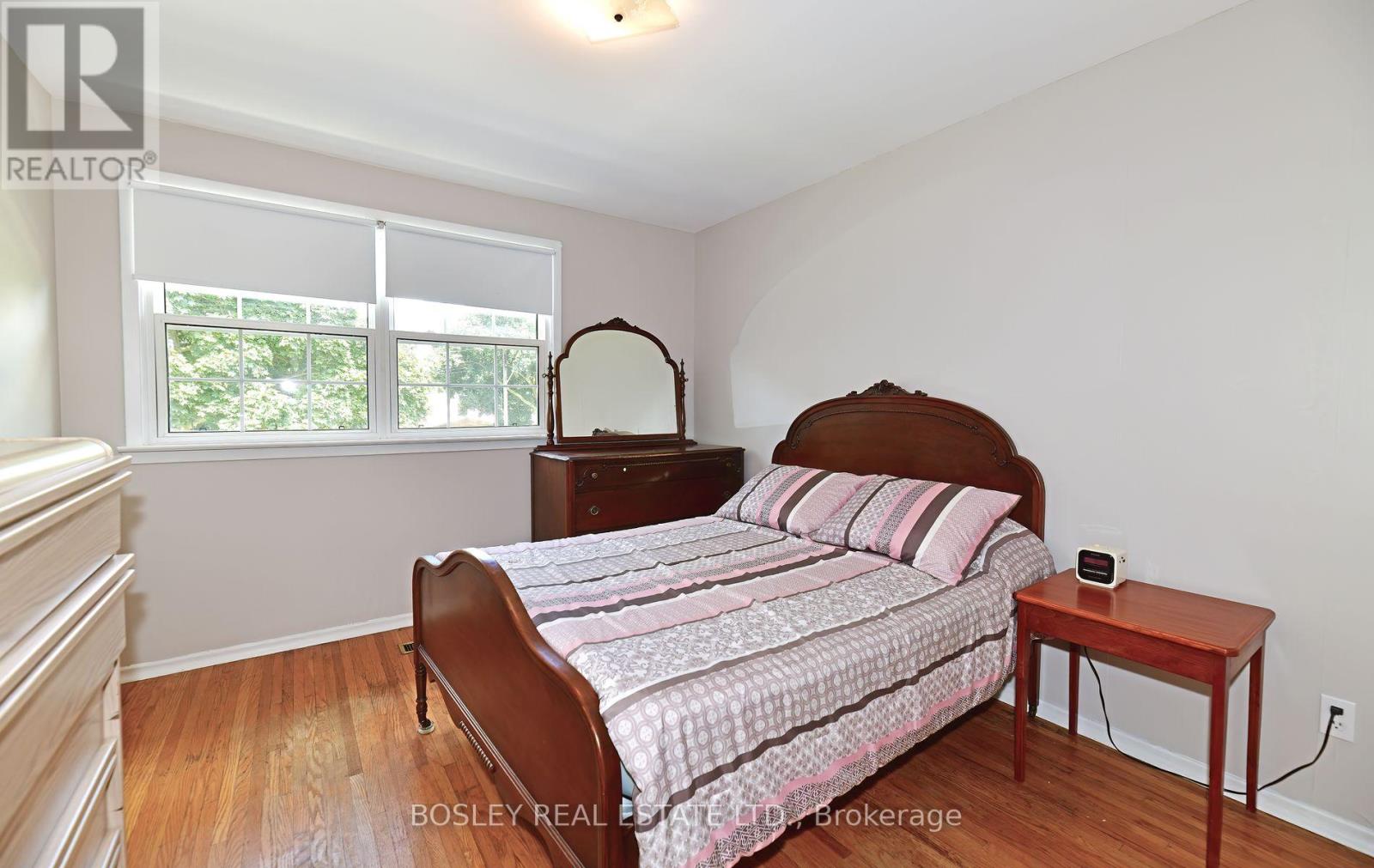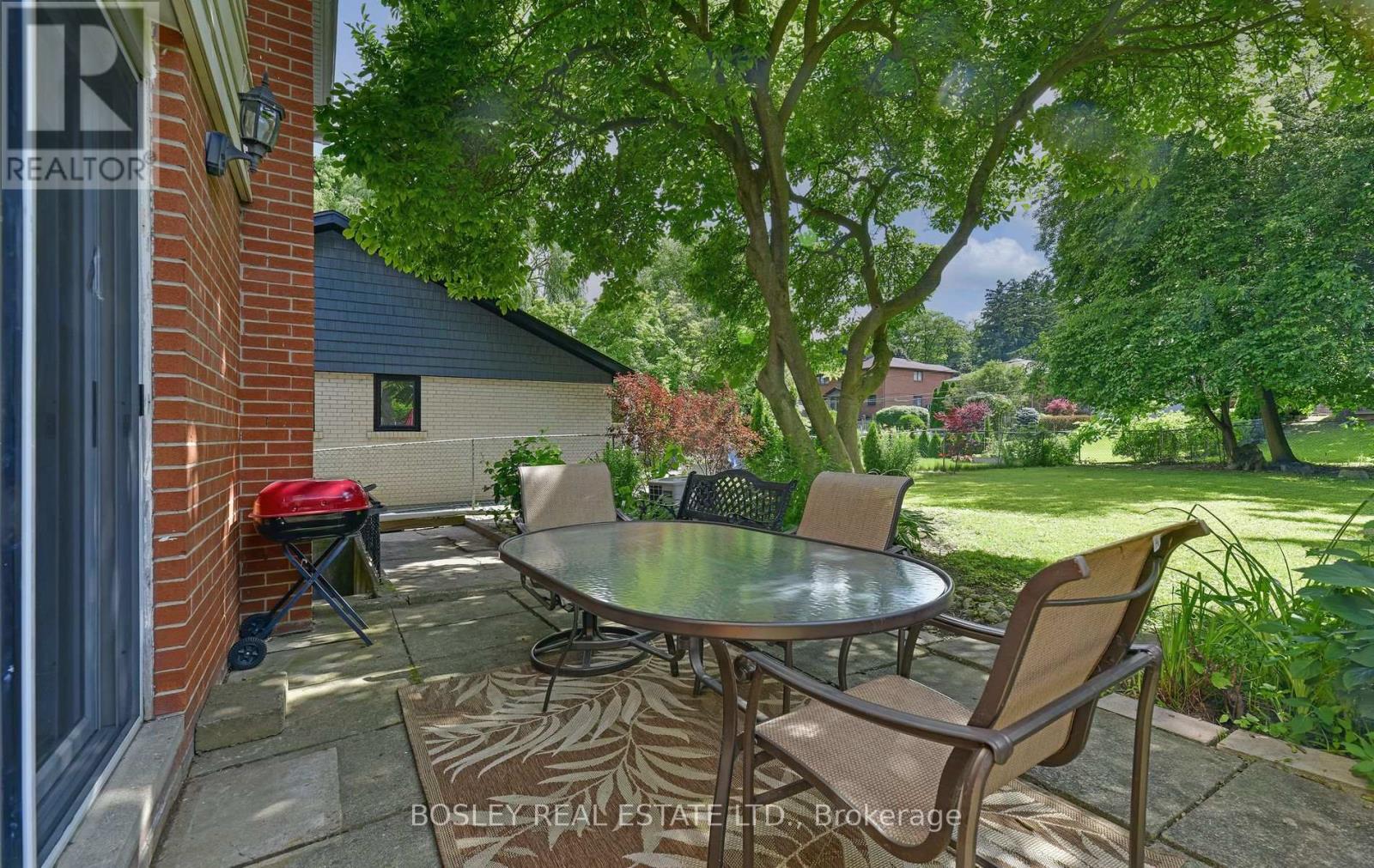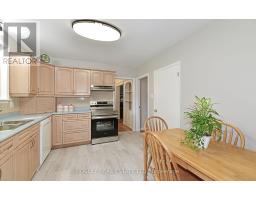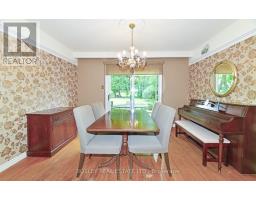102 Freemont Avenue Toronto (Humber Heights), Ontario M9P 2X2
$1,588,000
First Time & Rarely Offered In Over Sixty Years! Charming Humber Heights 4+ Bedroom, 2-Storey Home Sitting On A Large 45x141 Ft Lot. Step Into A Spacious 4 + Bedroom Family Home With Large Eat-In Kitchen, Formal Sized Living Room + Dining Rooms, 2pc Powder Room. Separate Entry To Lower Level With Great Ceiling Height And Income Potential. Large West Facing Yard Offers All Day Sunshine. Great Opportunity For Large Family & Move-Up Buyer. Exceptional Neighbourhood Noted For Its Picturesque Surroundings, With Lush Greenery Of The Humber Valley & Scenic Humber River. Tree-Lined, Mature Canopies Line The Streets Offering A Suburban Feel While Enjoying The Perks Of City Living. Easy Access To Several 400 Series Highways, Transit - TTC, The UP Express & Go. Outdoor Recreation Includes The Humber Valley Trails & Nearby James Gardens. Several Schools Including Humber Heights - Westmount Junior Middle Academy & Kingsview Village Junior School. Great Lot & Location. **** EXTRAS **** Home Inspection Available (id:50886)
Property Details
| MLS® Number | W9352306 |
| Property Type | Single Family |
| Community Name | Humber Heights |
| AmenitiesNearBy | Park, Place Of Worship, Public Transit |
| ParkingSpaceTotal | 4 |
| Structure | Porch |
Building
| BathroomTotal | 2 |
| BedroomsAboveGround | 4 |
| BedroomsTotal | 4 |
| Appliances | Dishwasher, Refrigerator, Stove, Window Coverings |
| BasementDevelopment | Finished |
| BasementFeatures | Separate Entrance |
| BasementType | N/a (finished) |
| ConstructionStyleAttachment | Detached |
| CoolingType | Central Air Conditioning |
| ExteriorFinish | Brick |
| FireplacePresent | Yes |
| FlooringType | Hardwood |
| FoundationType | Concrete |
| HalfBathTotal | 1 |
| HeatingFuel | Natural Gas |
| HeatingType | Forced Air |
| StoriesTotal | 2 |
| Type | House |
| UtilityWater | Municipal Water |
Parking
| Attached Garage |
Land
| Acreage | No |
| FenceType | Fenced Yard |
| LandAmenities | Park, Place Of Worship, Public Transit |
| Sewer | Sanitary Sewer |
| SizeDepth | 141 Ft ,9 In |
| SizeFrontage | 45 Ft ,3 In |
| SizeIrregular | 45.27 X 141.75 Ft ; 45 Ft Rear X 137.43 North Side |
| SizeTotalText | 45.27 X 141.75 Ft ; 45 Ft Rear X 137.43 North Side |
| ZoningDescription | Residential |
Rooms
| Level | Type | Length | Width | Dimensions |
|---|---|---|---|---|
| Second Level | Primary Bedroom | 3.68 m | 3.5 m | 3.68 m x 3.5 m |
| Second Level | Bedroom 2 | 3.2 m | 3.44 m | 3.2 m x 3.44 m |
| Second Level | Bedroom 3 | 3.84 m | 2.52 m | 3.84 m x 2.52 m |
| Second Level | Bedroom 4 | 3.84 m | 3.23 m | 3.84 m x 3.23 m |
| Second Level | Den | 2.2 m | 2.15 m | 2.2 m x 2.15 m |
| Lower Level | Laundry Room | 4.35 m | 3.2 m | 4.35 m x 3.2 m |
| Lower Level | Recreational, Games Room | 5.42 m | 3.6 m | 5.42 m x 3.6 m |
| Lower Level | Bedroom | 3.62 m | 2.44 m | 3.62 m x 2.44 m |
| Main Level | Living Room | 4.84 m | 3.85 m | 4.84 m x 3.85 m |
| Main Level | Dining Room | 3.85 m | 3.47 m | 3.85 m x 3.47 m |
| Main Level | Kitchen | 3.85 m | 3.23 m | 3.85 m x 3.23 m |
Interested?
Contact us for more information
Anita Merlo
Broker
1108 Queen Street West
Toronto, Ontario M6J 1H9







