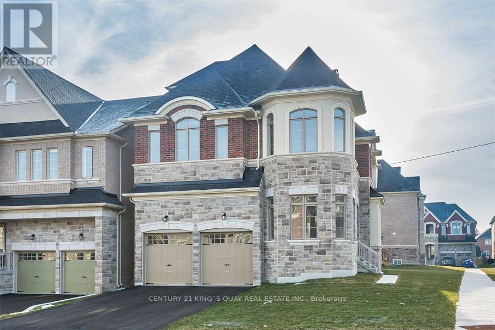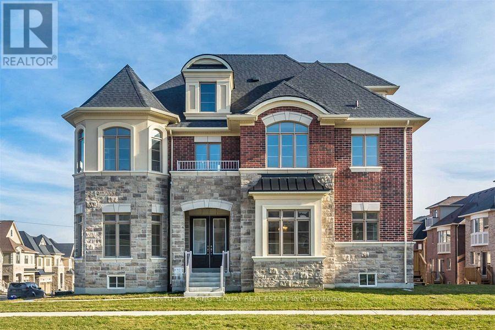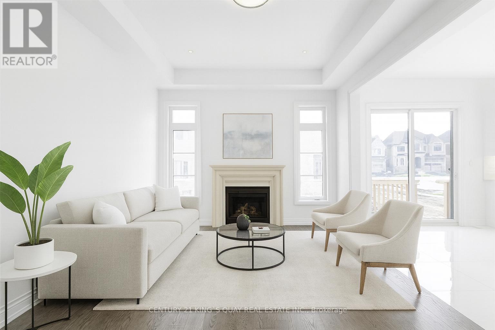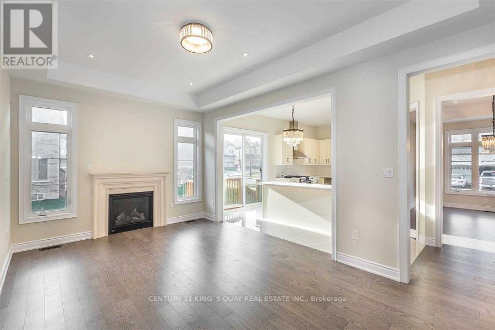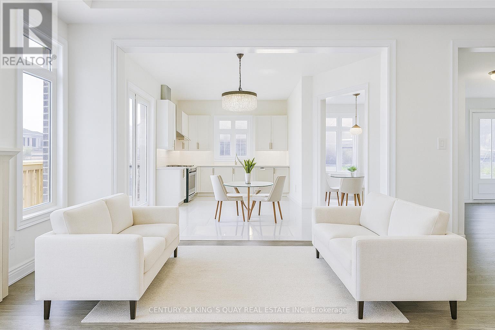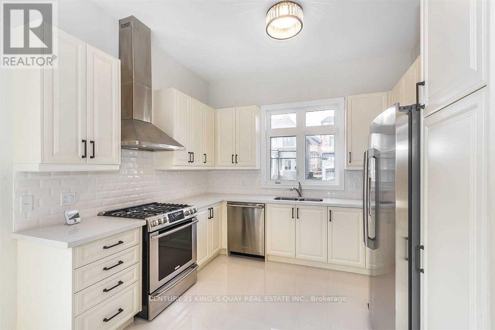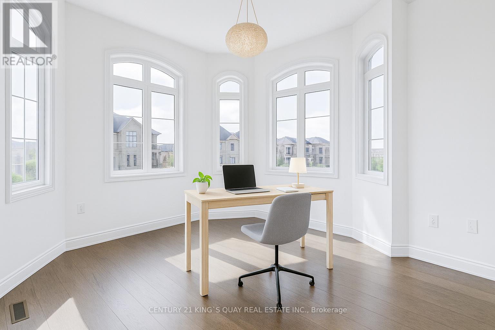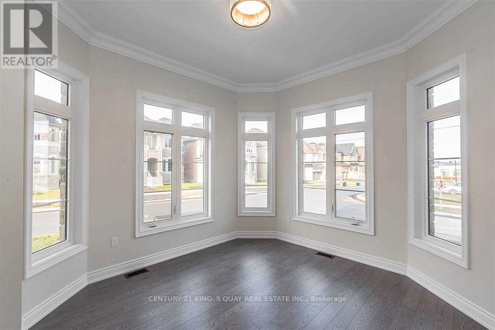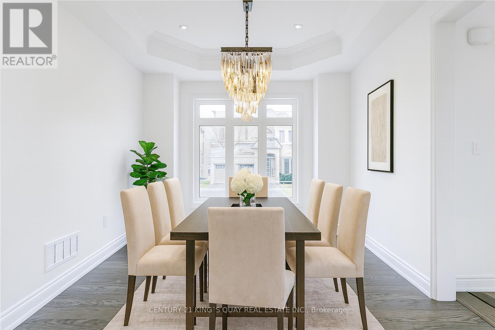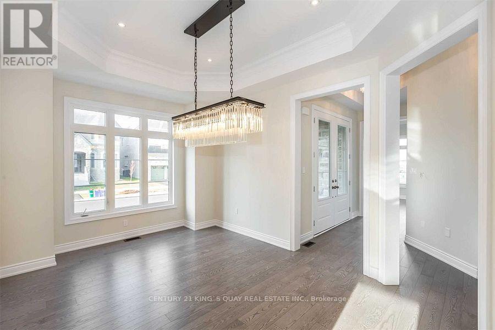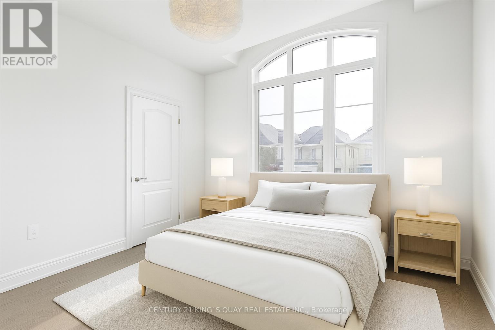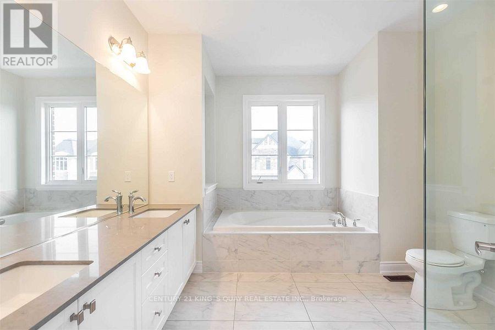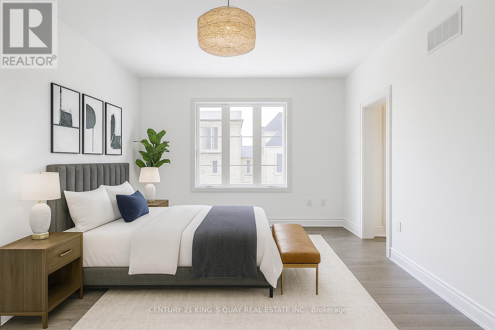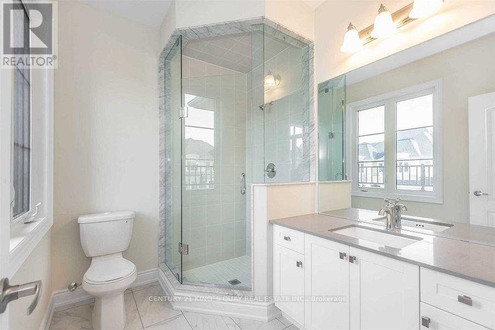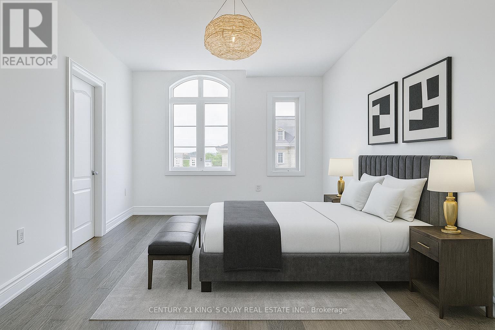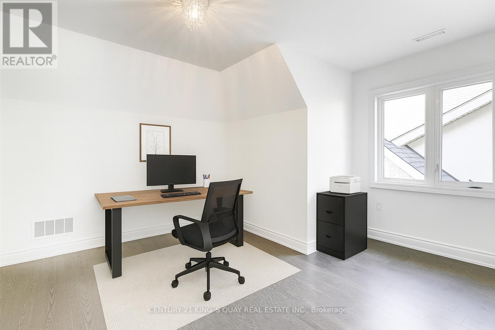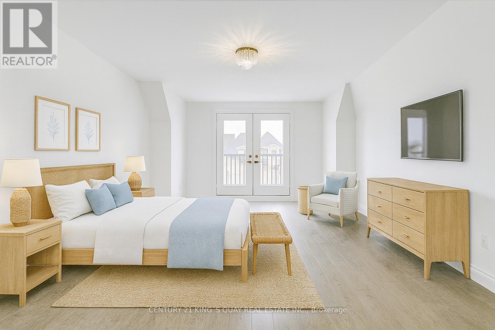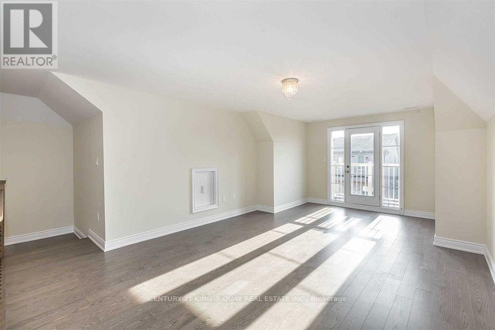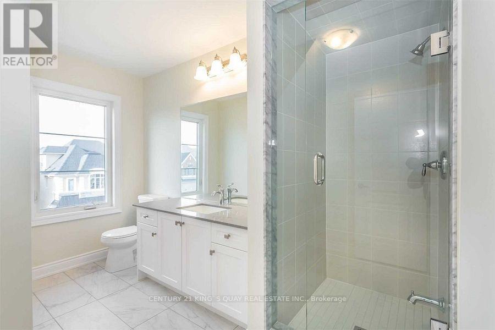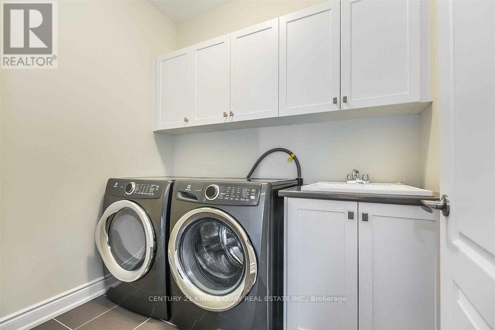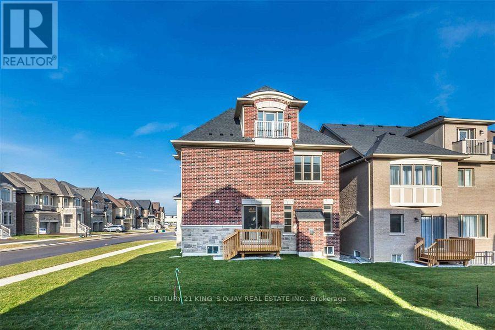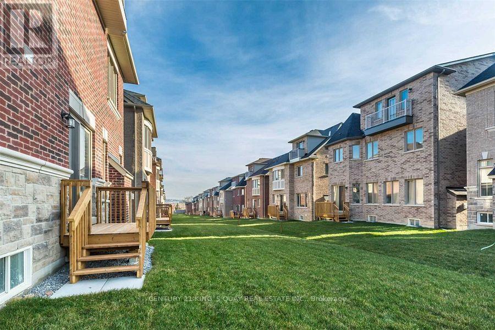102 Giardina Crescent Richmond Hill, Ontario L4B 0G2
5 Bedroom
5 Bathroom
3,000 - 3,500 ft2
Fireplace
Central Air Conditioning
Forced Air
$2,699,000
Luxury Home In Bayview Hill By Italian Builder Garden Homes. Beautiful Wide, Corner Lot With Lots Of Sunlight Located On A Quiet Street, No Sidewalk, Over $200K In Upg Finishes. 10' Ceiling On M/F. 9' Ceiling On 2/F & Basement, Hardwood Fl & Smooth Ceiling Throughout, Stained Wood Staircase W/ Iron Pickets. Close To Hwy 404, Restaurants, Shopping, B.H. Community Centre, Parks, Bayview Secondary School (Ib) And Bayview Hill E.S (id:50886)
Property Details
| MLS® Number | N12357154 |
| Property Type | Single Family |
| Community Name | Bayview Hill |
| Amenities Near By | Park, Place Of Worship, Public Transit, Schools |
| Community Features | Community Centre |
| Equipment Type | Water Heater |
| Parking Space Total | 6 |
| Rental Equipment Type | Water Heater |
Building
| Bathroom Total | 5 |
| Bedrooms Above Ground | 5 |
| Bedrooms Total | 5 |
| Appliances | Garage Door Opener Remote(s), Dryer, Hood Fan, Stove, Washer, Refrigerator |
| Basement Development | Unfinished |
| Basement Type | Full (unfinished) |
| Construction Style Attachment | Detached |
| Cooling Type | Central Air Conditioning |
| Exterior Finish | Brick, Stone |
| Fireplace Present | Yes |
| Flooring Type | Hardwood, Porcelain Tile, Ceramic |
| Foundation Type | Concrete |
| Half Bath Total | 1 |
| Heating Fuel | Natural Gas |
| Heating Type | Forced Air |
| Stories Total | 3 |
| Size Interior | 3,000 - 3,500 Ft2 |
| Type | House |
| Utility Water | Municipal Water |
Parking
| Attached Garage | |
| Garage |
Land
| Access Type | Highway Access |
| Acreage | No |
| Land Amenities | Park, Place Of Worship, Public Transit, Schools |
| Sewer | Sanitary Sewer |
| Size Depth | 95 Ft ,2 In |
| Size Frontage | 50 Ft ,1 In |
| Size Irregular | 50.1 X 95.2 Ft ; 25.67 X 24.5 X79.43 X 52.92 X 95.24 Ft |
| Size Total Text | 50.1 X 95.2 Ft ; 25.67 X 24.5 X79.43 X 52.92 X 95.24 Ft |
Rooms
| Level | Type | Length | Width | Dimensions |
|---|---|---|---|---|
| Second Level | Primary Bedroom | 5.26 m | 3.56 m | 5.26 m x 3.56 m |
| Second Level | Bedroom 2 | 5.49 m | 3.25 m | 5.49 m x 3.25 m |
| Second Level | Bedroom 3 | 4.27 m | 3.91 m | 4.27 m x 3.91 m |
| Second Level | Bedroom 4 | 3.61 m | 3.35 m | 3.61 m x 3.35 m |
| Second Level | Laundry Room | 3.1 m | 3 m | 3.1 m x 3 m |
| Third Level | Loft | 6.73 m | 4.88 m | 6.73 m x 4.88 m |
| Third Level | Bedroom 5 | 4.11 m | 3.71 m | 4.11 m x 3.71 m |
| Ground Level | Living Room | 3.96 m | 3.61 m | 3.96 m x 3.61 m |
| Ground Level | Dining Room | 4.72 m | 4.27 m | 4.72 m x 4.27 m |
| Ground Level | Family Room | 5.18 m | 3.51 m | 5.18 m x 3.51 m |
| Ground Level | Kitchen | 5.59 m | 3.3 m | 5.59 m x 3.3 m |
Contact Us
Contact us for more information
Vanessa Wang
Salesperson
vanessawang.ca/
Century 21 King's Quay Real Estate Inc.
7303 Warden Ave #101
Markham, Ontario L3R 5Y6
7303 Warden Ave #101
Markham, Ontario L3R 5Y6
(905) 940-3428
(905) 940-0293
kingsquayrealestate.c21.ca/

