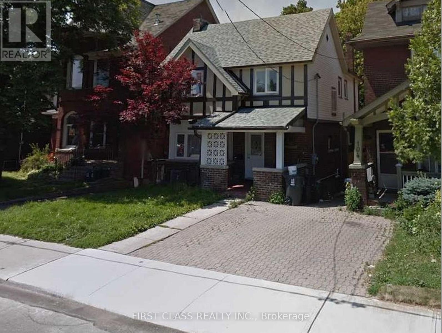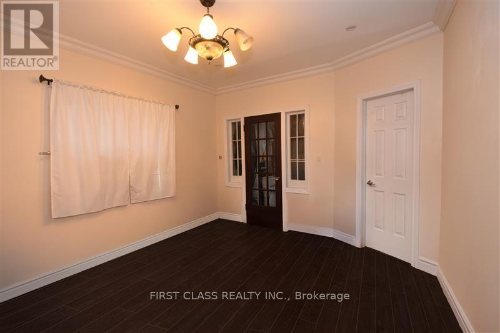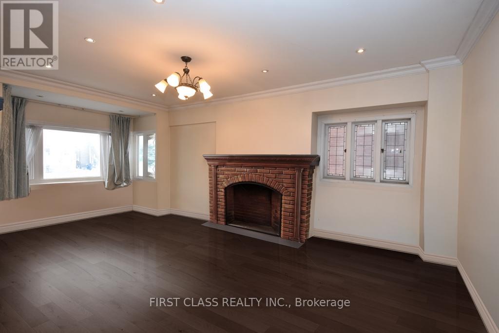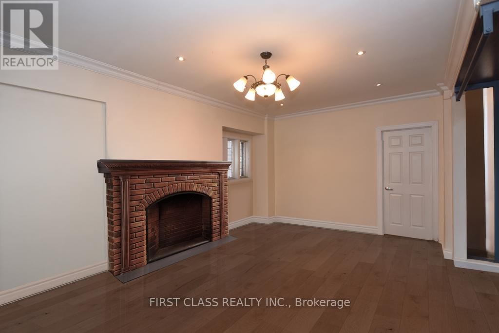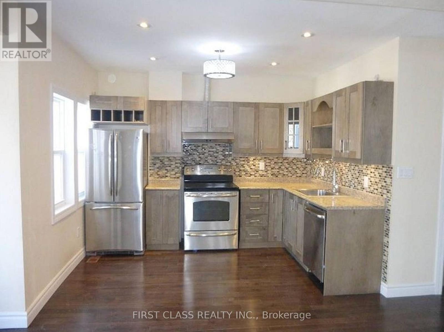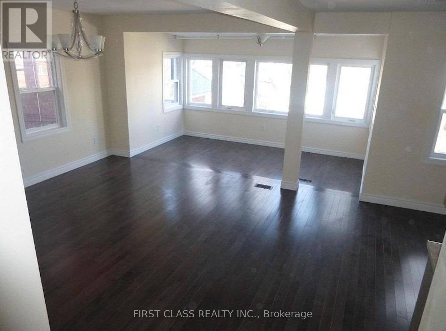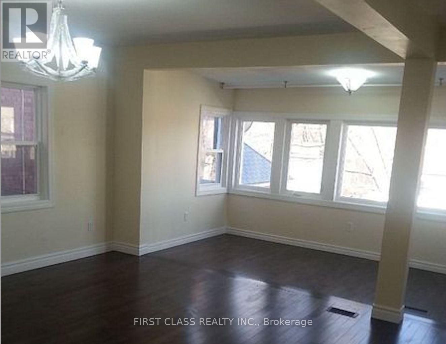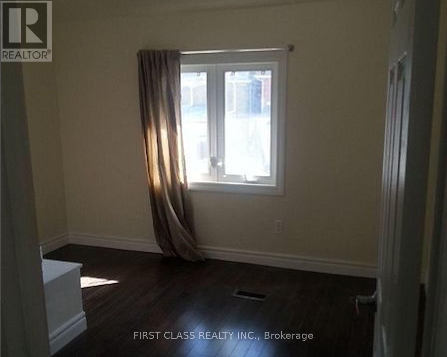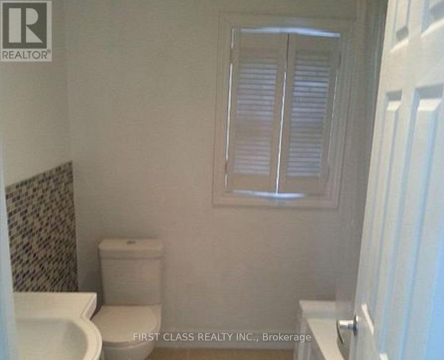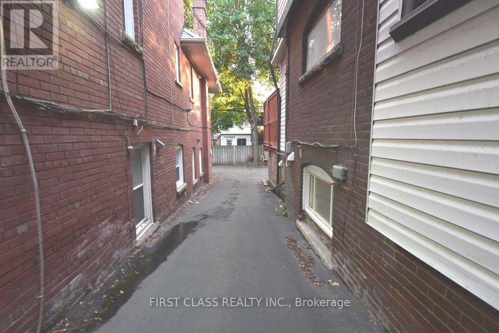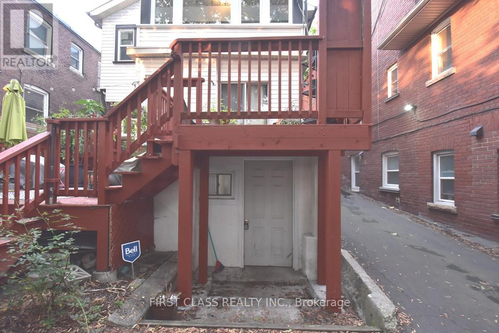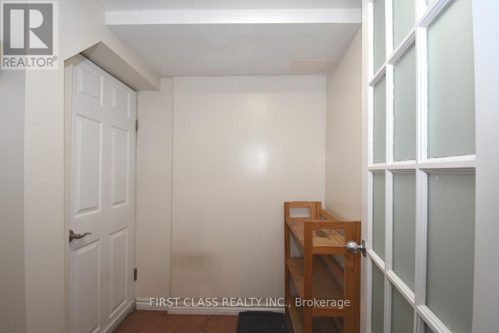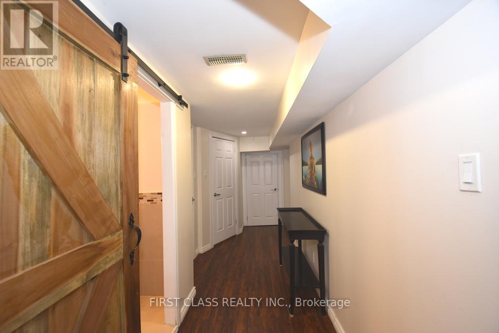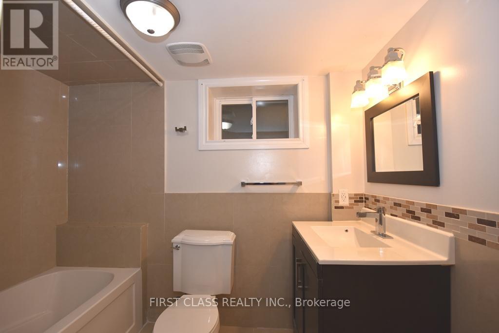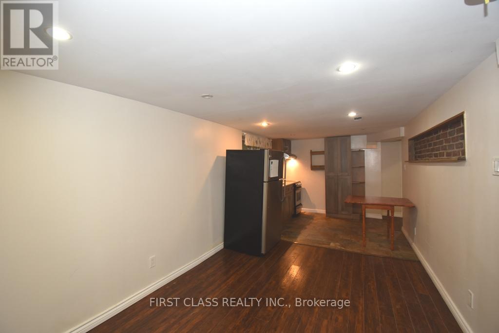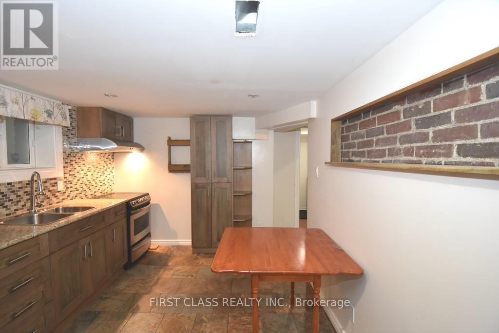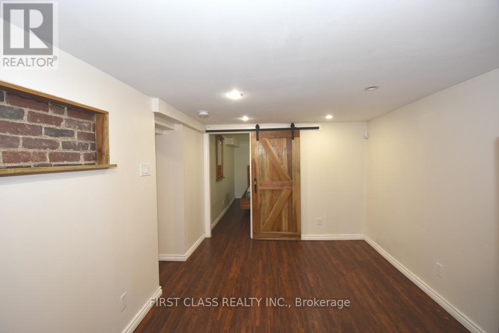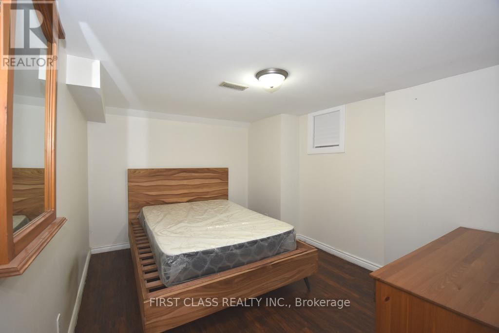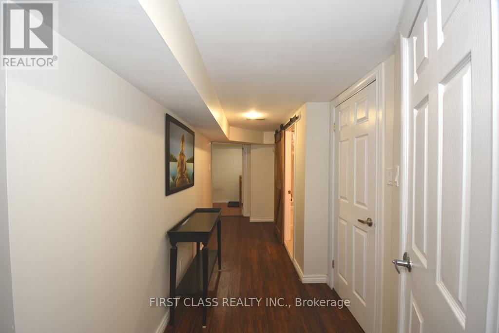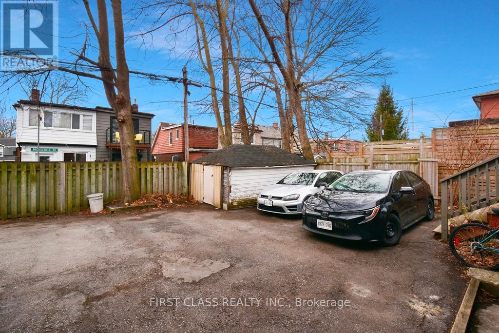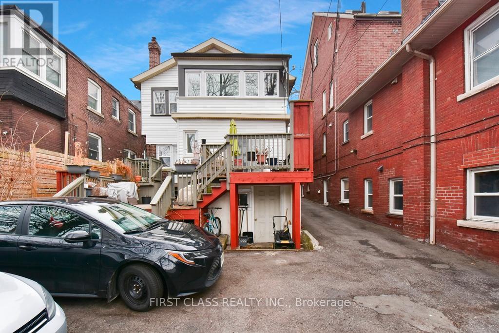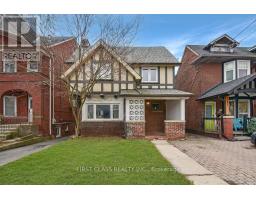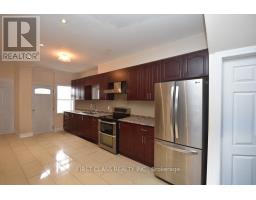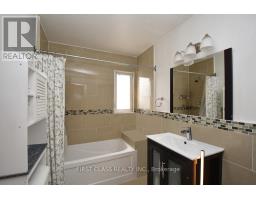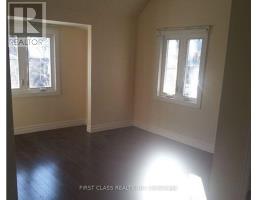102 Greenwood Avenue Toronto, Ontario M4L 2P6
$1,690,000
Renovated Detached Gem in Vibrant Leslieville! where modern luxury meets unbeatable location perks. Perfect for savvy investors or homeowners seeking a turnkey property with stellar cash flow! Soaring 9 ceilings on the main floor and 8.5 ceilings upstairs create an airy, light-filled sanctuary. Currently generating $5,900/month with a reliable, long-term tenant. Steps to the TTC, lush parks, trendy cafés, and the Woodbine Beach boardwalk. Minutes to top-rated schools, the DVP, and the buzzing Queen East strip. Fully renovated with high-end finishes and timeless design zero work needed! High demand for rentals in this hot East York enclave. Secure a low-maintenance property with instant cash flow and long-term appreciation in one of Torontos fastest-growing neighborhoods. (id:50886)
Property Details
| MLS® Number | E12041523 |
| Property Type | Single Family |
| Community Name | Greenwood-Coxwell |
| Amenities Near By | Park, Public Transit, Schools |
| Features | Carpet Free |
| Parking Space Total | 3 |
Building
| Bathroom Total | 4 |
| Bedrooms Above Ground | 4 |
| Bedrooms Total | 4 |
| Basement Features | Apartment In Basement, Separate Entrance |
| Basement Type | N/a |
| Construction Style Attachment | Detached |
| Cooling Type | Central Air Conditioning |
| Exterior Finish | Aluminum Siding, Brick |
| Fireplace Present | Yes |
| Flooring Type | Laminate, Hardwood, Ceramic |
| Foundation Type | Concrete |
| Heating Fuel | Natural Gas |
| Heating Type | Forced Air |
| Stories Total | 2 |
| Type | House |
| Utility Water | Municipal Water |
Parking
| No Garage |
Land
| Acreage | No |
| Land Amenities | Park, Public Transit, Schools |
| Sewer | Sanitary Sewer |
| Size Depth | 110 Ft |
| Size Frontage | 31 Ft ,6 In |
| Size Irregular | 31.58 X 110 Ft |
| Size Total Text | 31.58 X 110 Ft |
| Zoning Description | Res |
Rooms
| Level | Type | Length | Width | Dimensions |
|---|---|---|---|---|
| Second Level | Sunroom | 4.26 m | 2.1 m | 4.26 m x 2.1 m |
| Second Level | Primary Bedroom | 4.8 m | 3.64 m | 4.8 m x 3.64 m |
| Second Level | Bedroom | 3.55 m | 4.15 m | 3.55 m x 4.15 m |
| Second Level | Bedroom | 3.55 m | 2.75 m | 3.55 m x 2.75 m |
| Second Level | Bedroom | 3.9 m | 3.6 m | 3.9 m x 3.6 m |
| Ground Level | Living Room | 6.2 m | 3.65 m | 6.2 m x 3.65 m |
| Ground Level | Dining Room | 3.6 m | 3.8 m | 3.6 m x 3.8 m |
| Ground Level | Kitchen | 12.33 m | 2.53 m | 12.33 m x 2.53 m |
| Ground Level | Eating Area | 1.98 m | 2.6 m | 1.98 m x 2.6 m |
| Ground Level | Solarium | 2.3 m | 2.7 m | 2.3 m x 2.7 m |
Contact Us
Contact us for more information
Ronald Huang
Broker
(647) 772-9936
www.torontohomehunting.com/
7481 Woodbine Ave #203
Markham, Ontario L3R 2W1
(905) 604-1010
(905) 604-1111
www.firstclassrealty.ca/


