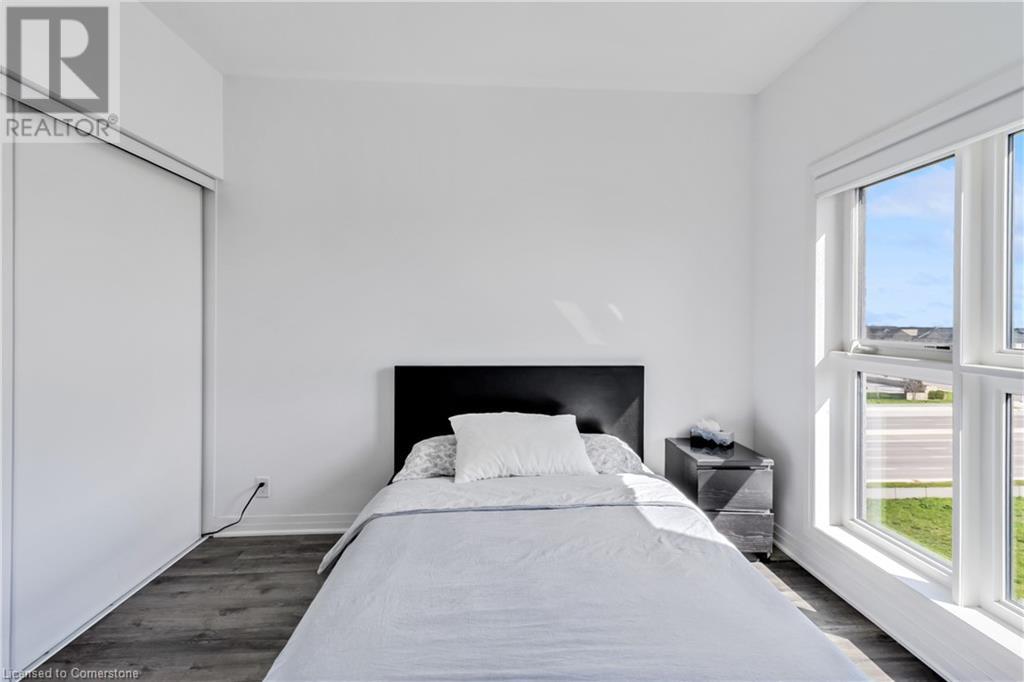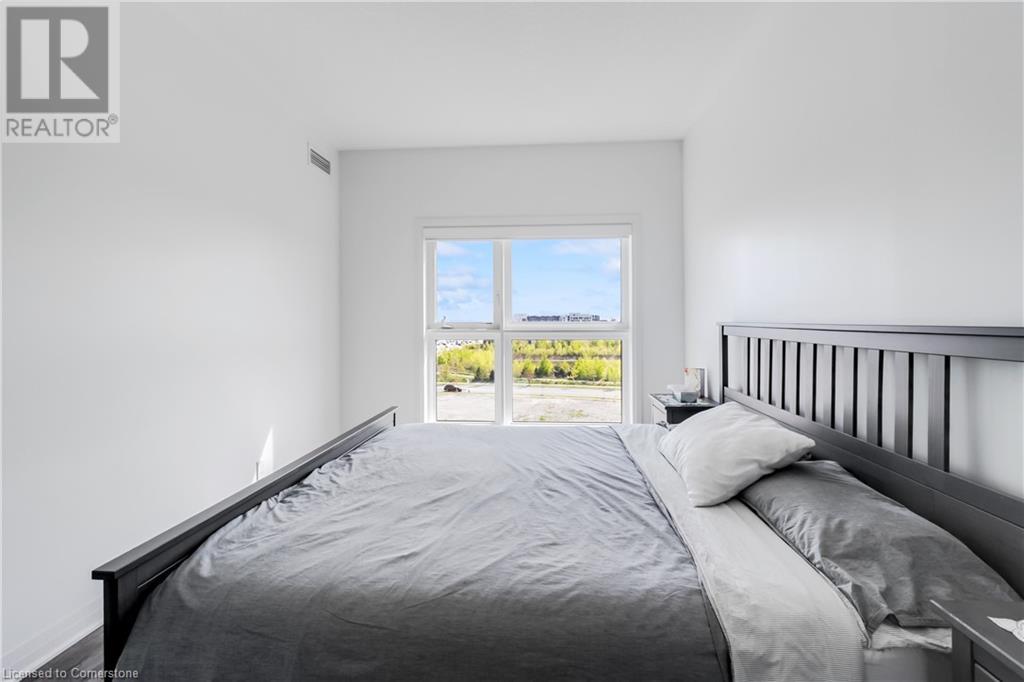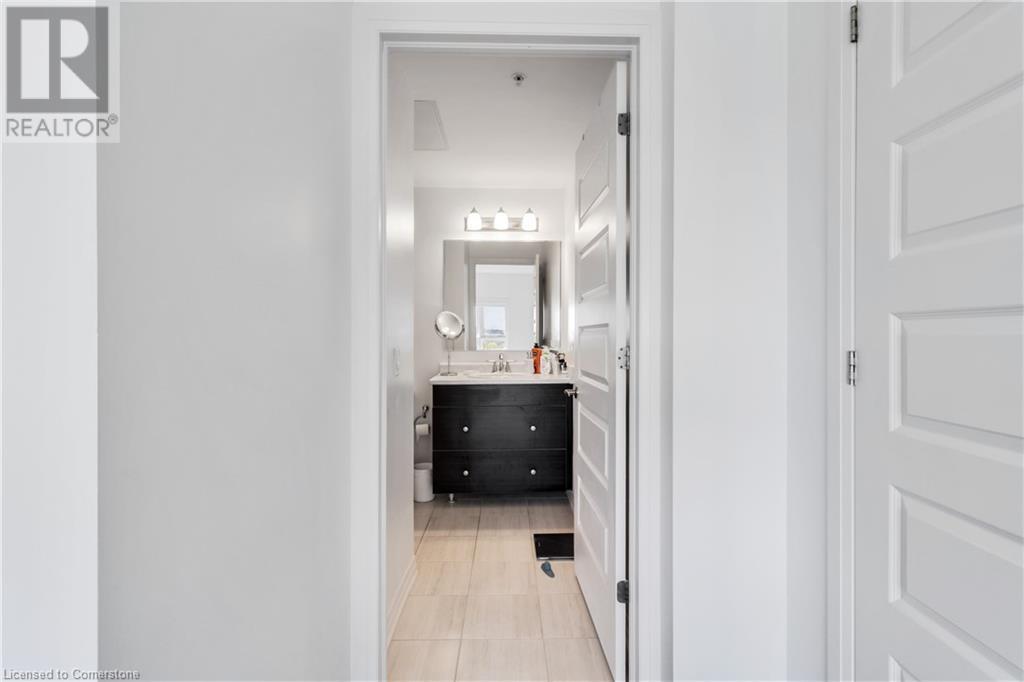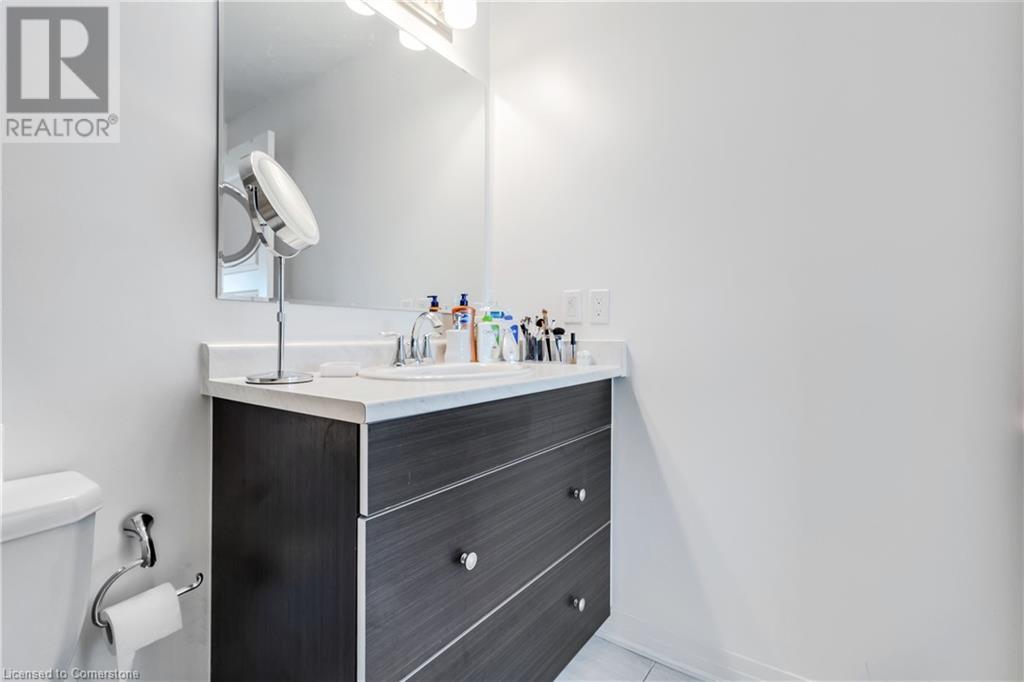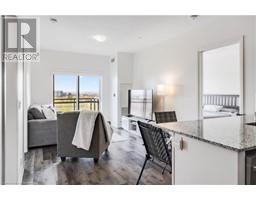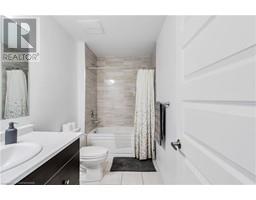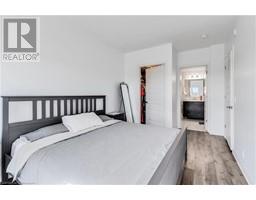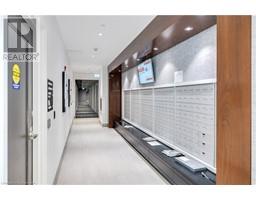102 Grovewood Common Unit# 526 Oakville, Ontario L6H 0X2
$739,000Maintenance, Insurance, Parking
$452.04 Monthly
Maintenance, Insurance, Parking
$452.04 MonthlyBower condos on the Preserve! This modern and chic 2bed/2bath condo sits in the heart of North Oakville, just steps to all the essentials. The “Kensington” model features 900sqft of open concept living space, perfect for entertaining. Loaded with stylish finishes, this bright and airy condo is just 4 years young. Trendy white kitchen open to living/dining room has breakfast bar, stainless steel appliances, extended upper cabinets and tile backsplash. The living/dining area overlook the kitchen and a patio door walk-out to a private 45 sqft balcony. Spacious primary bedroom features walk-in closet and ensuite bath. Convenient in-suite laundry, 1 underground parking spot and locker. Low maintenance fees and great amenities: gym, party room, billiards, security system and ample visitor parking. Walk to all essentials: shopping, GO and public transit, parks, hiking/biking trails, Sheridan College, restaurants, hospital and more! (id:50886)
Property Details
| MLS® Number | 40727242 |
| Property Type | Single Family |
| Amenities Near By | Hospital, Park, Playground, Public Transit, Schools, Shopping |
| Community Features | Community Centre |
| Features | Balcony, Automatic Garage Door Opener |
| Parking Space Total | 1 |
| Storage Type | Locker |
Building
| Bathroom Total | 2 |
| Bedrooms Above Ground | 2 |
| Bedrooms Total | 2 |
| Amenities | Exercise Centre, Party Room |
| Appliances | Dishwasher, Dryer, Refrigerator, Stove, Washer, Microwave Built-in, Garage Door Opener |
| Basement Type | None |
| Construction Material | Concrete Block, Concrete Walls |
| Construction Style Attachment | Attached |
| Cooling Type | Central Air Conditioning |
| Exterior Finish | Brick, Concrete, Metal |
| Fire Protection | Smoke Detectors |
| Heating Type | Forced Air |
| Stories Total | 1 |
| Size Interior | 901 Ft2 |
| Type | Apartment |
| Utility Water | Municipal Water |
Parking
| Underground | |
| Visitor Parking |
Land
| Access Type | Highway Access |
| Acreage | No |
| Land Amenities | Hospital, Park, Playground, Public Transit, Schools, Shopping |
| Sewer | Municipal Sewage System |
| Size Total Text | Unknown |
| Zoning Description | Gu-3 |
Rooms
| Level | Type | Length | Width | Dimensions |
|---|---|---|---|---|
| Main Level | 4pc Bathroom | Measurements not available | ||
| Main Level | 4pc Bathroom | Measurements not available | ||
| Main Level | Kitchen | 8'8'' x 8'2'' | ||
| Main Level | Bedroom | 10'5'' x 10'5'' | ||
| Main Level | Primary Bedroom | 10'0'' x 11'8'' | ||
| Main Level | Living Room | 10'11'' x 17'5'' |
https://www.realtor.ca/real-estate/28328335/102-grovewood-common-unit-526-oakville
Contact Us
Contact us for more information
Balvir Multani
Salesperson
2139 Kingsway Drive
Kitchener, Ontario N2C 1A1
(519) 573-9131
(905) 793-1455
www.royalstarrealty.com/








