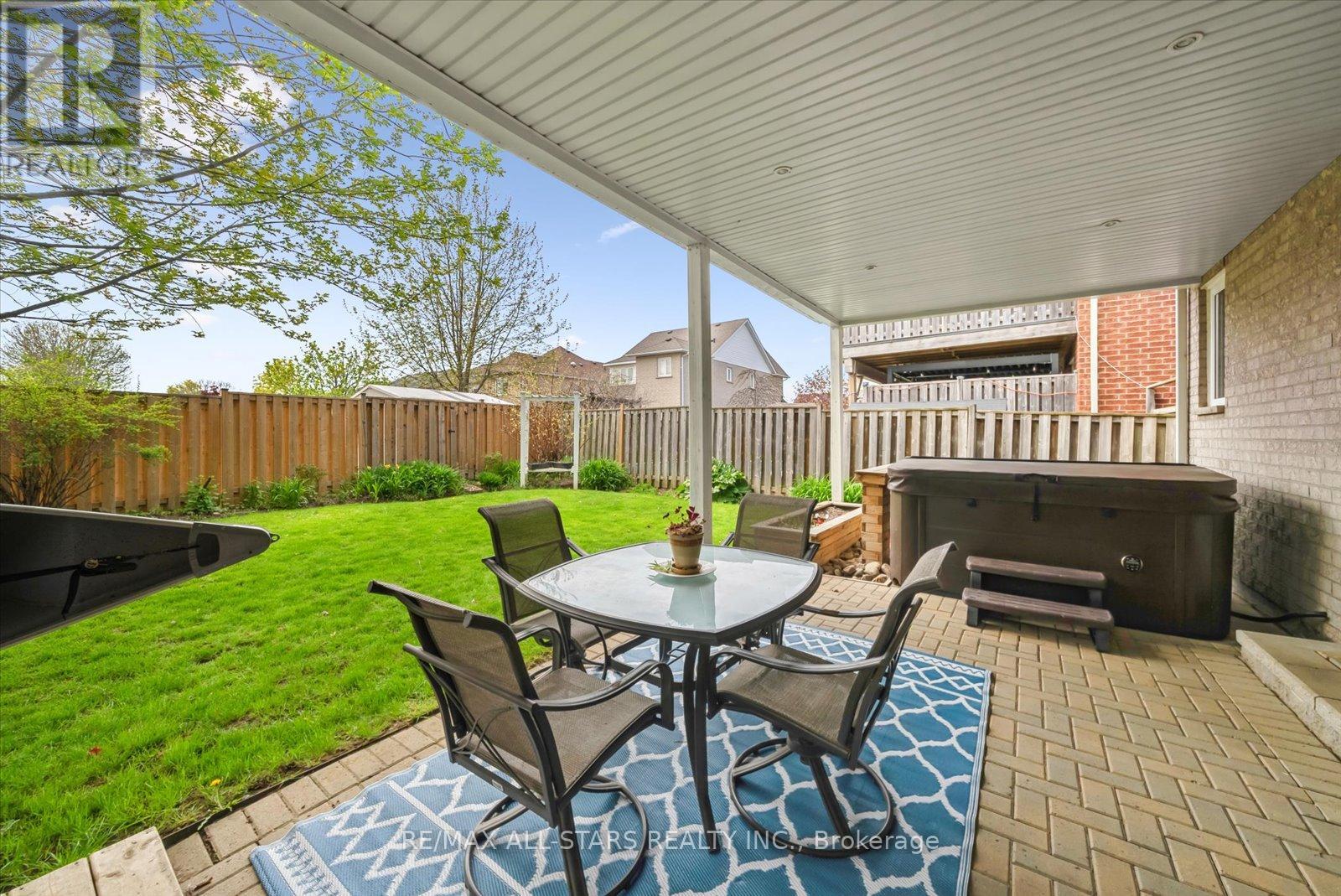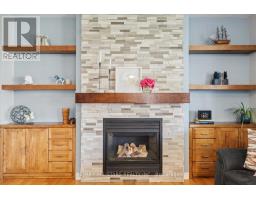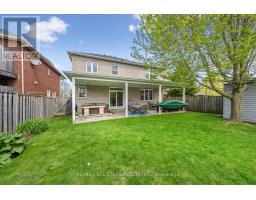102 Herrema Boulevard Uxbridge, Ontario L9P 1X6
$1,475,000
*Open House Sat May 17th 12-2pm* Executive Solid Brick 5 Bedroom 4 Bathroom Immaculate 2647Sq/F 2-Storey Family Home Located In The Heart Of Uxbridge Presenting With Picturesque Park & Green Space Views With No Neighbours Across Offering The Ultimate Privacy & Spectacular Views. A Poured Concrete Covered Front Porch & Grand Foyer With New Upgraded Double Double Door Entry Welcomes You Inside Where You Will Find 9Ft Ceilings, Gleaming Hardwood Flooring, An Inviting Family Room, Formal Dining Room & A Fabulous Gourmet Eat-In Kitchen W/Polished Granite Countertops, Large Breakfast Bar, Ample Additional Pantry Cabinetry, A Gas Range & Stainless Steel Appliances. Open Concept Well-Appointed Kitchen/Living Room Combo Is Complete With Cozy Gas Fireplace, Upgraded Stone Mantel W/Built In Shelving & A Walk-Out To Fully Fenced Private Backyard & Includes A Large 39' X 14' Covered Porch & Entertainment Patio. The Oversized Mudroom Includes Built In Direct Garage Access. The 2nd Level Showcases An Elegant Primary Suite Including His & Her Walk-In Closets & A Newly Upgraded Luxurious 5Pc Spa-Like Ensuite Bath W/Soaker Tub, His & Her Sinks, Stone Countertops & Rainfall Shower. The 5th Bedroom Is Converted To A Convenient 2nd Level Laundry Room & Includes Butcher Block Wood Countertops, Folding Table & B/I Cabinetry. Jack & Jill Bathroom Provide For Semi-Ensuite Bath For 2 Auxiliary Bedrooms. Desirable 2nd Level Walk-Out To Private Juliette Balcony Overlooking Park & Green Space. Spacious Partially Finished Lower Level Offers Rec Room, Gym Area & Work Bench. Ample 4+ Car Parking Plus 2 Car Garage. Located Just A Short Walk To Nature Trails & Pond, Schools, Park, Amenities & Convenient Access To Commuter Routes. Extra-Blown Insulation In Attic. All New Windows & Back Door (2021). New Top Of The Line Lennox Variable Furnace W/Humidifier. Brand New AO Smith Owned Hot Water Tank. New Hardscape & Interlocking, Armoured Stone & Raised Garden Beds & So Much More! (id:50886)
Open House
This property has open houses!
12:00 pm
Ends at:2:00 pm
Property Details
| MLS® Number | N12147672 |
| Property Type | Single Family |
| Community Name | Uxbridge |
| Amenities Near By | Park, Place Of Worship |
| Community Features | School Bus |
| Equipment Type | None |
| Parking Space Total | 7 |
| Rental Equipment Type | None |
| Structure | Deck, Patio(s), Shed |
Building
| Bathroom Total | 4 |
| Bedrooms Above Ground | 5 |
| Bedrooms Total | 5 |
| Age | 16 To 30 Years |
| Amenities | Fireplace(s) |
| Appliances | Garage Door Opener Remote(s), Oven - Built-in, Central Vacuum, Water Softener, Dishwasher, Dryer, Garage Door Opener, Range, Washer, Window Coverings, Refrigerator |
| Basement Development | Partially Finished |
| Basement Type | Full (partially Finished) |
| Construction Style Attachment | Detached |
| Cooling Type | Central Air Conditioning |
| Exterior Finish | Brick |
| Fire Protection | Smoke Detectors |
| Fireplace Present | Yes |
| Flooring Type | Tile, Hardwood |
| Foundation Type | Concrete |
| Half Bath Total | 1 |
| Heating Fuel | Natural Gas |
| Heating Type | Forced Air |
| Stories Total | 2 |
| Size Interior | 2,500 - 3,000 Ft2 |
| Type | House |
| Utility Water | Municipal Water |
Parking
| Attached Garage | |
| Garage |
Land
| Acreage | No |
| Fence Type | Fenced Yard |
| Land Amenities | Park, Place Of Worship |
| Landscape Features | Landscaped |
| Sewer | Sanitary Sewer |
| Size Depth | 115 Ft ,9 In |
| Size Frontage | 49 Ft ,10 In |
| Size Irregular | 49.9 X 115.8 Ft |
| Size Total Text | 49.9 X 115.8 Ft |
Rooms
| Level | Type | Length | Width | Dimensions |
|---|---|---|---|---|
| Second Level | Bedroom 5 | 3.14 m | 3.7 m | 3.14 m x 3.7 m |
| Second Level | Primary Bedroom | 5.11 m | 5.66 m | 5.11 m x 5.66 m |
| Second Level | Bedroom 2 | 3.11 m | 3.39 m | 3.11 m x 3.39 m |
| Second Level | Bedroom 3 | 3.34 m | 3.18 m | 3.34 m x 3.18 m |
| Second Level | Bedroom 4 | 4.93 m | 3.4 m | 4.93 m x 3.4 m |
| Lower Level | Recreational, Games Room | 5.47 m | 4.71 m | 5.47 m x 4.71 m |
| Lower Level | Games Room | 11.27 m | 7.63 m | 11.27 m x 7.63 m |
| Lower Level | Utility Room | 3.33 m | 1.58 m | 3.33 m x 1.58 m |
| Lower Level | Cold Room | 1 m | Measurements not available x 1 m | |
| Main Level | Foyer | 2.91 m | 4.77 m | 2.91 m x 4.77 m |
| Main Level | Family Room | 5.11 m | 4.31 m | 5.11 m x 4.31 m |
| Main Level | Dining Room | 3.34 m | 3.62 m | 3.34 m x 3.62 m |
| Main Level | Kitchen | 3.24 m | 3.86 m | 3.24 m x 3.86 m |
| Main Level | Living Room | 3.47 m | 4.53 m | 3.47 m x 4.53 m |
| Main Level | Mud Room | 2.39 m | 1.88 m | 2.39 m x 1.88 m |
https://www.realtor.ca/real-estate/28310945/102-herrema-boulevard-uxbridge-uxbridge
Contact Us
Contact us for more information
Darrah Smith
Broker
(905) 252-1062
darrahsmith.ca/
www.facebook.com/realestatebydarrah
430 The Queensway South
Keswick, Ontario L4P 2E1
(905) 476-4111
(905) 476-8608
www.remaxallstars.ca/

























































































