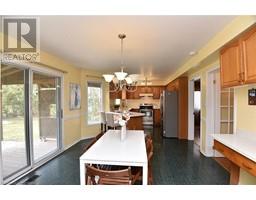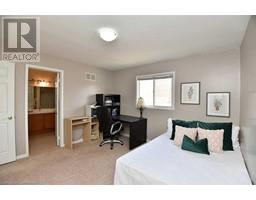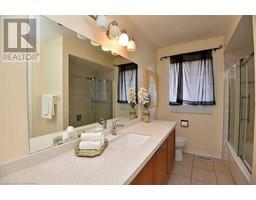102 Huntingwood Avenue Hamilton, Ontario L9H 6X5
4 Bedroom
4 Bathroom
3260 sqft
2 Level
Central Air Conditioning
Forced Air
$1,399,900
Executive 4-bedroom home across from park! Well maintained, Mostly Hardwood flooring, formal living room and dining room, Large family room with fireplace, office on main floor. sunny eat-in kitchen with patio door to backyard, oversized primary bedroom plus 3 large bedrooms, 2 ensuite bathrooms. Most newer windows. Super location close to shops, restaurants and amenities, with easy access to conservation lands and trails and a short drive to everything the area has to offer. (id:50886)
Property Details
| MLS® Number | 40665718 |
| Property Type | Single Family |
| AmenitiesNearBy | Golf Nearby, Park, Place Of Worship, Playground, Public Transit, Schools |
| CommunityFeatures | Quiet Area, Community Centre |
| EquipmentType | Water Heater |
| Features | Paved Driveway |
| ParkingSpaceTotal | 4 |
| RentalEquipmentType | Water Heater |
Building
| BathroomTotal | 4 |
| BedroomsAboveGround | 4 |
| BedroomsTotal | 4 |
| Appliances | Dishwasher, Dryer, Refrigerator, Stove, Washer, Hood Fan, Window Coverings, Garage Door Opener |
| ArchitecturalStyle | 2 Level |
| BasementDevelopment | Partially Finished |
| BasementType | Full (partially Finished) |
| ConstructionStyleAttachment | Detached |
| CoolingType | Central Air Conditioning |
| ExteriorFinish | Brick |
| FoundationType | Poured Concrete |
| HalfBathTotal | 1 |
| HeatingFuel | Natural Gas |
| HeatingType | Forced Air |
| StoriesTotal | 2 |
| SizeInterior | 3260 Sqft |
| Type | House |
| UtilityWater | Municipal Water |
Parking
| Attached Garage |
Land
| Acreage | No |
| LandAmenities | Golf Nearby, Park, Place Of Worship, Playground, Public Transit, Schools |
| Sewer | Municipal Sewage System |
| SizeDepth | 108 Ft |
| SizeFrontage | 50 Ft |
| SizeTotalText | Under 1/2 Acre |
| ZoningDescription | R1 |
Rooms
| Level | Type | Length | Width | Dimensions |
|---|---|---|---|---|
| Second Level | 4pc Bathroom | 1' x 1' | ||
| Second Level | 3pc Bathroom | 1' x 1' | ||
| Second Level | 4pc Bathroom | 1' x 1' | ||
| Second Level | Bedroom | 13'0'' x 12'0'' | ||
| Second Level | Bedroom | 17'10'' x 12'0'' | ||
| Second Level | Bedroom | 18'4'' x 11'4'' | ||
| Second Level | Primary Bedroom | 22'10'' x 16'10'' | ||
| Main Level | Foyer | 1' x 1' | ||
| Main Level | Laundry Room | 1' x 1' | ||
| Main Level | 2pc Bathroom | 1' x 1' | ||
| Main Level | Office | 11'4'' x 11'0'' | ||
| Main Level | Family Room | 18'4'' x 11'4'' | ||
| Main Level | Eat In Kitchen | 23'6'' x 12' | ||
| Main Level | Dining Room | 12'10'' x 11'0'' | ||
| Main Level | Living Room | 16'0'' x 11'4'' |
https://www.realtor.ca/real-estate/27574515/102-huntingwood-avenue-hamilton
Interested?
Contact us for more information
Ying Liu
Salesperson
Leaf King Realty Ltd.
2220 Tiger Road
Burlington, Ontario L7M 4X3
2220 Tiger Road
Burlington, Ontario L7M 4X3







































