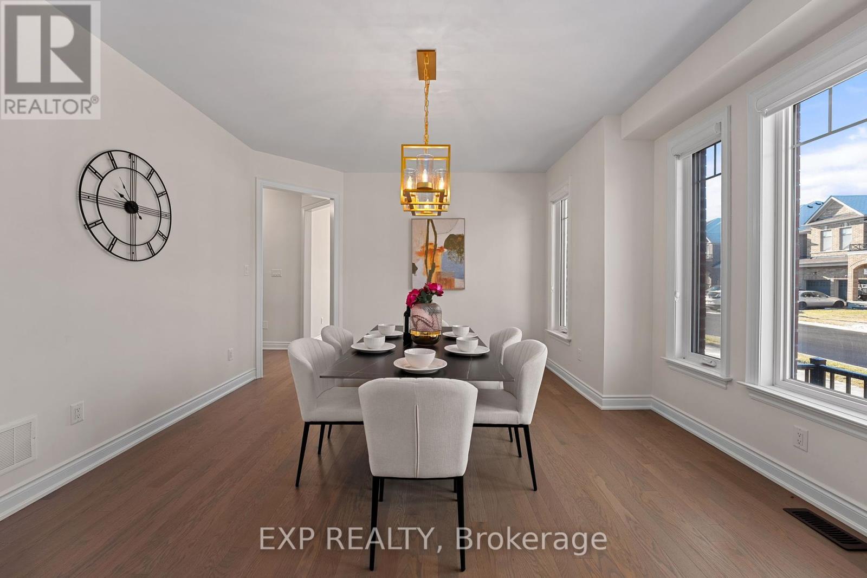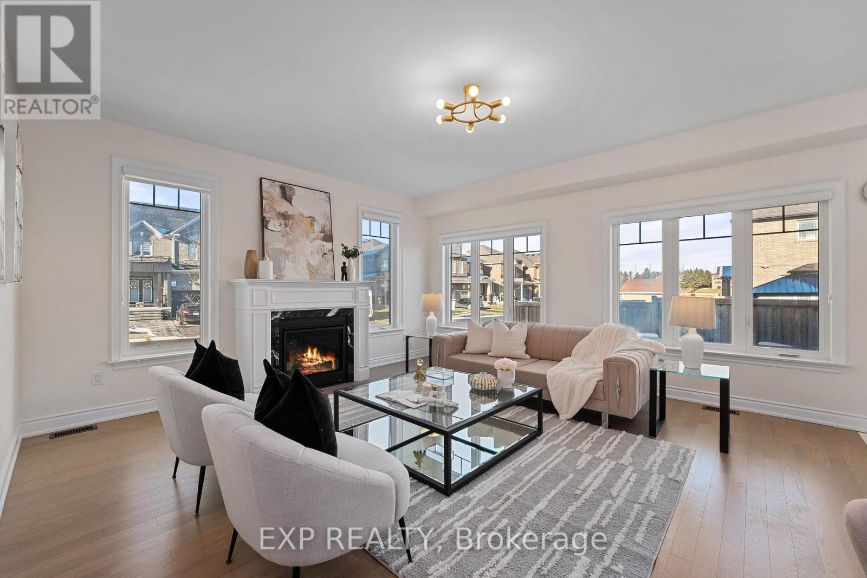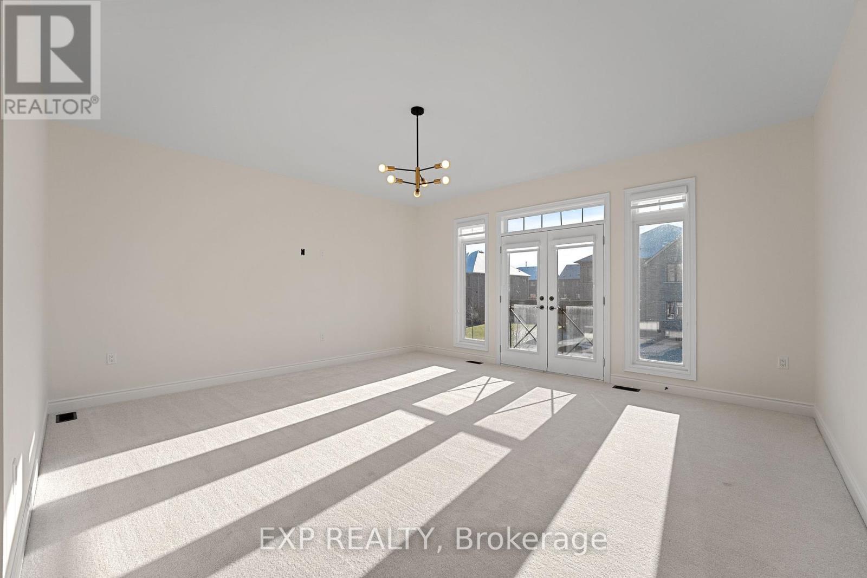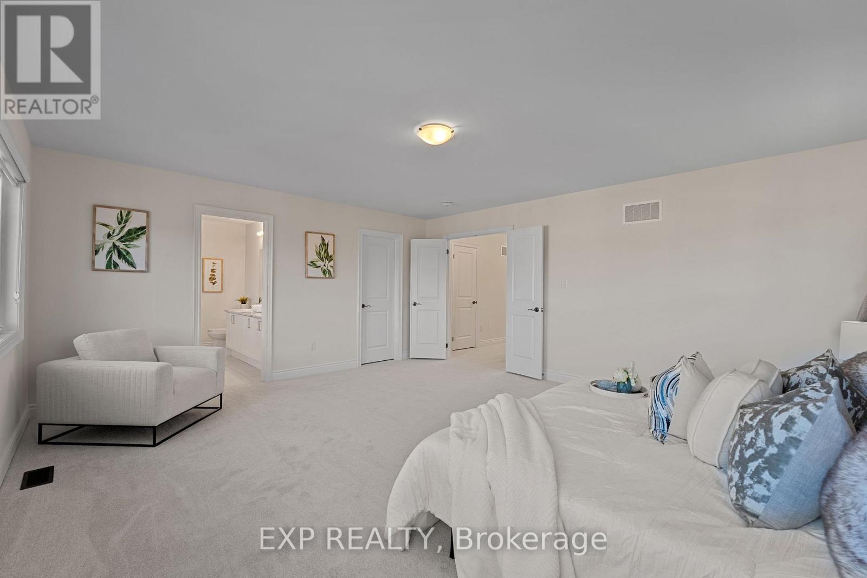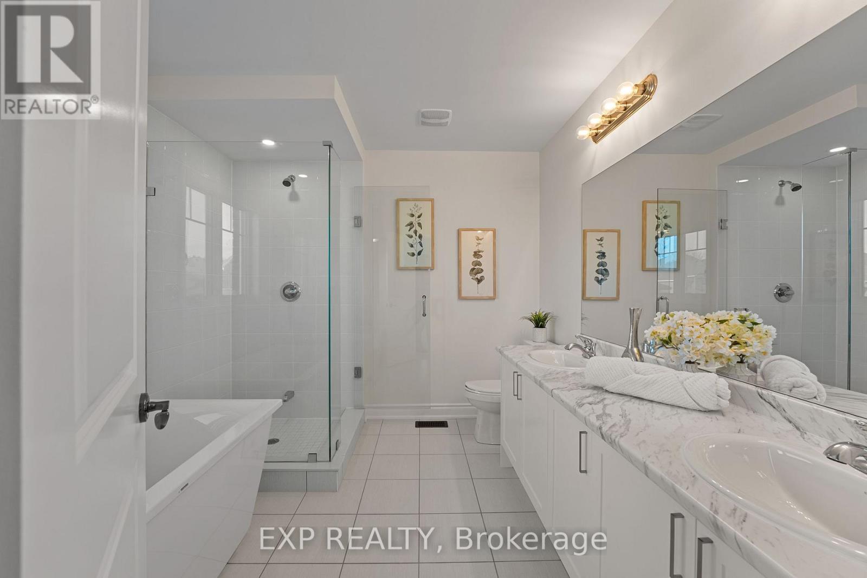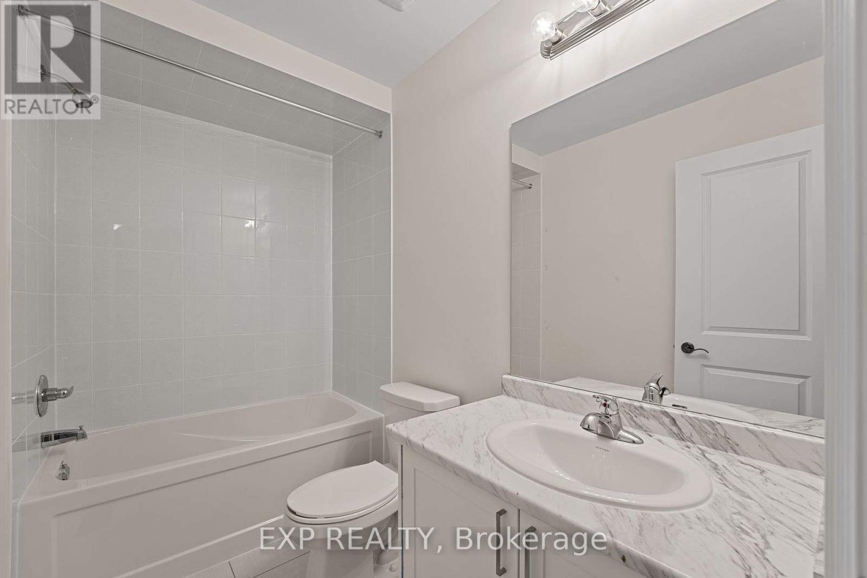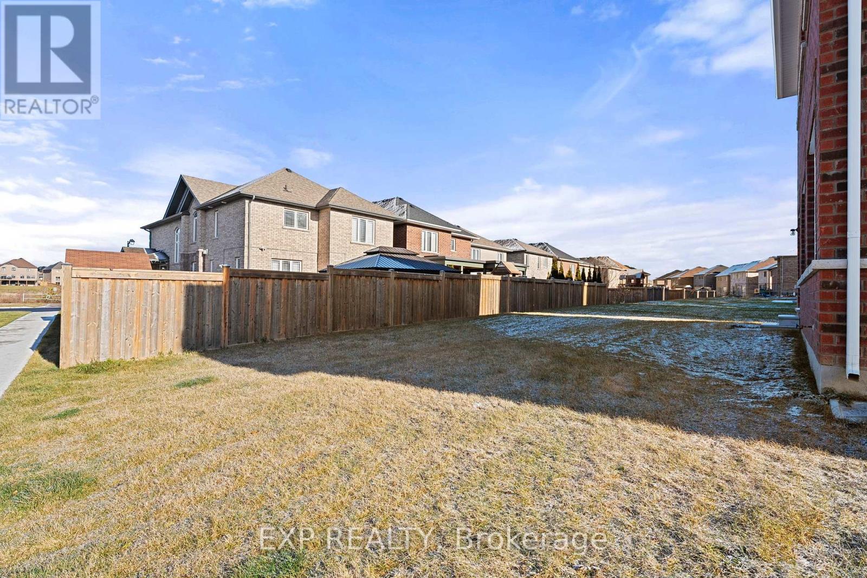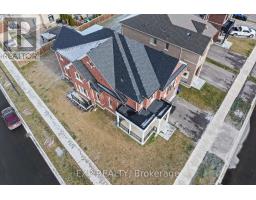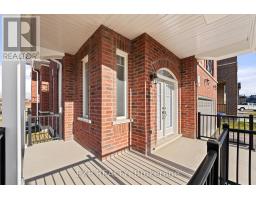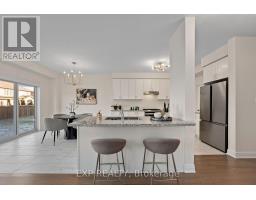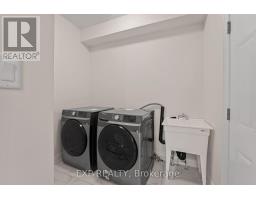102 Mac Campbell Way Bradford West Gwillimbury, Ontario L3Z 4M6
$1,588,000
Beautiful, Brand-New Detached Home On A Spacious Corner Lot! This Newly Built Home Has A Brand-New Side Entrance For Added Flexibility. The Inviting Front Porch Leads To A Bright And Airy Space With Oversized Windows, Smooth Ceilings, And Modern Light Fixtures. The Main Floor Boasts Durable Hardwood Flooring And Stylish Iron Pickets On The Staircase. The Family-Sized Kitchen Offers Plenty Of Room To Cook And Gather, Complete With Stone Countertops, Brand-New Appliances, A Walk-In Pantry, And Central Island With A Breakfast Bar. A Convenient Main-Floor Laundry Room Adds Practicality To Your Day-To-Day. Upstairs, Youll Find A Huge Great Room With A Charming Juliet Balcony, Perfect For Lounging Or Entertaining. The Second Floor Includes 4 Generously-Sized Bedrooms And 3 Bathrooms, With Two Bedrooms Featuring Private Ensuites. The Primary Bedroom Offers A Walk-In Closet And 5-Piece Ensuite With Frameless Glass Shower And Freestanding Tub. Move-In Ready And Designed With Modern Living In Mind, This Home Is Ready To Welcome Its New Owners! **** EXTRAS **** Fridge, Stove, Range Hood, Washer, Dryer, Electrical Light Fixtures. (id:50886)
Property Details
| MLS® Number | N11882109 |
| Property Type | Single Family |
| Community Name | Bradford |
| AmenitiesNearBy | Schools, Park |
| CommunityFeatures | Community Centre |
| EquipmentType | Water Heater |
| Features | Irregular Lot Size |
| ParkingSpaceTotal | 4 |
| RentalEquipmentType | Water Heater |
Building
| BathroomTotal | 4 |
| BedroomsAboveGround | 4 |
| BedroomsTotal | 4 |
| Amenities | Fireplace(s) |
| Appliances | Water Heater, Dryer, Range, Refrigerator, Stove, Washer |
| BasementDevelopment | Unfinished |
| BasementFeatures | Separate Entrance |
| BasementType | N/a (unfinished) |
| ConstructionStyleAttachment | Detached |
| CoolingType | Central Air Conditioning |
| ExteriorFinish | Brick |
| FireplacePresent | Yes |
| FlooringType | Hardwood, Tile, Carpeted |
| FoundationType | Poured Concrete |
| HalfBathTotal | 1 |
| HeatingFuel | Natural Gas |
| HeatingType | Forced Air |
| StoriesTotal | 2 |
| SizeInterior | 2999.975 - 3499.9705 Sqft |
| Type | House |
| UtilityWater | Municipal Water |
Parking
| Garage |
Land
| Acreage | No |
| LandAmenities | Schools, Park |
| Sewer | Sanitary Sewer |
| SizeDepth | 90 Ft ,3 In |
| SizeFrontage | 53 Ft ,6 In |
| SizeIrregular | 53.5 X 90.3 Ft |
| SizeTotalText | 53.5 X 90.3 Ft |
| ZoningDescription | Fd |
Rooms
| Level | Type | Length | Width | Dimensions |
|---|---|---|---|---|
| Second Level | Great Room | 5.36 m | 5 m | 5.36 m x 5 m |
| Second Level | Primary Bedroom | 5.49 m | 4.88 m | 5.49 m x 4.88 m |
| Second Level | Bedroom 2 | 3.55 m | 0.305 m | 3.55 m x 0.305 m |
| Second Level | Bedroom 3 | 4.27 m | 3.66 m | 4.27 m x 3.66 m |
| Second Level | Bedroom 4 | 3.05 m | 3.05 m | 3.05 m x 3.05 m |
| Ground Level | Living Room | 3.96 m | 3.35 m | 3.96 m x 3.35 m |
| Ground Level | Dining Room | 5.49 m | 4.27 m | 5.49 m x 4.27 m |
| Ground Level | Family Room | 5.18 m | 4.88 m | 5.18 m x 4.88 m |
| Ground Level | Kitchen | 7.92 m | 3.05 m | 7.92 m x 3.05 m |
| Ground Level | Eating Area | 3.2 m | 3.05 m | 3.2 m x 3.05 m |
Utilities
| Sewer | Installed |
Interested?
Contact us for more information
Jennifer Jones
Salesperson
4711 Yonge St 10/flr Ste B
Toronto, Ontario M2N 6K8
Anees Steitieh
Salesperson








