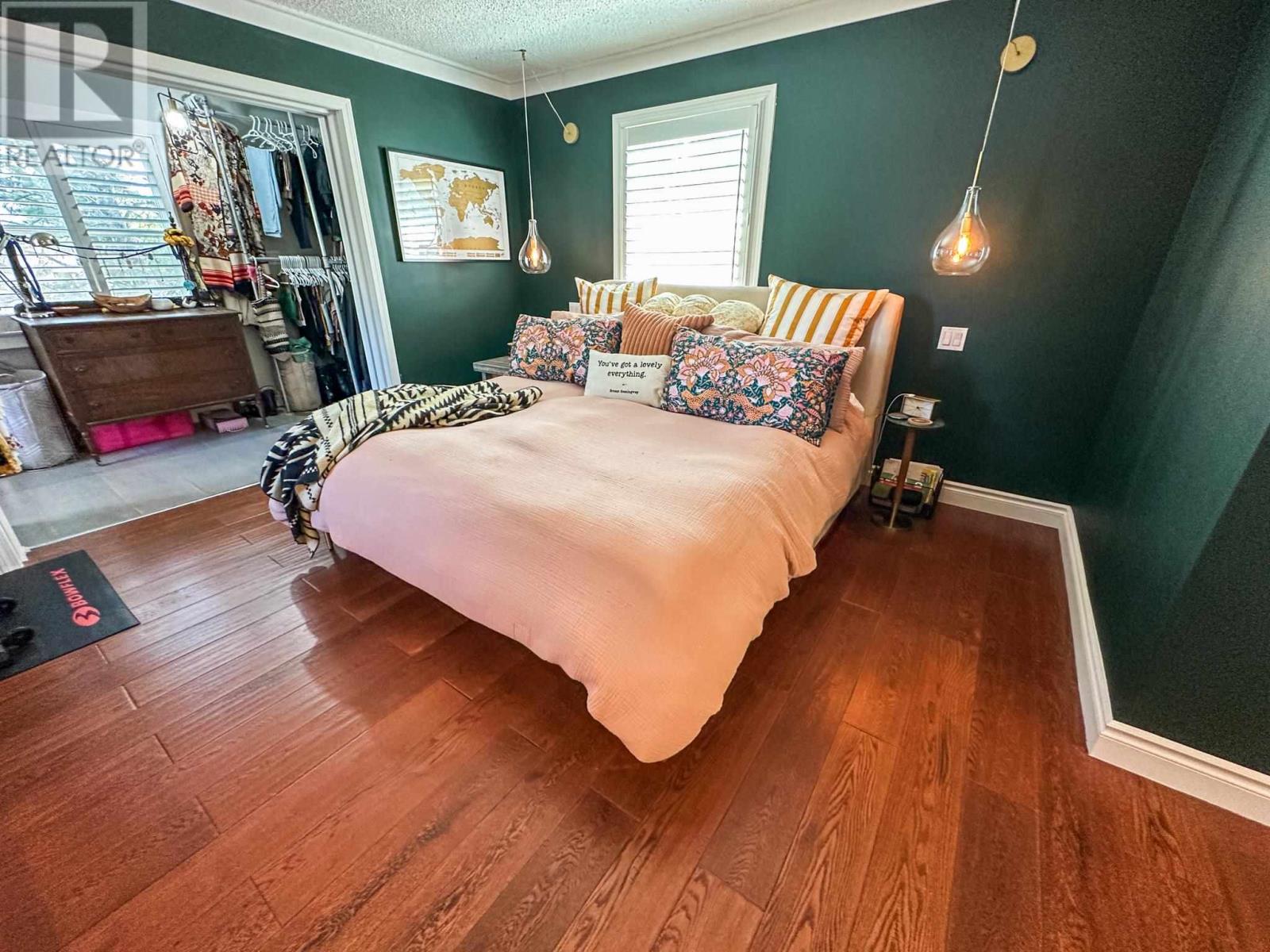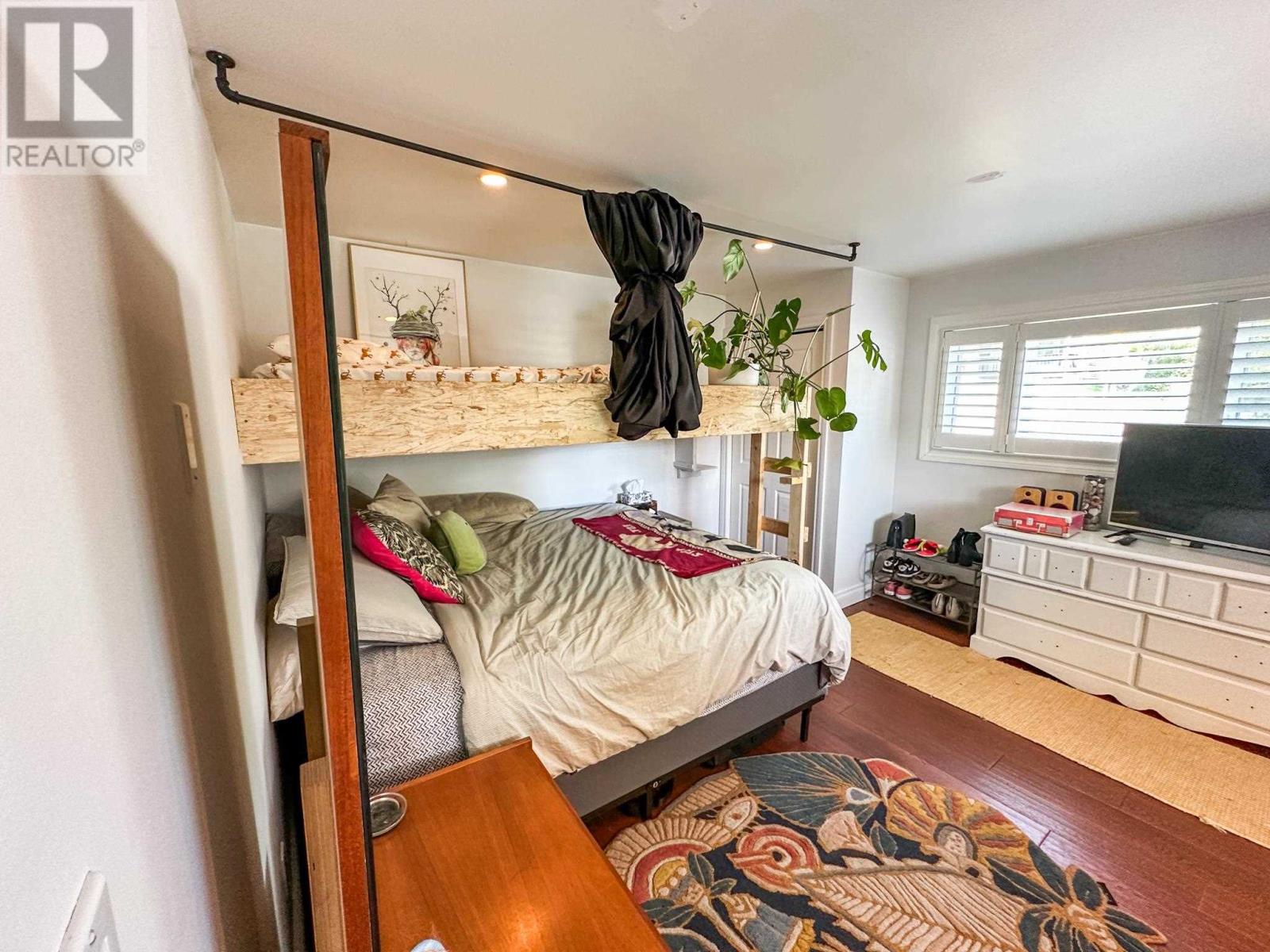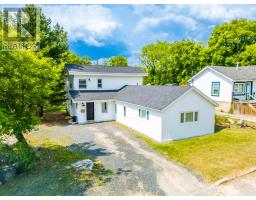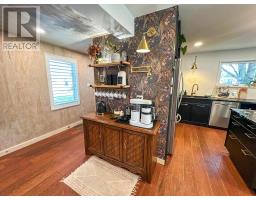102 Mascott Ave Kenora, Ontario P9N 3A3
3 Bedroom
2 Bathroom
1,708 ft2
Forced Air
$389,900
Numerous upgrades make this Rideout gem a must see! 3 bedrooms, main level bathroom plus 3-piece ensuite off the large primary bedroom boasting good closet space! The amazing kitchen and dining area is the obvious entertainment room for family + friends! Rear deck, landscaped backyard with gardens and flower beds. (id:50886)
Property Details
| MLS® Number | TB251408 |
| Property Type | Single Family |
| Community Name | Kenora |
| Communication Type | High Speed Internet |
| Community Features | Bus Route |
| Features | Crushed Stone Driveway |
| Structure | Deck |
Building
| Bathroom Total | 2 |
| Bedrooms Above Ground | 3 |
| Bedrooms Total | 3 |
| Age | Over 26 Years |
| Appliances | Dishwasher, Stove, Dryer, Microwave, Freezer, Refrigerator, Washer |
| Basement Type | Crawl Space |
| Construction Style Attachment | Detached |
| Exterior Finish | Vinyl |
| Foundation Type | Poured Concrete |
| Half Bath Total | 1 |
| Heating Fuel | Natural Gas |
| Heating Type | Forced Air |
| Size Interior | 1,708 Ft2 |
| Utility Water | Municipal Water |
Parking
| No Garage | |
| Gravel |
Land
| Access Type | Road Access |
| Acreage | No |
| Sewer | Sanitary Sewer |
| Size Frontage | 49.8100 |
| Size Total Text | Under 1/2 Acre |
Rooms
| Level | Type | Length | Width | Dimensions |
|---|---|---|---|---|
| Second Level | Primary Bedroom | 14x22'6" | ||
| Second Level | Bathroom | 3PCE-ensuite | ||
| Main Level | Living Room | 9'10x15'4 | ||
| Main Level | Kitchen | 15x22'6" | ||
| Main Level | Bathroom | 4PCE | ||
| Main Level | Bedroom | 13x15'5 | ||
| Main Level | Bedroom | 8'10x9'10 |
Utilities
| Cable | Available |
| Electricity | Available |
| Natural Gas | Available |
| Telephone | Available |
https://www.realtor.ca/real-estate/28380893/102-mascott-ave-kenora-kenora
Contact Us
Contact us for more information
David Craven
Salesperson
www.century21.ca/david.craven
Century 21 Northern Choice Realty Ltd.
213 Main Street South
Kenora, Ontario P9N 1T3
213 Main Street South
Kenora, Ontario P9N 1T3
(807) 468-3747
WWW.CENTURY21KENORA.COM





































































