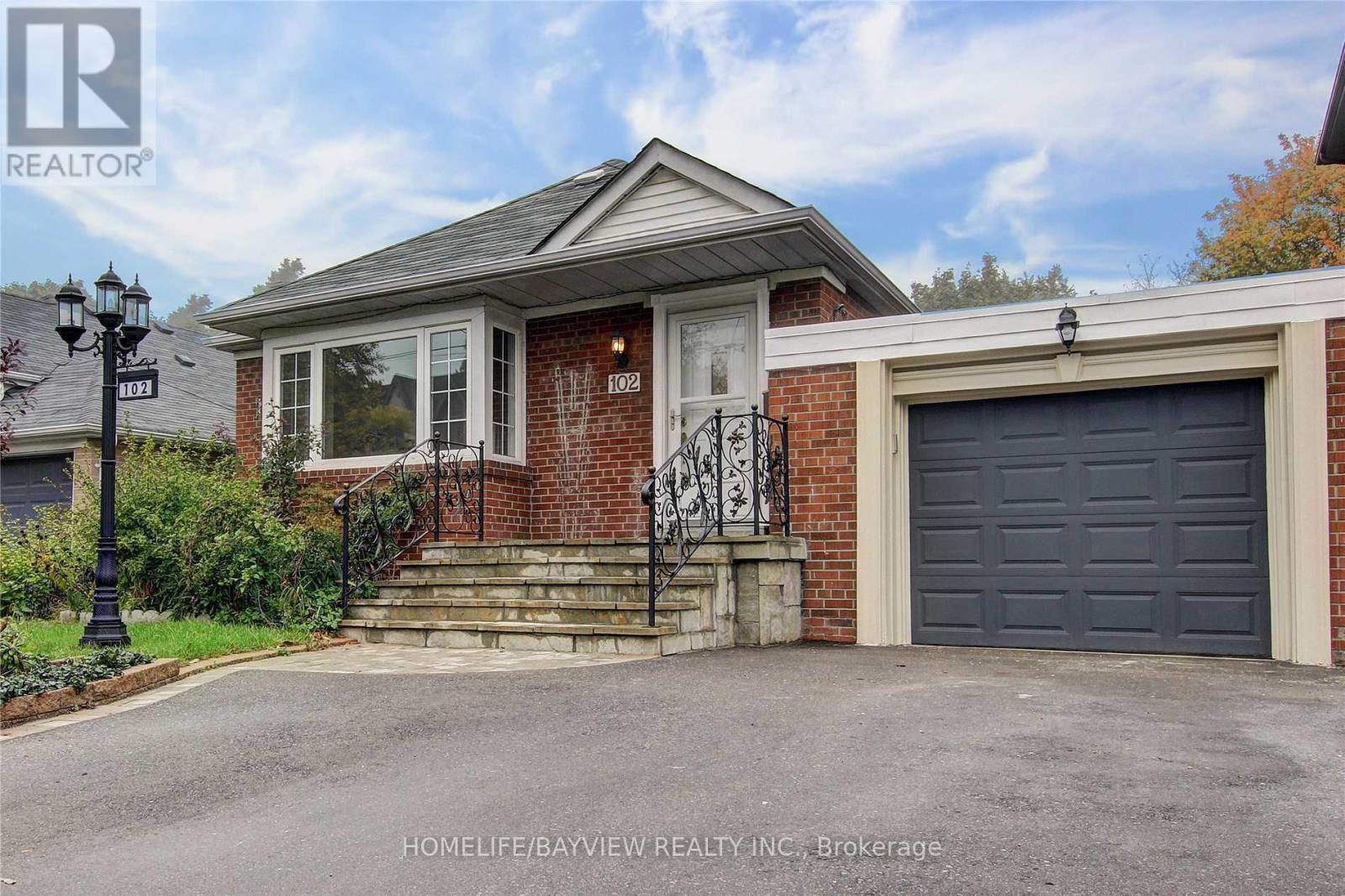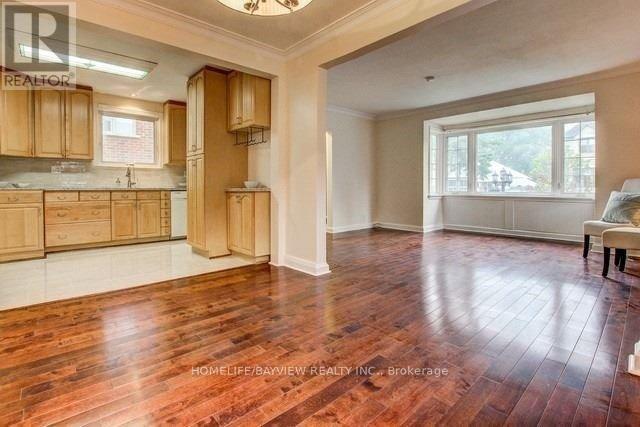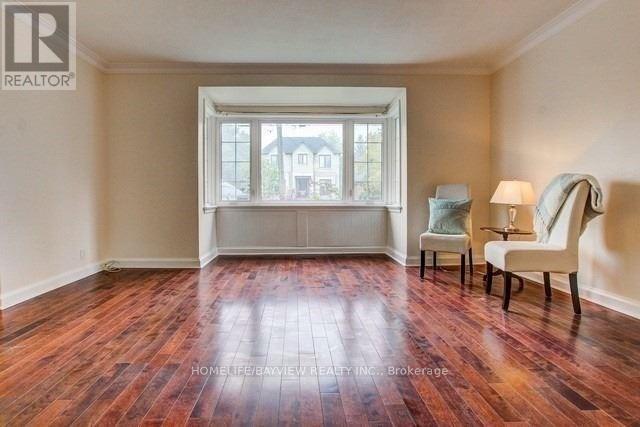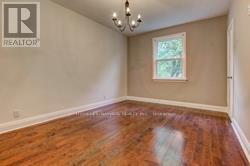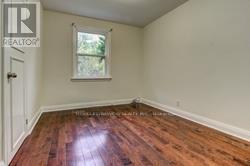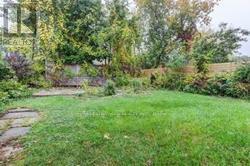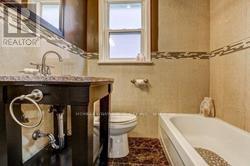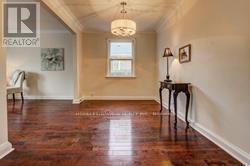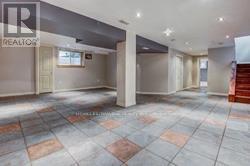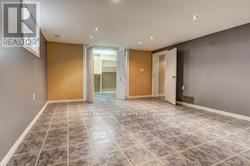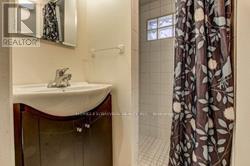102 Mcgillivray Avenue Toronto, Ontario M5M 2Y4
4 Bedroom
2 Bathroom
1,500 - 2,000 ft2
Bungalow
Central Air Conditioning
Forced Air
$4,950 Monthly
Fantastic 3+1 Bdrm detached Bangalow , Great size including basement ,open Concept ,Granit counter, Hard wood floor ,Finished basement, Rear Patio and Tranquil Garden oasis ,Step to TTC, One bus to Subway ,Easy access to 401 ,Shops, Dinning, School and all amenities . (id:50886)
Property Details
| MLS® Number | C12274919 |
| Property Type | Single Family |
| Community Name | Bedford Park-Nortown |
| Parking Space Total | 3 |
Building
| Bathroom Total | 2 |
| Bedrooms Above Ground | 3 |
| Bedrooms Below Ground | 1 |
| Bedrooms Total | 4 |
| Age | 51 To 99 Years |
| Architectural Style | Bungalow |
| Basement Development | Finished |
| Basement Type | N/a (finished) |
| Construction Style Attachment | Detached |
| Cooling Type | Central Air Conditioning |
| Exterior Finish | Brick Facing |
| Foundation Type | Unknown |
| Heating Fuel | Natural Gas |
| Heating Type | Forced Air |
| Stories Total | 1 |
| Size Interior | 1,500 - 2,000 Ft2 |
| Type | House |
| Utility Water | Municipal Water |
Parking
| Detached Garage | |
| Garage |
Land
| Access Type | Public Road |
| Acreage | No |
| Sewer | Sanitary Sewer |
| Size Depth | 115 Ft |
| Size Frontage | 40 Ft |
| Size Irregular | 40 X 115 Ft |
| Size Total Text | 40 X 115 Ft |
Rooms
| Level | Type | Length | Width | Dimensions |
|---|---|---|---|---|
| Lower Level | Bedroom 4 | 6.5 m | 5.4 m | 6.5 m x 5.4 m |
| Main Level | Dining Room | 3.65 m | 2.67 m | 3.65 m x 2.67 m |
| Main Level | Living Room | 4.8 m | 4.1 m | 4.8 m x 4.1 m |
| Main Level | Bedroom | 4.45 m | 3.1 m | 4.45 m x 3.1 m |
| Main Level | Bedroom 2 | 3.5 m | 2.85 m | 3.5 m x 2.85 m |
| Main Level | Bedroom 3 | 3.45 m | 2.72 m | 3.45 m x 2.72 m |
Utilities
| Cable | Available |
| Electricity | Available |
| Sewer | Available |
Contact Us
Contact us for more information
Homeyra Sadeghzadeh-Farid
Salesperson
Homelife/bayview Realty Inc.
505 Hwy 7 Suite 201
Thornhill, Ontario L3T 7T1
505 Hwy 7 Suite 201
Thornhill, Ontario L3T 7T1
(905) 889-2200
(905) 889-3322

