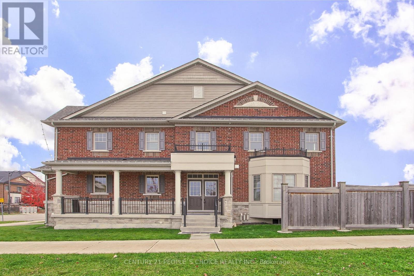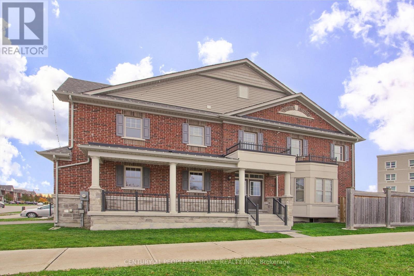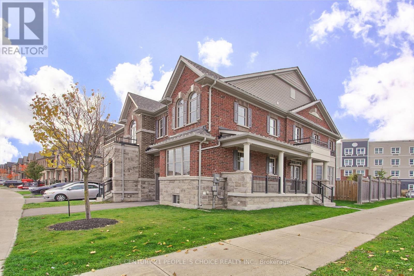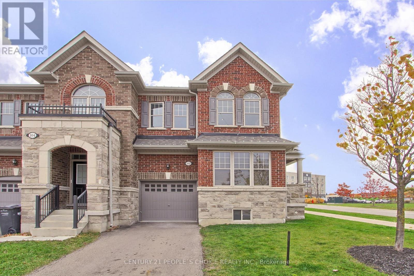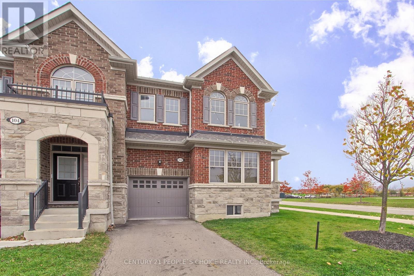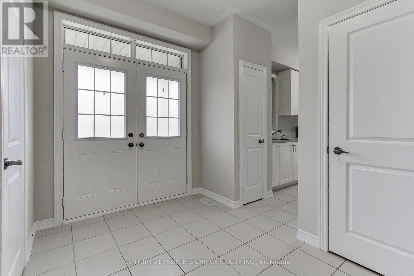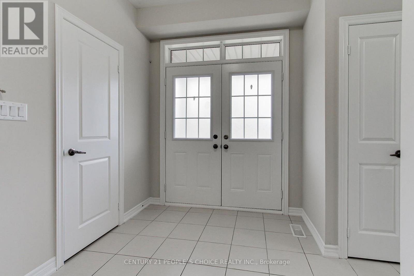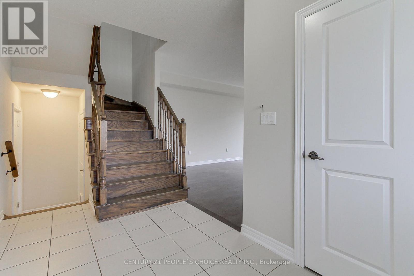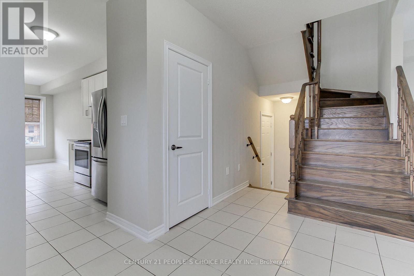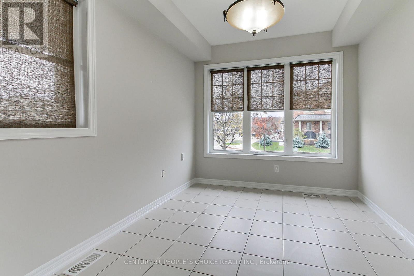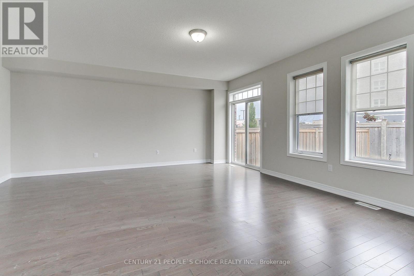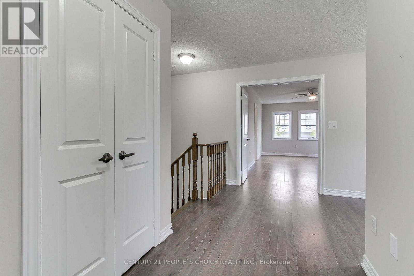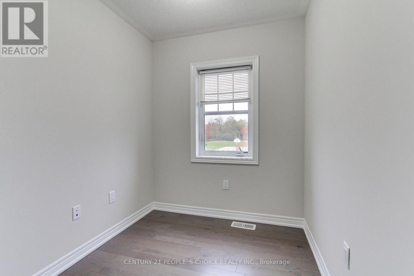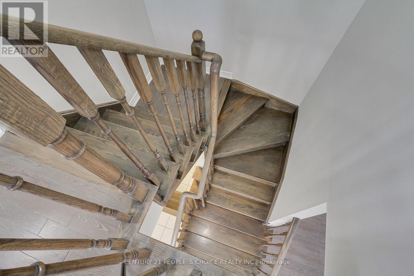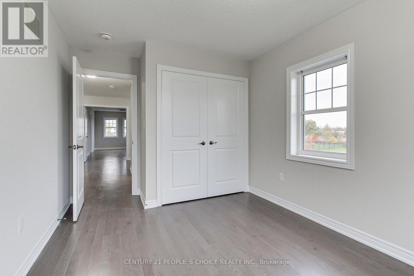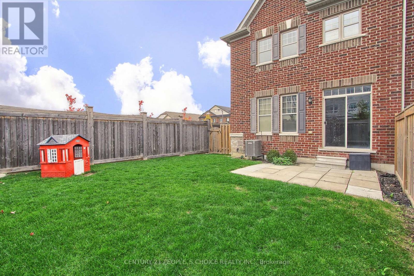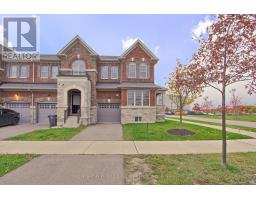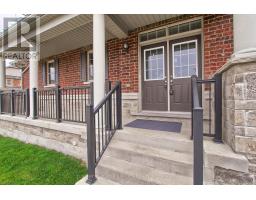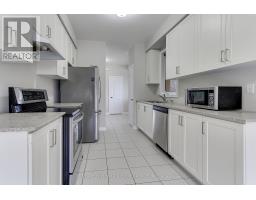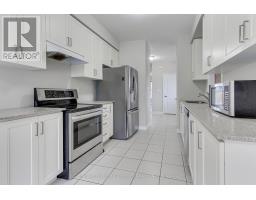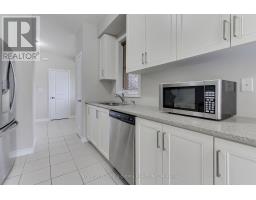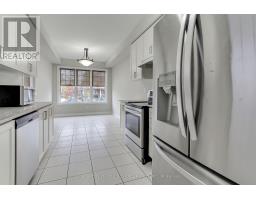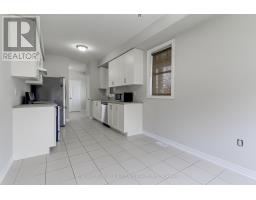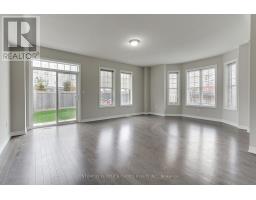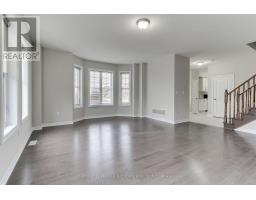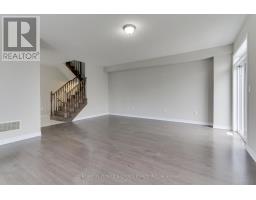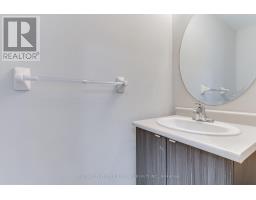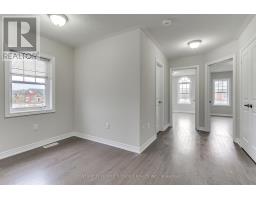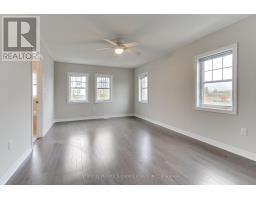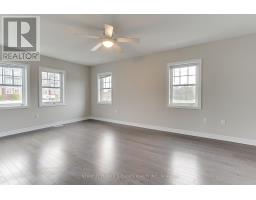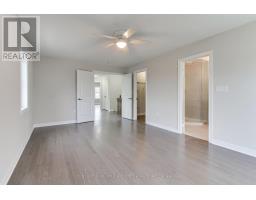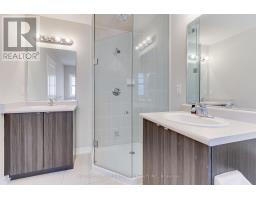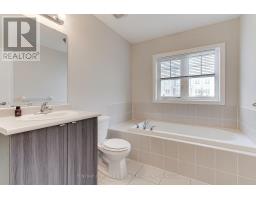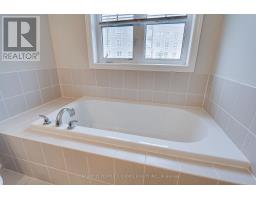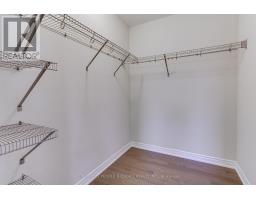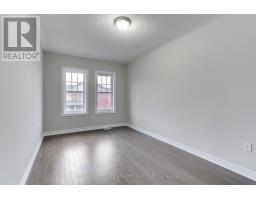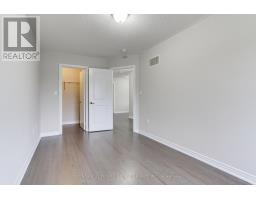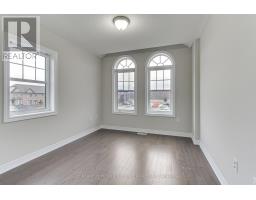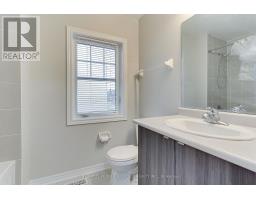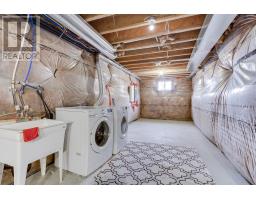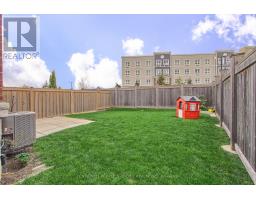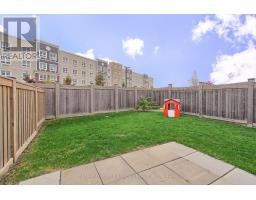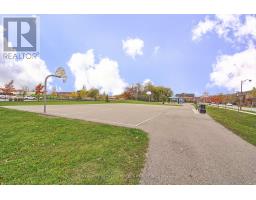102 Morra Avenue Caledon, Ontario L0J 1C0
$925,000
End Unit Corner Townhome! Welcome to 102 Morra Avenue in Bolton East - a rare opportunity to own a luxury freehold corner lot in one of Caledon's most desirable family communities. Built in 2017, this 3 bed, 3 bath home offers a bright open-concept layout perfect for entertaining or family living. The modern kitchen features stainless steel appliances, Caesarstone countertops, garburator, stylish backsplash, and ample cabinet space. The primary suite includes a 5-pc ensuite and walk-in closet. Enjoy large windows, upgraded finishes, and a spacious lot with extra natural light. Ideally located minutes to Kleinburg Village, Hwy 427 extension, schools, parks, shopping, and community centres. A turn-key luxury townhome blending suburban tranquility with urban convenience - just move in and enjoy! (id:50886)
Property Details
| MLS® Number | W12525164 |
| Property Type | Single Family |
| Community Name | Bolton East |
| Amenities Near By | Hospital, Park, Schools |
| Equipment Type | Water Heater - Gas, Water Heater |
| Parking Space Total | 2 |
| Rental Equipment Type | Water Heater - Gas, Water Heater |
Building
| Bathroom Total | 3 |
| Bedrooms Above Ground | 3 |
| Bedrooms Total | 3 |
| Appliances | Dishwasher, Dryer, Stove, Washer, Refrigerator |
| Basement Development | Unfinished |
| Basement Features | Walk Out |
| Basement Type | N/a (unfinished), N/a |
| Construction Style Attachment | Attached |
| Cooling Type | Central Air Conditioning |
| Exterior Finish | Brick |
| Flooring Type | Porcelain Tile |
| Foundation Type | Concrete |
| Half Bath Total | 1 |
| Heating Fuel | Natural Gas |
| Heating Type | Forced Air |
| Stories Total | 2 |
| Size Interior | 1,500 - 2,000 Ft2 |
| Type | Row / Townhouse |
| Utility Water | Municipal Water |
Parking
| Attached Garage | |
| Garage |
Land
| Acreage | No |
| Land Amenities | Hospital, Park, Schools |
| Sewer | Sanitary Sewer |
| Size Frontage | 30 Ft ,4 In |
| Size Irregular | 30.4 Ft |
| Size Total Text | 30.4 Ft |
Rooms
| Level | Type | Length | Width | Dimensions |
|---|---|---|---|---|
| Second Level | Primary Bedroom | 3.66 m | 5.52 m | 3.66 m x 5.52 m |
| Second Level | Bedroom 2 | 2.74 m | 4.3 m | 2.74 m x 4.3 m |
| Second Level | Bedroom 3 | 2.87 m | 3.605 m | 2.87 m x 3.605 m |
| Second Level | Laundry Room | Measurements not available | ||
| Main Level | Living Room | 5.85 m | 5.52 m | 5.85 m x 5.52 m |
| Main Level | Dining Room | 5.85 m | 5.52 m | 5.85 m x 5.52 m |
| Main Level | Kitchen | 6.28 m | 2.74 m | 6.28 m x 2.74 m |
| Main Level | Eating Area | 6.28 m | 2.74 m | 6.28 m x 2.74 m |
Utilities
| Cable | Available |
| Electricity | Available |
| Sewer | Available |
https://www.realtor.ca/real-estate/29083908/102-morra-avenue-caledon-bolton-east-bolton-east
Contact Us
Contact us for more information
Brij Gawri
Salesperson
120 Matheson Blvd E #103
Mississauga, Ontario L4Z 1X1
(905) 366-8100
(905) 366-8101

