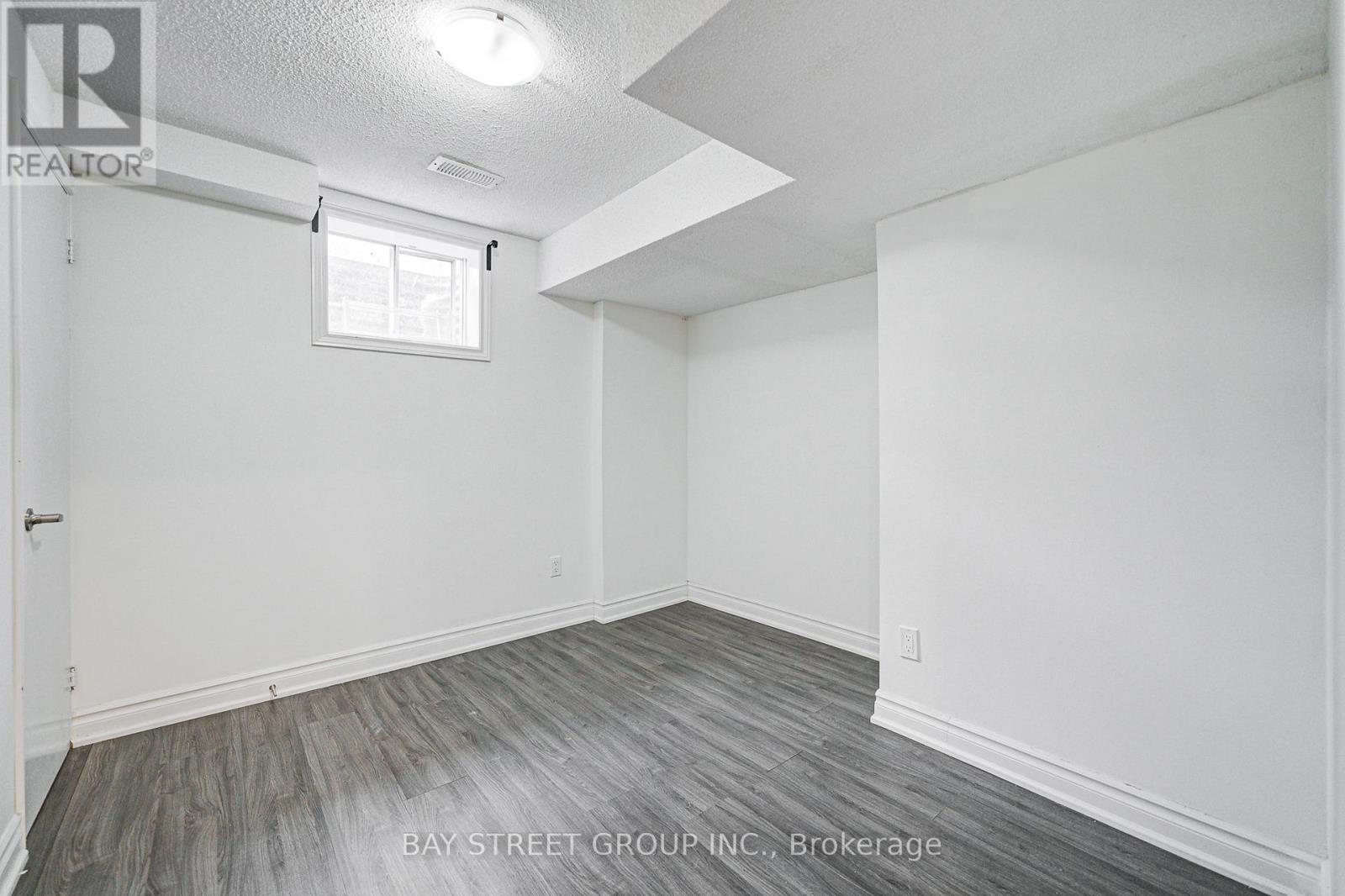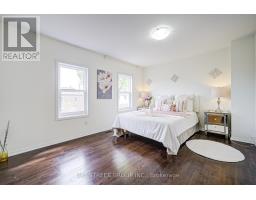102 Mossbrook Crescent Toronto, Ontario M1W 2W9
$999,000
Must see! $$$ spent on the property and a lot of renovation. 2-Storey Home On Quiet Crescent In Desirable Warden & Steeles Community. 3+1 Bedrooms+ 2 bedrooms in the basement, 4 Full Bathrooms. Custom-Made Gourmet Kitchen W/Granite Countertops & floor, Pot Lights, Bright Sunroom Addition Overlooking Backyard, Master Has 4Pc Ensuite, Large Windows In Bedrooms, Potential Basement Unit W/ Sep. Entrance, Bedrooms, 3Pc Bath & R/I Kitchen. Minutes To Pacific Mall, Parks, Transit & Highways. ** This is a linked property.** (id:50886)
Property Details
| MLS® Number | E12136110 |
| Property Type | Single Family |
| Community Name | Steeles |
| Amenities Near By | Park, Place Of Worship, Public Transit, Schools |
| Community Features | Community Centre |
| Features | Carpet Free |
| Parking Space Total | 2 |
Building
| Bathroom Total | 4 |
| Bedrooms Above Ground | 3 |
| Bedrooms Below Ground | 1 |
| Bedrooms Total | 4 |
| Appliances | Garage Door Opener Remote(s) |
| Basement Development | Finished |
| Basement Features | Separate Entrance |
| Basement Type | N/a (finished) |
| Construction Style Attachment | Detached |
| Cooling Type | Central Air Conditioning |
| Exterior Finish | Brick |
| Fireplace Present | Yes |
| Flooring Type | Laminate, Ceramic, Hardwood |
| Foundation Type | Concrete |
| Heating Fuel | Natural Gas |
| Heating Type | Forced Air |
| Stories Total | 2 |
| Size Interior | 1,100 - 1,500 Ft2 |
| Type | House |
| Utility Water | Municipal Water |
Parking
| Attached Garage | |
| Garage |
Land
| Acreage | No |
| Land Amenities | Park, Place Of Worship, Public Transit, Schools |
| Sewer | Sanitary Sewer |
| Size Depth | 102 Ft |
| Size Frontage | 29 Ft |
| Size Irregular | 29 X 102 Ft |
| Size Total Text | 29 X 102 Ft |
Rooms
| Level | Type | Length | Width | Dimensions |
|---|---|---|---|---|
| Second Level | Primary Bedroom | 3.24 m | 4.23 m | 3.24 m x 4.23 m |
| Second Level | Bedroom 2 | 3.31 m | 3.28 m | 3.31 m x 3.28 m |
| Second Level | Bedroom 3 | 2.47 m | 3.32 m | 2.47 m x 3.32 m |
| Basement | Bedroom | 2.15 m | 3.42 m | 2.15 m x 3.42 m |
| Basement | Laundry Room | 1.92 m | 2.06 m | 1.92 m x 2.06 m |
| Basement | Recreational, Games Room | 5.73 m | 2.32 m | 5.73 m x 2.32 m |
| Main Level | Foyer | 2 m | 1.5 m | 2 m x 1.5 m |
| Main Level | Living Room | 3.24 m | 5.82 m | 3.24 m x 5.82 m |
| Main Level | Dining Room | 2.59 m | 2.5 m | 2.59 m x 2.5 m |
| Main Level | Kitchen | 2.59 m | 3.46 m | 2.59 m x 3.46 m |
| Main Level | Sunroom | 3.46 m | 3.88 m | 3.46 m x 3.88 m |
Utilities
| Cable | Available |
| Sewer | Installed |
https://www.realtor.ca/real-estate/28286164/102-mossbrook-crescent-toronto-steeles-steeles
Contact Us
Contact us for more information
Linda Wang
Salesperson
8300 Woodbine Ave Ste 500
Markham, Ontario L3R 9Y7
(905) 909-0101
(905) 909-0202



















































