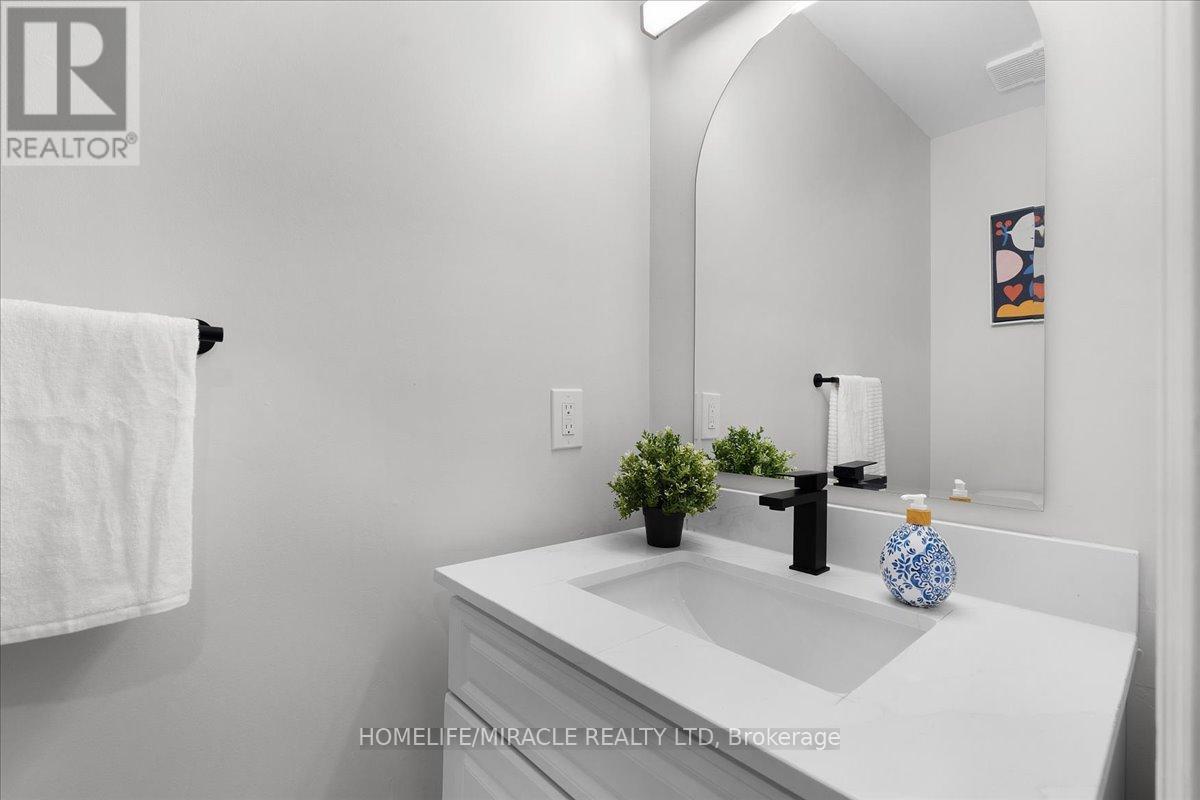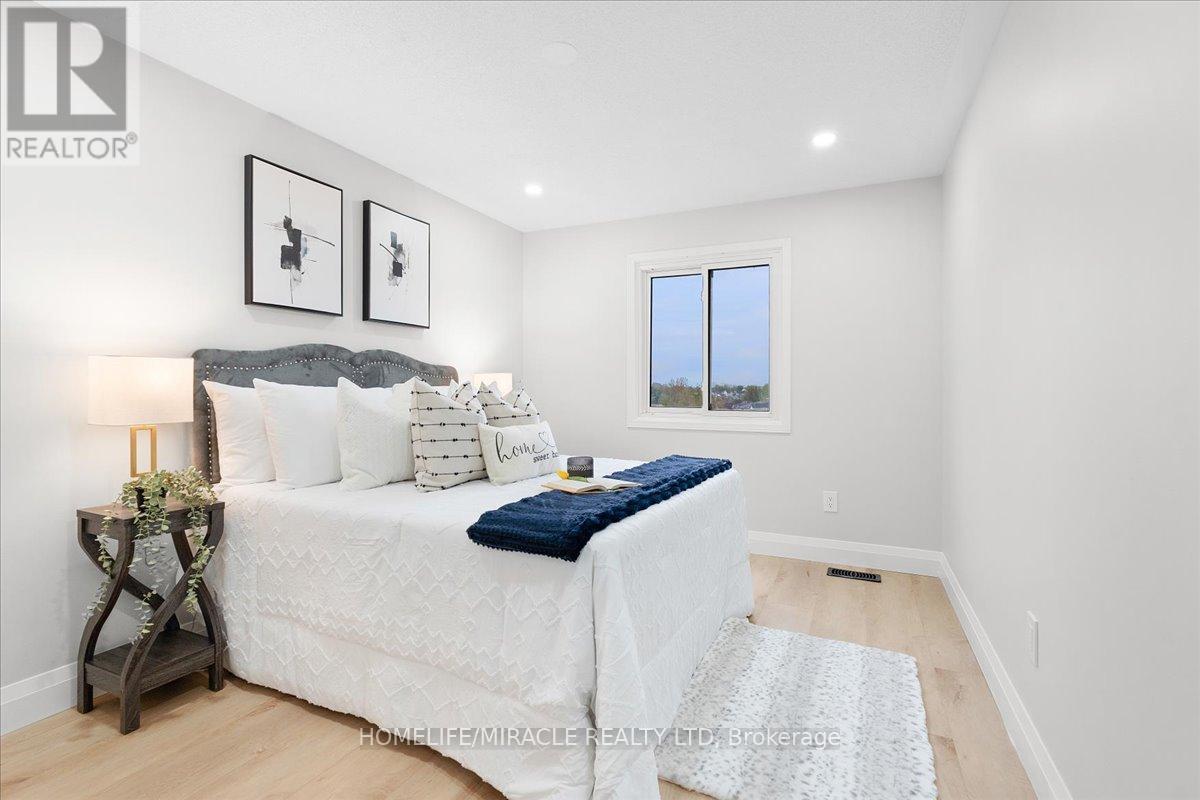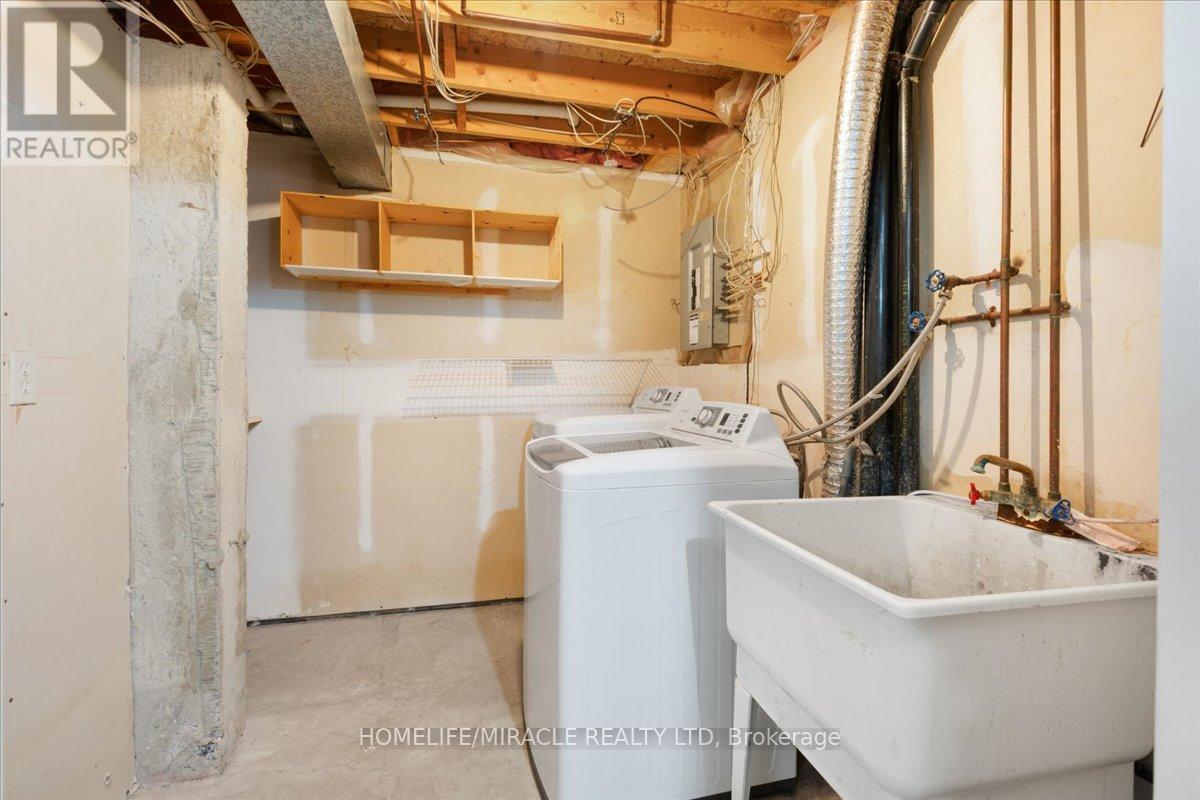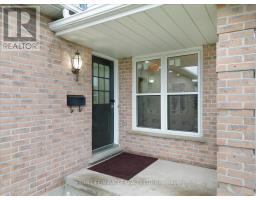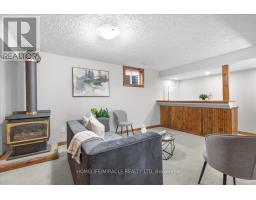102 Northmanor Crescent Kitchener, Ontario N2N 3C3
$729,000
Charming 3-Bedroom Family Home in a Coveted Location Welcome to Northmanor Cres, where homes are rarely available and community charm is abundant. This beautifully refreshed 3-bedroom, 3-bathroom, 2-storey home spans 1,400 sq. ft. and is designed for comfortable, modern living. Step inside to discover freshly painted interiors, New Waterproof, wide luxury vinyl flooring that adds both elegance and durability. The main floor is a bright, open-concept space featuring well-sized living and dining areas, alongside a renovated kitchen and dinette. A convenient powder room, direct garage access and sliding doors to the back deck and spacious fenced backyard make it perfect for both everyday living and entertaining. Upstairs, you'll find two generously sized bedrooms, a modernized 4-piece main bath and a stunning primary bedroom complete with a walk-in closet and its own 4-piece ensuite. The almost fully finished basement boasts an expansive recreation room with a cozy gas fireplace, built-in bar and ample space for whatever your heart desires be it a home theater, dance studio or game room. A dedicated laundry room is thoughtfully placed at the base of the stairs for convenience. The 147-foot deep pie-shaped lot is completely fenced, offering both privacy and plenty of room for outdoor activities. Upgrades include: New Furnace (2022)New Main Floor Windows & Patio Door (2023) Pot Lights (2024) New Water Softener (2022) Kitchen quartz countertop and backsplash & Washrooms with modern tiles and vanities. Located just steps from Resurrection Catholic High School and minutes from The Boardwalk, shopping and transit. This home is the perfect blend of comfort, style and convenience. (id:50886)
Property Details
| MLS® Number | X12149133 |
| Property Type | Single Family |
| Parking Space Total | 2 |
Building
| Bathroom Total | 3 |
| Bedrooms Above Ground | 3 |
| Bedrooms Total | 3 |
| Age | 31 To 50 Years |
| Appliances | Garage Door Opener Remote(s), Water Heater, Water Softener, Dishwasher, Dryer, Stove, Washer, Refrigerator |
| Basement Development | Finished |
| Basement Type | N/a (finished) |
| Construction Style Attachment | Detached |
| Cooling Type | Central Air Conditioning |
| Exterior Finish | Vinyl Siding, Brick |
| Foundation Type | Brick |
| Half Bath Total | 1 |
| Heating Fuel | Natural Gas |
| Heating Type | Forced Air |
| Stories Total | 2 |
| Size Interior | 1,100 - 1,500 Ft2 |
| Type | House |
| Utility Water | Municipal Water |
Parking
| Attached Garage | |
| Garage |
Land
| Acreage | No |
| Sewer | Sanitary Sewer |
| Size Depth | 147 Ft |
| Size Frontage | 27 Ft ,7 In |
| Size Irregular | 27.6 X 147 Ft |
| Size Total Text | 27.6 X 147 Ft |
https://www.realtor.ca/real-estate/28314269/102-northmanor-crescent-kitchener
Contact Us
Contact us for more information
Kishan Khadela
Salesperson
(647) 569-2227
www.instagram.com/kishan.realtor/
20-470 Chrysler Drive
Brampton, Ontario L6S 0C1
(905) 454-4000
(905) 463-0811
Rakesh Kapopara
Salesperson
(416) 885-1501
20-470 Chrysler Drive
Brampton, Ontario L6S 0C1
(905) 454-4000
(905) 463-0811















