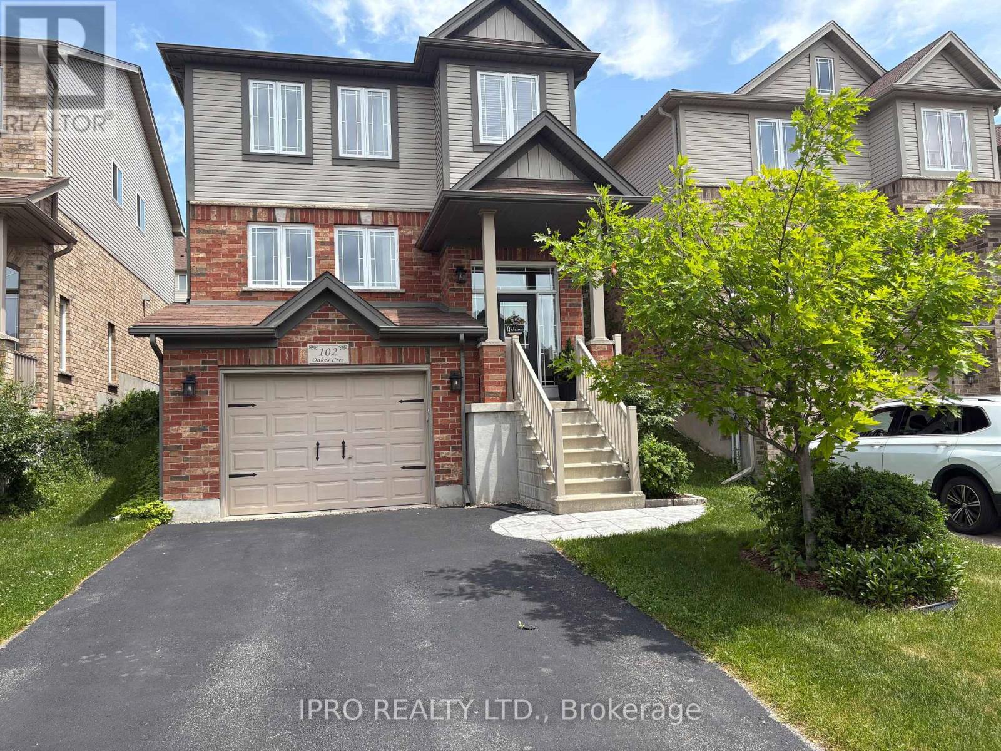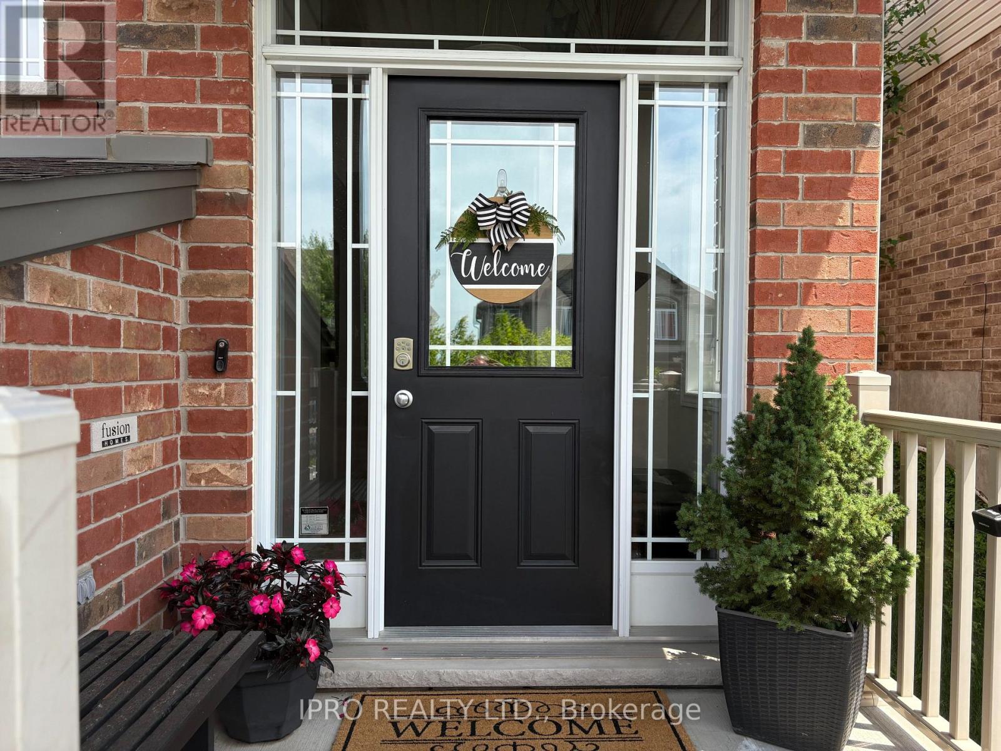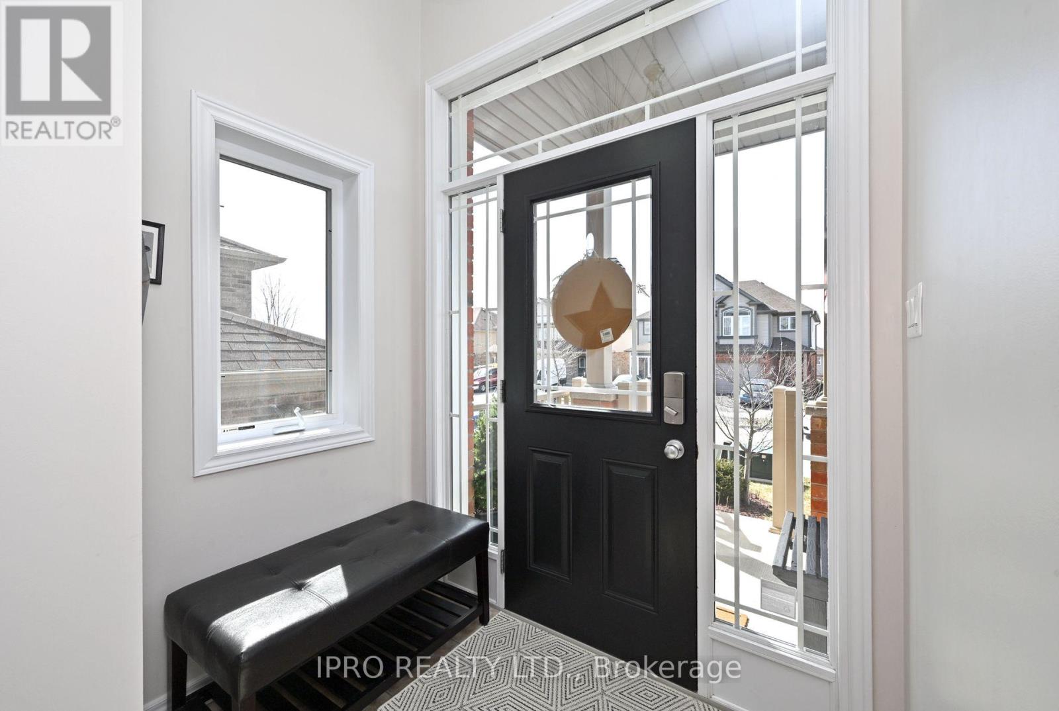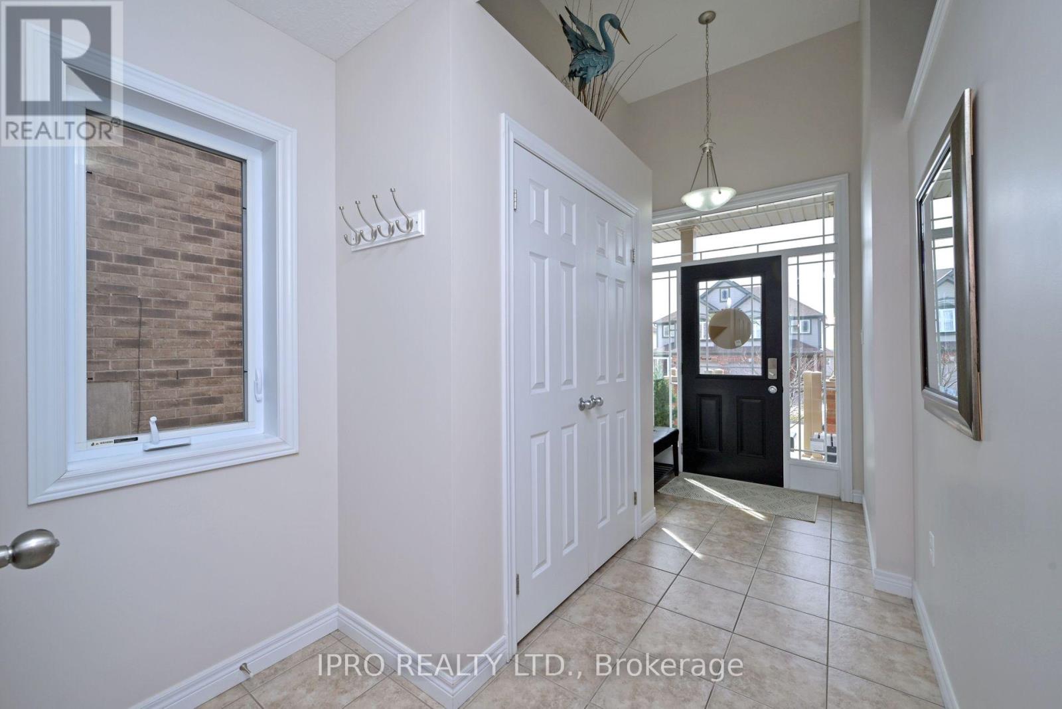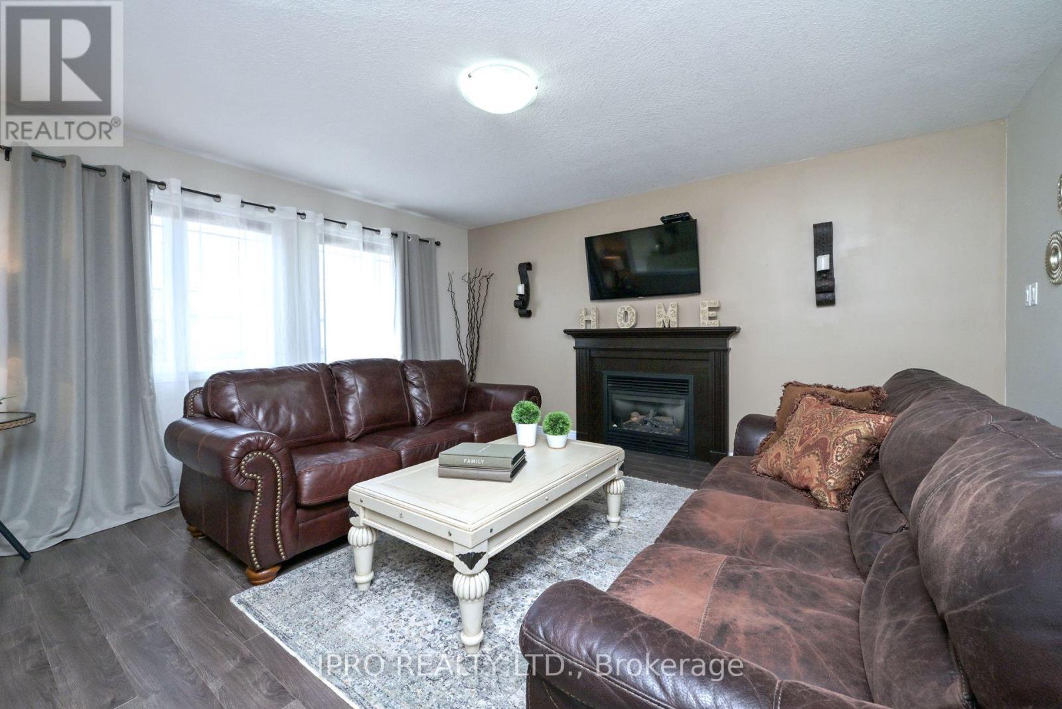102 Oakes Crescent Guelph, Ontario N1E 0J5
$999,999
Discover your dream home in Guelph! This beautifully maintained two-storey detached home offers 3+1 bedrooms and 3.5 bathrooms, perfectly situated in a prime Guelph location just minutes from highly-regarded schools, convenient shopping, and the University of Guelph.Step inside to bright, open living spaces, professionally painted and designed for comfortable family life. Enjoy upscale finishes throughout, including a convenient upstairs laundry room, a luxurious jet tub in the ensuite for ultimate relaxation, and a new cozy gas fireplace creating a warm ambiance.The beautifully finished basement truly sets this home apart, offering incredible in-law suite potential or an excellent opportunity for supplemental income. Complete with a kitchenette, full 4-piece bathroom, new vinyl plank flooring, and impressive 9-foot ceilings, this self-contained living space provides exceptional flexibility and additional enjoyment.Outside, the professionally landscaped yard is an entertainer's delight, featuring a beautiful deck and gazebo perfect for summer gatherings. This home also boasts new stylish appliances, new central air, and a water softener (all 2024), ensuring modern comfort and efficiency.This is a Guelph GEM! Don't miss this incredible opportunity to own a versatile and meticulously cared-for home in a fantastic community. (id:50886)
Property Details
| MLS® Number | X12251173 |
| Property Type | Single Family |
| Community Name | Grange Road |
| Parking Space Total | 5 |
Building
| Bathroom Total | 4 |
| Bedrooms Above Ground | 3 |
| Bedrooms Below Ground | 1 |
| Bedrooms Total | 4 |
| Appliances | Garage Door Opener Remote(s), Water Softener, Dishwasher, Dryer, Garage Door Opener, Microwave, Stove, Washer, Refrigerator |
| Basement Development | Finished |
| Basement Type | N/a (finished) |
| Construction Style Attachment | Detached |
| Cooling Type | Central Air Conditioning |
| Exterior Finish | Brick, Vinyl Siding |
| Fireplace Present | Yes |
| Fireplace Total | 1 |
| Flooring Type | Carpeted, Tile, Hardwood, Vinyl |
| Foundation Type | Poured Concrete |
| Half Bath Total | 1 |
| Heating Fuel | Natural Gas |
| Heating Type | Forced Air |
| Stories Total | 2 |
| Size Interior | 1,500 - 2,000 Ft2 |
| Type | House |
| Utility Water | Municipal Water |
Parking
| Garage |
Land
| Acreage | No |
| Sewer | Sanitary Sewer |
| Size Depth | 109 Ft ,9 In |
| Size Frontage | 32 Ft ,1 In |
| Size Irregular | 32.1 X 109.8 Ft |
| Size Total Text | 32.1 X 109.8 Ft |
Rooms
| Level | Type | Length | Width | Dimensions |
|---|---|---|---|---|
| Second Level | Primary Bedroom | 4.42 m | 3.41 m | 4.42 m x 3.41 m |
| Second Level | Bedroom 2 | 3.21 m | 3.1 m | 3.21 m x 3.1 m |
| Second Level | Bedroom 3 | 3.1 m | 3.12 m | 3.1 m x 3.12 m |
| Second Level | Laundry Room | 3.2 m | 2.14 m | 3.2 m x 2.14 m |
| Basement | Bedroom 4 | 3.1 m | 2.5 m | 3.1 m x 2.5 m |
| Main Level | Family Room | 4.64 m | 4.2 m | 4.64 m x 4.2 m |
| Main Level | Living Room | 4.48 m | 3.26 m | 4.48 m x 3.26 m |
| Main Level | Kitchen | 5.69 m | 3.25 m | 5.69 m x 3.25 m |
https://www.realtor.ca/real-estate/28533716/102-oakes-crescent-guelph-grange-road-grange-road
Contact Us
Contact us for more information
Bruce Edward Tribe
Salesperson
30 Eglinton Ave W. #c12
Mississauga, Ontario L5R 3E7
(905) 507-4776
(905) 507-4779
www.ipro-realty.ca/

