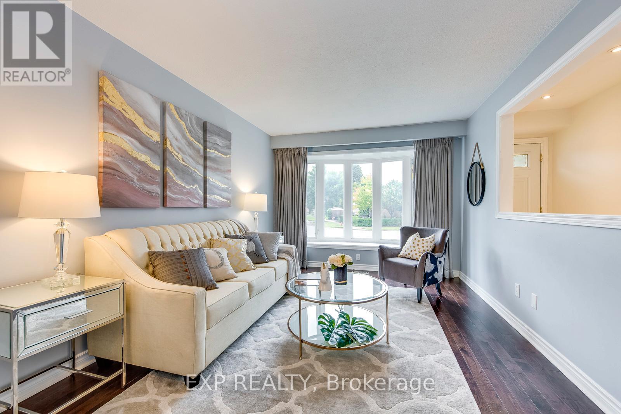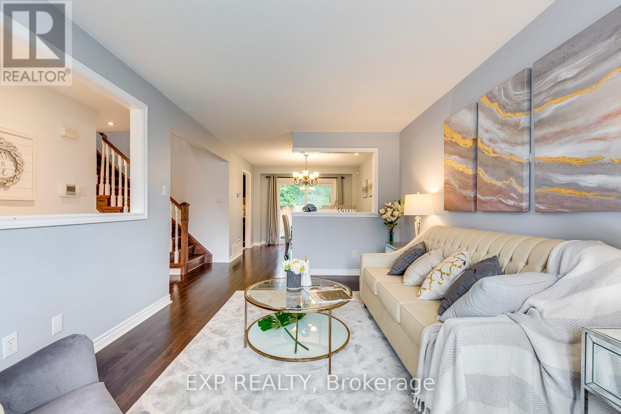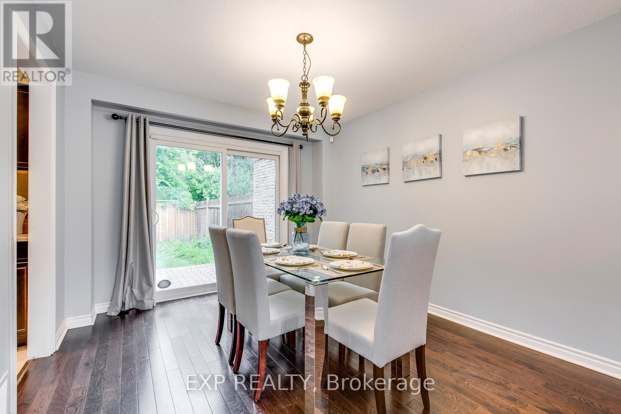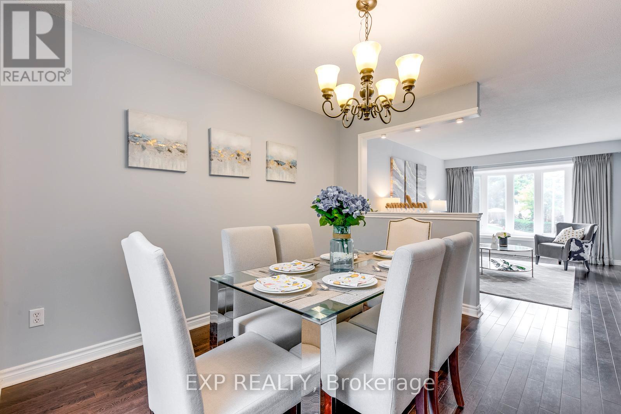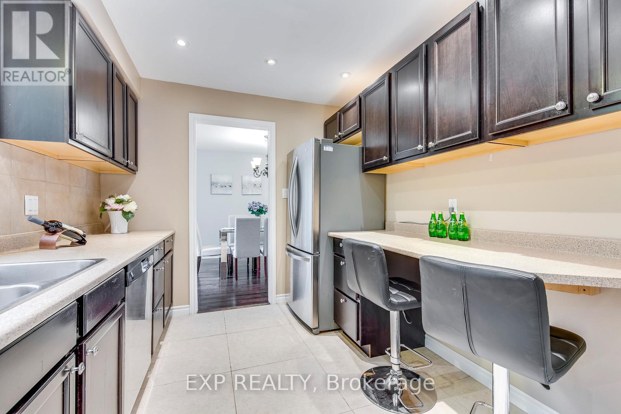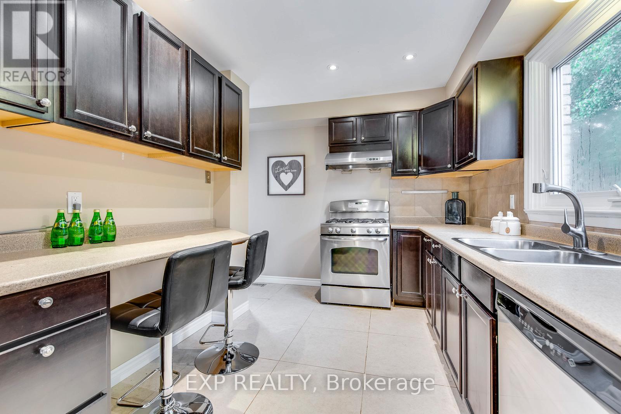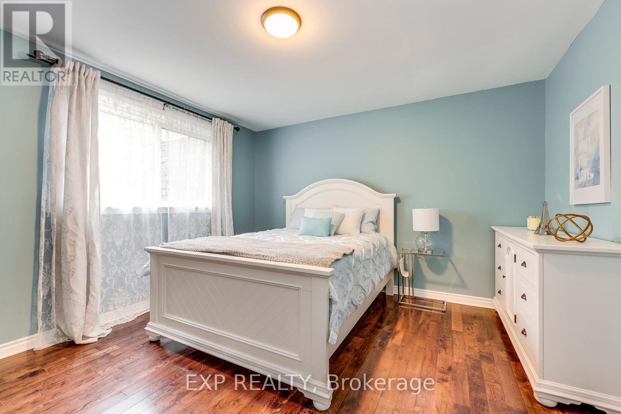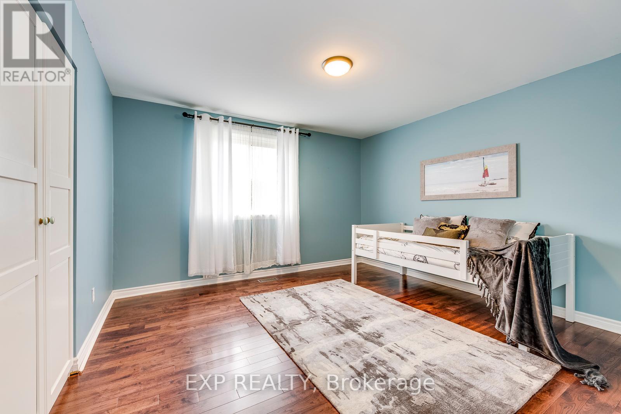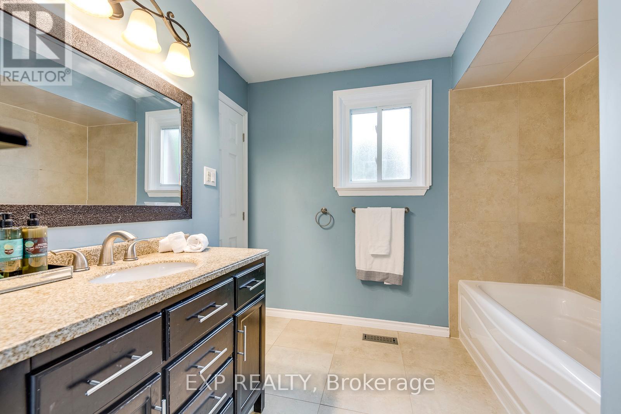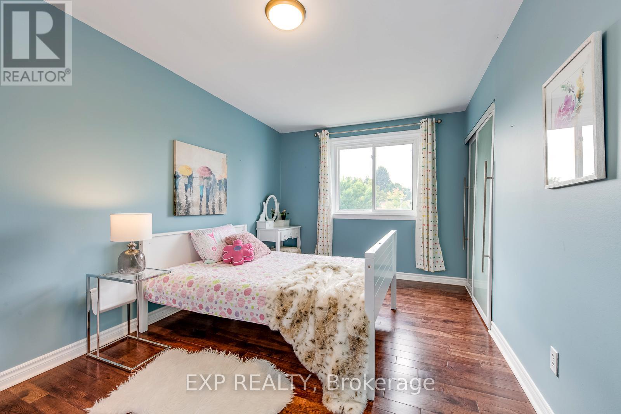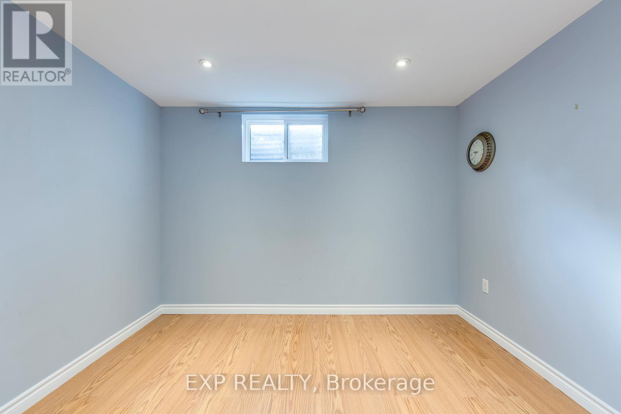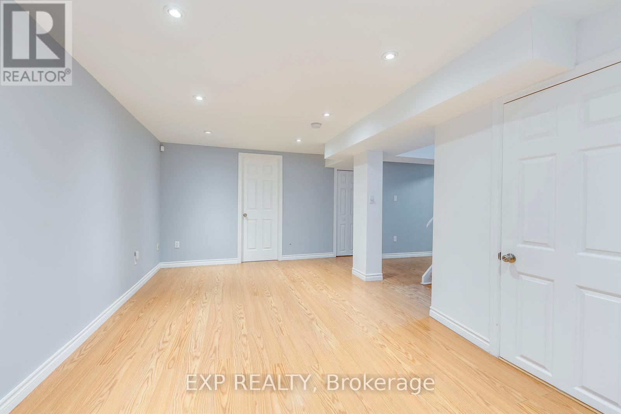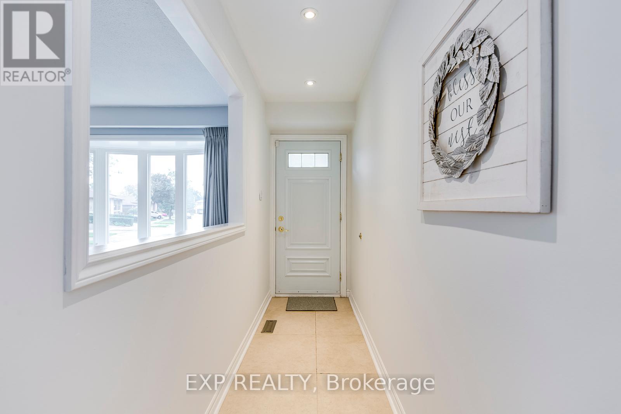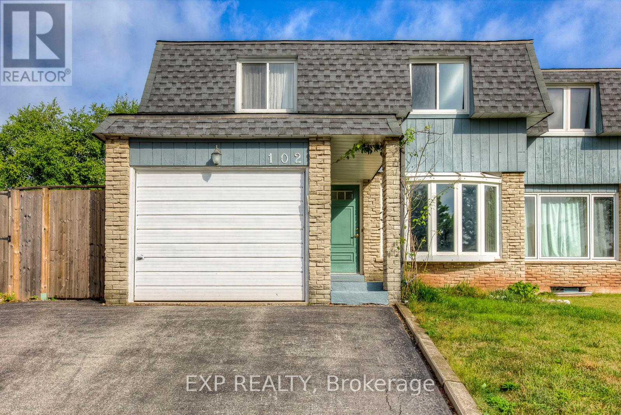102 Orsett Street Oakville, Ontario L6H 2N9
$3,500 Monthly
Welcome to 102 Orsett - a beautifully maintained freshly painted semi-detached home tucked away on a quiet, family-friendly street in one of Oakville's most desirable neighbourhoods! This bright and inviting residence features 3+1 spacious bedrooms, 3 modern bathrooms, and a fully finished basement - perfect for a home office, guest suite, or playroom. The private, fully fenced backyard offers a serene retreat to relax and unwind. Ideally located within walking distance to top-rated elementary, middle, and high schools, as well as an abundance of parks and scenic trails. Just minutes to Oakville GO Station and Sheridan College, with everyday essentials, shopping, and dining close by. (id:50886)
Property Details
| MLS® Number | W12181530 |
| Property Type | Single Family |
| Community Name | 1003 - CP College Park |
| Amenities Near By | Park, Public Transit |
| Parking Space Total | 5 |
Building
| Bathroom Total | 3 |
| Bedrooms Above Ground | 3 |
| Bedrooms Below Ground | 1 |
| Bedrooms Total | 4 |
| Basement Development | Finished |
| Basement Type | N/a (finished) |
| Construction Style Attachment | Semi-detached |
| Cooling Type | Central Air Conditioning |
| Exterior Finish | Brick, Shingles |
| Flooring Type | Ceramic, Hardwood, Laminate |
| Half Bath Total | 2 |
| Heating Fuel | Natural Gas |
| Heating Type | Forced Air |
| Stories Total | 2 |
| Size Interior | 1,100 - 1,500 Ft2 |
| Type | House |
| Utility Water | Municipal Water |
Parking
| Attached Garage | |
| Garage |
Land
| Acreage | No |
| Land Amenities | Park, Public Transit |
| Sewer | Sanitary Sewer |
Rooms
| Level | Type | Length | Width | Dimensions |
|---|---|---|---|---|
| Basement | Recreational, Games Room | 5.71 m | 3.07 m | 5.71 m x 3.07 m |
| Basement | Bedroom 4 | 2.61 m | 3.12 m | 2.61 m x 3.12 m |
| Main Level | Kitchen | 4.27 m | 2.62 m | 4.27 m x 2.62 m |
| Main Level | Dining Room | 3.78 m | 3.23 m | 3.78 m x 3.23 m |
| Main Level | Living Room | 4.67 m | 3.23 m | 4.67 m x 3.23 m |
| Upper Level | Primary Bedroom | 4.01 m | 3.84 m | 4.01 m x 3.84 m |
| Upper Level | Bedroom 2 | 3.94 m | 3.89 m | 3.94 m x 3.89 m |
| Upper Level | Bedroom 3 | 4.98 m | 2.95 m | 4.98 m x 2.95 m |
Contact Us
Contact us for more information
Cynthia Sophia Ostos
Broker
www.cynthiaostos.com/
www.facebook.com/cynthiaostosrealestate
www.twitter.com/cynthiaostos
www.linkedin.com/pub/cynthia-ostos/26/6b6/747
168 Queen St South #106
Mississauga, Ontario L5M 1K8
(866) 530-7737
(647) 849-3180
Anita Fervaha-Bhandari
Salesperson
www.cynthiaostos.com/
168 Queen St South #106
Mississauga, Ontario L5M 1K8
(866) 530-7737
(647) 849-3180

