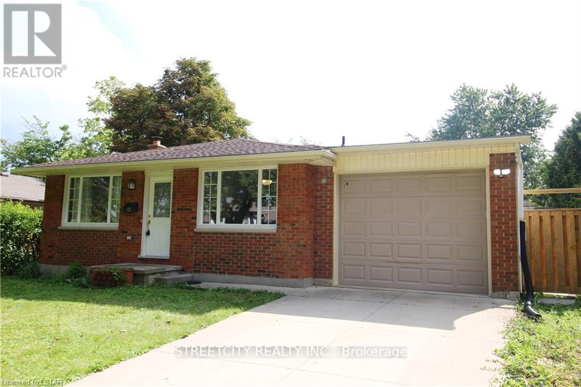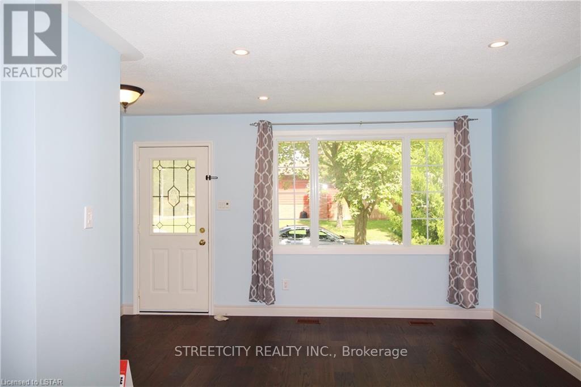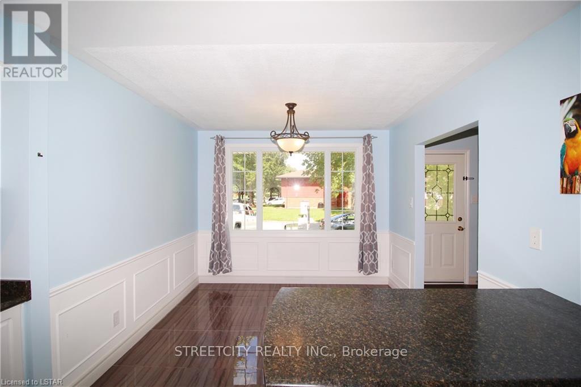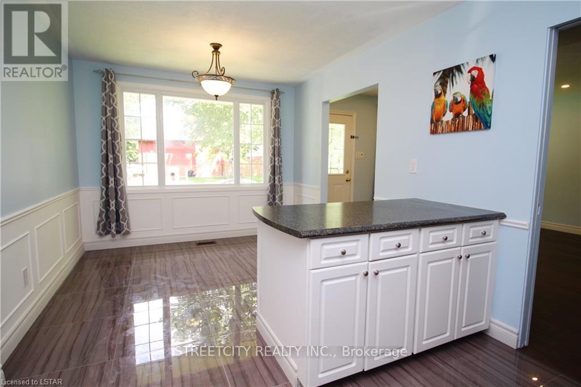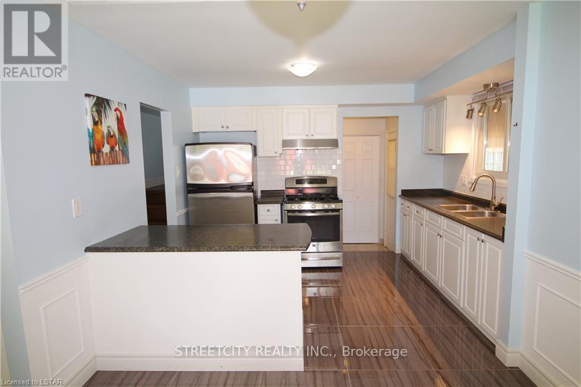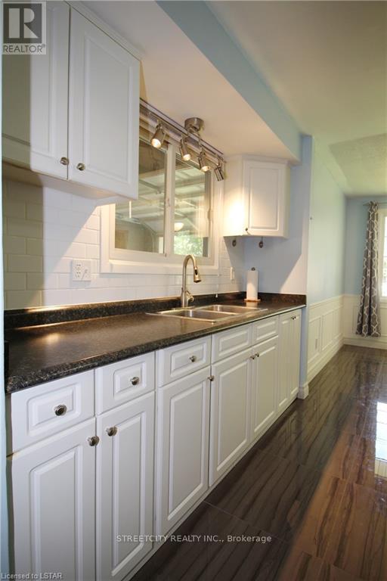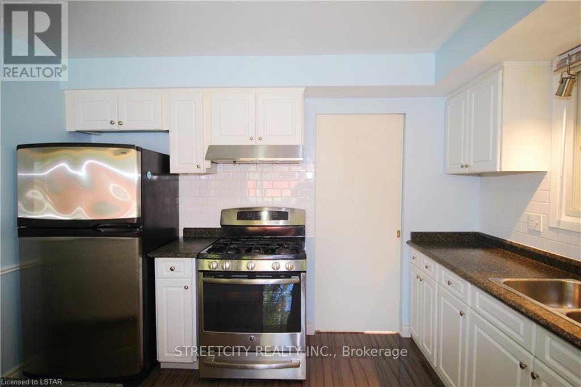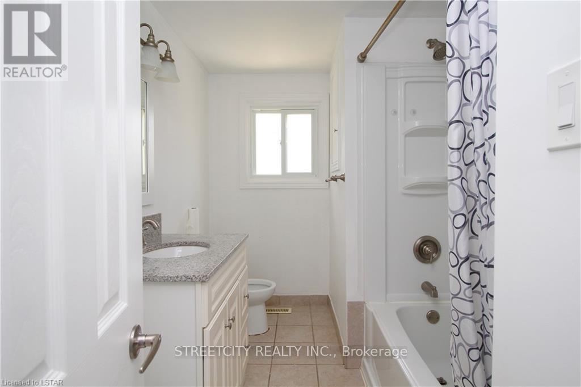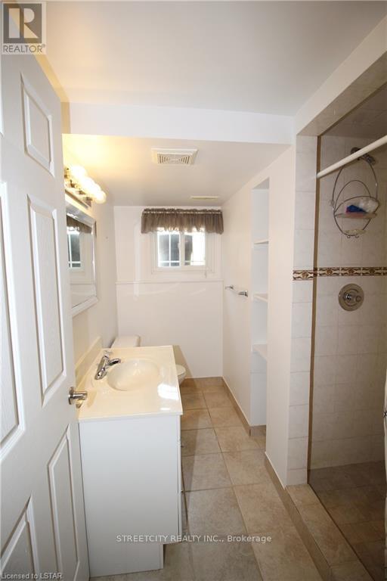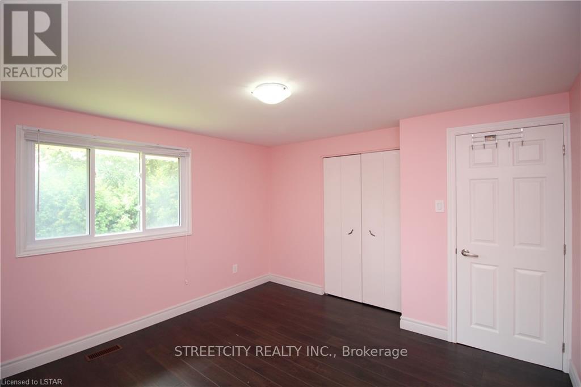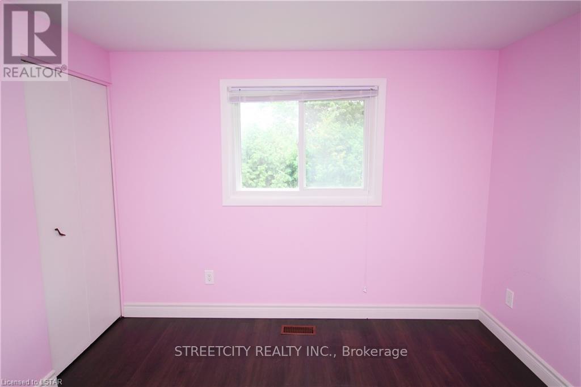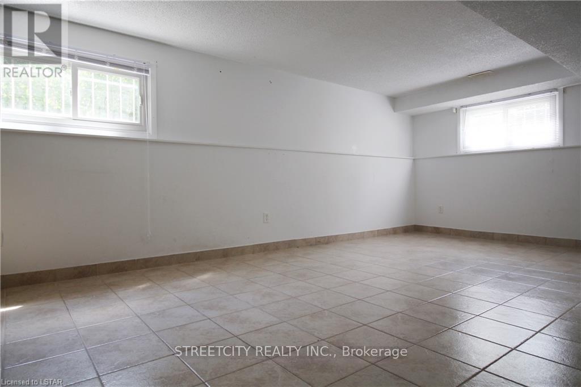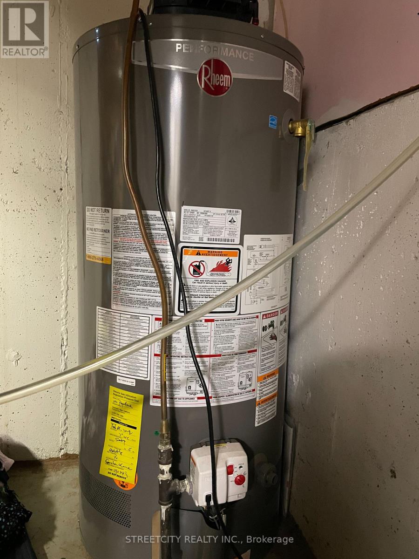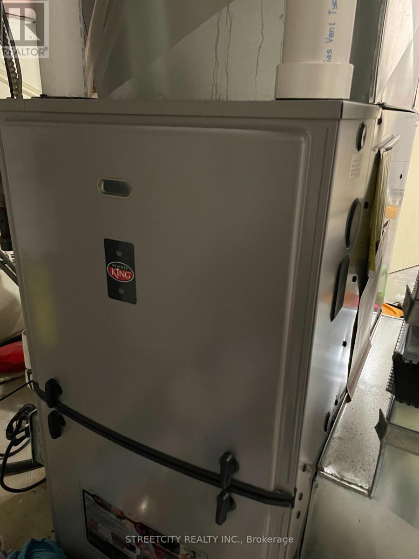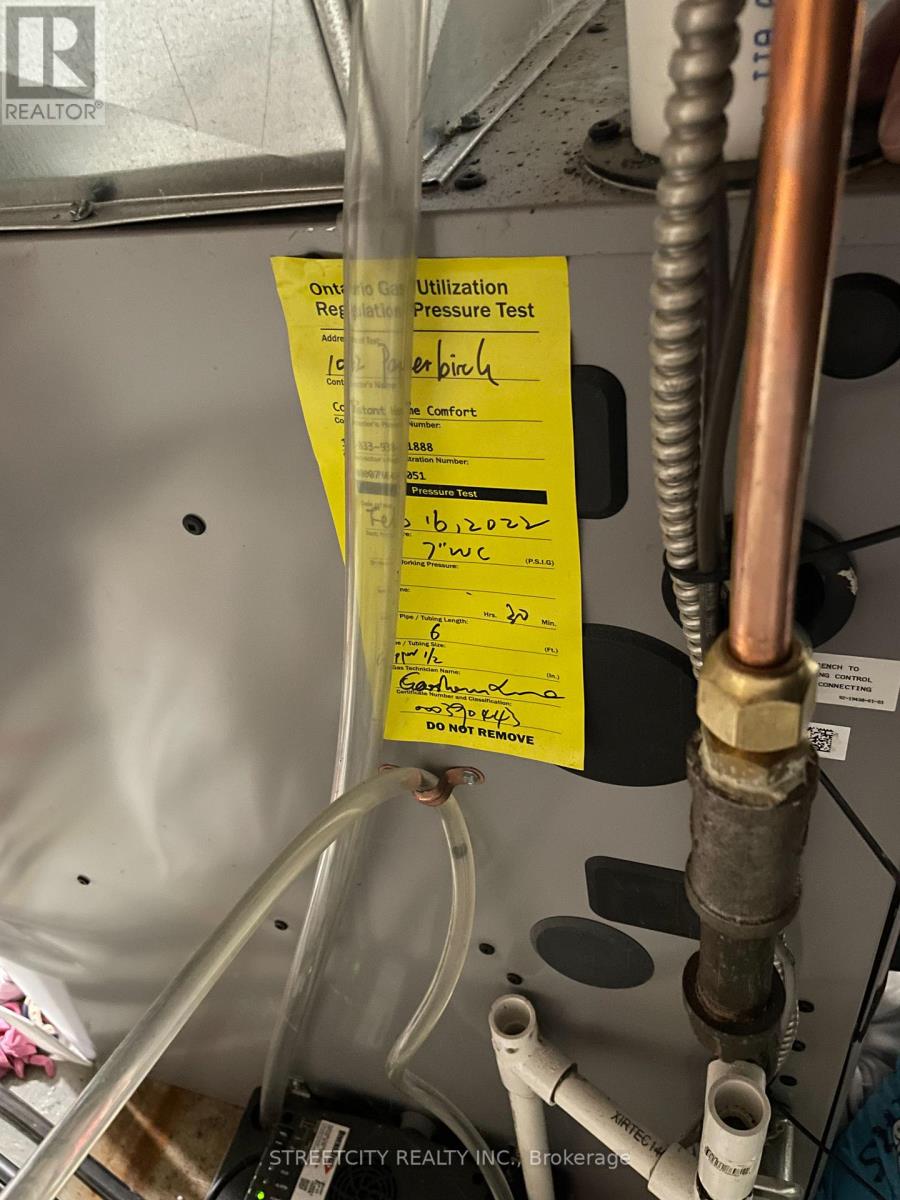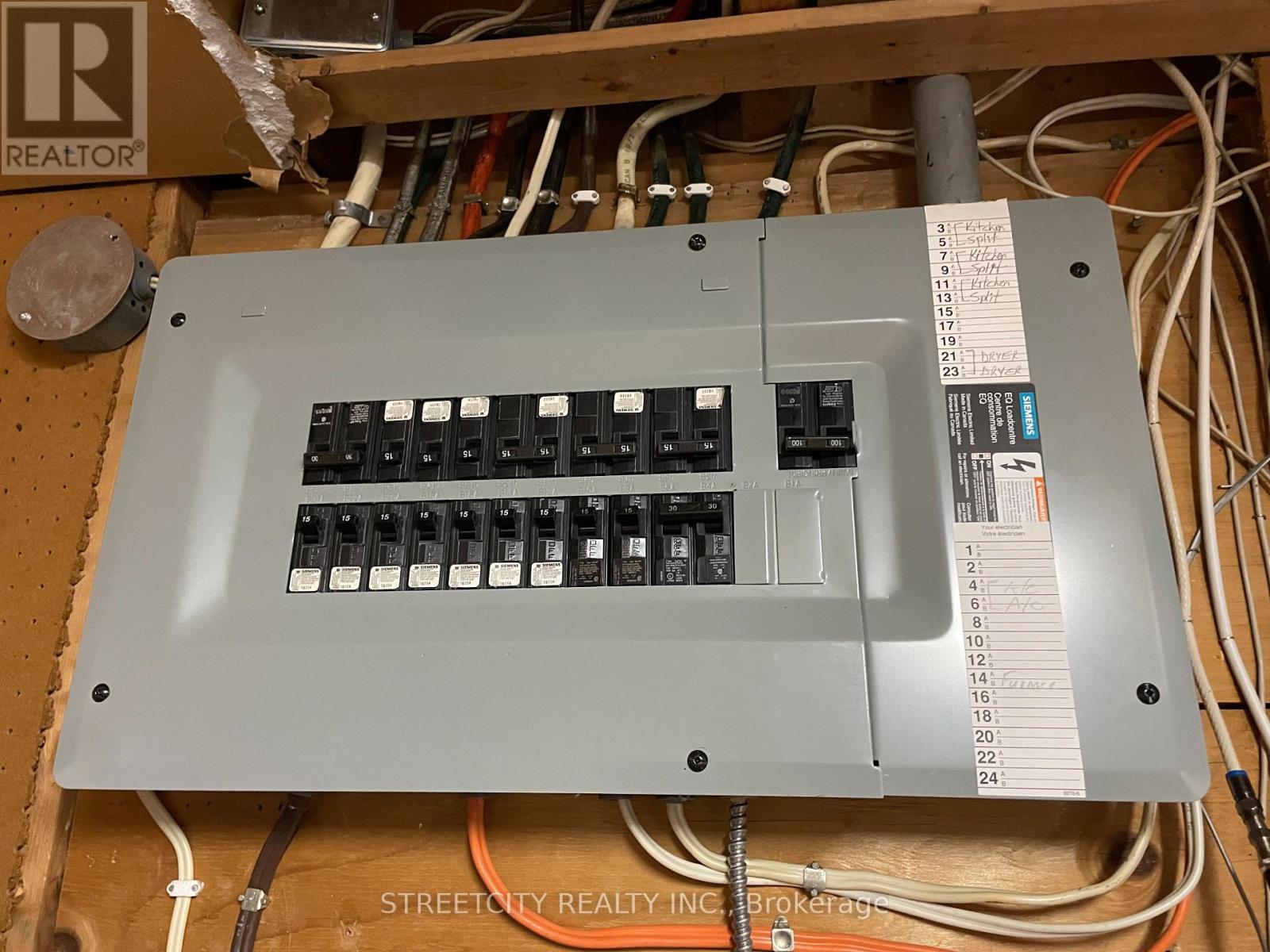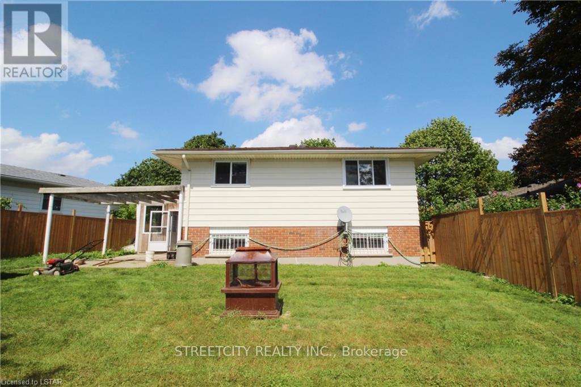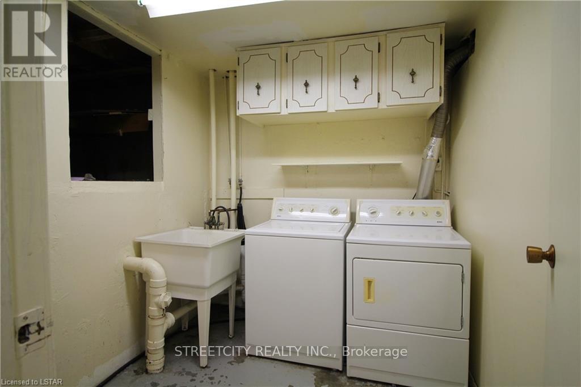102 Paperbirch Crescent London North, Ontario N6G 1L7
5 Bedroom
2 Bathroom
700 - 1,100 ft2
Central Air Conditioning
Forced Air
$649,000
University Heights Spacious 4-level split House Offering 3+2 Brs,2 Living Rms & Bright Eat-In Kitchen,2 Full Baths With Oversized Private Fenced Backyard. Engineer Hardwood On Main (2021).3 Min Drive To UWO, Close To Shopping & Recreational Facilities. Separate Entrance Potentially Generate Extra Income! Drawings and Building Permit in place for legal basement unit. (id:50886)
Property Details
| MLS® Number | X12269575 |
| Property Type | Single Family |
| Community Name | North K |
| Features | Carpet Free |
| Parking Space Total | 3 |
Building
| Bathroom Total | 2 |
| Bedrooms Above Ground | 3 |
| Bedrooms Below Ground | 2 |
| Bedrooms Total | 5 |
| Basement Development | Finished |
| Basement Type | N/a (finished) |
| Construction Style Attachment | Detached |
| Construction Style Split Level | Backsplit |
| Cooling Type | Central Air Conditioning |
| Exterior Finish | Brick Veneer, Vinyl Siding |
| Foundation Type | Concrete |
| Heating Fuel | Natural Gas |
| Heating Type | Forced Air |
| Size Interior | 700 - 1,100 Ft2 |
| Type | House |
| Utility Water | Municipal Water |
Parking
| Attached Garage | |
| Garage |
Land
| Acreage | No |
| Sewer | Sanitary Sewer |
| Size Depth | 100 Ft |
| Size Frontage | 46 Ft ,9 In |
| Size Irregular | 46.8 X 100 Ft |
| Size Total Text | 46.8 X 100 Ft |
| Zoning Description | R1-6 |
https://www.realtor.ca/real-estate/28573145/102-paperbirch-crescent-london-north-north-k-north-k
Contact Us
Contact us for more information
Tony Tang
Salesperson
tonytang.ca/
Streetcity Realty Inc.
519 York Street
London, Ontario N6B 1R4
519 York Street
London, Ontario N6B 1R4
(519) 649-6900

