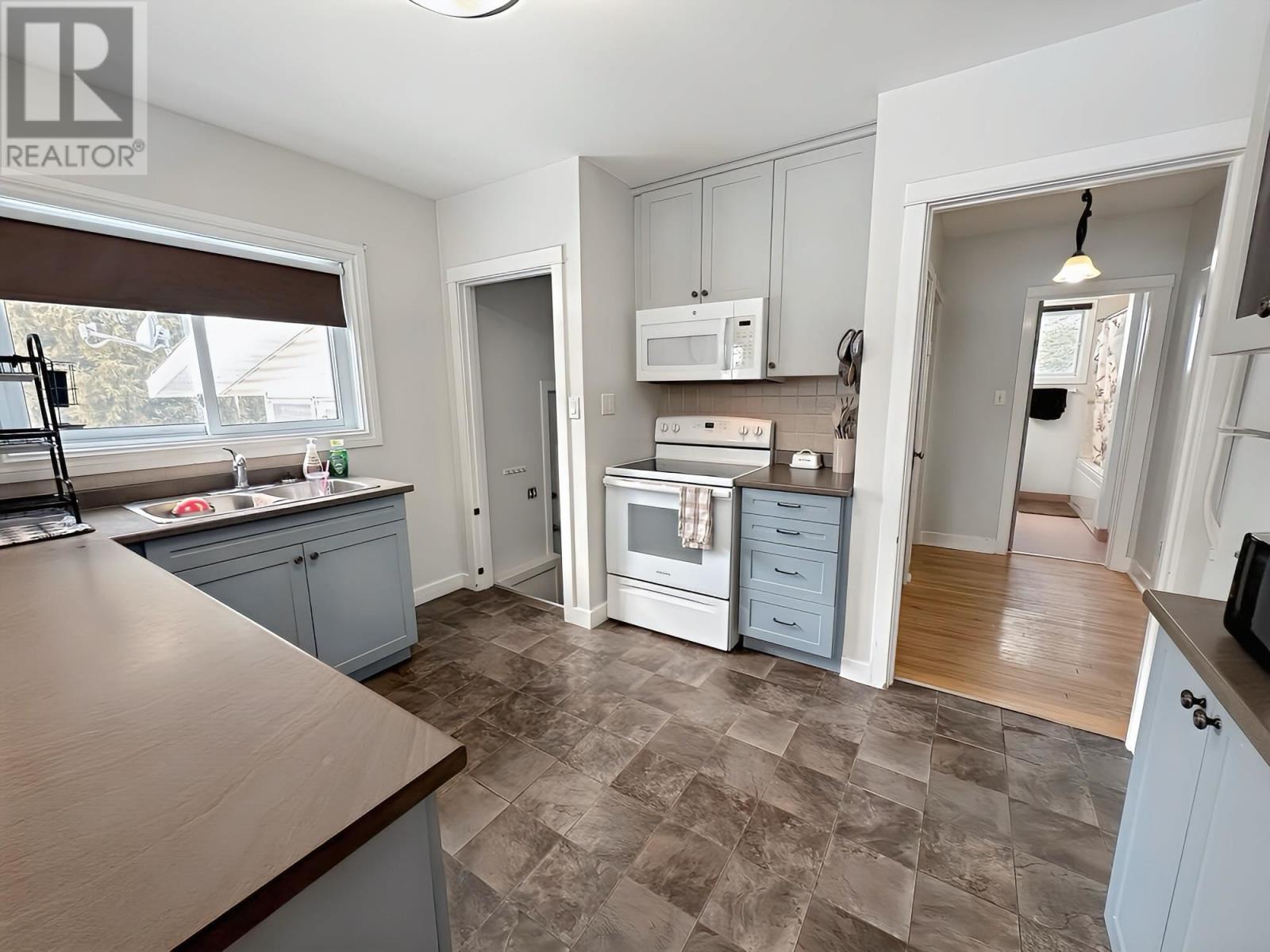102 Park Dr Longlac, Ontario P0T 2A0
$209,900
Nestled in the tranquil community of Longlac, an exceptional opportunity awaits to own a home that perfectly blends peaceful living with the joys of waterfront proximity. Imagine a life where community spirit thrives and the soothing presence of water is just moments away! This inviting residence boasts a spacious layout featuring 4 + 1 bedrooms and two well appointed bathrooms, providing ample space for family and guests. Step inside to discover the timeless elegance of gorgeous hardwood flooring that flows seamlessly throughout. Recent updates, including windows and shingles, offer peace of mind and energy efficiency for years to come. Outside, a fully fenced yard creates a private sanctuary, enhanced by a natural treeline along the backyard, ensuring ultimate seclusion. Beyond the property, Longlac offers a welcoming community and effortless access to the water, promising endless opportunities for recreation and relaxation. All of this incredible value can be yours! Schedule your private viewing today and discover the charm this property has to offer. (id:50886)
Property Details
| MLS® Number | TB250760 |
| Property Type | Single Family |
| Community Name | Longlac |
Building
| Bathroom Total | 2 |
| Bedrooms Above Ground | 4 |
| Bedrooms Below Ground | 1 |
| Bedrooms Total | 5 |
| Appliances | Stove, Dryer, Freezer, Refrigerator, Washer |
| Basement Development | Partially Finished |
| Basement Type | Full (partially Finished) |
| Constructed Date | 1948 |
| Construction Style Attachment | Detached |
| Exterior Finish | Brick, Vinyl |
| Foundation Type | Poured Concrete |
| Heating Fuel | Natural Gas |
| Heating Type | Forced Air |
| Stories Total | 2 |
| Size Interior | 1,177 Ft2 |
Parking
| No Garage |
Land
| Acreage | No |
| Size Frontage | 100.3900 |
| Size Total Text | Under 1/2 Acre |
Rooms
| Level | Type | Length | Width | Dimensions |
|---|---|---|---|---|
| Second Level | Primary Bedroom | 13.5 x 13.2 | ||
| Second Level | Bedroom | 12.5 x 13.2 | ||
| Basement | Bathroom | 3 pc | ||
| Basement | Recreation Room | 23.10 x 20.11 | ||
| Basement | Bedroom | 12.5 x 7.6 | ||
| Basement | Cold Room | 11.4 x 6.10 | ||
| Basement | Utility Room | 9.8 x 9.8 | ||
| Main Level | Kitchen | 11.6 x 10.6 | ||
| Main Level | Dining Room | 11.5 x 9.5 | ||
| Main Level | Living Room | 15.6 x 13.3 | ||
| Main Level | Bathroom | 4 pc | ||
| Main Level | Bedroom | 12.2 x 9.5 | ||
| Main Level | Bedroom | 11.7 x 7.11 |
https://www.realtor.ca/real-estate/28163131/102-park-dr-longlac-longlac
Contact Us
Contact us for more information
Kayty Oinonen
Salesperson
1141 Barton St
Thunder Bay, Ontario P7B 5N3
(807) 623-5011
(807) 623-3056
WWW.ROYALLEPAGETHUNDERBAY.COM



































