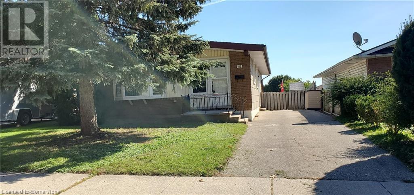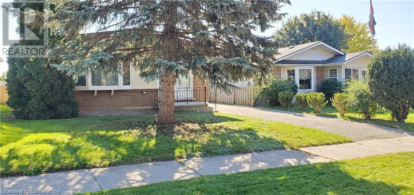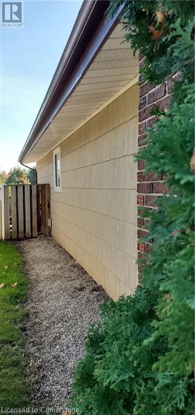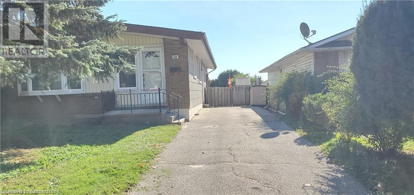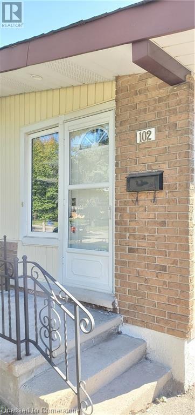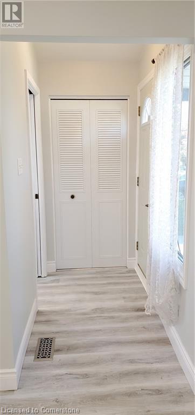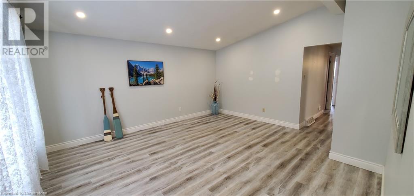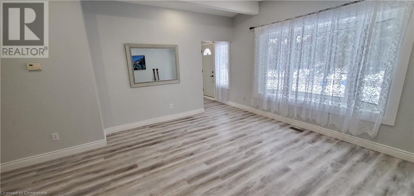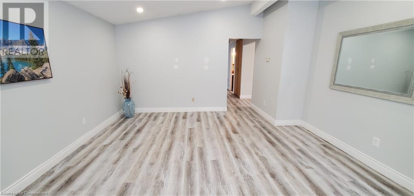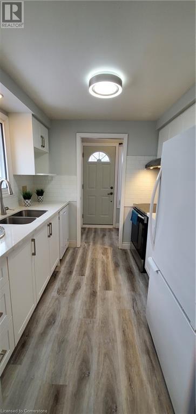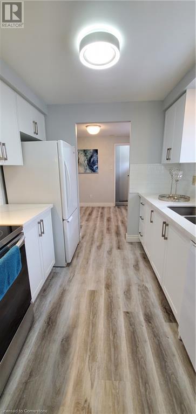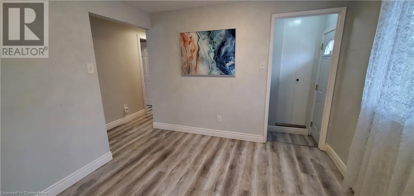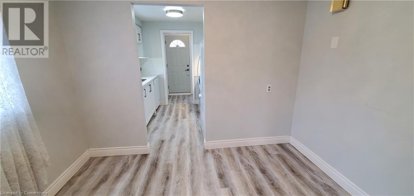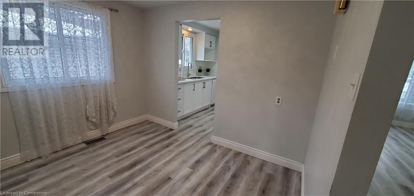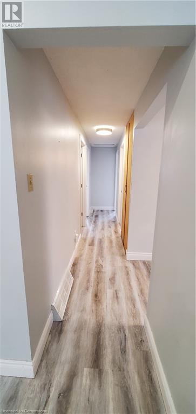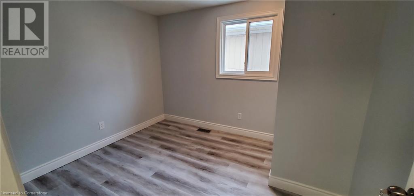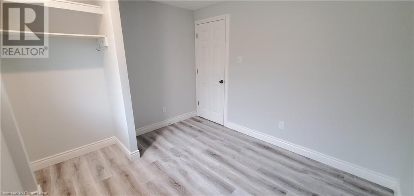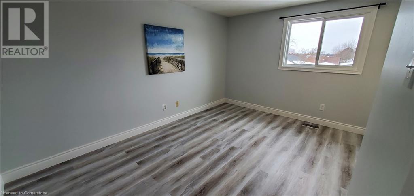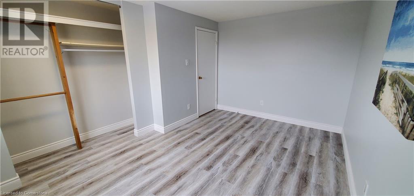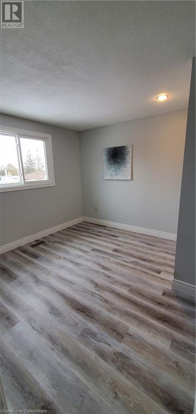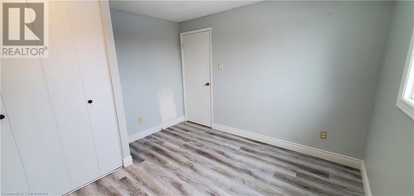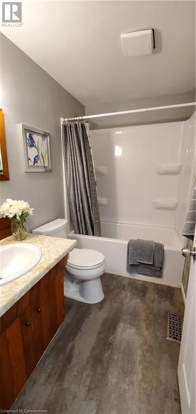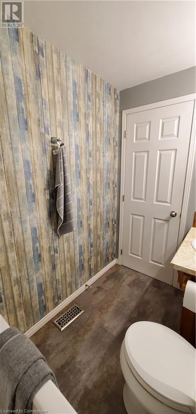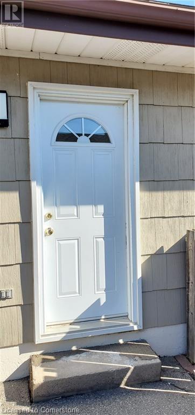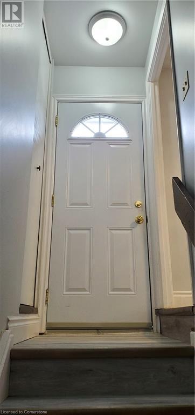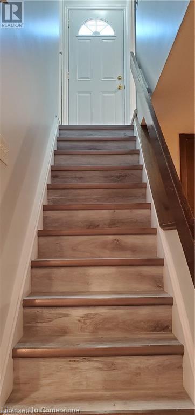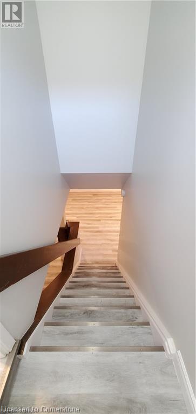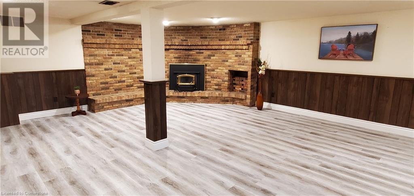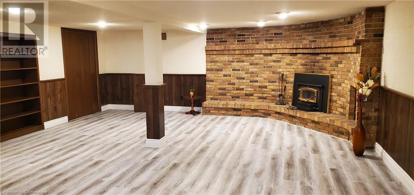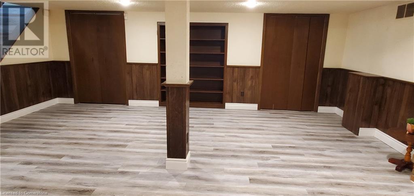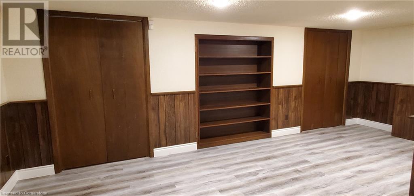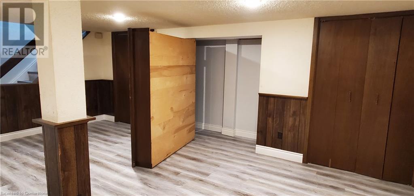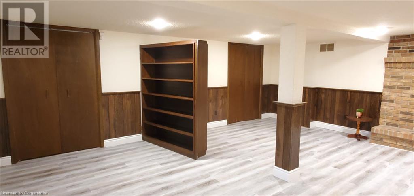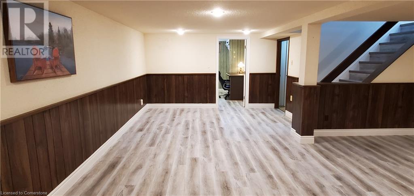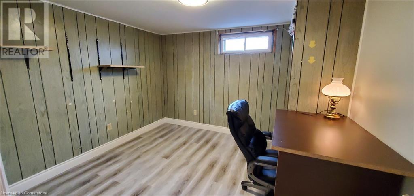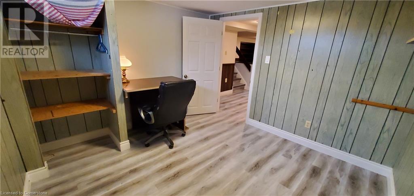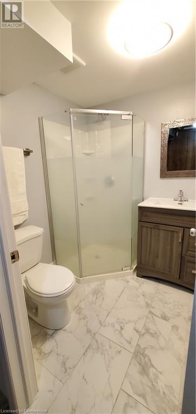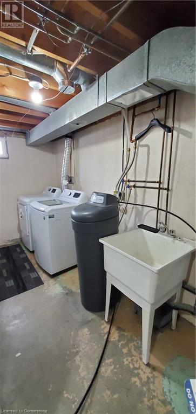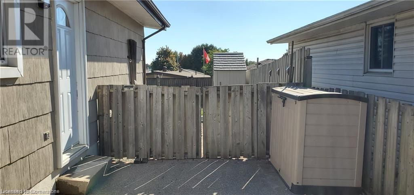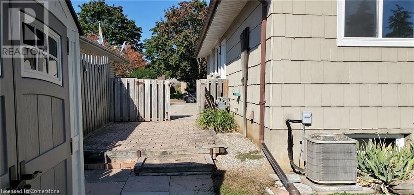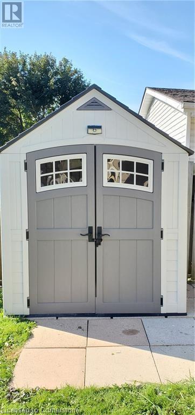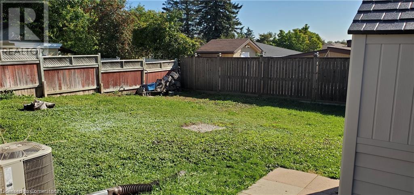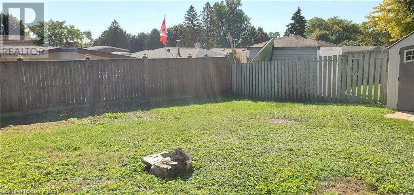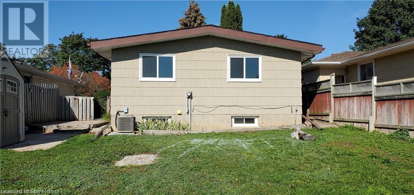102 Pepperwood Crescent Kitchener, Ontario N2A 2R3
$2,850 MonthlyInsurance
MOVE IN READY! Located on a quiet Crescent, this updated 3+1 BEDS and 2 BATHS Single-Detached Bungalow is move-in ready. The living room features vaulted ceilings on the main floor, kitchen with quartz countertops. Basement has separate entrance, and offers a sizable bedroom, a 3pc bathroom, and a spacious rec-room features brick walls and flexible wooden book shelfs. The backyard is large and fully fenced. Within walking distance to bus route, a short drive to Fairview Shopping Mall, Chicopee Ski Club, and Hwy 8 with easy access to 401. Monthly rent is $2,850 plus utilities, minimum one year lease. (id:50886)
Property Details
| MLS® Number | 40735954 |
| Property Type | Single Family |
| Amenities Near By | Park, Public Transit, Schools, Shopping, Ski Area |
| Equipment Type | Water Heater |
| Parking Space Total | 2 |
| Rental Equipment Type | Water Heater |
| Structure | Shed |
Building
| Bathroom Total | 2 |
| Bedrooms Above Ground | 3 |
| Bedrooms Below Ground | 1 |
| Bedrooms Total | 4 |
| Appliances | Dishwasher, Dryer, Refrigerator, Stove, Water Softener, Washer |
| Architectural Style | Bungalow |
| Basement Development | Finished |
| Basement Type | Full (finished) |
| Constructed Date | 1972 |
| Construction Style Attachment | Detached |
| Cooling Type | Central Air Conditioning |
| Exterior Finish | Brick, Vinyl Siding |
| Foundation Type | Poured Concrete |
| Heating Fuel | Natural Gas |
| Heating Type | Forced Air |
| Stories Total | 1 |
| Size Interior | 1,020 Ft2 |
| Type | House |
| Utility Water | Municipal Water |
Land
| Access Type | Highway Access |
| Acreage | No |
| Fence Type | Fence |
| Land Amenities | Park, Public Transit, Schools, Shopping, Ski Area |
| Sewer | Municipal Sewage System |
| Size Depth | 110 Ft |
| Size Frontage | 40 Ft |
| Size Total Text | Under 1/2 Acre |
| Zoning Description | R4 |
Rooms
| Level | Type | Length | Width | Dimensions |
|---|---|---|---|---|
| Basement | Laundry Room | 12'1'' x 4'11'' | ||
| Basement | Recreation Room | 29'4'' x 19'9'' | ||
| Basement | 3pc Bathroom | 5'9'' x 5'7'' | ||
| Basement | Bedroom | 10'8'' x 10'2'' | ||
| Main Level | Primary Bedroom | 13'11'' x 10'3'' | ||
| Main Level | Bedroom | 10'10'' x 10'4'' | ||
| Main Level | Bedroom | 10'8'' x 9'3'' | ||
| Main Level | 4pc Bathroom | 7'9'' x 4'11'' | ||
| Main Level | Kitchen | 8'2'' x 8'0'' | ||
| Main Level | Living Room | 15'11'' x 14'7'' | ||
| Main Level | Dining Room | 10'3'' x 8'11'' |
https://www.realtor.ca/real-estate/28443346/102-pepperwood-crescent-kitchener
Contact Us
Contact us for more information
Don Xia
Salesperson
(905) 707-0288
279 Weber St. N. Unit 20
Waterloo, Ontario N2J 3H8
(226) 666-9766
(905) 707-0288
www.peacelandrealty.com/

