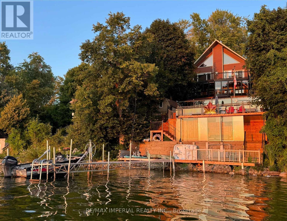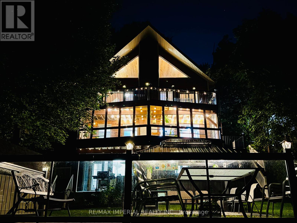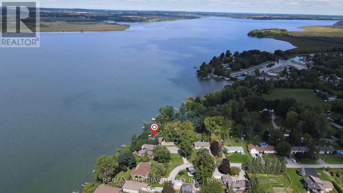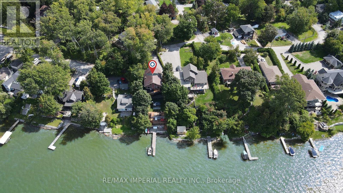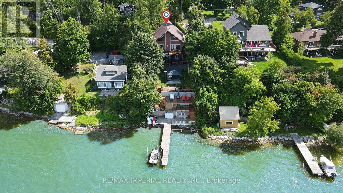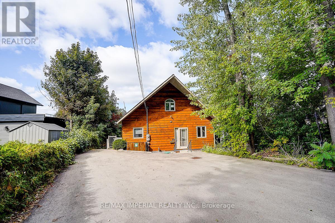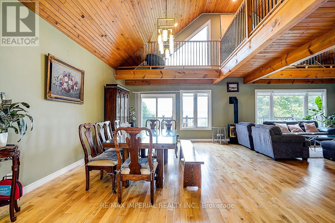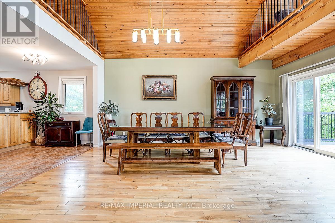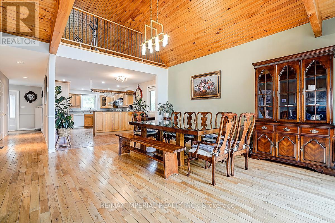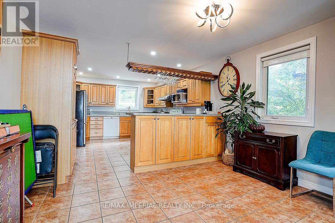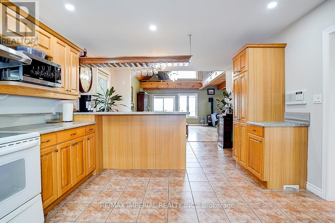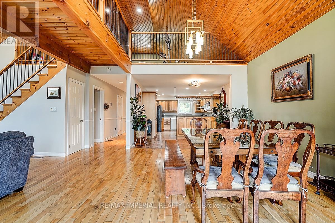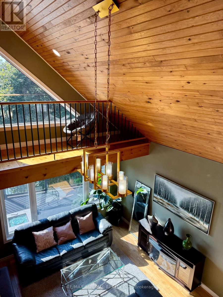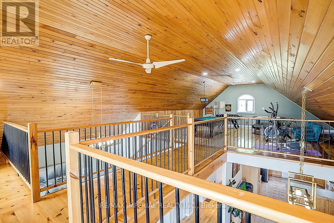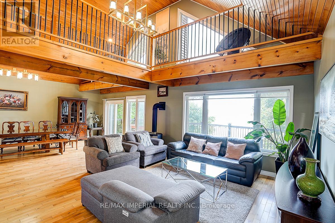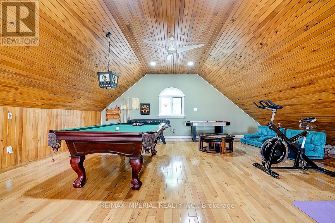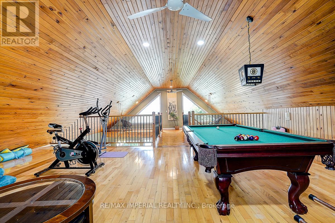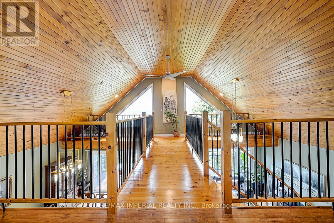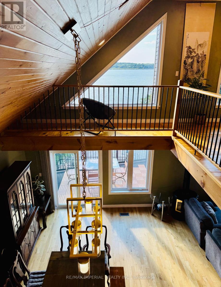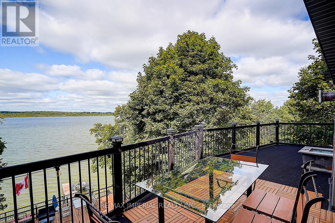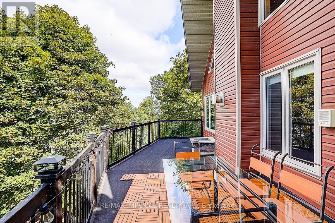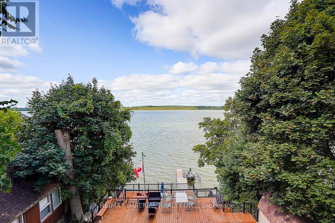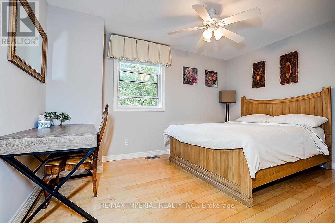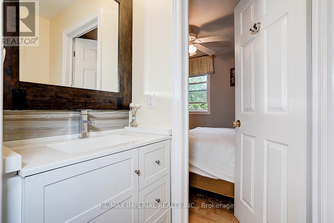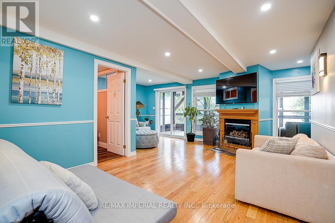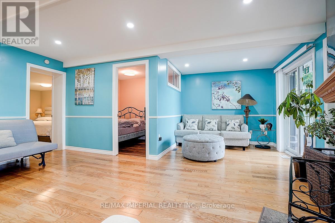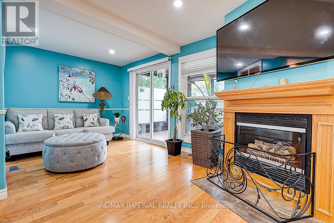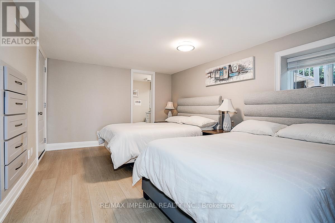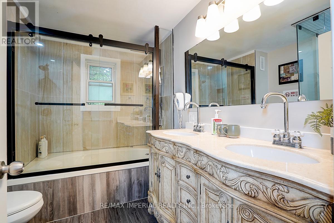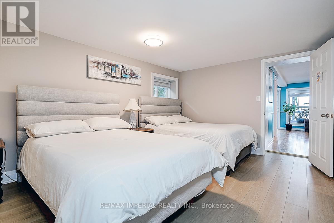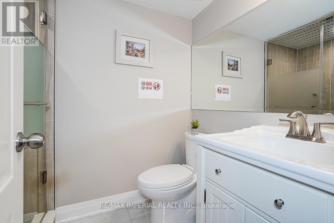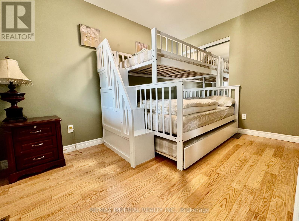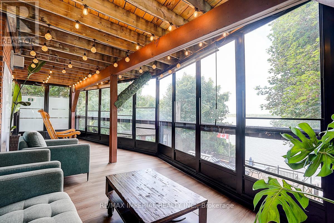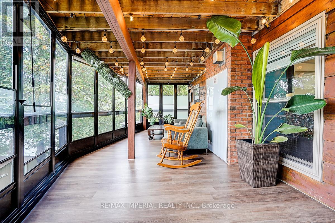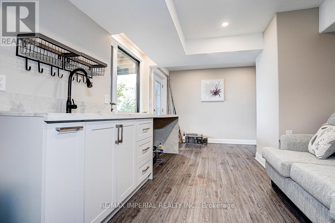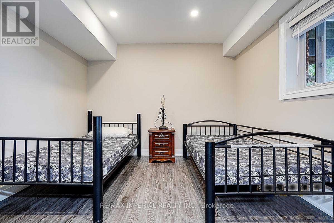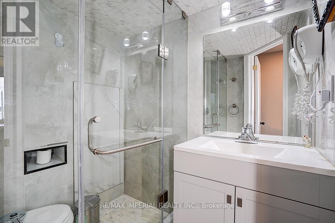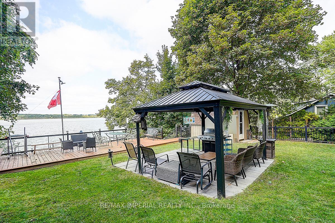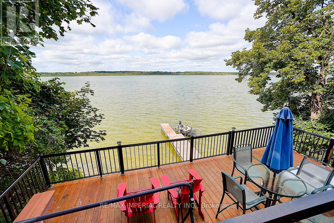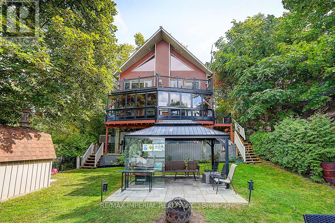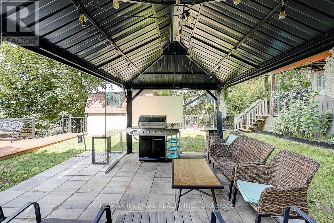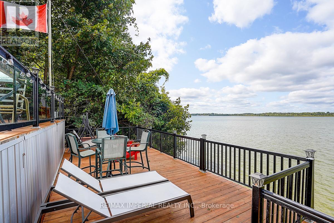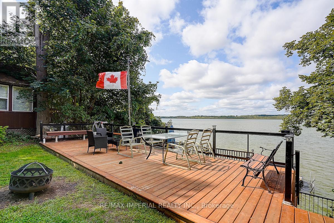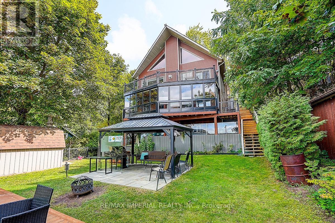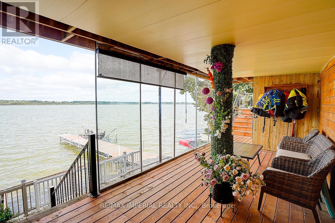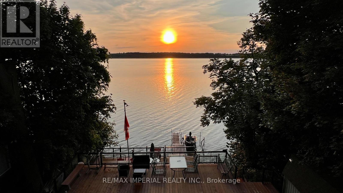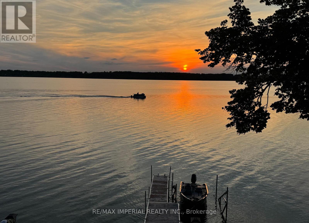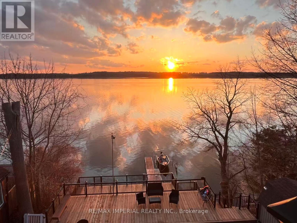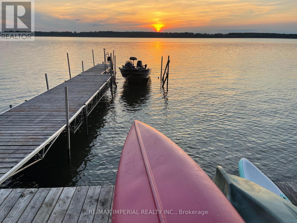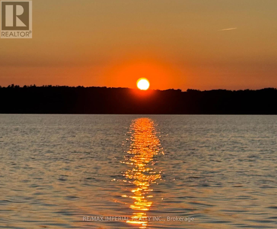102 Percy Crescent Scugog, Ontario L9L 1B4
$1,490,000
One-of-a-kind chalet-style waterfront home on Lake Scugog! Premium swimmable hard-sand shoreline with breathtaking sunsets & direct access to the Trent-Severn Waterway. Year-round fun fishing, paddle boarding, swimming & snowmobiling! Quality craftsmanship throughout: vaulted ceilings, exposed beams, hardwood floors & open-concept main level. Family room & dining room feature soaring 18-ft ceilings with walk-out to lakeview deck. Newly completed 4-level decks lead from the backyard down to the private dockperfect for BBQs, entertaining, exercise or relaxing at sunset. Main floor includes a convenient bedroom. Loft rec room w/catwalk captures panoramic views. Lower level offers a gas fireplace, sunroom walk-out, primary w/heated ensuite, 2 more bedrooms & 6-pc bath. Finished 340 sq ft walkout basement with 5th bedroom & sep entrance. Additional features: Drilled Well (2022), Natural Gas on street & Fibre Optic Internet. A rare lakeside retreat! (id:50886)
Property Details
| MLS® Number | E12390443 |
| Property Type | Single Family |
| Community Name | Rural Scugog |
| Amenities Near By | Marina |
| Community Features | Fishing, School Bus |
| Easement | Unknown |
| Features | Irregular Lot Size, Lighting, Dry, Level, Carpet Free |
| Parking Space Total | 9 |
| Structure | Deck, Drive Shed, Shed, Dock |
| View Type | Lake View, Direct Water View, Unobstructed Water View |
| Water Front Type | Waterfront |
Building
| Bathroom Total | 4 |
| Bedrooms Above Ground | 4 |
| Bedrooms Below Ground | 1 |
| Bedrooms Total | 5 |
| Amenities | Fireplace(s) |
| Appliances | Dishwasher, Stove, Refrigerator |
| Basement Development | Finished |
| Basement Features | Walk Out |
| Basement Type | N/a (finished) |
| Construction Style Attachment | Detached |
| Cooling Type | Central Air Conditioning |
| Exterior Finish | Vinyl Siding, Wood |
| Fire Protection | Smoke Detectors |
| Fireplace Present | Yes |
| Fireplace Total | 3 |
| Fireplace Type | Free Standing Metal,woodstove |
| Flooring Type | Hardwood |
| Foundation Type | Concrete |
| Half Bath Total | 1 |
| Heating Fuel | Oil |
| Heating Type | Forced Air |
| Stories Total | 3 |
| Size Interior | 2,500 - 3,000 Ft2 |
| Type | House |
| Utility Water | Drilled Well |
Parking
| No Garage |
Land
| Access Type | Private Docking |
| Acreage | No |
| Land Amenities | Marina |
| Sewer | Septic System |
| Size Depth | 170 Ft |
| Size Frontage | 34 Ft ,7 In |
| Size Irregular | 34.6 X 170 Ft ; 50'-waterfront. Irregular- See Survey |
| Size Total Text | 34.6 X 170 Ft ; 50'-waterfront. Irregular- See Survey |
| Surface Water | Lake/pond |
Rooms
| Level | Type | Length | Width | Dimensions |
|---|---|---|---|---|
| Basement | Bedroom 5 | 3.1 m | 2.95 m | 3.1 m x 2.95 m |
| Basement | Other | 5.49 m | 3.05 m | 5.49 m x 3.05 m |
| Lower Level | Sunroom | 9.02 m | 3.05 m | 9.02 m x 3.05 m |
| Lower Level | Primary Bedroom | 4.34 m | 3.33 m | 4.34 m x 3.33 m |
| Lower Level | Bedroom 3 | 3.53 m | 2.87 m | 3.53 m x 2.87 m |
| Lower Level | Bedroom 4 | 2.59 m | 2.31 m | 2.59 m x 2.31 m |
| Lower Level | Living Room | 5.97 m | 5.46 m | 5.97 m x 5.46 m |
| Main Level | Kitchen | 6.49 m | 3.73 m | 6.49 m x 3.73 m |
| Main Level | Dining Room | 5.59 m | 3.73 m | 5.59 m x 3.73 m |
| Main Level | Family Room | 5.18 m | 4.29 m | 5.18 m x 4.29 m |
| Main Level | Bedroom 2 | 4.06 m | 3.73 m | 4.06 m x 3.73 m |
| Upper Level | Recreational, Games Room | 12.19 m | 7.54 m | 12.19 m x 7.54 m |
Utilities
| Electricity | Installed |
| Natural Gas Available | Available |
https://www.realtor.ca/real-estate/28834243/102-percy-crescent-scugog-rural-scugog
Contact Us
Contact us for more information
Max Yao
Broker
2390 Bristol Circle #4
Oakville, Ontario L6H 6M5
(416) 495-0808
(416) 491-0909
Yang Liu
Salesperson
2390 Bristol Circle #4
Oakville, Ontario L6H 6M5
(416) 495-0808
(416) 491-0909

