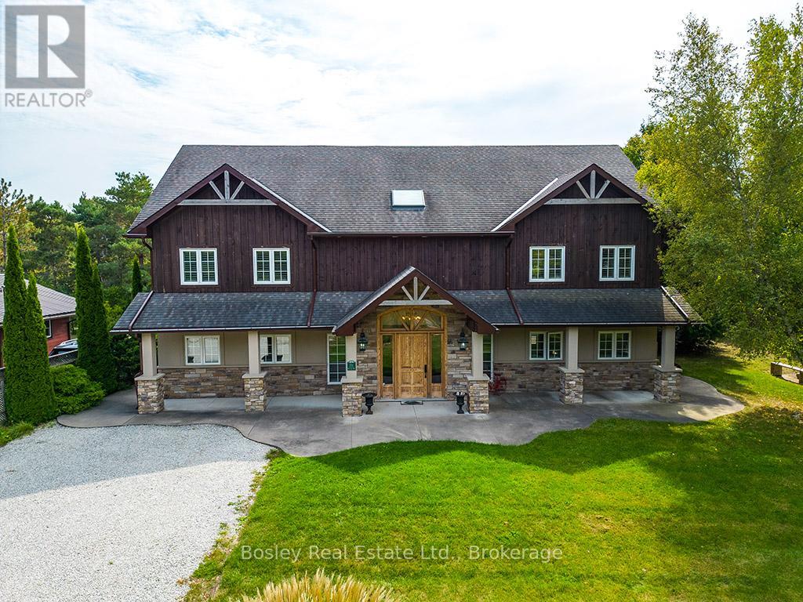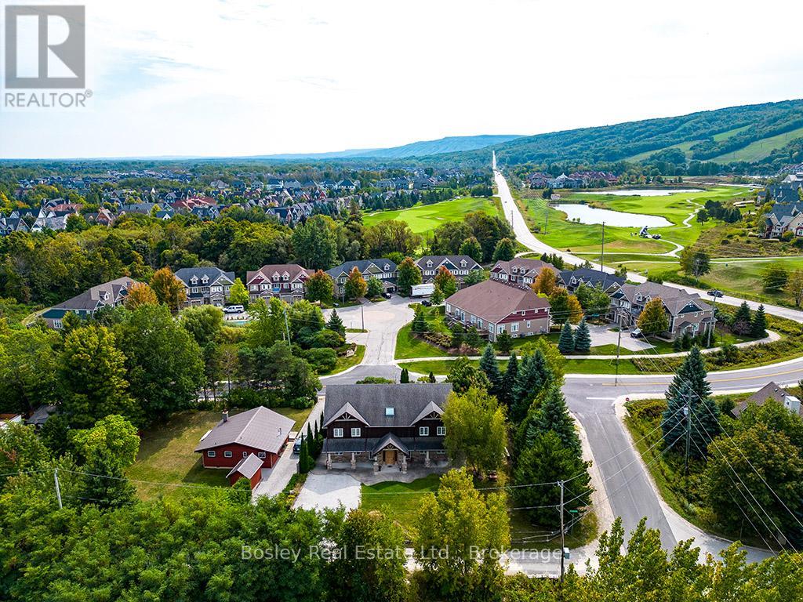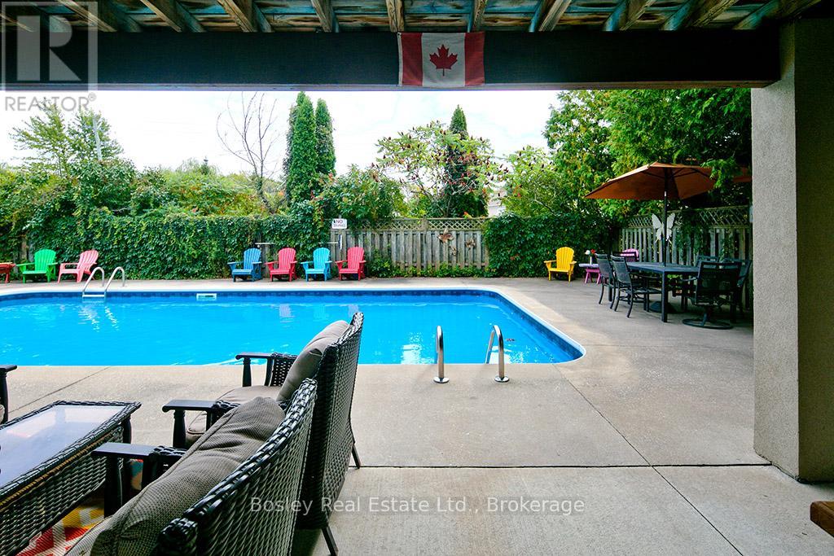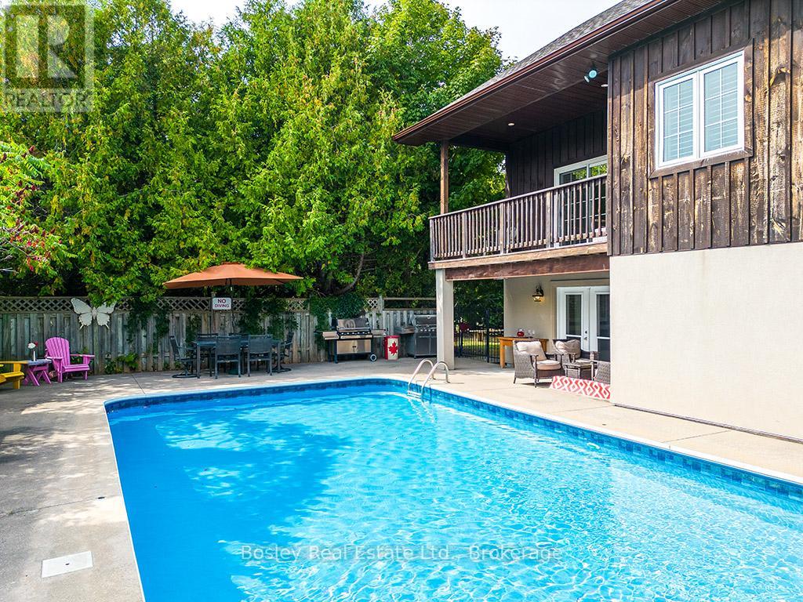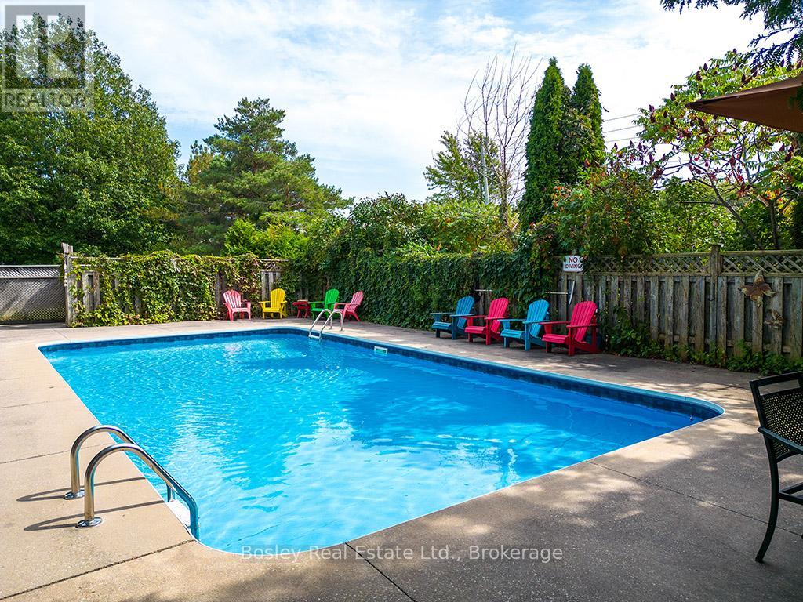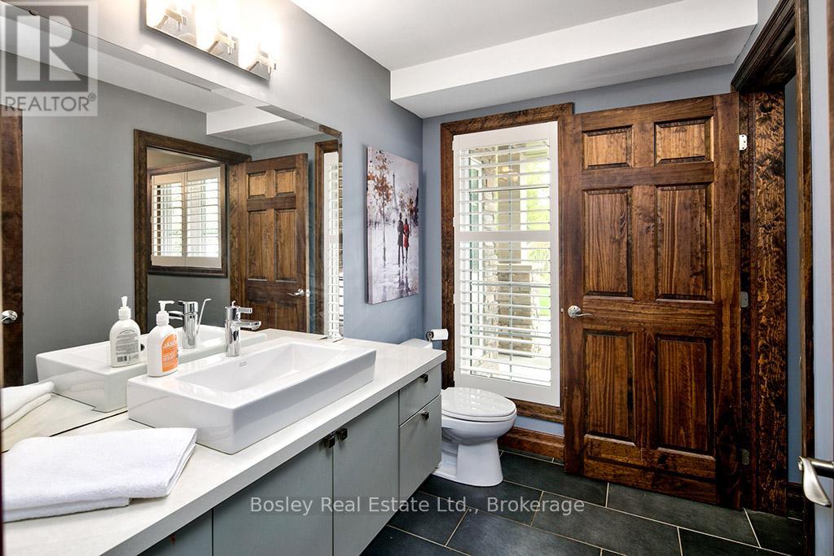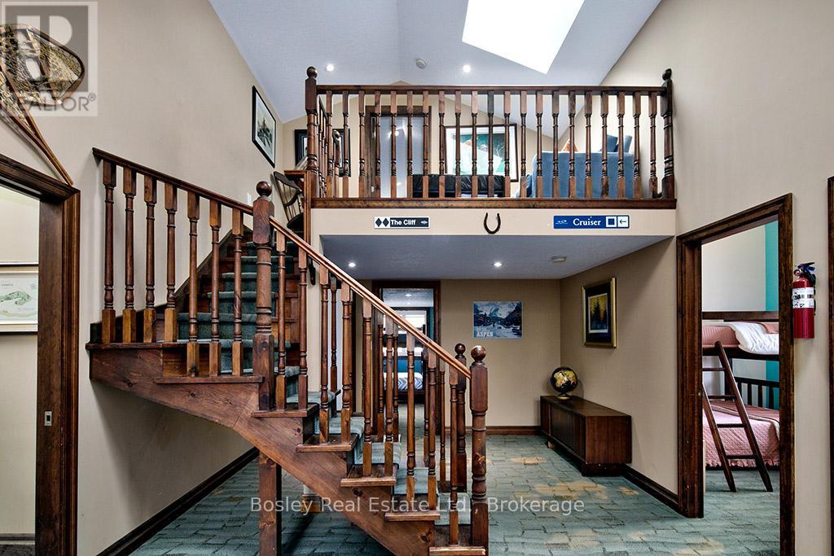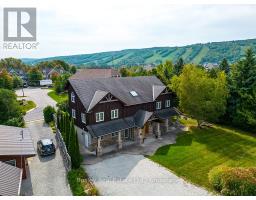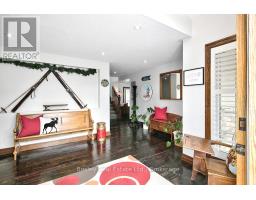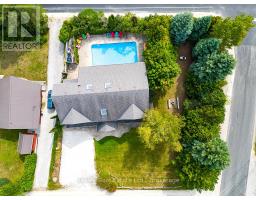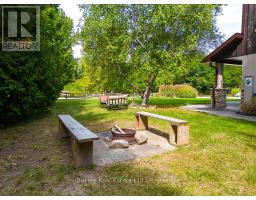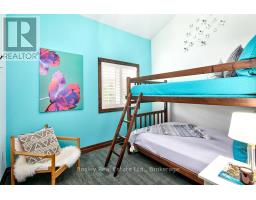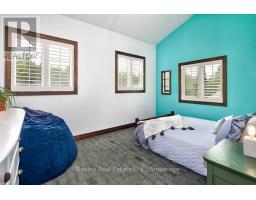102 Ridgeview Road Blue Mountains, Ontario L9Y 0L4
$22,000 Unknown
Summer seasonal rent Located on a private lane, this architecturally designed chalet offers refined living within walking distance to Blue Mountain Resort and Monterra Golf. Situated on a 1/4 acre lot, this property features a private inground pool, spa amenities including a sauna, wet room, and steam shower. The spacious foyer leads to a gourmet kitchen with quartz countertops and an oversized island. The main level features a primary bedroom with a luxury ensuite and walk-in closet. The Great Room boasts vaulted ceilings, a stone gas fireplace, and a walkout to a covered deck overlooking the 27' x 40' pool. The side yard provides space for outdoor activities, while the upper level offers 5 additional bedrooms, a 5-piece bathroom, and a sauna. Close to hiking, skiing, and the amenities of Blue Mountain Village, and just minutes from Collingwood, this property offers year-round enjoyment. ** This is a linked property.** (id:50886)
Property Details
| MLS® Number | X12042785 |
| Property Type | Single Family |
| Community Name | Blue Mountains |
| Amenities Near By | Beach, Ski Area |
| Features | Cul-de-sac, Flat Site, Lighting, Sauna |
| Parking Space Total | 6 |
| Pool Type | Inground Pool |
| Structure | Deck |
| View Type | Mountain View |
Building
| Bathroom Total | 3 |
| Bedrooms Above Ground | 6 |
| Bedrooms Total | 6 |
| Age | 31 To 50 Years |
| Amenities | Fireplace(s) |
| Basement Type | Crawl Space |
| Construction Style Attachment | Detached |
| Cooling Type | Central Air Conditioning |
| Exterior Finish | Wood |
| Fire Protection | Smoke Detectors |
| Fireplace Present | Yes |
| Fireplace Total | 1 |
| Foundation Type | Concrete |
| Heating Fuel | Natural Gas |
| Heating Type | Forced Air |
| Stories Total | 2 |
| Size Interior | 3,000 - 3,500 Ft2 |
| Type | House |
| Utility Water | Municipal Water |
Parking
| No Garage |
Land
| Acreage | No |
| Fence Type | Fenced Yard |
| Land Amenities | Beach, Ski Area |
| Landscape Features | Landscaped |
| Sewer | Sanitary Sewer |
| Size Depth | 138 Ft ,2 In |
| Size Frontage | 87 Ft ,7 In |
| Size Irregular | 87.6 X 138.2 Ft |
| Size Total Text | 87.6 X 138.2 Ft|under 1/2 Acre |
Rooms
| Level | Type | Length | Width | Dimensions |
|---|---|---|---|---|
| Second Level | Bedroom 2 | 2.72 m | 3.45 m | 2.72 m x 3.45 m |
| Second Level | Bedroom 3 | 2.72 m | 3.43 m | 2.72 m x 3.43 m |
| Second Level | Bedroom 4 | 4.47 m | 4.6 m | 4.47 m x 4.6 m |
| Second Level | Bedroom 5 | 3.2 m | 4.6 m | 3.2 m x 4.6 m |
| Second Level | Bathroom | 3.25 m | 2.87 m | 3.25 m x 2.87 m |
| Third Level | Bedroom | 3.17 m | 4.6 m | 3.17 m x 4.6 m |
| Main Level | Primary Bedroom | 4.98 m | 4.62 m | 4.98 m x 4.62 m |
| Main Level | Kitchen | 3.4 m | 4.9 m | 3.4 m x 4.9 m |
| Main Level | Bathroom | 2.57 m | 3.02 m | 2.57 m x 3.02 m |
| Main Level | Bathroom | 3.15 m | 4.17 m | 3.15 m x 4.17 m |
Utilities
| Cable | Installed |
| Sewer | Installed |
https://www.realtor.ca/real-estate/28076556/102-ridgeview-road-blue-mountains-blue-mountains
Contact Us
Contact us for more information
Giovanni Boni
Salesperson
276 Ste Marie Street
Collingwood, Ontario L9Y 3K7
(705) 444-9990
(416) 322-8800
www.bosleyrealestate.com/

