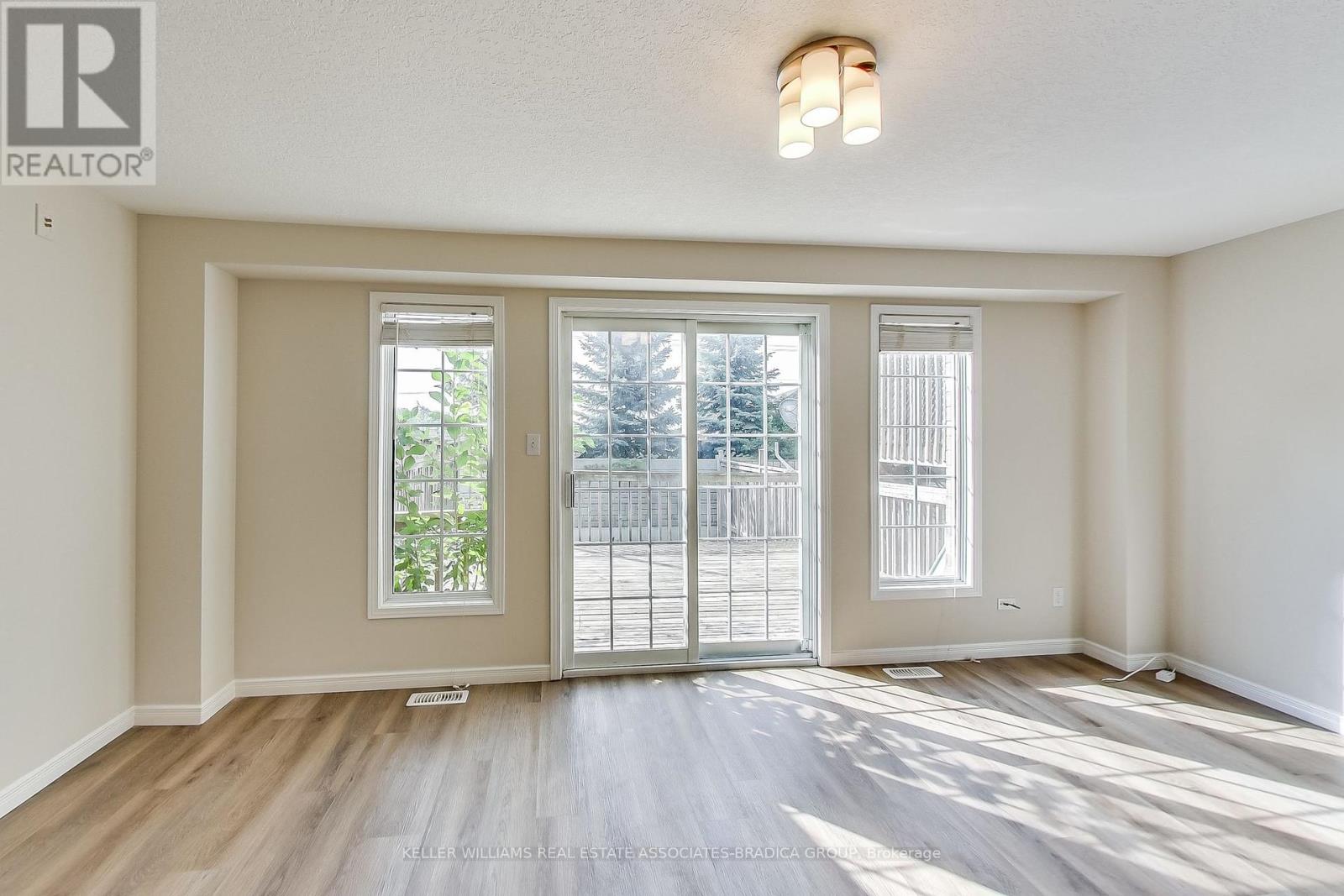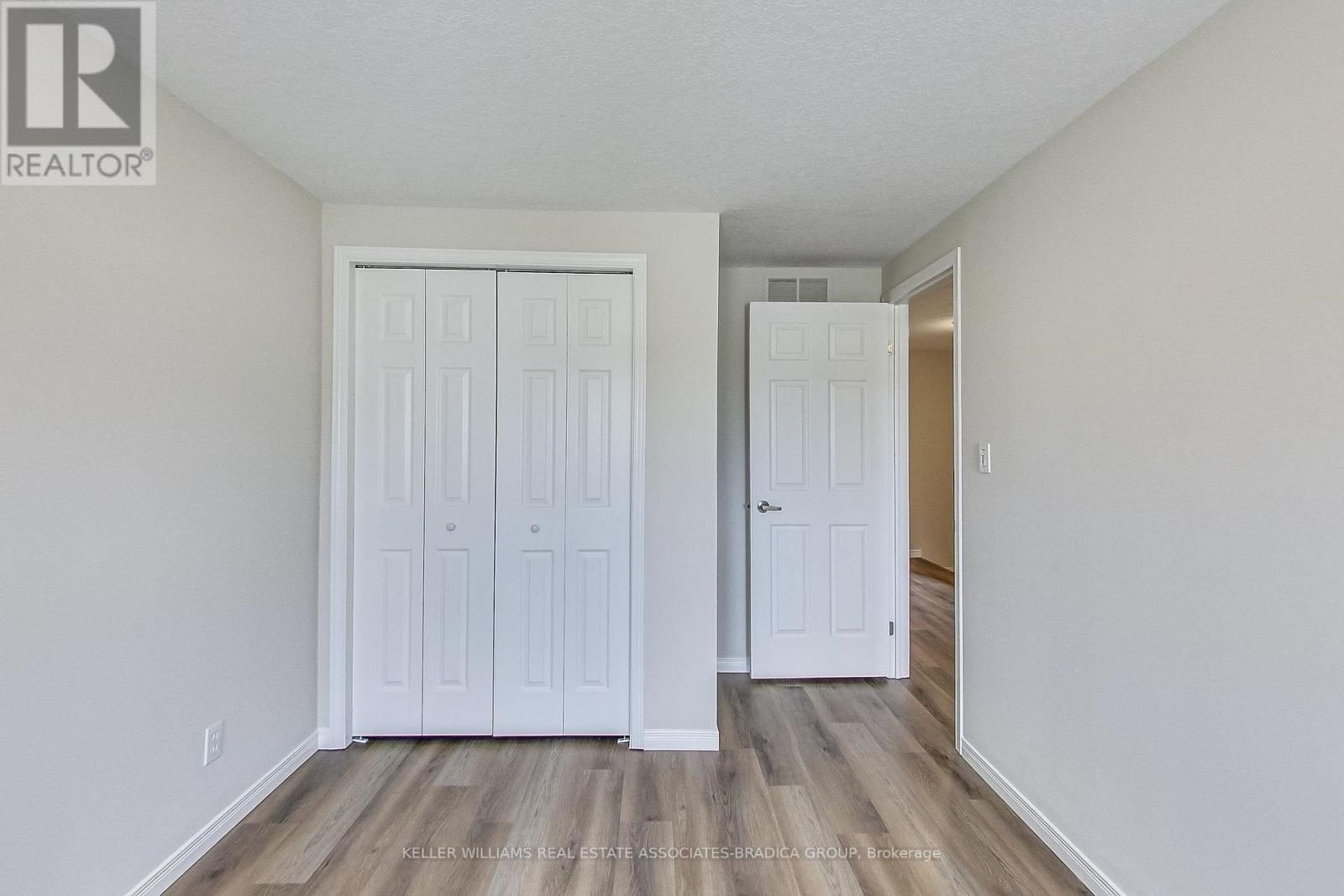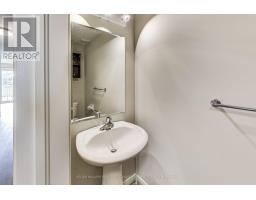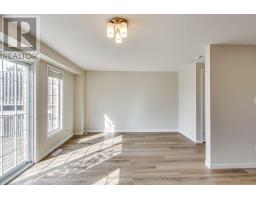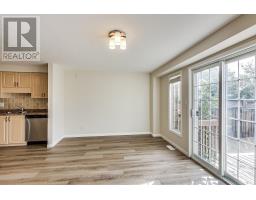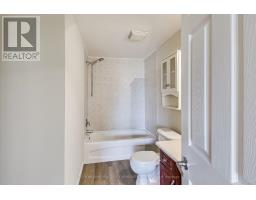102 Rochefort Street Kitchener, Ontario N2R 1V5
$649,000
Step into this beautifully maintained 3-bedroom, 2-bathroom home in the heart of Huron Park and see yourself living in comfort and style. The open-concept living space is bathed in natural light, creating a bright and airy atmosphere where you can relax and unwind. The spacious kitchen, with its modern stainless steel appliances, offers a perfect setting to savor meals with family and friends. The primary suite provides an ensuite bathroom entrance for added comfort. Two additional bedrooms offer versatile space ideal for a growing family, a quiet home office, or a creative studio. Step outside to a peaceful, fenced backyard, where you can feel the fresh air and listen to the sounds of nature as you enjoy summer barbecues or quiet evenings under the stars . Conveniently located near top-rated schools, the beautiful Huron Natural Area, and minutes from shopping and highway access, this home offers the perfect balance of tranquility and convenience. (id:50886)
Property Details
| MLS® Number | X12035436 |
| Property Type | Single Family |
| Parking Space Total | 2 |
Building
| Bathroom Total | 2 |
| Bedrooms Above Ground | 3 |
| Bedrooms Total | 3 |
| Appliances | Dishwasher, Dryer, Hood Fan, Stove, Washer, Water Softener, Refrigerator |
| Basement Development | Unfinished |
| Basement Type | N/a (unfinished) |
| Construction Style Attachment | Attached |
| Cooling Type | Central Air Conditioning |
| Exterior Finish | Aluminum Siding, Brick |
| Foundation Type | Brick |
| Half Bath Total | 1 |
| Heating Fuel | Natural Gas |
| Heating Type | Forced Air |
| Stories Total | 2 |
| Size Interior | 700 - 1,100 Ft2 |
| Type | Row / Townhouse |
| Utility Water | Municipal Water |
Parking
| Garage |
Land
| Acreage | No |
| Sewer | Septic System |
| Size Depth | 101 Ft ,9 In |
| Size Frontage | 18 Ft |
| Size Irregular | 18 X 101.8 Ft |
| Size Total Text | 18 X 101.8 Ft |
Rooms
| Level | Type | Length | Width | Dimensions |
|---|---|---|---|---|
| Second Level | Bedroom | 2.7 m | 4.3 m | 2.7 m x 4.3 m |
| Second Level | Bedroom | 2.4 m | 3.4 m | 2.4 m x 3.4 m |
| Second Level | Primary Bedroom | 4.5 m | 3.9 m | 4.5 m x 3.9 m |
| Lower Level | Other | 5.2 m | 6.1 m | 5.2 m x 6.1 m |
| Main Level | Kitchen | 3 m | 2.7 m | 3 m x 2.7 m |
| Main Level | Living Room | 5.2 m | 3.3 m | 5.2 m x 3.3 m |
| Main Level | Dining Room | 5.2 m | 3.3 m | 5.2 m x 3.3 m |
https://www.realtor.ca/real-estate/28060199/102-rochefort-street-kitchener
Contact Us
Contact us for more information
David Bradica
Broker of Record
www.DavidBradica.com
1939 Ironoak Way #101
Oakville, Ontario L6H 3V8
(905) 812-8123
(905) 812-8155





