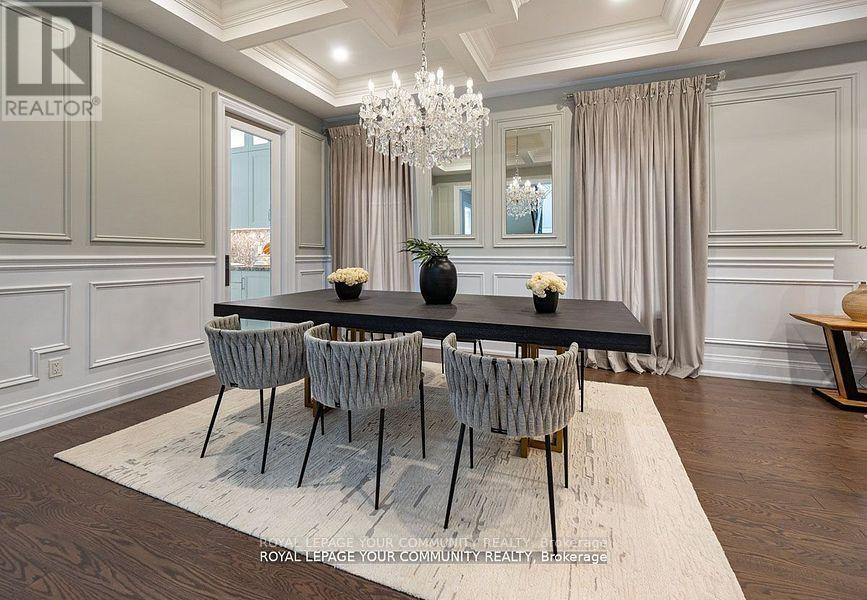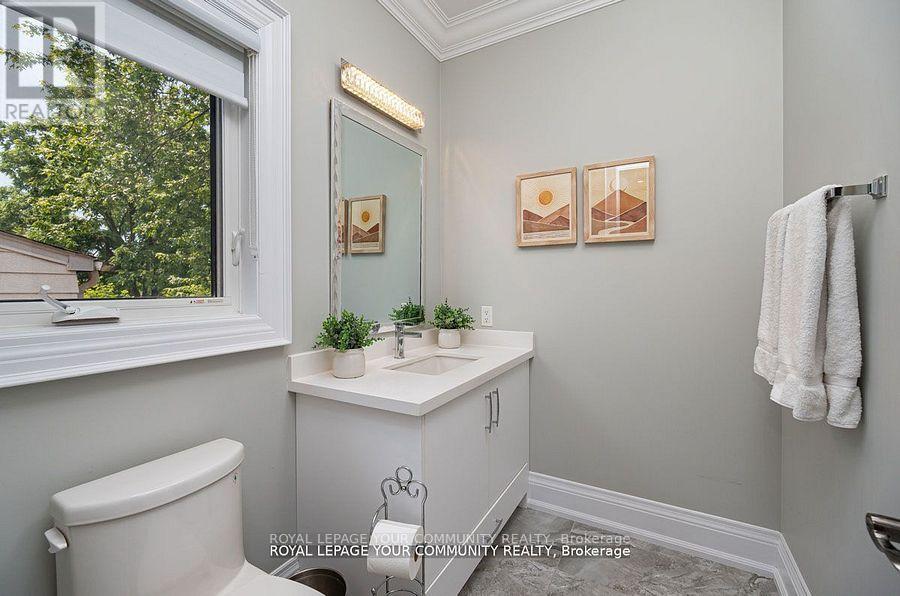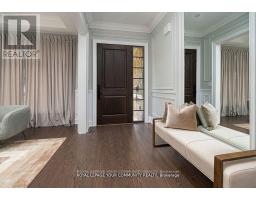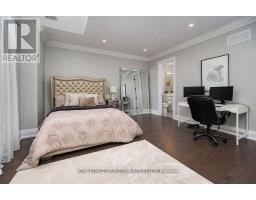102 Ruggles Avenue Richmond Hill, Ontario L4C 1Y2
$2,500,000
BEST VALUE FOR NEW CUSTOM HOMES UNDER 3 YEARS OLD IN RICHMOND HILL.(3,357 SQF ABOVE GROUND+ 1,554 SQF FINISHED BSM AS PER MPAC ) Primum Private lot size 50x135 Feet. Private backyard! 10 ft high ceilings, Wall paneling, Wainscoting throughout. Large Breakfast area Walkout to Patio. Main floor office. Direct access to garage. All four bedrooms with Ensuite. Second floor oversized laundry room can turn into 5th bedroom. Finished Basement with extra Laundry room Bedroom, washroom, Rec & Cold room. EXEPTIONAL FAST GROWING LOCATION. Walk to shops and eateries on Yonge and Major Makenzie, Go station & Public transit, Community Centre & Library. Quick Access to Mall, Hospital & major Highways 404/400/407. Close to Some of the Top Rated Public and Private schools. **** EXTRAS **** Great Opportunity! Don't miss out! (id:50886)
Property Details
| MLS® Number | N10429692 |
| Property Type | Single Family |
| Community Name | Crosby |
| AmenitiesNearBy | Park, Public Transit, Schools |
| Features | In-law Suite |
| ParkingSpaceTotal | 6 |
Building
| BathroomTotal | 6 |
| BedroomsAboveGround | 4 |
| BedroomsBelowGround | 1 |
| BedroomsTotal | 5 |
| Appliances | Oven - Built-in, Central Vacuum, Blinds, Dishwasher, Dryer, Oven, Range, Refrigerator, Stove, Washer, Window Coverings |
| BasementDevelopment | Finished |
| BasementType | N/a (finished) |
| ConstructionStyleAttachment | Detached |
| CoolingType | Central Air Conditioning |
| ExteriorFinish | Brick, Concrete |
| FireplacePresent | Yes |
| FlooringType | Hardwood |
| FoundationType | Concrete |
| HalfBathTotal | 1 |
| HeatingFuel | Natural Gas |
| HeatingType | Forced Air |
| StoriesTotal | 2 |
| SizeInterior | 3499.9705 - 4999.958 Sqft |
| Type | House |
| UtilityWater | Municipal Water |
Parking
| Attached Garage |
Land
| Acreage | No |
| LandAmenities | Park, Public Transit, Schools |
| Sewer | Sanitary Sewer |
| SizeDepth | 135 Ft |
| SizeFrontage | 50 Ft |
| SizeIrregular | 50 X 135 Ft |
| SizeTotalText | 50 X 135 Ft |
Rooms
| Level | Type | Length | Width | Dimensions |
|---|---|---|---|---|
| Second Level | Primary Bedroom | 7.54 m | 5 m | 7.54 m x 5 m |
| Second Level | Bedroom 2 | 5.44 m | 4.51 m | 5.44 m x 4.51 m |
| Second Level | Bedroom 3 | 3.3 m | 3.76 m | 3.3 m x 3.76 m |
| Second Level | Bedroom 4 | 3.31 m | 3 m | 3.31 m x 3 m |
| Basement | Recreational, Games Room | 10.71 m | 10.1 m | 10.71 m x 10.1 m |
| Basement | Bedroom 5 | 4.96 m | 4.24 m | 4.96 m x 4.24 m |
| Main Level | Living Room | 3.3 m | 4.7 m | 3.3 m x 4.7 m |
| Main Level | Dining Room | 3.62 m | 4 m | 3.62 m x 4 m |
| Main Level | Office | 2.99 m | 2 m | 2.99 m x 2 m |
| Main Level | Kitchen | 6.16 m | 10.47 m | 6.16 m x 10.47 m |
| Main Level | Family Room | 4.64 m | 4.07 m | 4.64 m x 4.07 m |
https://www.realtor.ca/real-estate/27662890/102-ruggles-avenue-richmond-hill-crosby-crosby
Interested?
Contact us for more information
Farzaneh Javanrooh-Givi
Salesperson
8000 Yonge Street
Thornhill, Ontario L4J 1W3

















































































