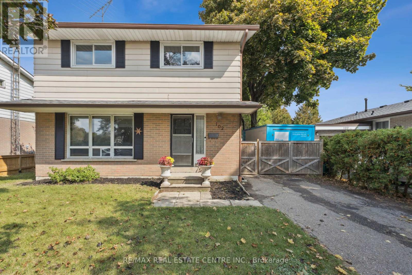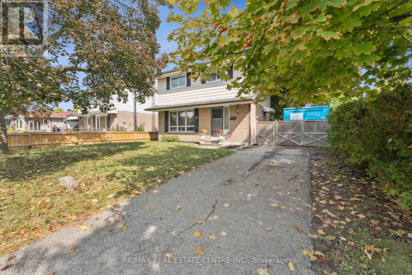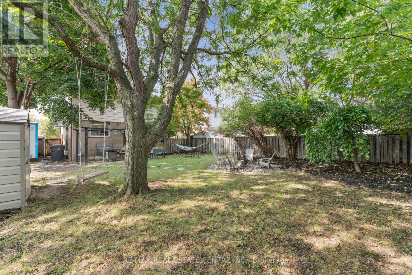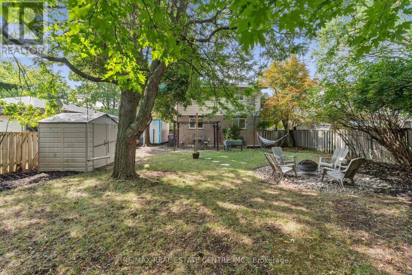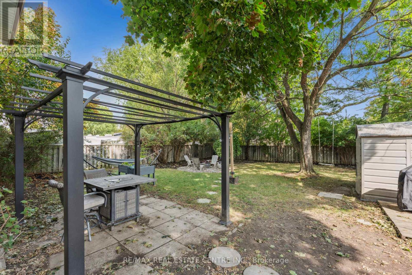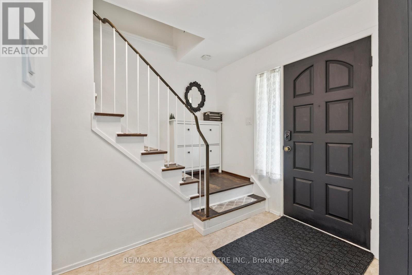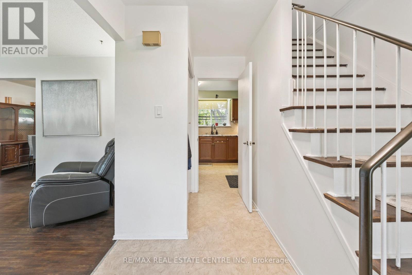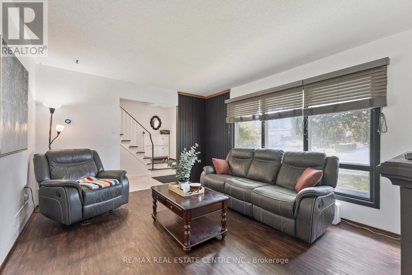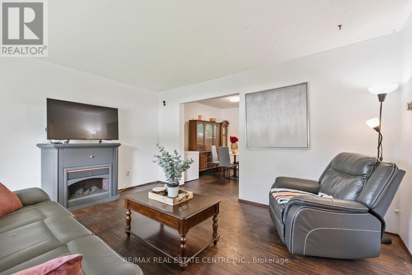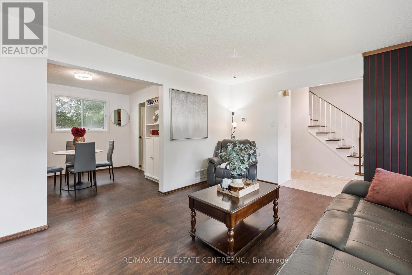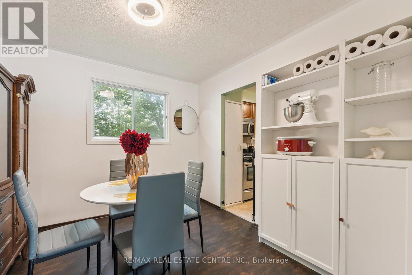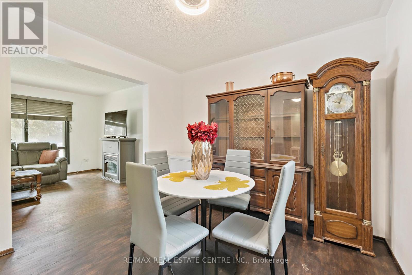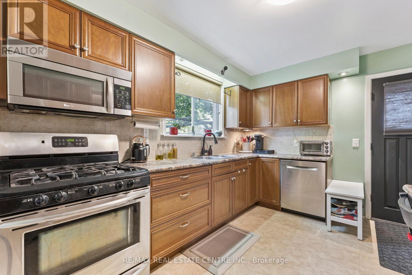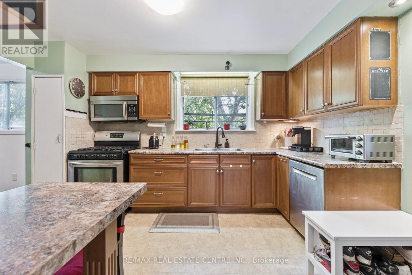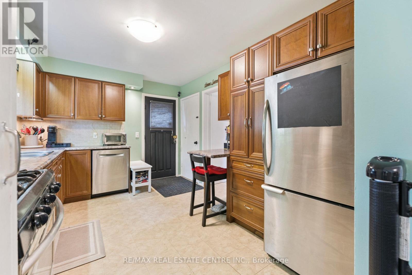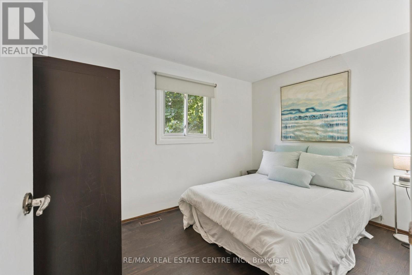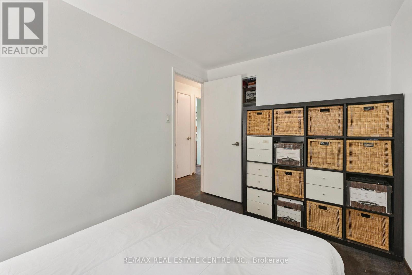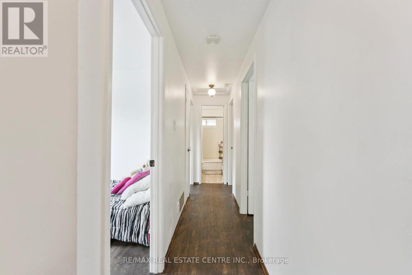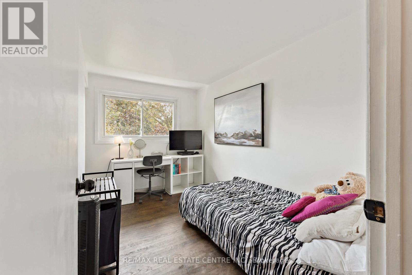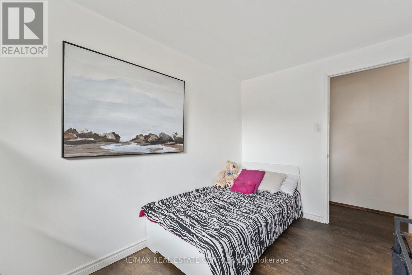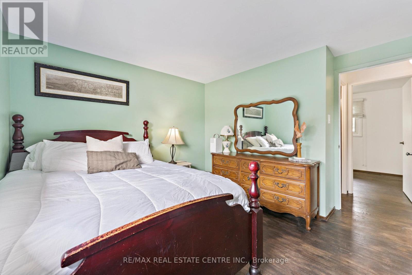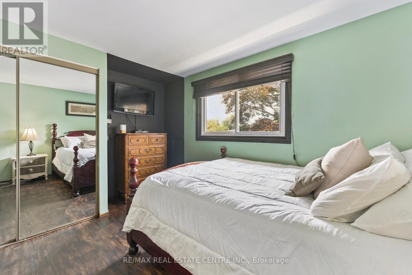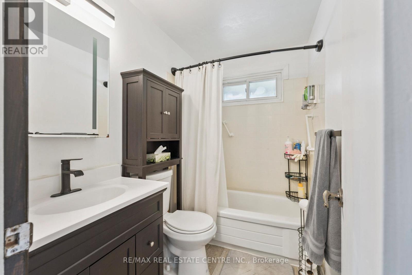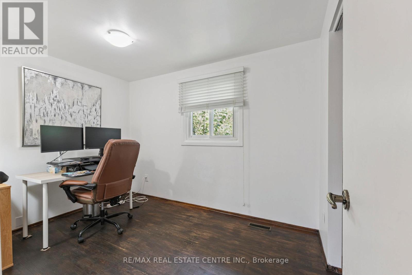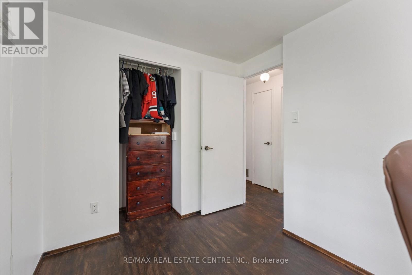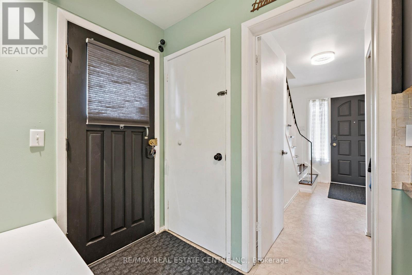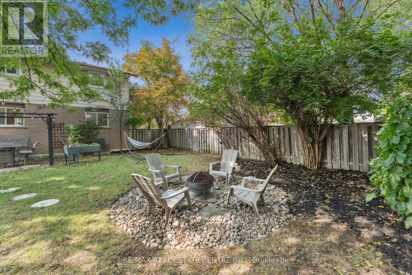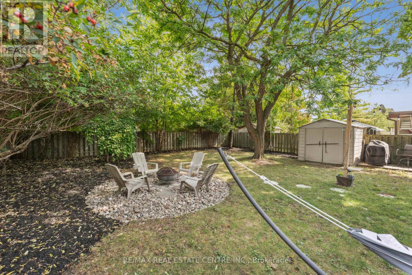102 Rutherford Road N Brampton, Ontario L6V 2J2
$707,777
Urban Oasis in the Heart of the City! Tucked away in a prime central location, this detached gem blends city convenience with backyard serenity. Step inside to find a bright, open-concept living area filled with natural light, a spacious dining room with hardwood floors, and an updated kitchen featuring stainless steel appliances - including a gas stove, built-in microwave, dishwasher, pot drawers, and a full pantry for extra storage. A handy side door leads directly to your private backyard - perfect for BBQs, outdoor dining, and entertaining! Upstairs, you'll find four generous bedrooms, including a large primary with a double closet and TV nook, plus a refreshed main bath with a modern vanity. The home is freshly painted, carpet-free, and move-in ready with hardwood floors throughout. The unfinished basement is a blank canvas ready for your dream rec room, gym, or play area. Outside, the backyard is a true showstopper - fully fenced and surrounded by mature trees for total privacy, with plenty of space to relax under the gazebo, enjoy evenings by the fire pit, or garden all summer long. With transit, schools, parks, shopping, and major highways all just minutes away, this rare 4-bedroom home checks every box for families and first time homebuyers seeking both comfort and convenience. (id:50886)
Property Details
| MLS® Number | W12485455 |
| Property Type | Single Family |
| Community Name | Madoc |
| Amenities Near By | Park, Public Transit, Schools |
| Community Features | Community Centre |
| Equipment Type | Water Heater |
| Features | Carpet Free |
| Parking Space Total | 3 |
| Rental Equipment Type | Water Heater |
Building
| Bathroom Total | 1 |
| Bedrooms Above Ground | 4 |
| Bedrooms Total | 4 |
| Appliances | Dishwasher, Dryer, Microwave, Stove, Washer, Refrigerator |
| Basement Development | Unfinished |
| Basement Type | N/a (unfinished) |
| Construction Style Attachment | Detached |
| Cooling Type | Central Air Conditioning |
| Exterior Finish | Brick, Vinyl Siding |
| Flooring Type | Hardwood |
| Foundation Type | Poured Concrete |
| Heating Fuel | Natural Gas |
| Heating Type | Forced Air |
| Stories Total | 2 |
| Size Interior | 1,100 - 1,500 Ft2 |
| Type | House |
| Utility Water | Municipal Water |
Parking
| No Garage |
Land
| Acreage | No |
| Fence Type | Fenced Yard |
| Land Amenities | Park, Public Transit, Schools |
| Sewer | Sanitary Sewer |
| Size Depth | 111 Ft ,4 In |
| Size Frontage | 50 Ft |
| Size Irregular | 50 X 111.4 Ft |
| Size Total Text | 50 X 111.4 Ft |
| Zoning Description | R1b |
Rooms
| Level | Type | Length | Width | Dimensions |
|---|---|---|---|---|
| Second Level | Primary Bedroom | 3.55 m | 3.26 m | 3.55 m x 3.26 m |
| Second Level | Bedroom 2 | 3.27 m | 2.29 m | 3.27 m x 2.29 m |
| Second Level | Bedroom 3 | 3.3 m | 2.46 m | 3.3 m x 2.46 m |
| Second Level | Bedroom 4 | 3.55 m | 2.22 m | 3.55 m x 2.22 m |
| Main Level | Living Room | 4.45 m | 3.6 m | 4.45 m x 3.6 m |
| Main Level | Dining Room | 3.05 m | 2.99 m | 3.05 m x 2.99 m |
| Main Level | Kitchen | 4.03 m | 3.05 m | 4.03 m x 3.05 m |
Utilities
| Electricity | Available |
| Sewer | Available |
https://www.realtor.ca/real-estate/29039405/102-rutherford-road-n-brampton-madoc-madoc
Contact Us
Contact us for more information
Amanda Claire King
Broker
www.pairofkings.ca/
115 First Street
Orangeville, Ontario L9W 3J8
(519) 942-8700
(519) 942-2284
George King
Salesperson
(905) 456-1177
(905) 456-1107
www.remaxcentre.ca/

