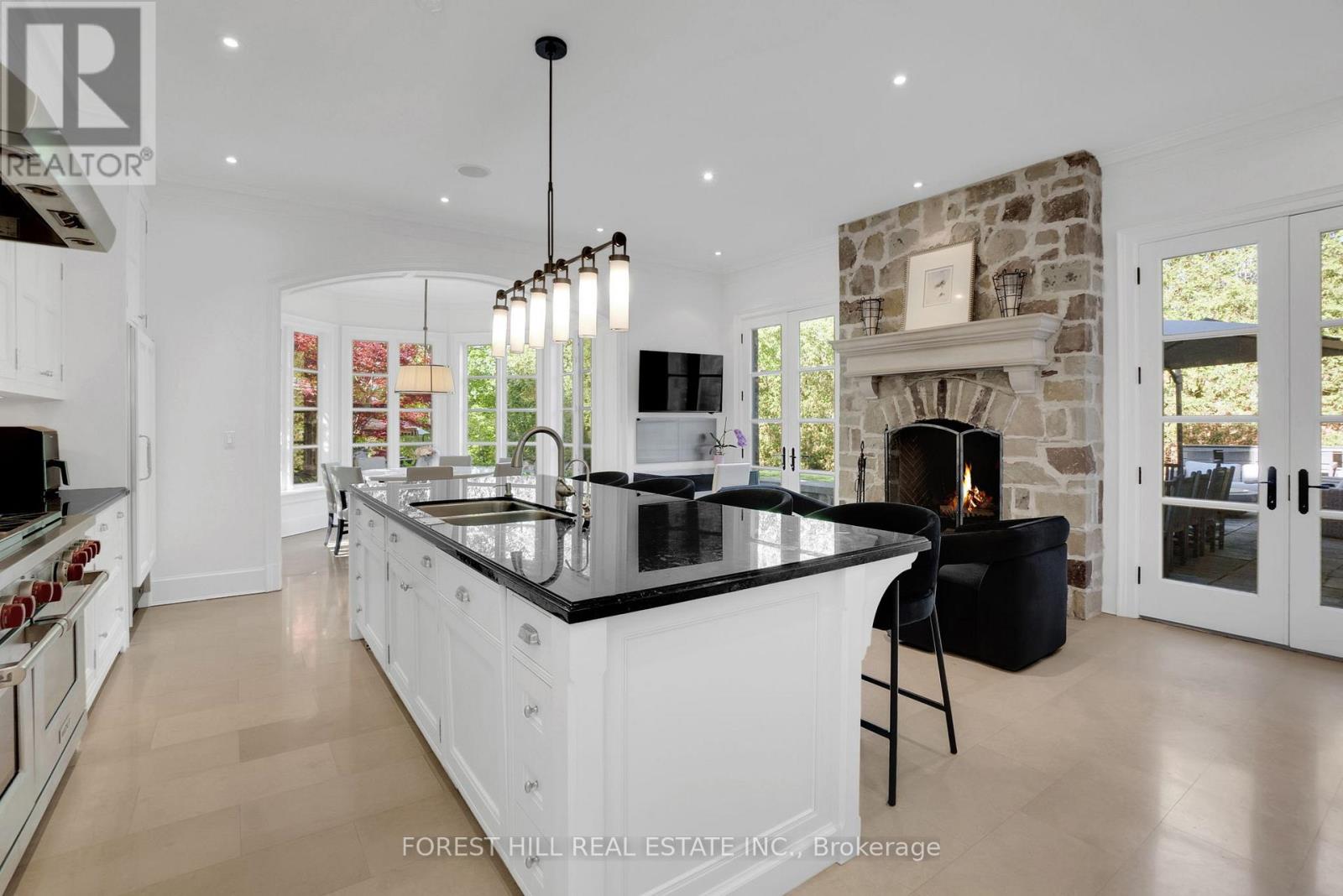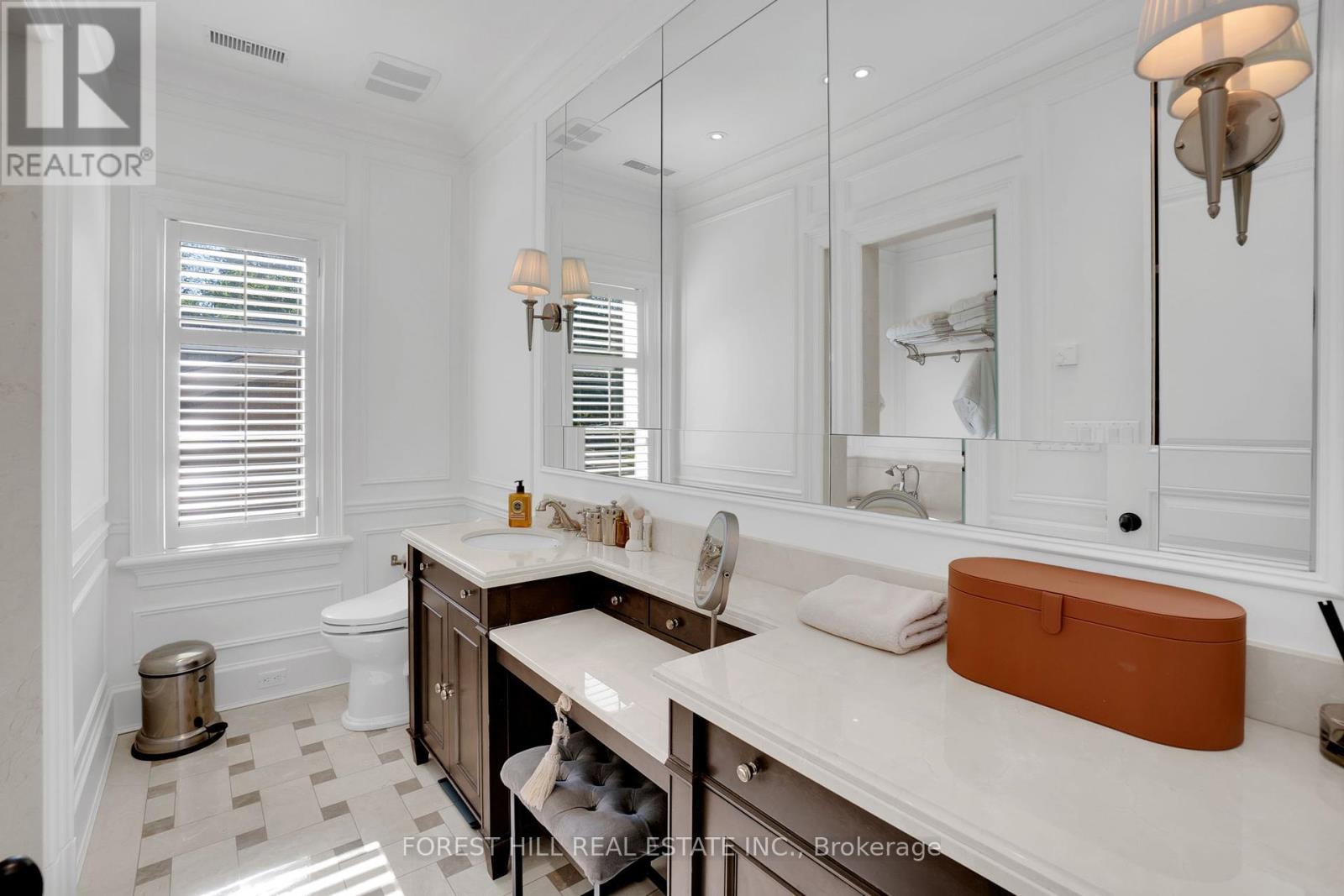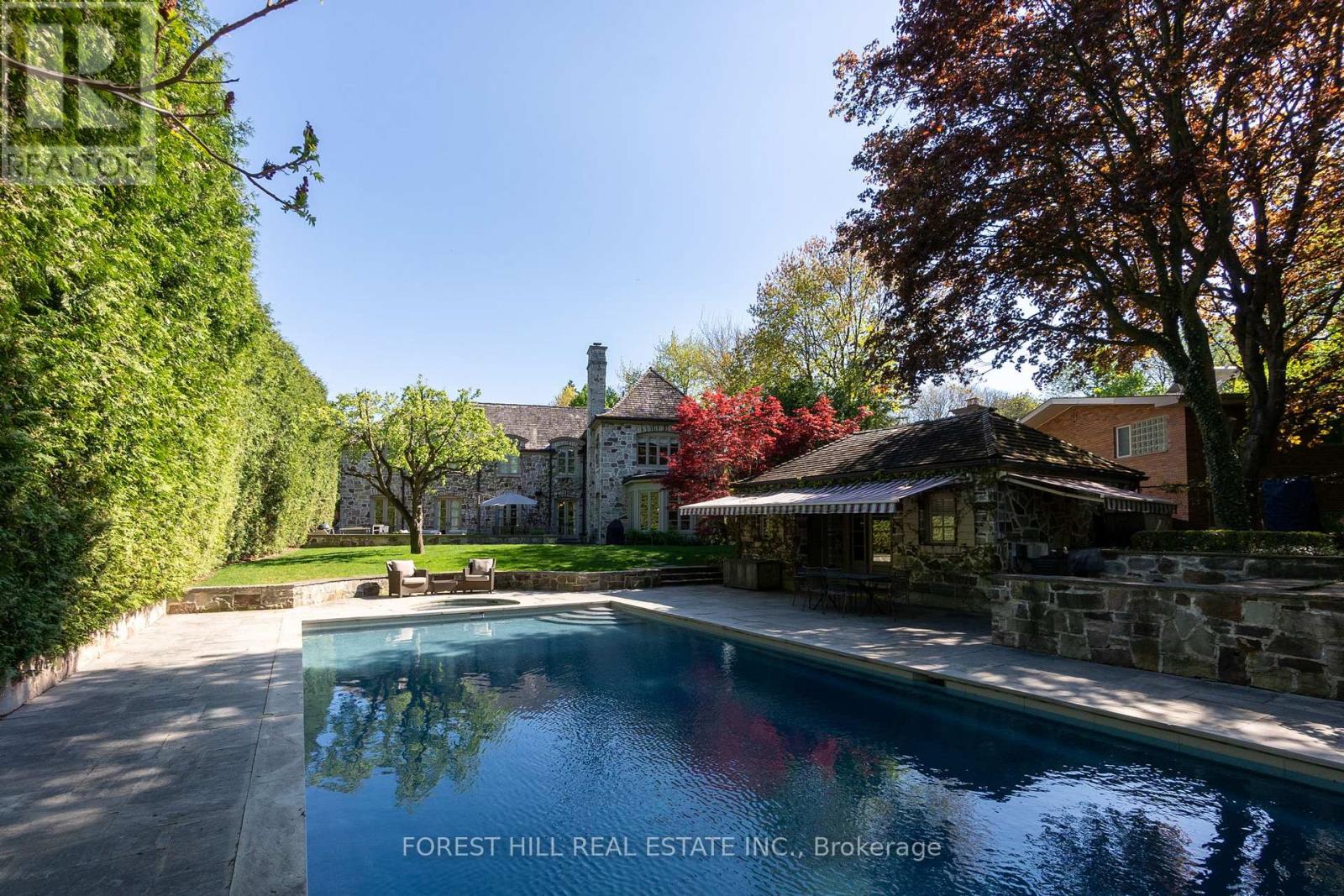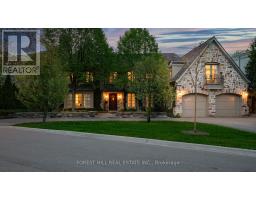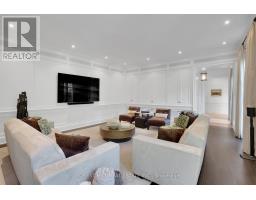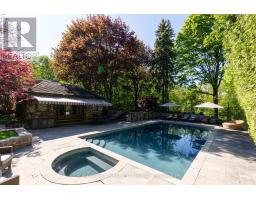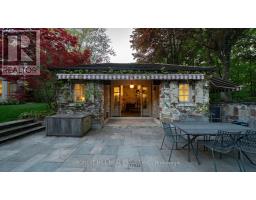102 Sandringham Drive Toronto, Ontario M3H 1C9
$6,995,000
Renound architect Wayne Swadron has masterfully designed this timeless home which boasts over 8,000 sqft of living space. Nestled on a 103 x 546 ft private lot, this rare property has splendid views onto a ravine with a resort like oasis, featuring a 40x20' pool, hot tub, lush gardens, a cabana w/a kitchenette, bathroom, changeroom, lounge, laundry, wood burning fireplace & multiple dinning areas. With high ceilings throughout, and no detail overlooked, every room has been designed for family functional living. The chef inspired kitchen includes a servery which leads to the Dinning Room (which can easily seat 20 ppl) with huge walk in pantry, a grand kitchen island, a natural stone wood burning fireplace and a rotunda style breakfast area. The Primary suite has a separate sitting room and offers his/hers bathrooms, his/hers closets, vaulted ceilings, a gas fireplace and sensational views of the backyard. Extensive manicured gardens, circular driveway, multiple w/outs to terraces. (id:50886)
Property Details
| MLS® Number | C12160657 |
| Property Type | Single Family |
| Community Name | Lawrence Park North |
| Amenities Near By | Public Transit, Schools |
| Features | Wooded Area, Ravine, Lighting, Sump Pump |
| Parking Space Total | 10 |
| Pool Type | Inground Pool |
Building
| Bathroom Total | 10 |
| Bedrooms Above Ground | 5 |
| Bedrooms Below Ground | 1 |
| Bedrooms Total | 6 |
| Age | 16 To 30 Years |
| Amenities | Fireplace(s) |
| Appliances | Central Vacuum |
| Basement Development | Finished |
| Basement Type | N/a (finished) |
| Construction Style Attachment | Detached |
| Cooling Type | Central Air Conditioning |
| Exterior Finish | Stone |
| Fire Protection | Alarm System, Smoke Detectors |
| Fireplace Present | Yes |
| Flooring Type | Hardwood, Carpeted |
| Foundation Type | Unknown |
| Half Bath Total | 1 |
| Heating Fuel | Natural Gas |
| Heating Type | Forced Air |
| Stories Total | 2 |
| Size Interior | 3,500 - 5,000 Ft2 |
| Type | House |
| Utility Water | Municipal Water |
Parking
| Garage | |
| No Garage |
Land
| Acreage | No |
| Fence Type | Fenced Yard |
| Land Amenities | Public Transit, Schools |
| Landscape Features | Landscaped, Lawn Sprinkler |
| Sewer | Sanitary Sewer |
| Size Depth | 546 Ft |
| Size Frontage | 103 Ft |
| Size Irregular | 103 X 546 Ft |
| Size Total Text | 103 X 546 Ft |
Rooms
| Level | Type | Length | Width | Dimensions |
|---|---|---|---|---|
| Second Level | Bedroom 5 | 4.85 m | 3.66 m | 4.85 m x 3.66 m |
| Second Level | Sitting Room | 5.92 m | 3.96 m | 5.92 m x 3.96 m |
| Second Level | Primary Bedroom | 6.02 m | 5.51 m | 6.02 m x 5.51 m |
| Second Level | Bedroom 2 | 4.57 m | 3.78 m | 4.57 m x 3.78 m |
| Second Level | Bedroom 3 | 4.57 m | 3.71 m | 4.57 m x 3.71 m |
| Second Level | Bedroom 4 | 4.57 m | 3.61 m | 4.57 m x 3.61 m |
| Lower Level | Recreational, Games Room | 6.25 m | 5.87 m | 6.25 m x 5.87 m |
| Main Level | Kitchen | 6.53 m | 6.02 m | 6.53 m x 6.02 m |
| Main Level | Eating Area | 3.48 m | 2.9 m | 3.48 m x 2.9 m |
| Main Level | Dining Room | 6.5 m | 6.05 m | 6.5 m x 6.05 m |
| Main Level | Family Room | 5.74 m | 5.25 m | 5.74 m x 5.25 m |
| Main Level | Office | 3.96 m | 3.84 m | 3.96 m x 3.84 m |
Contact Us
Contact us for more information
Marci Cook
Salesperson
441 Spadina Road
Toronto, Ontario M5P 2W3
(416) 488-2875
(416) 488-2694
www.foresthill.com/





