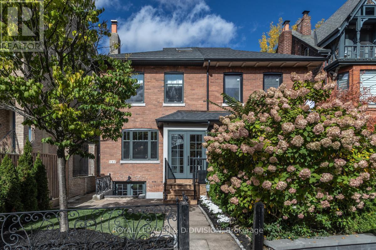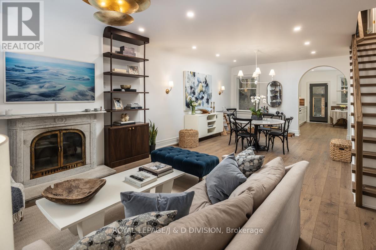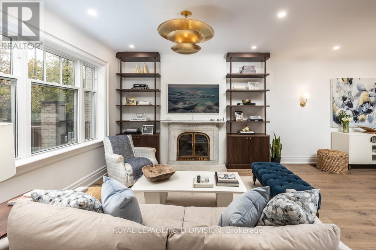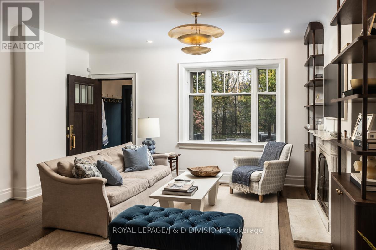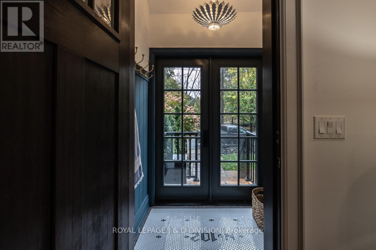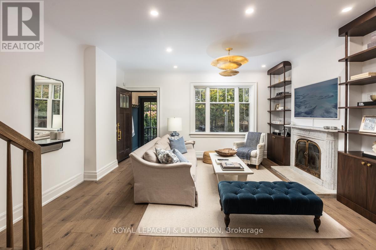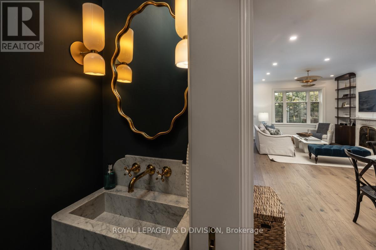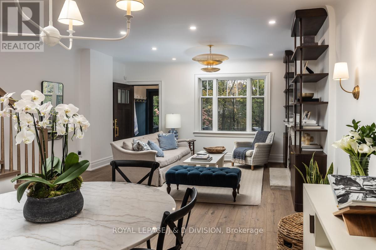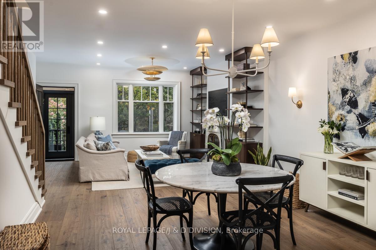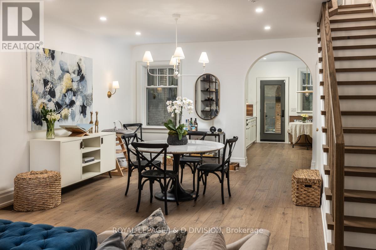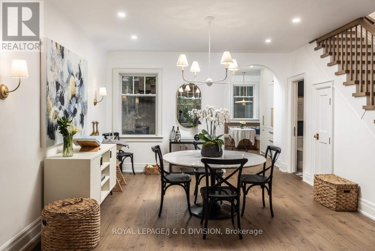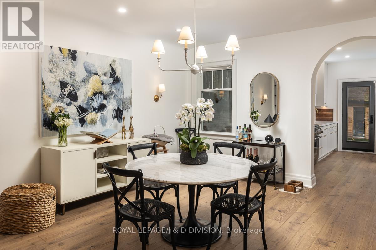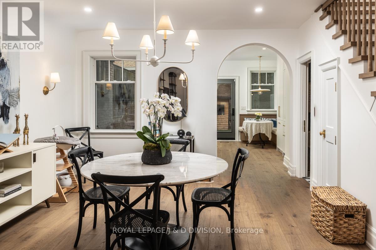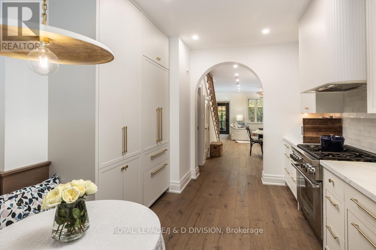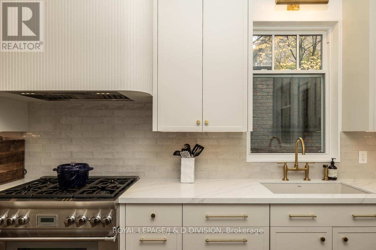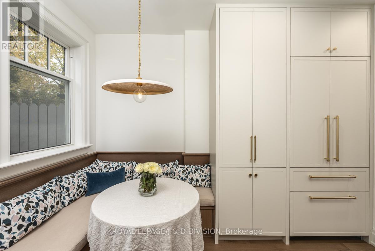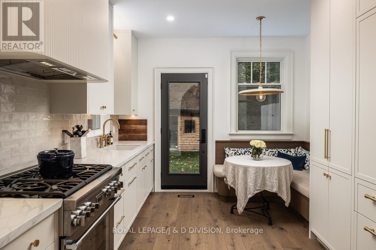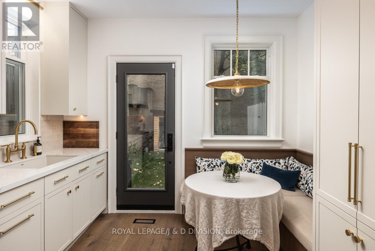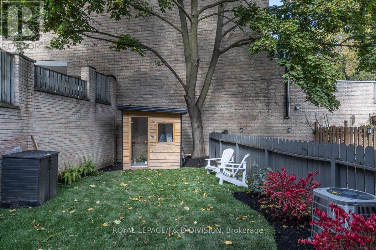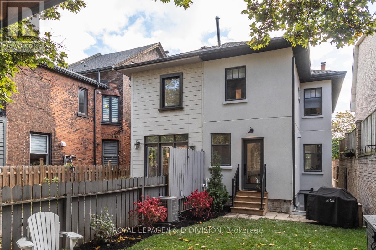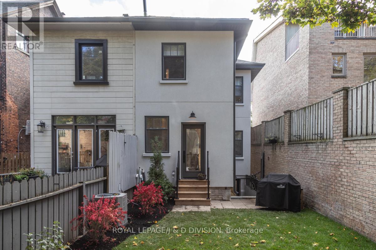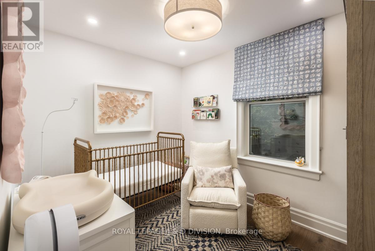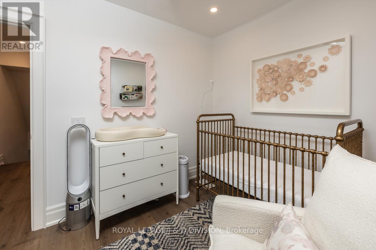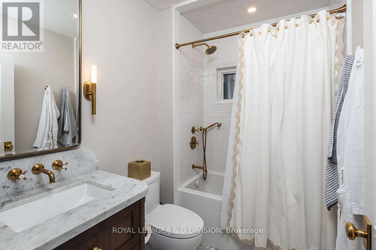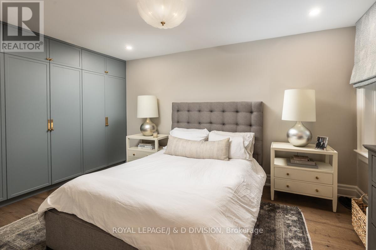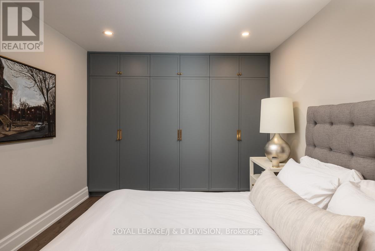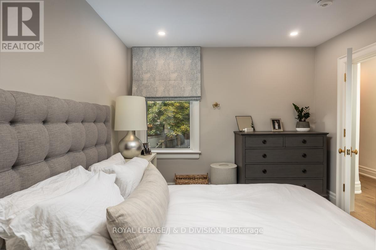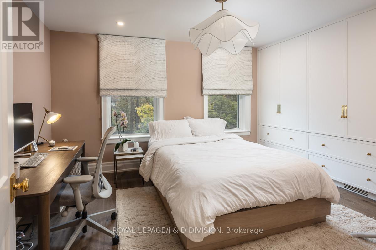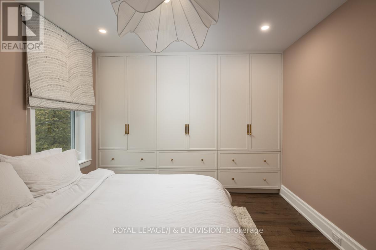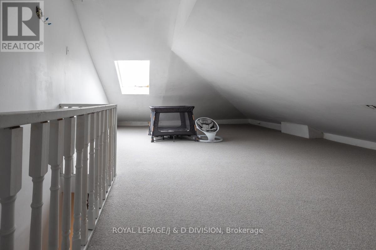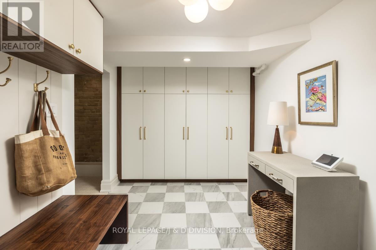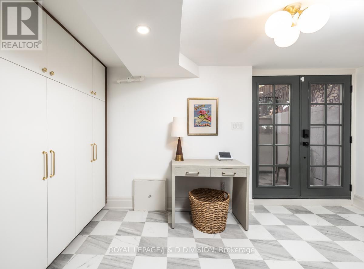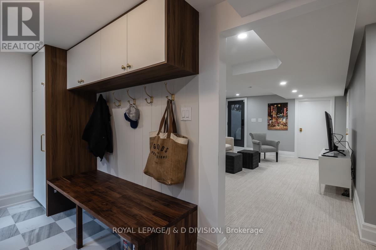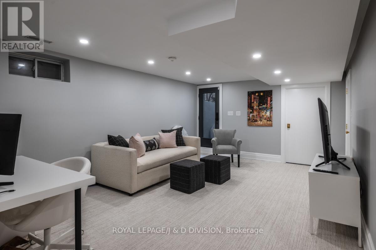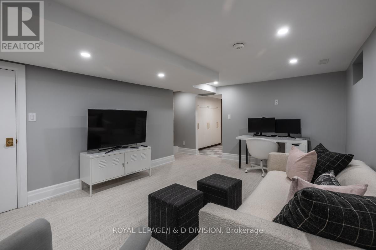102 Shaftesbury Avenue Toronto, Ontario M4T 1A5
$2,299,000
This stunning Summerhill home has been recently and completely renovated with designer finishes throughout and meticulous attention to detail. The main floor offers an open concept living and dining room with a wood burning fireplace, hardwood floors and recessed lighting. Also featured on the main floor is a powder room. The kitchen features a wall-to-wall pantry and a built-in bench/breakfast area, and walks out to the garden. Three spacious bedrooms and a beautifully appointed washroom are offered on the second floor. The third floor loft is finished and offers endless potential. The lower level offers two walkouts from the front and rear of the property. The front enters into a fantastic mudroom, and the other walks out from the recreation room to the garden above. A laundry room, ample storage, and another four piece washroom are offered on this level. Professionally landscaped; courtyard garden out the front, and deep private garden at the back. New garden shed at rear of property is in fact a sauna, it just needs the power run to it. Renovations include; custom walnut built-ins throughout, custom millwork, engineered hardwood floors, high-end Thermador appliances, custom drapery and light fixtures, new interior doors, exterior stucco siding, all new windows, updated electrical and HVAC (see feature sheet for full list). Truly a gem, nothing to do, just move in! Steps to shops and restaurants on Yonge Street. Toronto ravine system at your doorstep, and Deer Park JR/SR PS within walking distance. *Open House Weekend: Saturday November 8th & Sunday November 9th 2:00pm-4:00pm* (id:50886)
Open House
This property has open houses!
2:00 pm
Ends at:4:00 pm
2:00 pm
Ends at:4:00 pm
Property Details
| MLS® Number | C12514494 |
| Property Type | Single Family |
| Community Name | Rosedale-Moore Park |
Building
| Bathroom Total | 3 |
| Bedrooms Above Ground | 3 |
| Bedrooms Below Ground | 1 |
| Bedrooms Total | 4 |
| Amenities | Fireplace(s) |
| Basement Development | Finished |
| Basement Features | Separate Entrance |
| Basement Type | N/a (finished), N/a |
| Construction Style Attachment | Semi-detached |
| Cooling Type | Central Air Conditioning |
| Exterior Finish | Brick |
| Fireplace Present | Yes |
| Fireplace Total | 1 |
| Flooring Type | Tile, Hardwood, Carpeted |
| Foundation Type | Concrete |
| Half Bath Total | 1 |
| Heating Fuel | Natural Gas |
| Heating Type | Forced Air |
| Stories Total | 3 |
| Size Interior | 1,500 - 2,000 Ft2 |
| Type | House |
| Utility Water | Municipal Water |
Parking
| No Garage |
Land
| Acreage | No |
| Sewer | Sanitary Sewer |
| Size Depth | 99 Ft ,9 In |
| Size Frontage | 19 Ft ,8 In |
| Size Irregular | 19.7 X 99.8 Ft |
| Size Total Text | 19.7 X 99.8 Ft |
Rooms
| Level | Type | Length | Width | Dimensions |
|---|---|---|---|---|
| Second Level | Primary Bedroom | 4.28 m | 3.34 m | 4.28 m x 3.34 m |
| Second Level | Bedroom 2 | 4.44 m | 3.13 m | 4.44 m x 3.13 m |
| Second Level | Bedroom 3 | 3.44 m | 2.58 m | 3.44 m x 2.58 m |
| Third Level | Loft | 8.49 m | 4.95 m | 8.49 m x 4.95 m |
| Lower Level | Laundry Room | 3.04 m | 2.44 m | 3.04 m x 2.44 m |
| Lower Level | Family Room | 5.43 m | 3.68 m | 5.43 m x 3.68 m |
| Lower Level | Sitting Room | 4 m | 2.62 m | 4 m x 2.62 m |
| Main Level | Foyer | 1.67 m | 1.32 m | 1.67 m x 1.32 m |
| Main Level | Living Room | 5.11 m | 4.94 m | 5.11 m x 4.94 m |
| Main Level | Dining Room | 4.09 m | 3.3 m | 4.09 m x 3.3 m |
| Main Level | Kitchen | 4.36 m | 3.4 m | 4.36 m x 3.4 m |
Contact Us
Contact us for more information
Leeanne Weld
Salesperson
www.youtube.com/embed/IYdErSN8I2o
www.leeanneweld.com/
www.facebook.com/LeeanneWeldRealEstate
ca.linkedin.com/in/leeanneweld
477 Mt. Pleasant Road
Toronto, Ontario M4S 2L9
(416) 489-2121
www.johnstonanddaniel.com/

