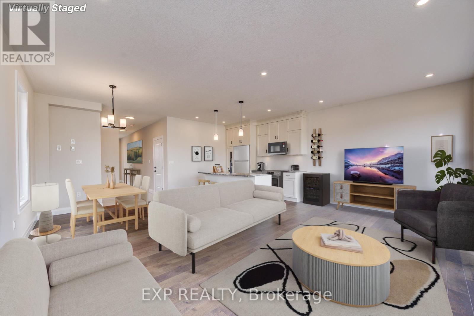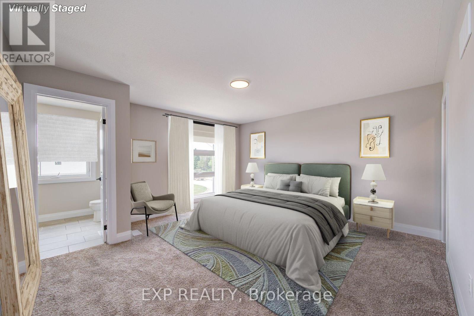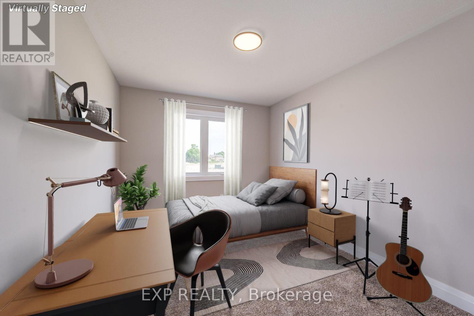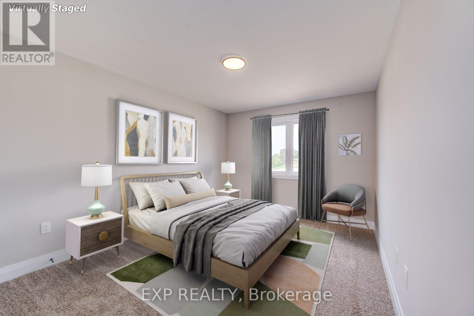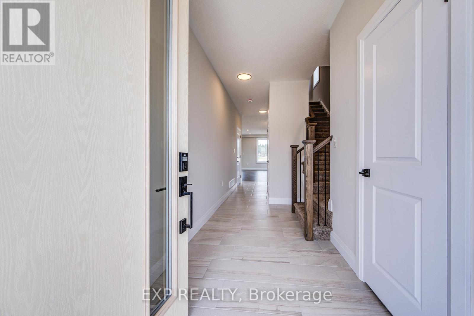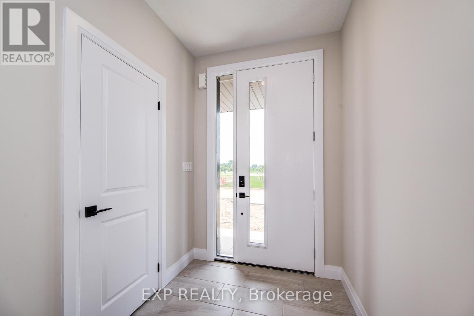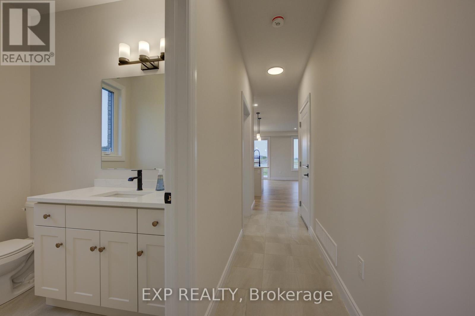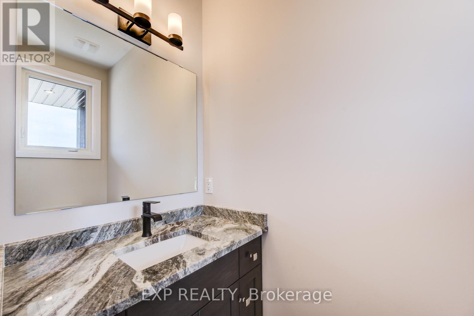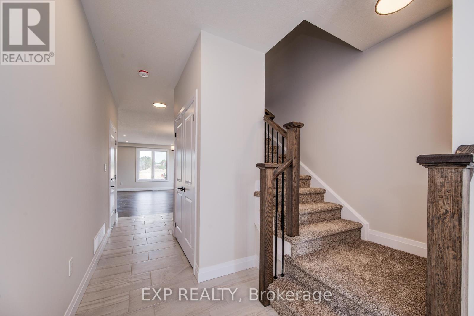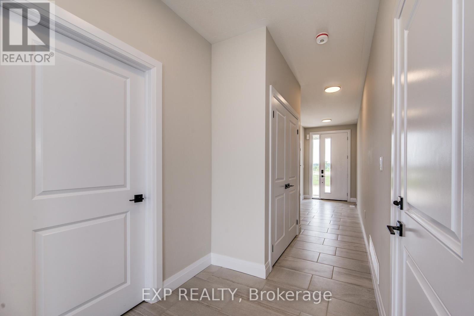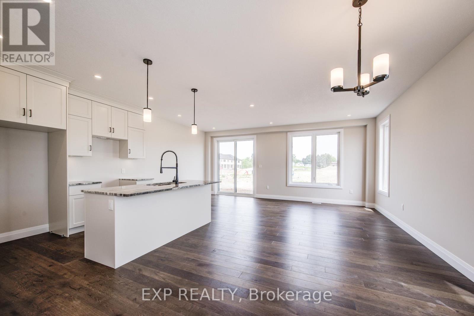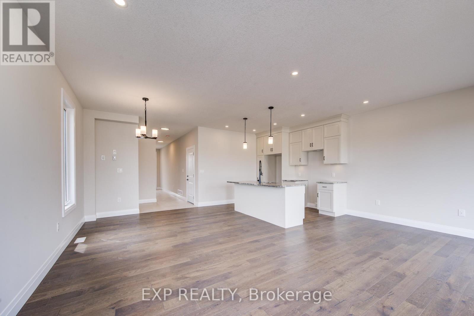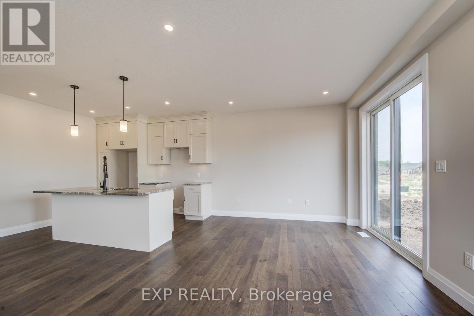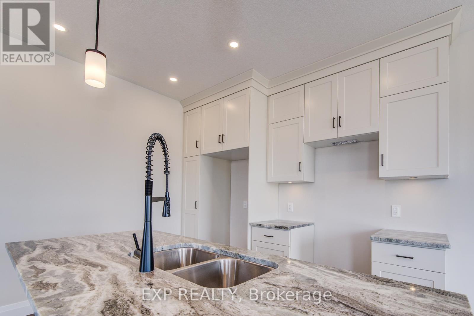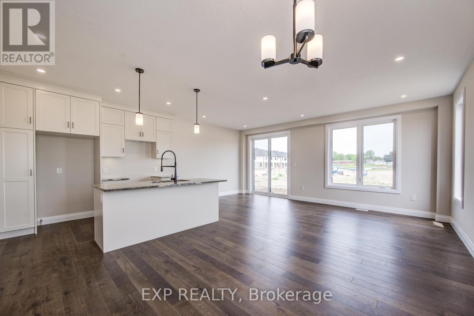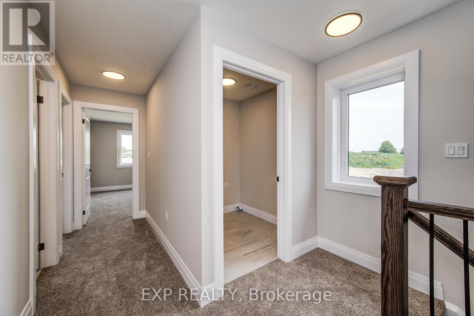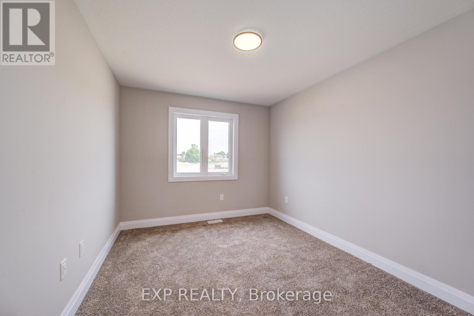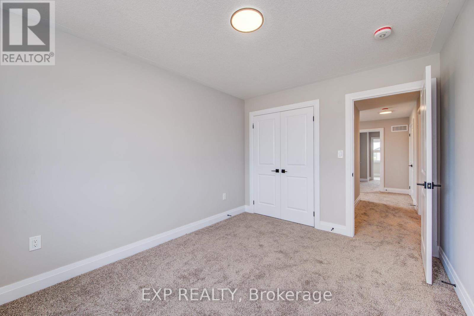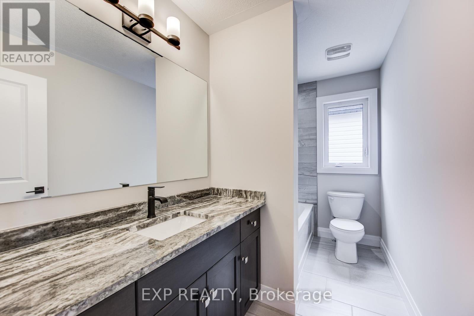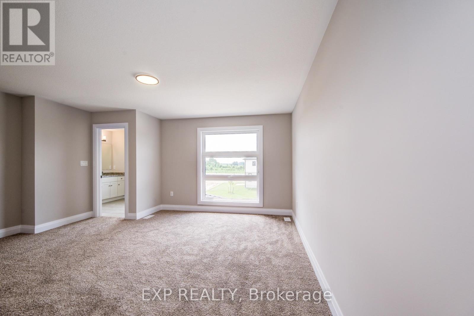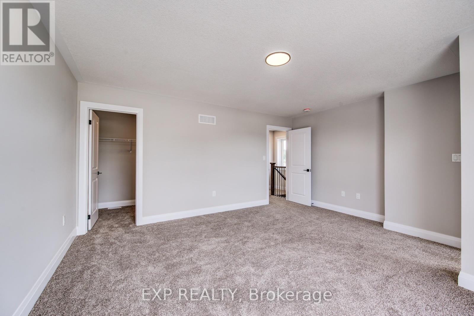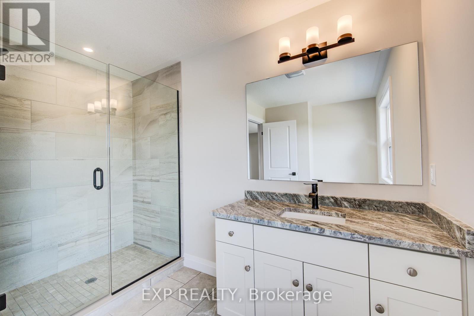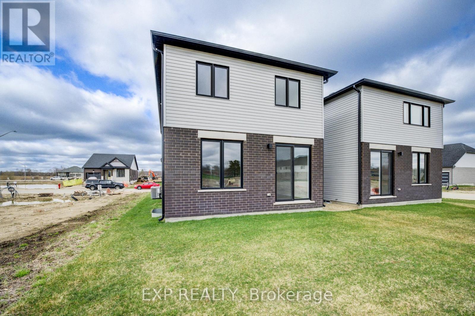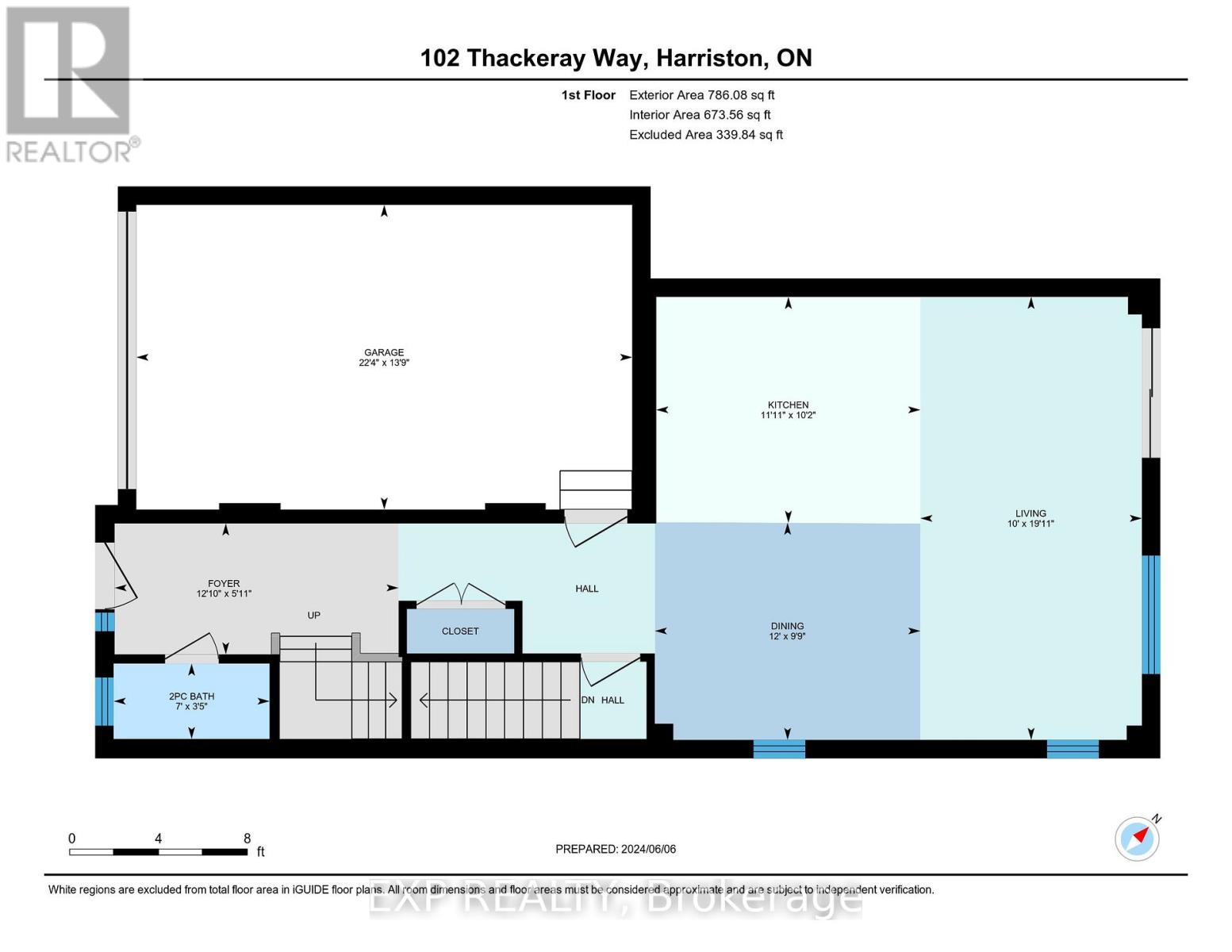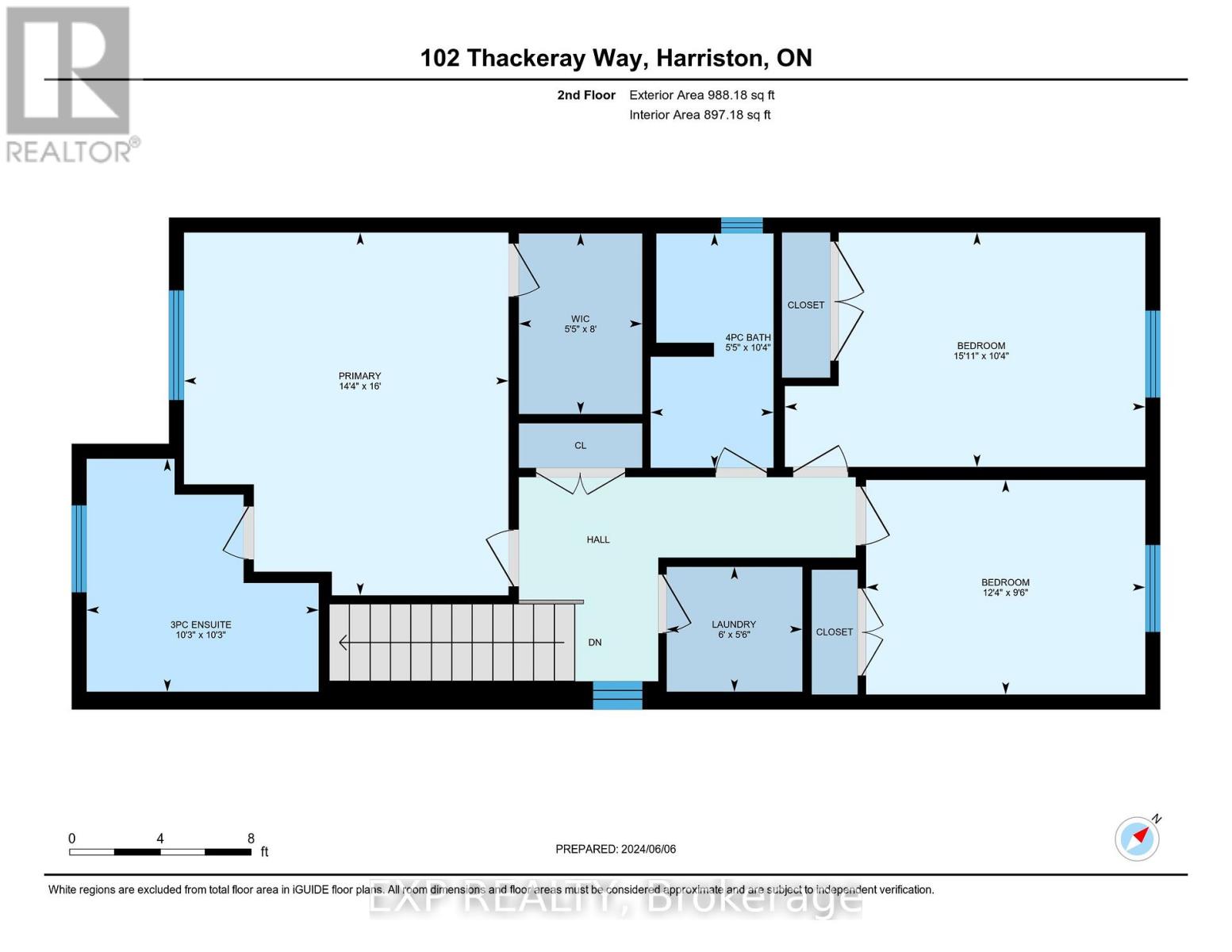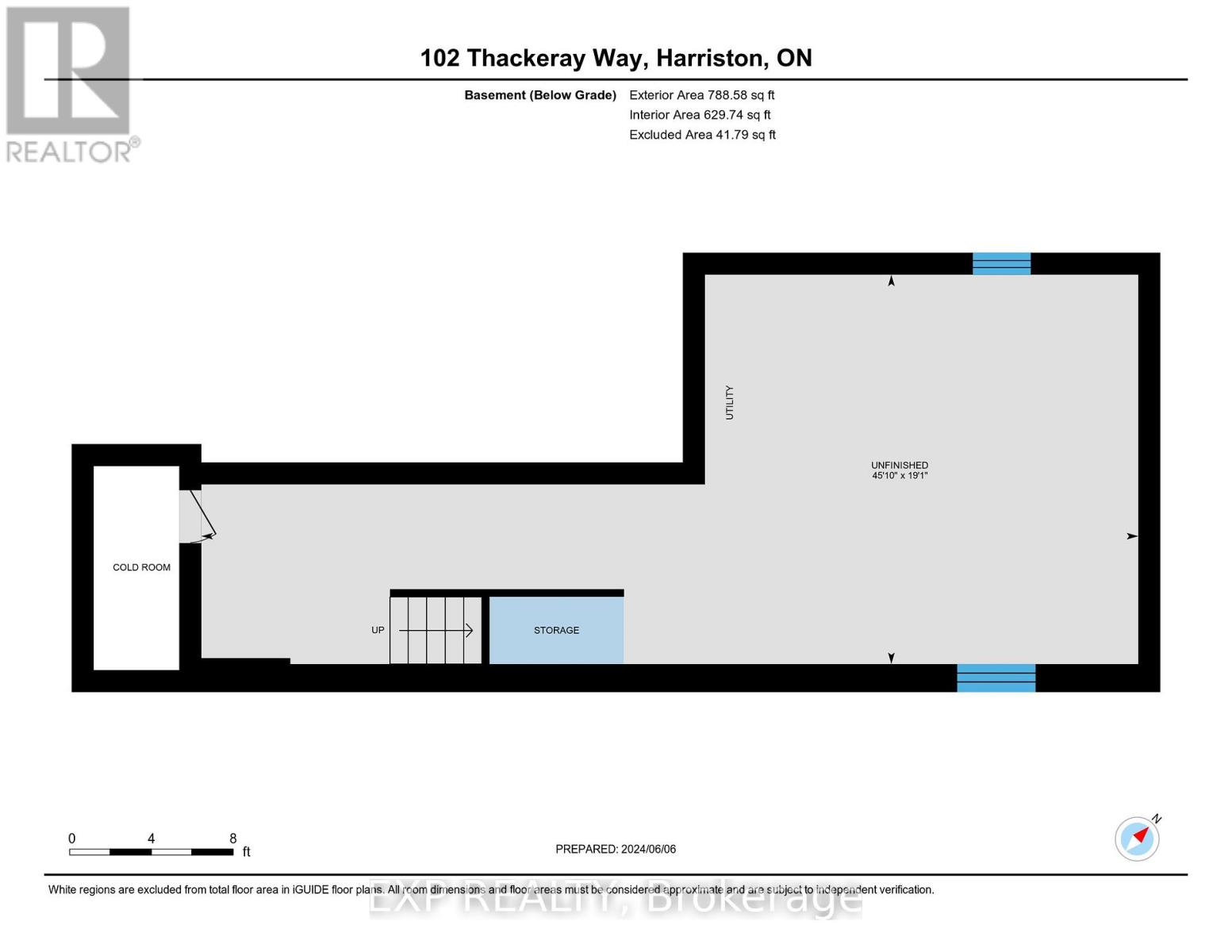102 Thackeray Way Minto, Ontario N0G 1Z0
$624,900
Welcome to Maitland Meadows, where modern design meets small town comfort. This brandnew Woodgate model offers the perfect upgrade for young professionals or growing families who want more breathing room without the noise that usually comes with townhouse living. These homes are only connected at the garage wall, giving you the privacy and quiet you've been craving.Inside, you get that fresh, contemporary style everyone wants today. Bright, open spaces, thoughtful upgrades already included, and a full appliance package so move in day is truly turn key. Outside, you'll love the peaceful neighbourhood vibe: safe, quiet streets, friendly neighbours, and farmland sunsets you'll never get tired of.Commuting is easy with larger centres about an hour away, and you'll enjoy all the small town essentials - fibre optic internet, natural gas heat, and full municipal services. Quick closing is available so you can start your next chapter sooner.If you're looking for an affordable new build with style, space, and zero hassle, this is the one.Additional perks include: Oversized garage with man door and opener, paved driveway, fully sodded yard, soft close cabinetry, central air conditioning, Tarion Warranty and survey all included in the price. (id:50886)
Open House
This property has open houses!
10:00 am
Ends at:2:00 pm
10:00 am
Ends at:2:00 pm
10:00 am
Ends at:2:00 pm
Property Details
| MLS® Number | X12143279 |
| Property Type | Single Family |
| Community Name | Minto |
| Amenities Near By | Place Of Worship, Schools |
| Community Features | Community Centre, School Bus |
| Equipment Type | Water Heater, Water Heater - Tankless |
| Features | Irregular Lot Size, Lighting, Sump Pump |
| Parking Space Total | 3 |
| Rental Equipment Type | Water Heater, Water Heater - Tankless |
| Structure | Porch, Deck |
Building
| Bathroom Total | 3 |
| Bedrooms Above Ground | 3 |
| Bedrooms Total | 3 |
| Age | New Building |
| Appliances | Water Meter |
| Basement Development | Unfinished |
| Basement Type | N/a (unfinished) |
| Construction Style Attachment | Semi-detached |
| Cooling Type | Central Air Conditioning, Air Exchanger |
| Exterior Finish | Aluminum Siding, Brick |
| Fire Protection | Smoke Detectors |
| Foundation Type | Poured Concrete |
| Half Bath Total | 1 |
| Heating Fuel | Natural Gas |
| Heating Type | Forced Air |
| Stories Total | 2 |
| Size Interior | 1,500 - 2,000 Ft2 |
| Type | House |
| Utility Water | Municipal Water |
Parking
| Attached Garage | |
| Garage |
Land
| Acreage | No |
| Land Amenities | Place Of Worship, Schools |
| Landscape Features | Landscaped |
| Sewer | Sanitary Sewer |
| Size Depth | 100 Ft ,1 In |
| Size Frontage | 29 Ft ,7 In |
| Size Irregular | 29.6 X 100.1 Ft |
| Size Total Text | 29.6 X 100.1 Ft|under 1/2 Acre |
| Zoning Description | R2 |
Rooms
| Level | Type | Length | Width | Dimensions |
|---|---|---|---|---|
| Second Level | Bedroom | 4.34 m | 4.9 m | 4.34 m x 4.9 m |
| Second Level | Bathroom | 3.17 m | 3.15 m | 3.17 m x 3.15 m |
| Second Level | Bedroom 2 | 4.17 m | 3.15 m | 4.17 m x 3.15 m |
| Second Level | Bedroom 3 | 3.78 m | 2.9 m | 3.78 m x 2.9 m |
| Second Level | Bathroom | 3.17 m | 1.63 m | 3.17 m x 1.63 m |
| Second Level | Laundry Room | 1.7 m | 1.85 m | 1.7 m x 1.85 m |
| Main Level | Foyer | 2.16 m | 1.04 m | 2.16 m x 1.04 m |
| Main Level | Bathroom | 2.16 m | 1.14 m | 2.16 m x 1.14 m |
| Main Level | Kitchen | 6.02 m | 3.23 m | 6.02 m x 3.23 m |
| Main Level | Living Room | 6.05 m | 3.35 m | 6.05 m x 3.35 m |
Utilities
| Sewer | Installed |
https://www.realtor.ca/real-estate/28301426/102-thackeray-way-minto-minto
Contact Us
Contact us for more information
Jennifer Richardson
Broker
(519) 635-7113
teamrenew.ca/
www.facebook.com/jrichardsonrealtor
www.linkedin.com/in/jennifer-richardson-8387042ab/
83 Wellington St South #2a
Drayton, Ontario N0G 1P0
(866) 530-7737
(647) 849-3180


