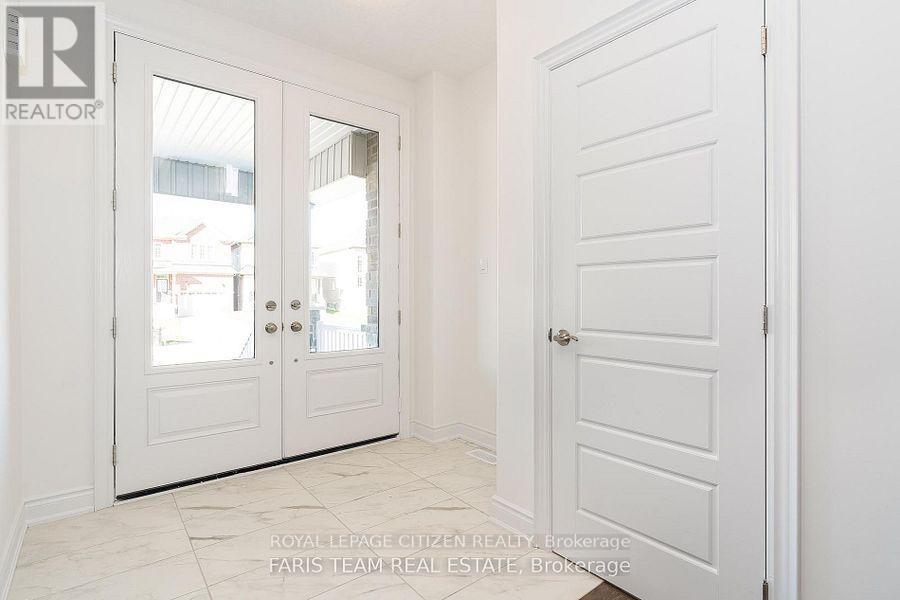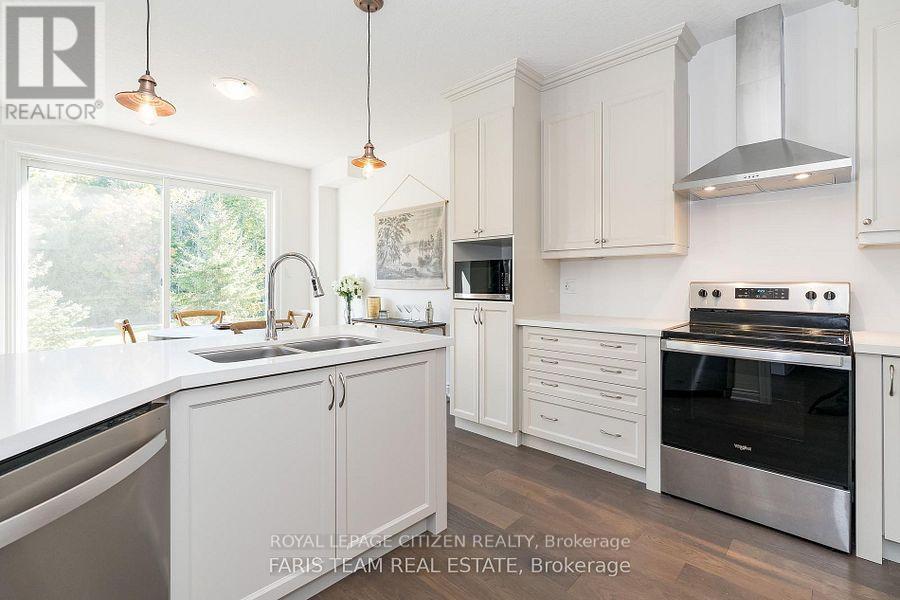102 Wood Crescent Essa, Ontario L3W 0M5
$3,250 Monthly
Be the first to live in this brand new, never-lived-in detached home located in a quiet and family-friendly neighborhood in Angus. This spacious home features 4 bedrooms, 3 bathrooms, and a bright, open-concept main floor with modern finishes throughout. Main floor includes a separate office/den that can be used as a 5th bedroom, along with convenient laundry access from the double car garage. The Primary bedroom offers a walk-in closet and a private 4-piece en-suite. Three additional bedrooms and a 3-piece bathroom. Spacious basement with cold storage room. Located close to schools, parks, shopping, and just minutes to commuter routes. Tenants to pay all utilities. (id:50886)
Property Details
| MLS® Number | N12200237 |
| Property Type | Single Family |
| Community Name | Angus |
| Features | Guest Suite |
| Parking Space Total | 4 |
| Structure | Deck |
Building
| Bathroom Total | 3 |
| Bedrooms Above Ground | 4 |
| Bedrooms Total | 4 |
| Basement Development | Unfinished |
| Basement Features | Walk Out |
| Basement Type | N/a (unfinished) |
| Construction Style Attachment | Detached |
| Cooling Type | Central Air Conditioning |
| Exterior Finish | Brick |
| Fireplace Present | Yes |
| Foundation Type | Concrete |
| Half Bath Total | 1 |
| Heating Fuel | Natural Gas |
| Heating Type | Forced Air |
| Stories Total | 2 |
| Size Interior | 2,000 - 2,500 Ft2 |
| Type | House |
| Utility Water | Municipal Water |
Parking
| Attached Garage | |
| Garage |
Land
| Acreage | No |
| Sewer | Sanitary Sewer |
https://www.realtor.ca/real-estate/28425059/102-wood-crescent-essa-angus-angus
Contact Us
Contact us for more information
Gunaraja Thuraisingham
Salesperson
www.gunahomes.ca
411 Confederation Pkwy #17
Concord, Ontario L4K 0A8
(905) 597-0466
(905) 597-7735
www.royallepagecitizen.ca/













































