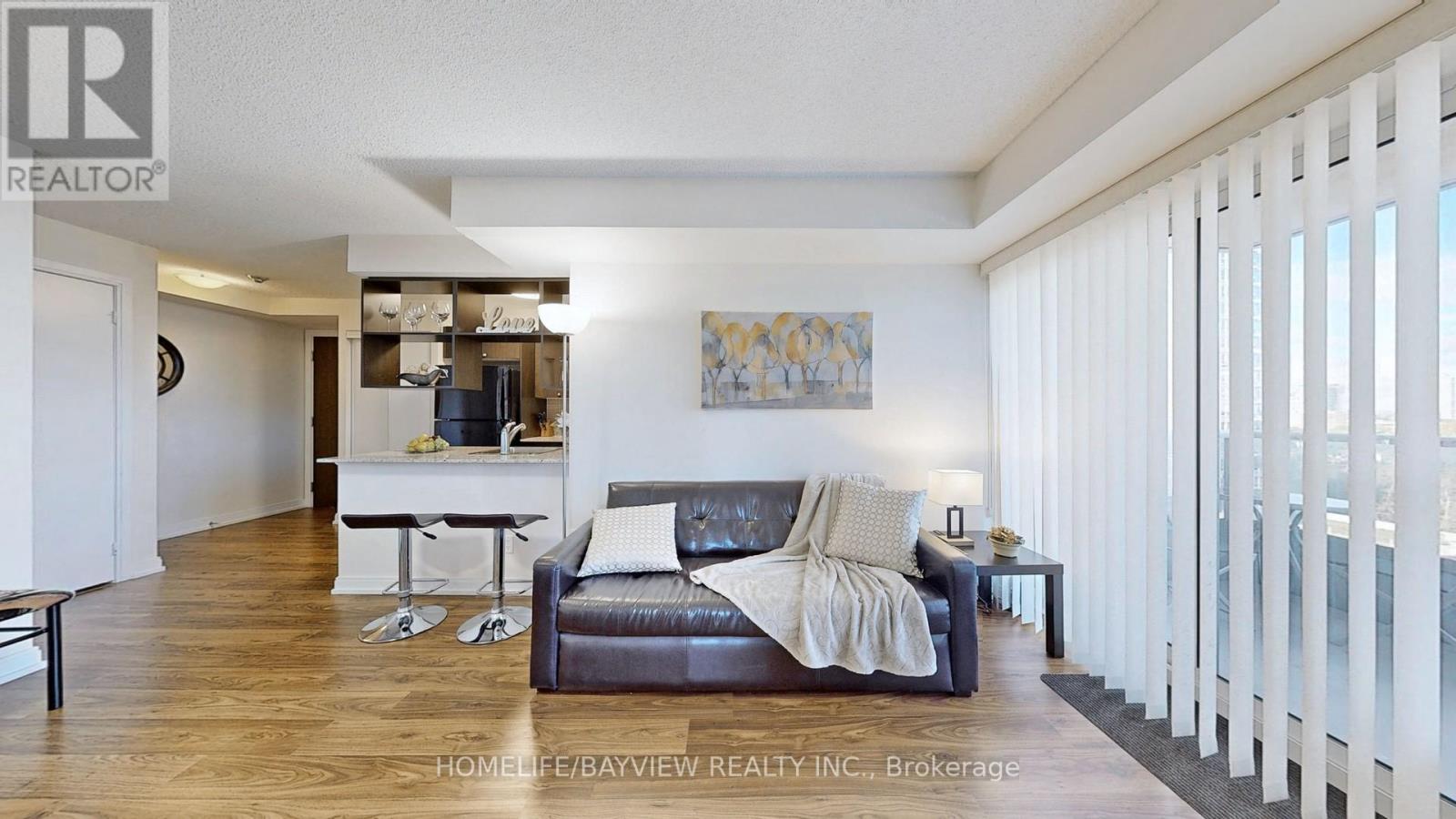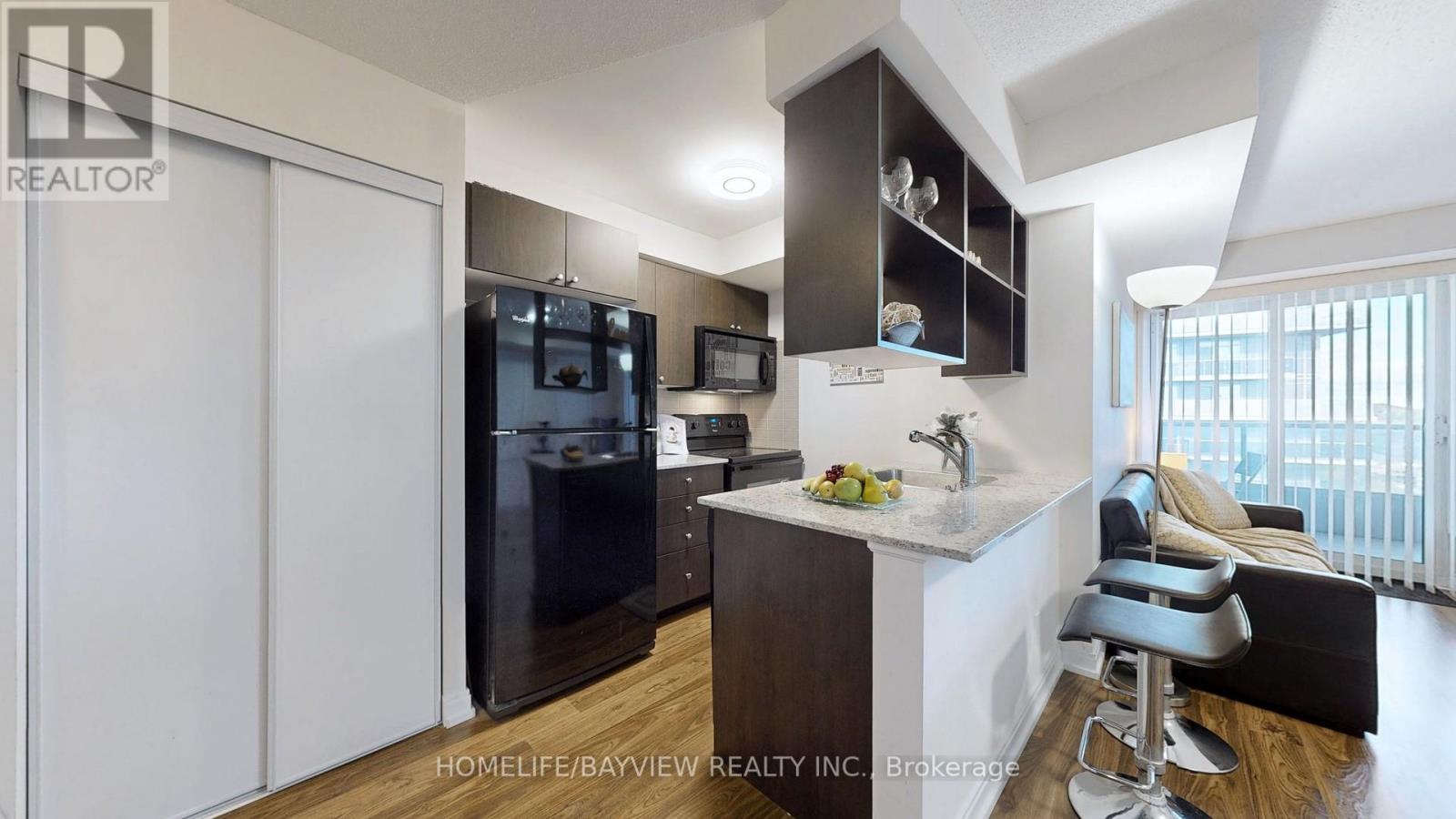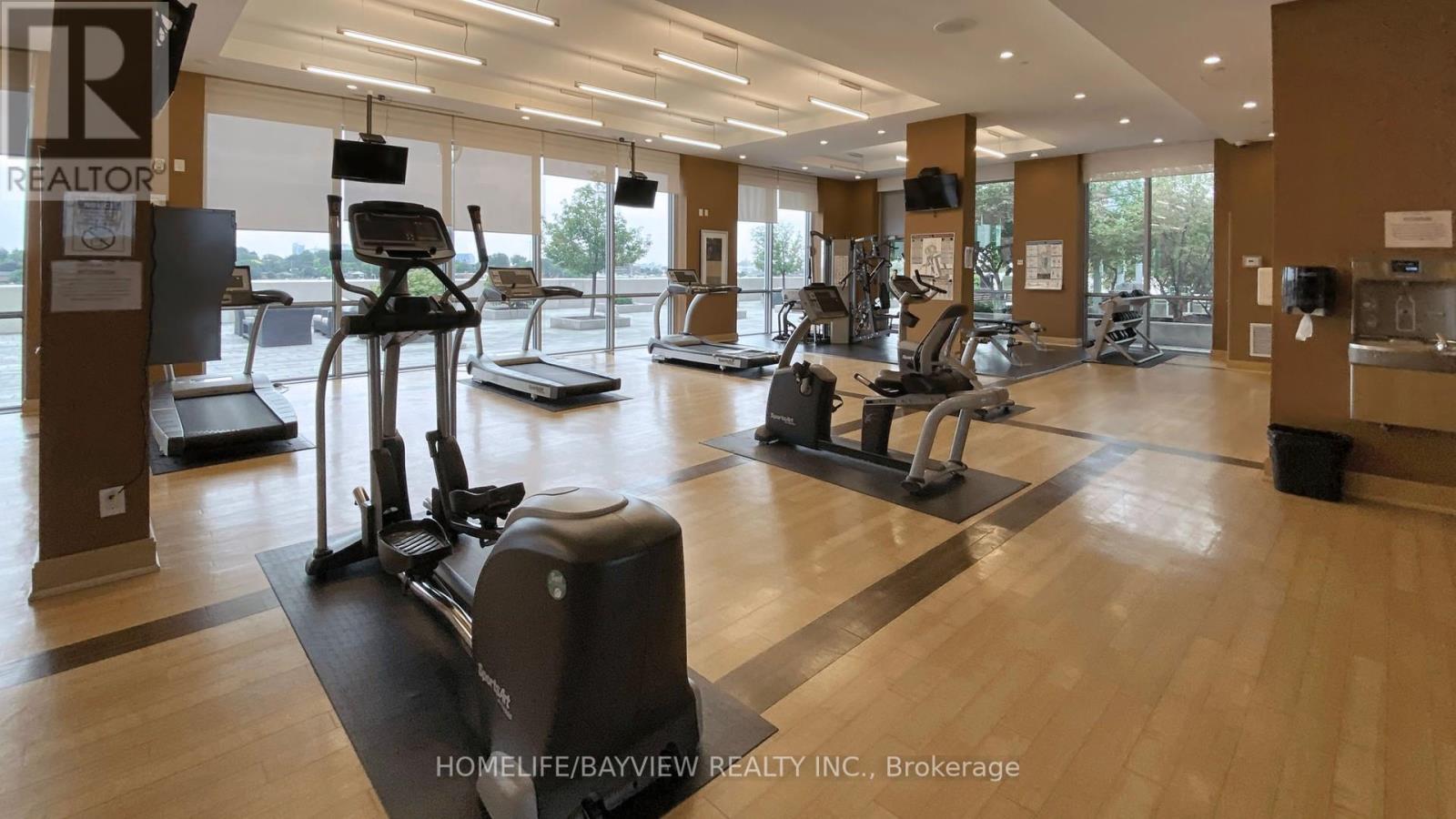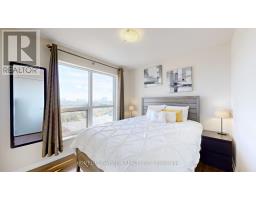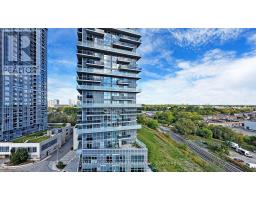1020 - 181 Village Green Square Toronto, Ontario M1S 0K6
$495,000Maintenance, Parking, Insurance, Common Area Maintenance, Water
$513.85 Monthly
Maintenance, Parking, Insurance, Common Area Maintenance, Water
$513.85 MonthlyReputable Tridel Built Ventus-2 Luxury Condo, Your dream home search is ending with this beautiful bright & spacious Unobstructed East view 2 Bedrooms Corner Unit, Open Concept Kitchen with Granite Counter Top, Backsplash, Laminated Flooring Throughout, Combined Living & Dining Rooms Walk-out to Balcony, Includes 1 Parking & 1 Locker, State-of-the-art Facilities include a Gym, Sauna, Party Room, Rooftop Garden, and BBQ area, Professional Concierge Service, Excellent Move-In Condition, M U S T S E E, Won't Be Disappointed !! **** EXTRAS **** All Existing Elfs & Window Coverings, Fridge, Stove, Built-in Dishwasher, Built-In Microwave with Hood Fan, Stacked Washer & Dryer, Convenient Access To Parks, Hwy 401, GO Train, Shopping, Restaurants & All Amenities. (id:50886)
Property Details
| MLS® Number | E9379517 |
| Property Type | Single Family |
| Neigbourhood | Agincourt South-Malvern West |
| Community Name | Agincourt South-Malvern West |
| AmenitiesNearBy | Park, Place Of Worship, Public Transit, Schools |
| CommunityFeatures | Pet Restrictions |
| Features | Balcony |
| ParkingSpaceTotal | 1 |
Building
| BathroomTotal | 1 |
| BedroomsAboveGround | 2 |
| BedroomsTotal | 2 |
| Amenities | Exercise Centre, Party Room, Recreation Centre, Visitor Parking, Sauna, Storage - Locker, Security/concierge |
| CoolingType | Central Air Conditioning |
| ExteriorFinish | Concrete |
| FlooringType | Laminate |
| HeatingFuel | Natural Gas |
| HeatingType | Forced Air |
| SizeInterior | 599.9954 - 698.9943 Sqft |
| Type | Apartment |
Parking
| Underground |
Land
| Acreage | No |
| LandAmenities | Park, Place Of Worship, Public Transit, Schools |
Rooms
| Level | Type | Length | Width | Dimensions |
|---|---|---|---|---|
| Main Level | Living Room | 4.88 m | 3.05 m | 4.88 m x 3.05 m |
| Main Level | Dining Room | 4.88 m | 3.05 m | 4.88 m x 3.05 m |
| Main Level | Kitchen | 2.41 m | 2.31 m | 2.41 m x 2.31 m |
| Main Level | Primary Bedroom | 3.05 m | 2.83 m | 3.05 m x 2.83 m |
| Main Level | Bedroom 2 | 2.83 m | 2.83 m | 2.83 m x 2.83 m |
Interested?
Contact us for more information
Simpson W.p. Chan
Broker
505 Hwy 7 Suite 201
Thornhill, Ontario L3T 7T1
Susan Ming Shuen Ang
Salesperson
505 Hwy 7 Suite 201
Thornhill, Ontario L3T 7T1




