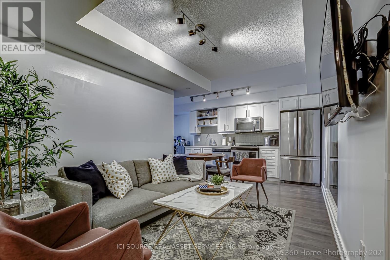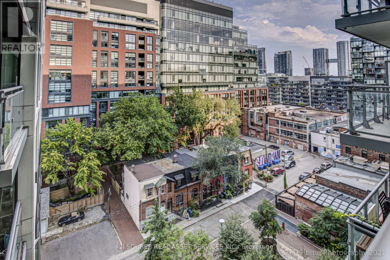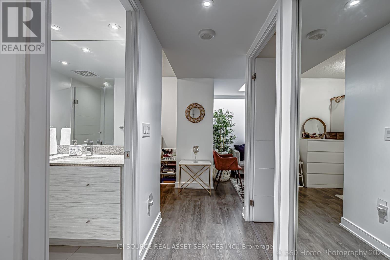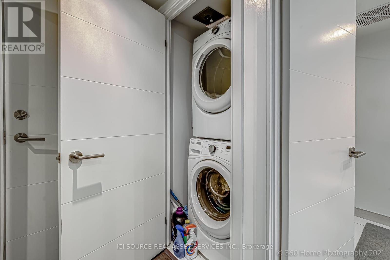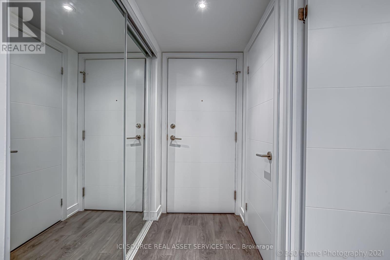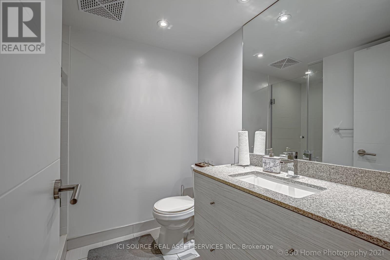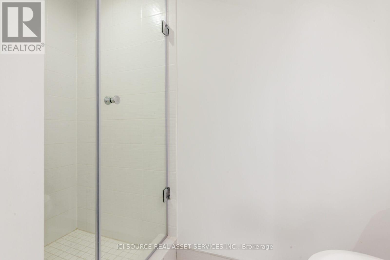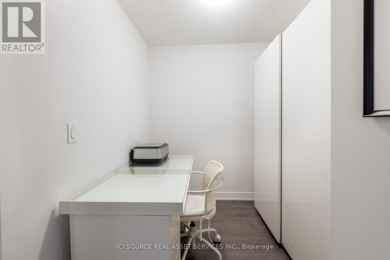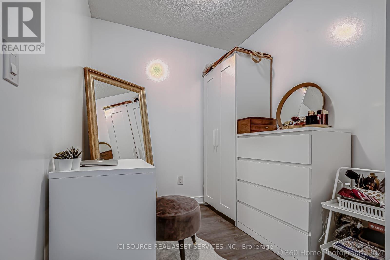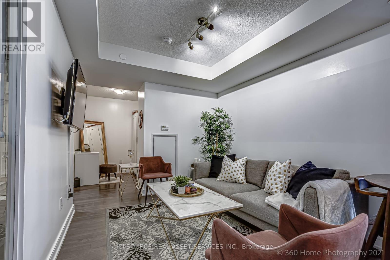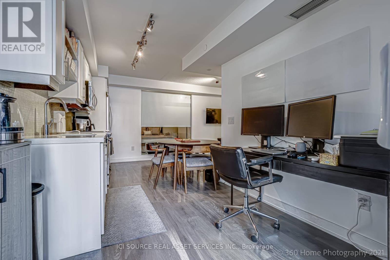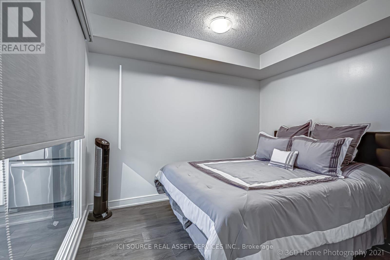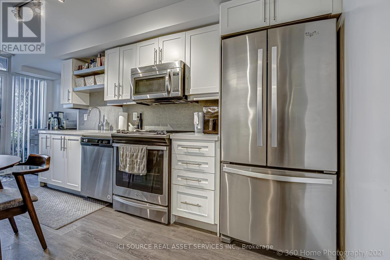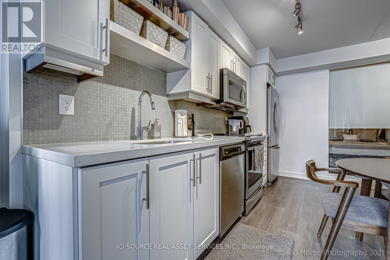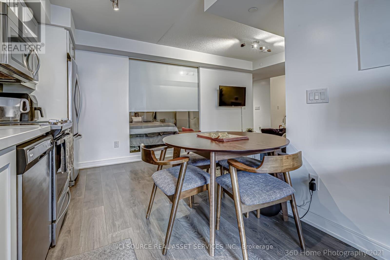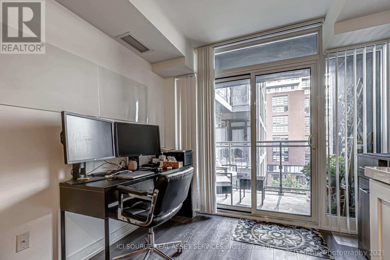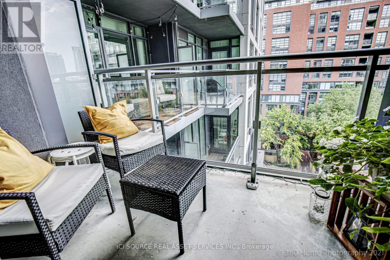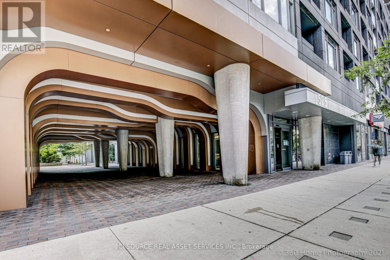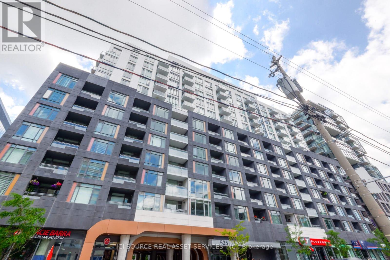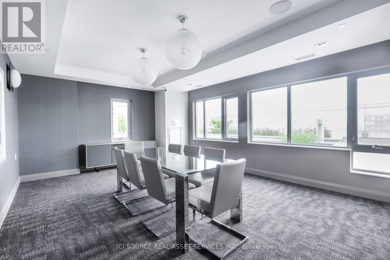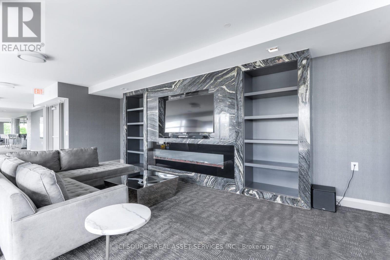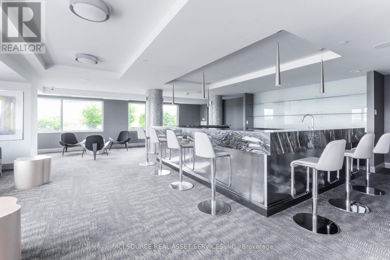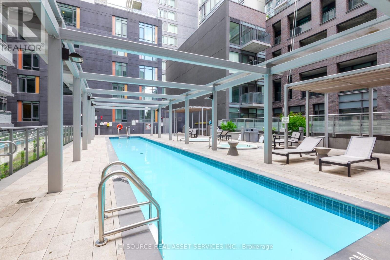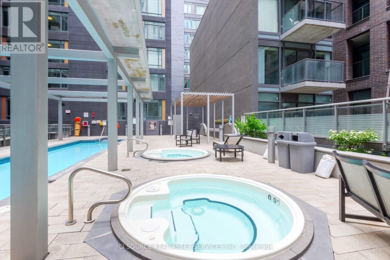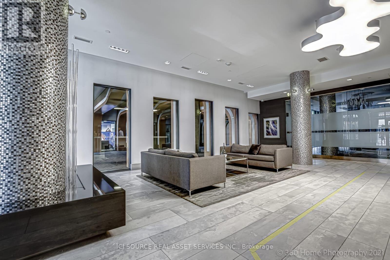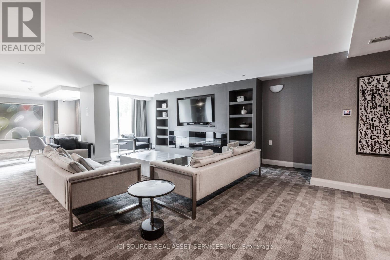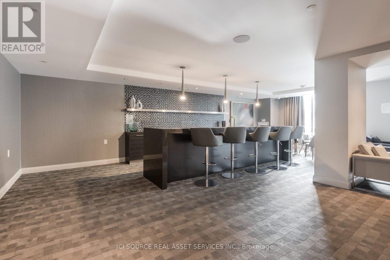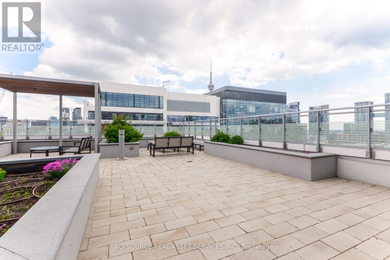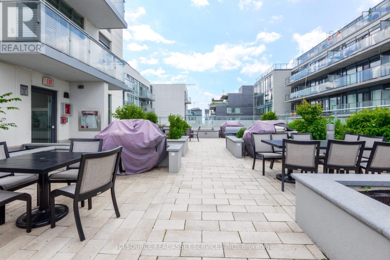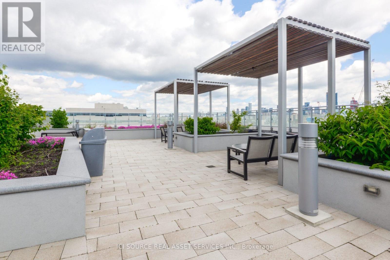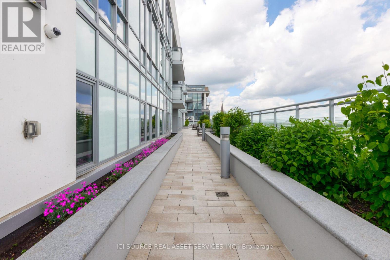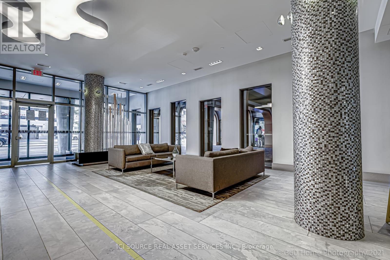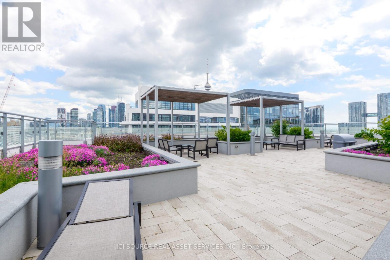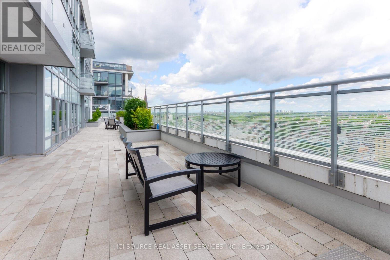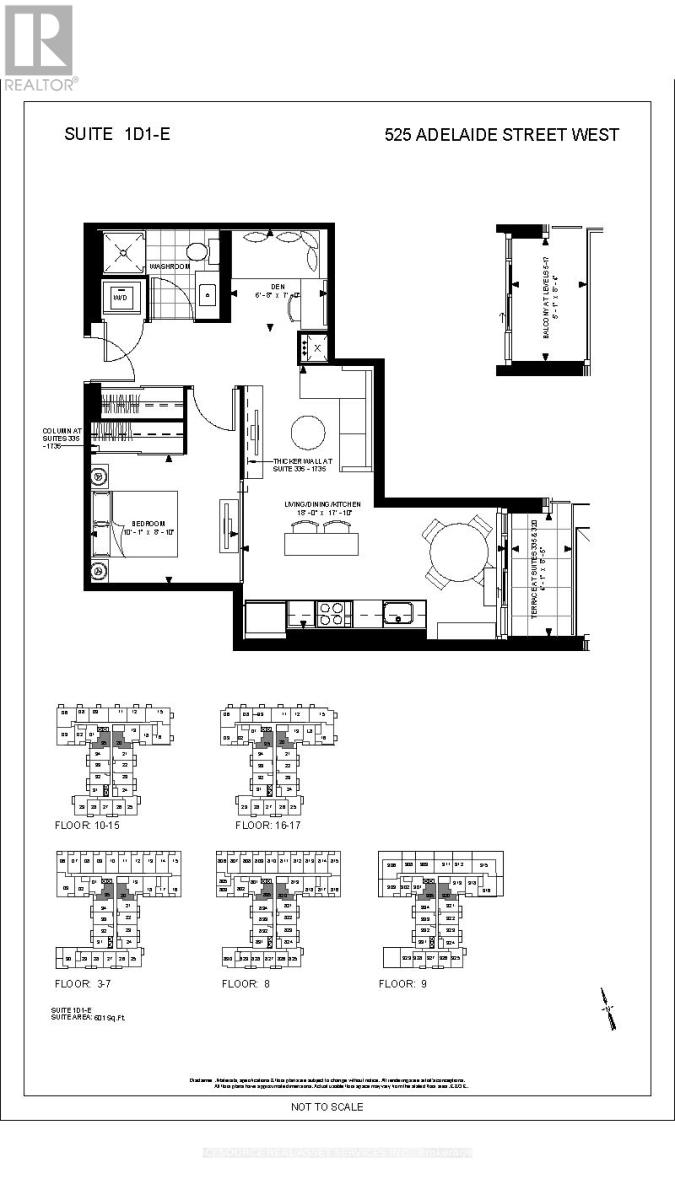1020 - 525 Adelaide Street W Toronto, Ontario M5V 0N7
$2,680 Monthly
Experience Luxury Living in Toronto's Iconic Fashion District at Musée Condos in the heart of King West.This spacious 1 Bedroom + Den suite with Balcony (approx 600-699 sq ft) offers a bright open-concept layout, high-end finishes, and a seamless flow that perfectly blends comfort and style.The modern kitchen is equipped with full-sized stainless steel appliances, built-in microwave, quartz countertops, and sleek cabinetry ideal for both entertaining and everyday living.Enjoy the convenience of parking and an oversized locker, a true luxury in this prime downtown location. Step outside and discover everything Toronto has to offer award-winning restaurants, rooftop lounges, boutique shops, cafés, and nightlife all within steps of your door.You're minutes to the Waterfront, Rogers Centre, Scotiabank Arena, and the city's top cultural and entertainment venues. Near the future subway stop at King & Bathurst, this location promises exceptional connectivity and long-term value.Residents enjoy resort-inspired amenities including a 24-hour concierge, fitness centre, indoor pool, steam rooms, theatre room, rooftop terrace with city views, and an elegant party lounge. Your refined downtown lifestyle begins here at Musée Condos. Only A+++ Tenants Will Be Considered. Pictures Shown From Previous Tenant. *For Additional Property Details Click The Brochure Icon Below* (id:50886)
Property Details
| MLS® Number | C12557566 |
| Property Type | Single Family |
| Community Name | Waterfront Communities C1 |
| Community Features | Pets Not Allowed |
| Parking Space Total | 1 |
| Pool Type | Outdoor Pool |
Building
| Bathroom Total | 1 |
| Bedrooms Above Ground | 1 |
| Bedrooms Below Ground | 1 |
| Bedrooms Total | 2 |
| Amenities | Security/concierge, Exercise Centre, Party Room, Storage - Locker |
| Appliances | Oven - Built-in |
| Basement Type | None |
| Cooling Type | Central Air Conditioning |
| Heating Fuel | Electric, Natural Gas |
| Heating Type | Heat Pump, Not Known |
| Size Interior | 600 - 699 Ft2 |
| Type | Apartment |
Parking
| Underground | |
| Garage |
Land
| Acreage | No |
Rooms
| Level | Type | Length | Width | Dimensions |
|---|---|---|---|---|
| Main Level | Foyer | 1.1308 m | 3.1181 m | 1.1308 m x 3.1181 m |
| Main Level | Den | 2.0909 m | 1.9903 m | 2.0909 m x 1.9903 m |
| Main Level | Family Room | 2.8986 m | 2.5786 m | 2.8986 m x 2.5786 m |
| Main Level | Kitchen | 2.5695 m | 5.459 m | 2.5695 m x 5.459 m |
| Main Level | Bedroom | 2.5999 m | 3.0602 m | 2.5999 m x 3.0602 m |
Contact Us
Contact us for more information
James Tasca
Broker of Record
(800) 253-1787
(855) 517-6424
(855) 517-6424
www.icisource.ca/

