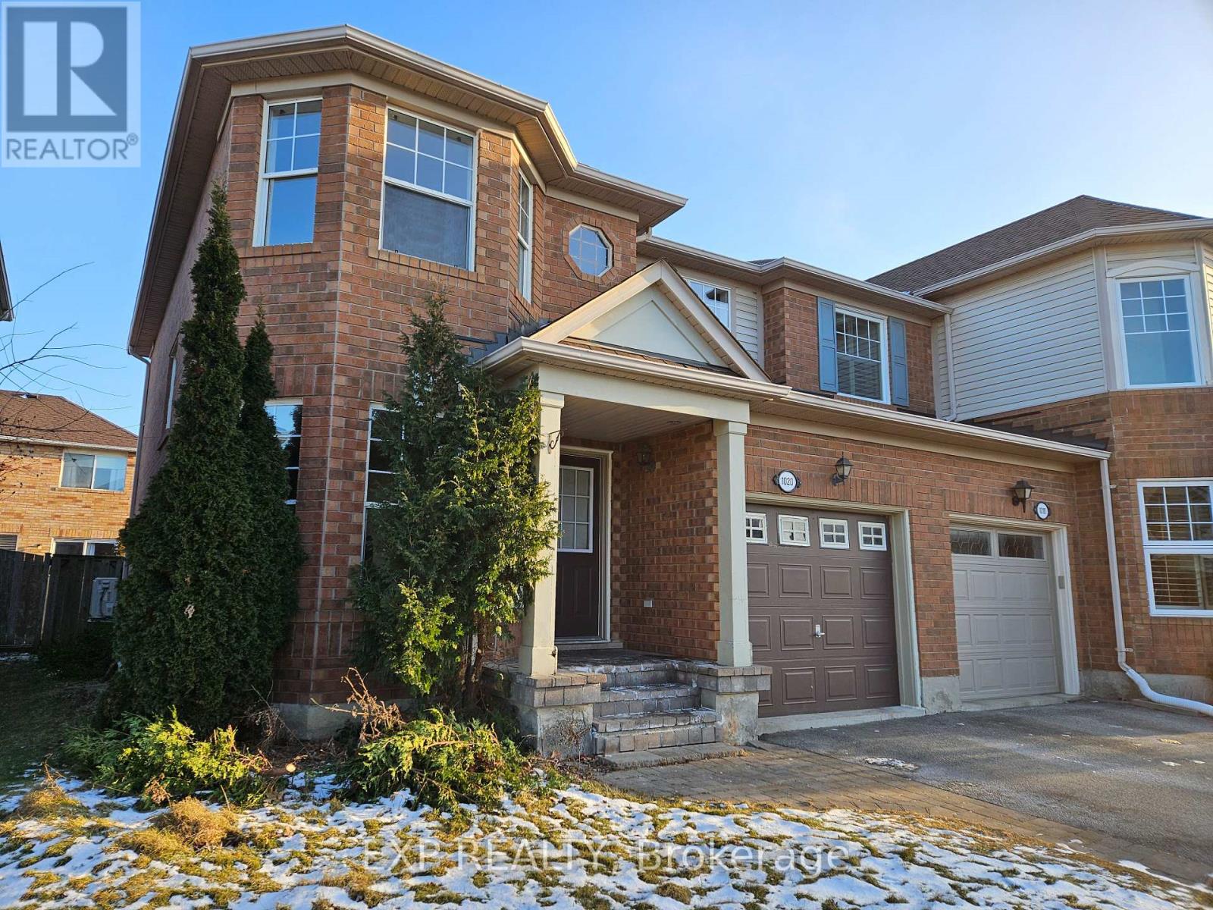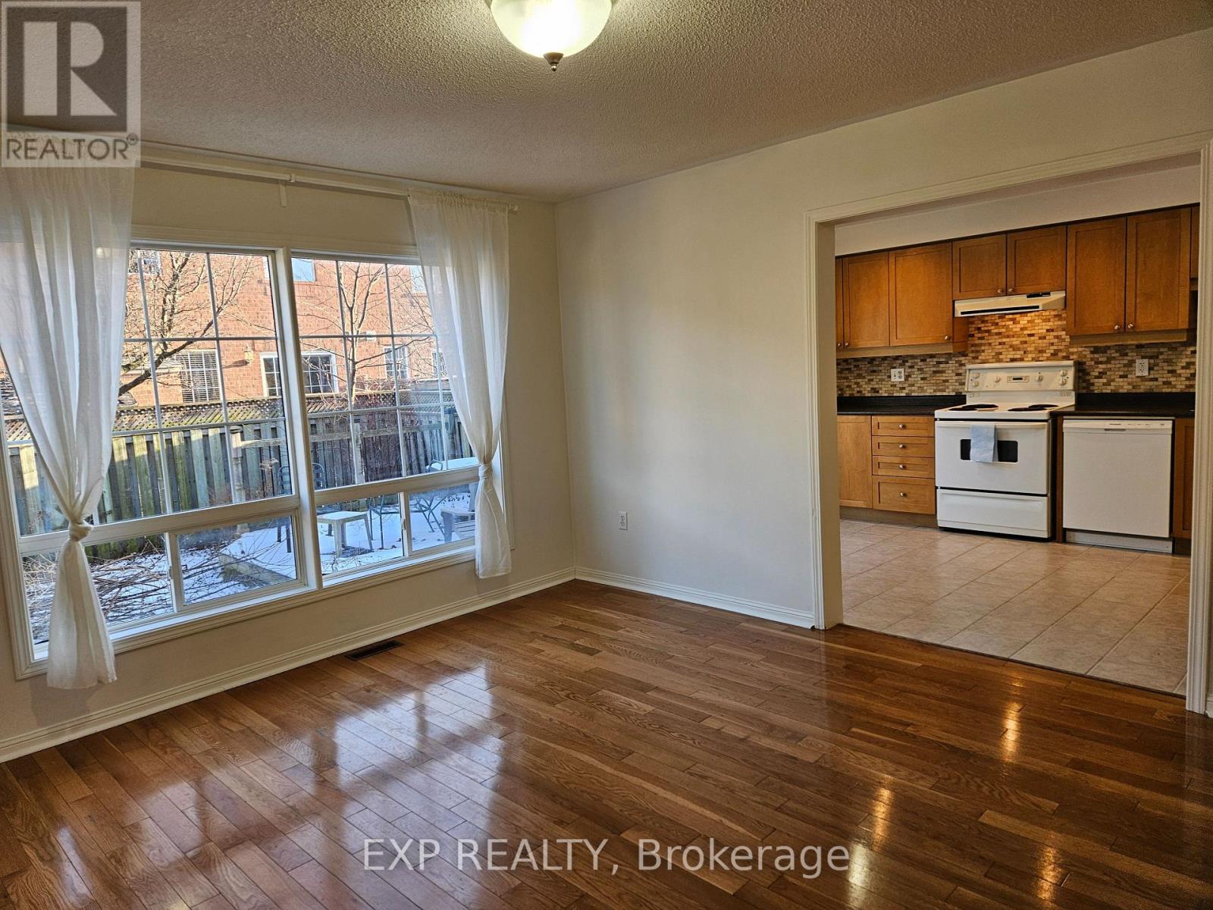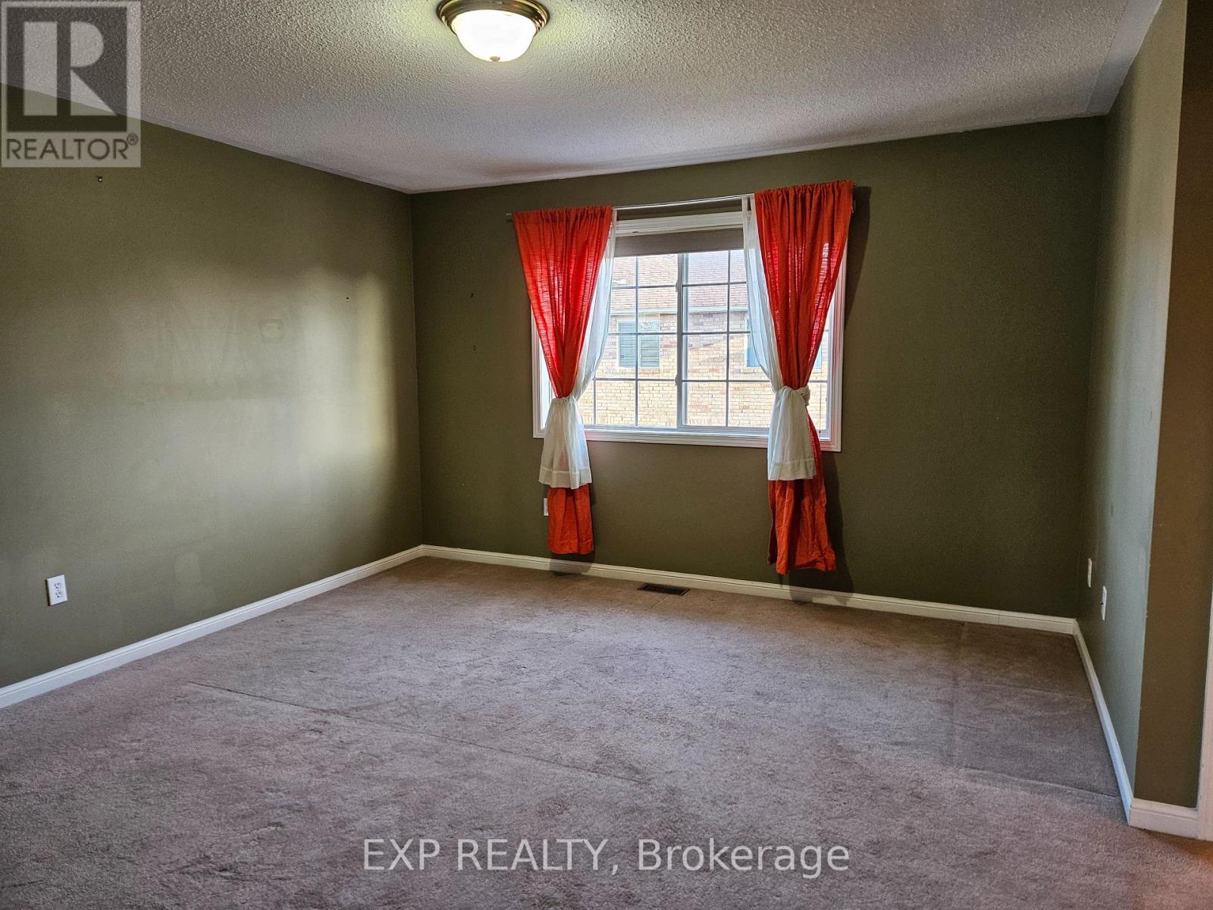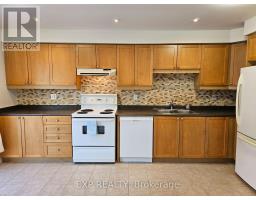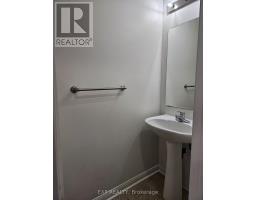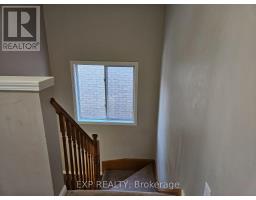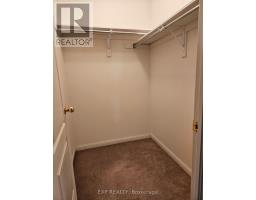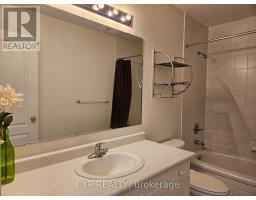1020 Yates Drive Milton, Ontario L9T 6A6
$3,100 Monthly
Welcome To This Lovely 3 Bedrooms/3 Washroom Family Semi-Detached Nestled In High Demand Hawthorne Village Close To Everything! Beautiful Welcoming Interlocking Walkway & Porch! Practical Layout & Lots Of Natural Sunlight From Large Windows Around The Property. Hardwood Flooring Thru-Out Great Rm/Dinning Rm., A Spacious Family Eat-In Kitchen W/O To Fully Fenced Backyard. A Picture Window In Formal Great Room For Your Sweet Family! All 3 Good Sized Bedrms Included A Comfy Spacious Master Retreated 4 Pcs Ensuite W/Sep Shower, Soaker Tub & W/I Closet. Convenient Inside Access From Garage. Desirable Neighborhood Close To Schools, Park, Daycare, Kennedy Circle Plaza, Transit, ""GO"" Station and Milton Hospital. **** EXTRAS **** Good Sized Basement Perfects For Exercise/Gym, Games Or Storage. Beautiful Home Awaiting Aaa Tenant >> No Pet & Non-Smoker. Tenant Pays All Utilities & Hot Water Tank Rental. (id:50886)
Property Details
| MLS® Number | W11912408 |
| Property Type | Single Family |
| Community Name | Beaty |
| AmenitiesNearBy | Park, Schools |
| CommunityFeatures | Community Centre |
| ParkingSpaceTotal | 2 |
Building
| BathroomTotal | 3 |
| BedroomsAboveGround | 3 |
| BedroomsTotal | 3 |
| Appliances | Water Heater, Dishwasher, Dryer, Range, Refrigerator, Stove, Washer |
| BasementType | Full |
| ConstructionStyleAttachment | Semi-detached |
| CoolingType | Central Air Conditioning |
| ExteriorFinish | Brick, Vinyl Siding |
| FlooringType | Hardwood, Carpeted |
| FoundationType | Poured Concrete |
| HalfBathTotal | 1 |
| HeatingFuel | Natural Gas |
| HeatingType | Forced Air |
| StoriesTotal | 2 |
| SizeInterior | 1499.9875 - 1999.983 Sqft |
| Type | House |
| UtilityWater | Municipal Water |
Parking
| Attached Garage |
Land
| Acreage | No |
| FenceType | Fenced Yard |
| LandAmenities | Park, Schools |
| Sewer | Sanitary Sewer |
| SizeDepth | 80 Ft ,4 In |
| SizeFrontage | 28 Ft ,6 In |
| SizeIrregular | 28.5 X 80.4 Ft |
| SizeTotalText | 28.5 X 80.4 Ft |
Rooms
| Level | Type | Length | Width | Dimensions |
|---|---|---|---|---|
| Second Level | Primary Bedroom | 4.31 m | 4.26 m | 4.31 m x 4.26 m |
| Second Level | Bedroom 2 | 3.32 m | 3.02 m | 3.32 m x 3.02 m |
| Second Level | Bedroom 3 | 3.7 m | 3.22 m | 3.7 m x 3.22 m |
| Main Level | Great Room | 4.26 m | 3.26 m | 4.26 m x 3.26 m |
| Main Level | Dining Room | 3.65 m | 3.35 m | 3.65 m x 3.35 m |
| Main Level | Kitchen | 4.87 m | 3.04 m | 4.87 m x 3.04 m |
https://www.realtor.ca/real-estate/27777354/1020-yates-drive-milton-beaty-beaty
Interested?
Contact us for more information
Anita Chow
Salesperson

