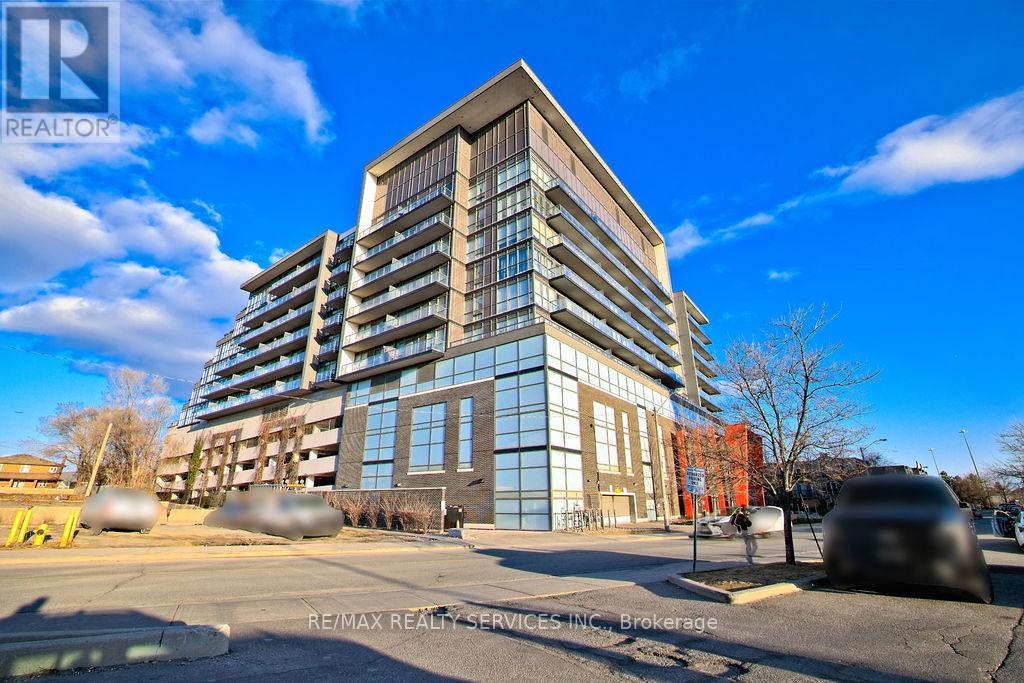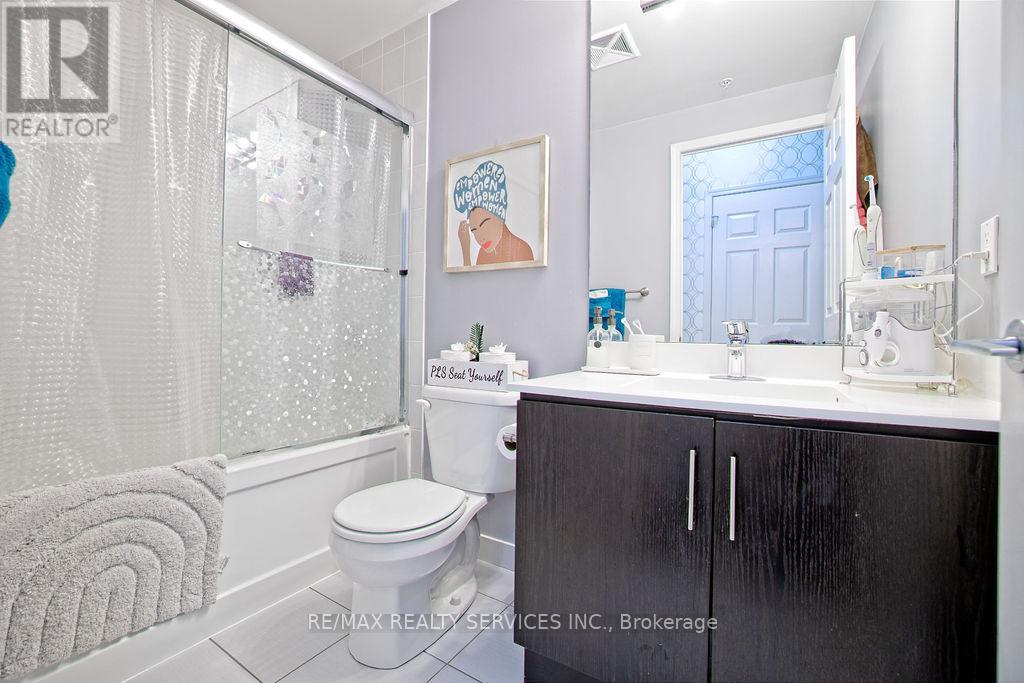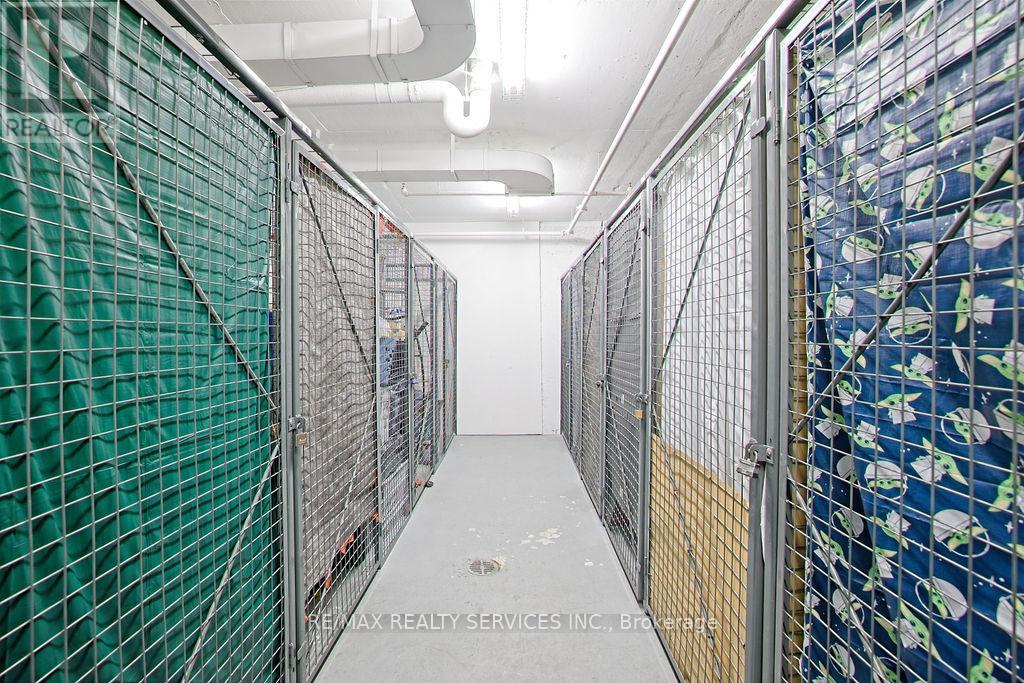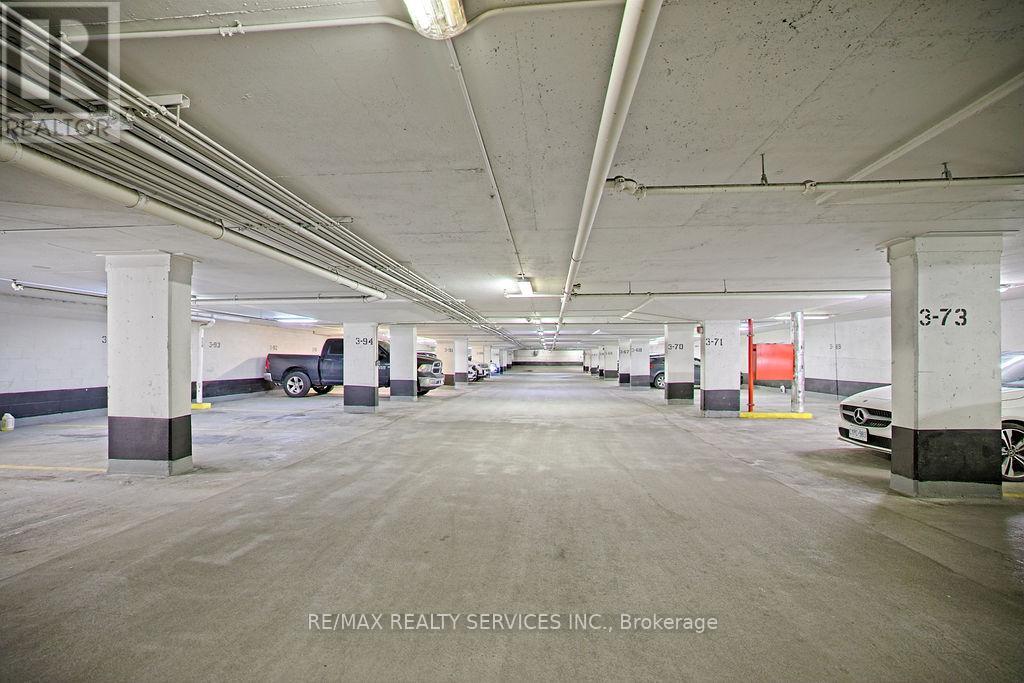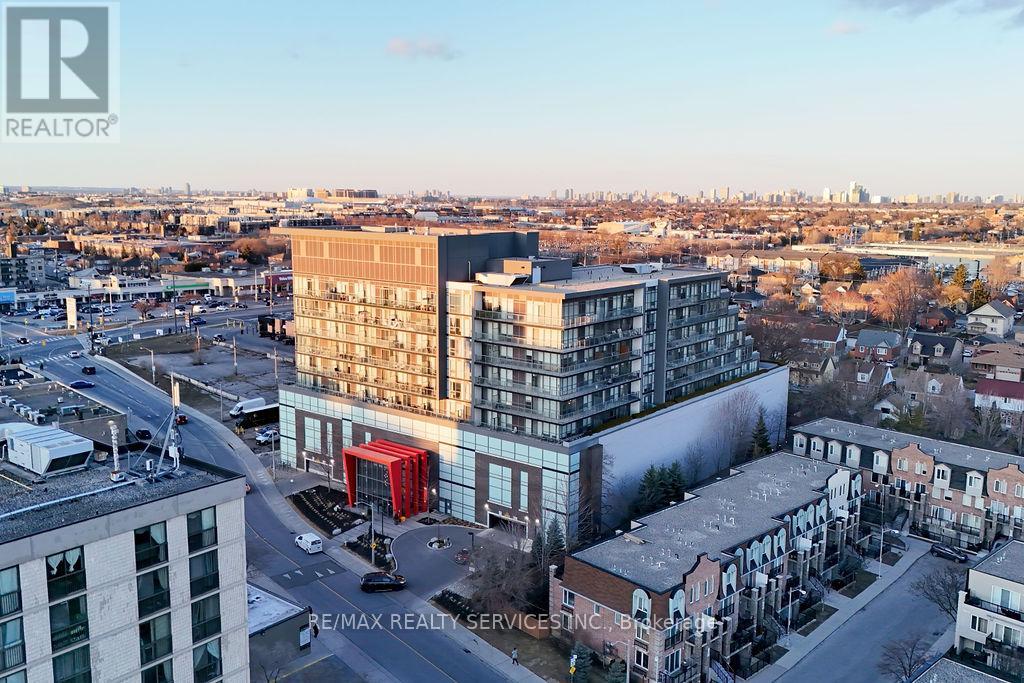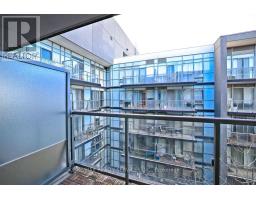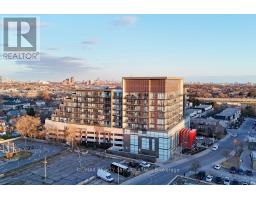1021 - 15 James Finlay Way Toronto, Ontario M3M 0B3
$489,000Maintenance, Common Area Maintenance, Heat, Insurance, Parking, Water
$576.75 Monthly
Maintenance, Common Area Maintenance, Heat, Insurance, Parking, Water
$576.75 MonthlyStunning Condo in a Prime Location!This beautiful modern living space, plus a 50 sq. ft. balcony overlooking a serene garden terrace. The stylish kitchen features granite countertops with an undermount sink, stainless steel appliances, and a sleek backsplash. Upgraded hardwood floors, baseboards, kitchen cabinetry, and ceilings add to the homes elegance. Conveniently located near Wilson Metro Station, the new hospital, Hwy 401, shopping, public transit, parks, plazas, and restaurants everything you need is just minutes away! (id:50886)
Property Details
| MLS® Number | W12055728 |
| Property Type | Single Family |
| Community Name | Downsview-Roding-CFB |
| Amenities Near By | Hospital, Park, Place Of Worship, Public Transit, Schools |
| Community Features | Pet Restrictions |
| Features | Balcony, Carpet Free, In Suite Laundry |
| Parking Space Total | 1 |
Building
| Bathroom Total | 1 |
| Bedrooms Above Ground | 1 |
| Bedrooms Total | 1 |
| Amenities | Security/concierge, Exercise Centre, Party Room, Visitor Parking, Storage - Locker |
| Appliances | Dishwasher, Dryer, Microwave, Stove, Washer, Window Coverings, Refrigerator |
| Cooling Type | Central Air Conditioning |
| Exterior Finish | Concrete, Steel |
| Flooring Type | Hardwood |
| Heating Fuel | Natural Gas |
| Heating Type | Forced Air |
| Size Interior | 500 - 599 Ft2 |
| Type | Apartment |
Parking
| Attached Garage | |
| Garage |
Land
| Acreage | No |
| Land Amenities | Hospital, Park, Place Of Worship, Public Transit, Schools |
Rooms
| Level | Type | Length | Width | Dimensions |
|---|---|---|---|---|
| Ground Level | Family Room | 5.3 m | 3.7 m | 5.3 m x 3.7 m |
| Ground Level | Dining Room | 5.3 m | 3.7 m | 5.3 m x 3.7 m |
| Ground Level | Kitchen | 2.1 m | 2.1 m | 2.1 m x 2.1 m |
| Ground Level | Bathroom | 2.1 m | 1.6 m | 2.1 m x 1.6 m |
| Ground Level | Primary Bedroom | 3.7 m | 3.9 m | 3.7 m x 3.9 m |
Contact Us
Contact us for more information
Garry Thind
Broker
www.gtaviphomes.com/
www.facebook.com/Garry-Thind-Realtor-100126761602982/
295 Queen Street East
Brampton, Ontario L6W 3R1
(905) 456-1000
(905) 456-1924

