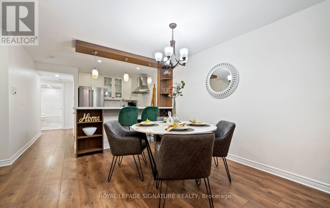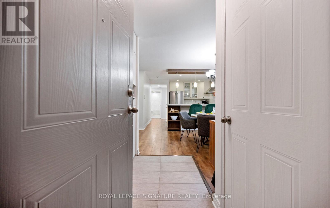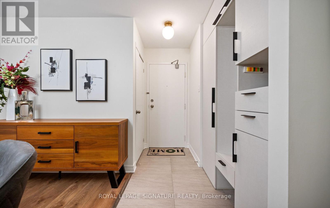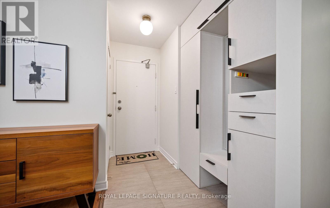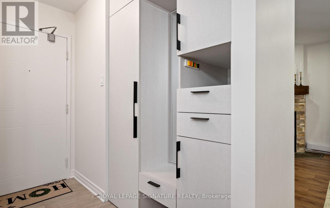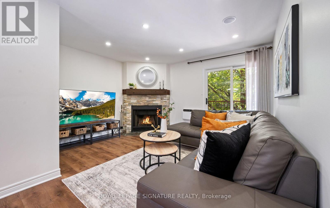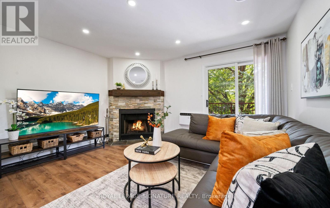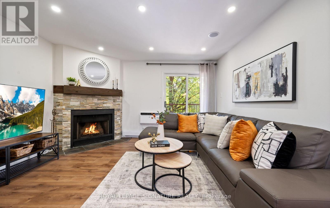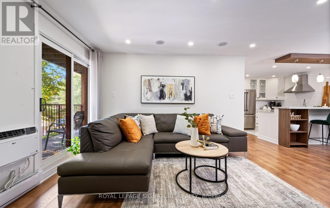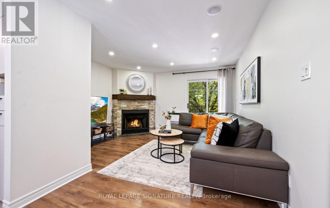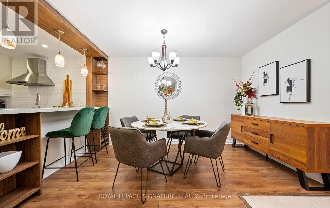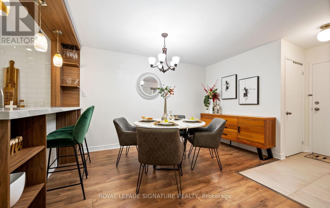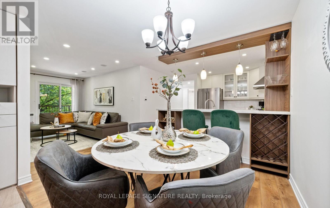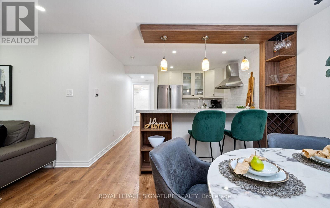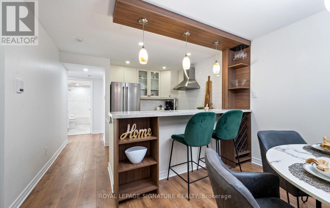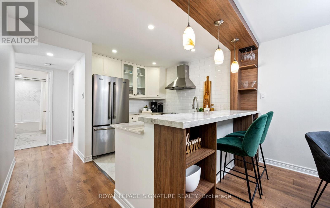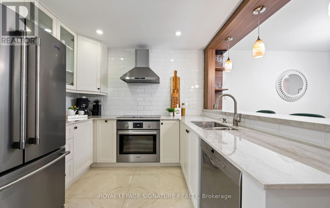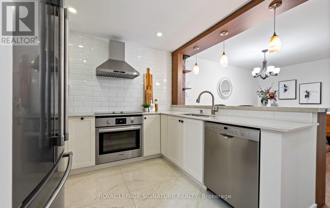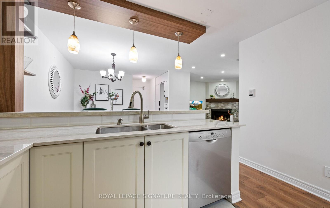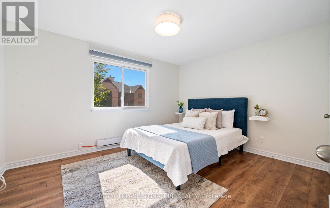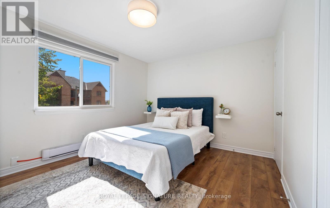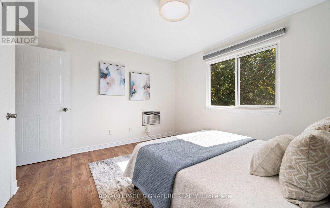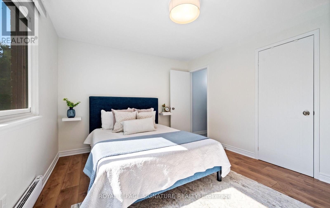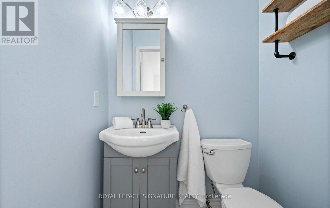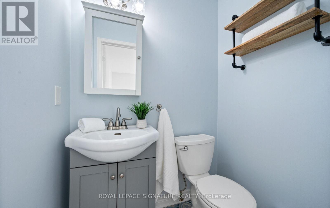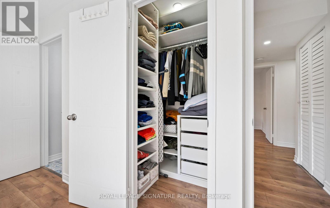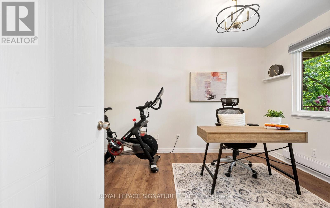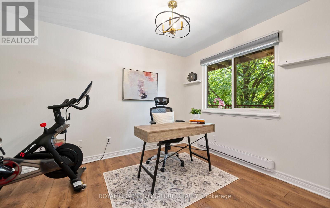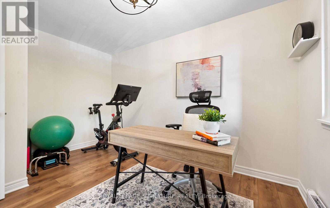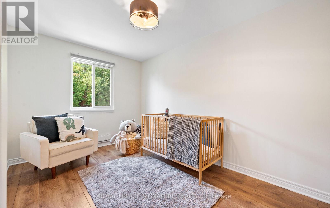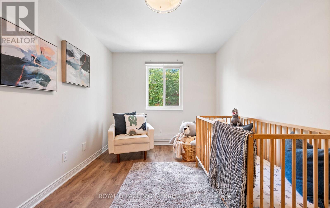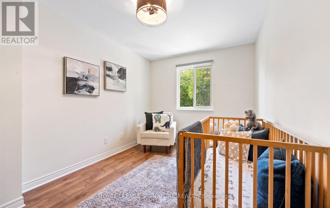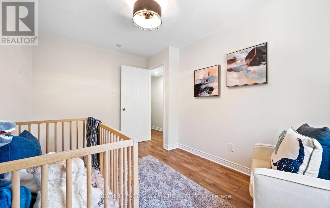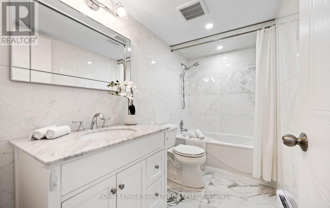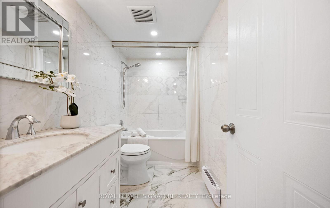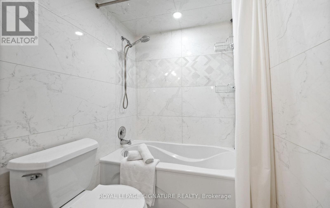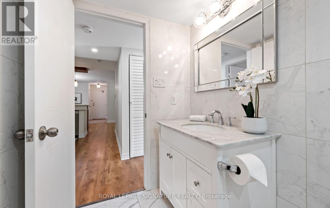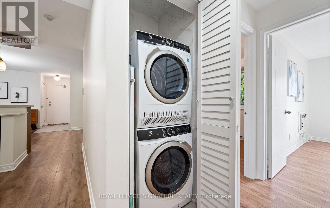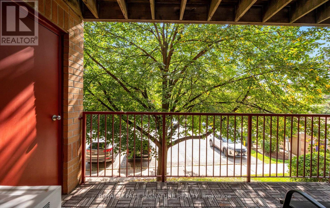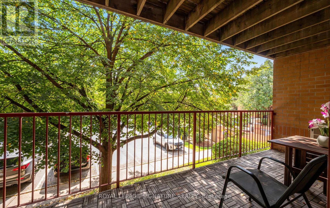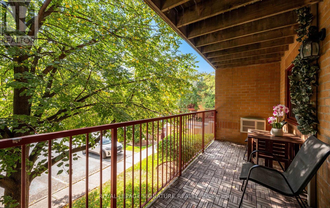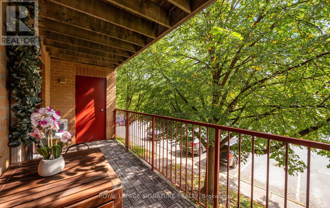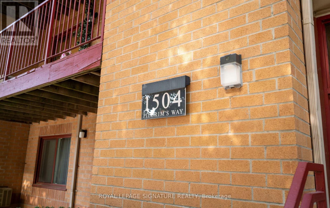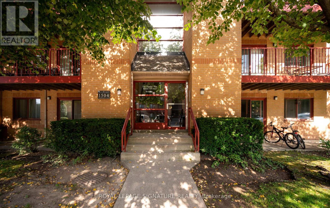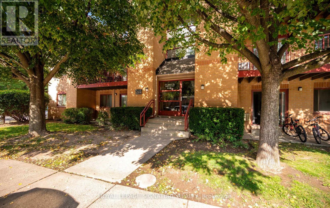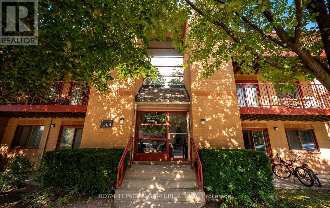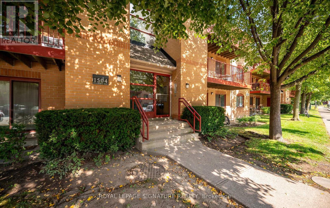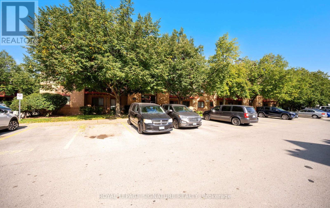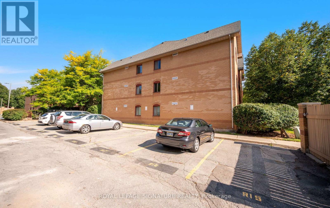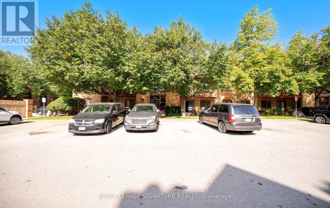1021 - 1504 Pilgrims Way Oakville, Ontario L6M 3H1
$599,000Maintenance, Common Area Maintenance, Insurance, Water, Parking
$680.65 Monthly
Maintenance, Common Area Maintenance, Insurance, Water, Parking
$680.65 MonthlyYou're in for a treat! Bathed in natural light, this stylishly renovated southwest-corner 3-bed, 1.5-bath Glen Abbey condo blends modern design with everyday comfort. Wide-plank laminate and marble-look tile flow into an open living/dining area with pot lights and a cozy fireplace. The kitchen shines with quartz counters, a raised breakfast bar, crisp white cabinetry, warm woodgrain built-ins, tile flooring, and premium stainless-steel appliances. The primary bedroom offers a custom walk-in closet and sleek two-piece ensuite, while the spa-inspired four-piece bath features a soaker tub and modern finishes. In-suite laundry adds convenience, and an entry pantry plus built-in coat-and-shoe closet keep life organized. Extend your living space on the private balcony with composite wood tiles and walk-in storage. Underground parking completes the package. Surrounded by scenic trails, parks, and playgrounds and within the highly ranked Abbey Park High School catchment, with Pilgrim Wood Elementary nearby this move-in-ready home offers nearly 1,100 sq. ft. of beautifully updated space. Steps to Glen Abbey Community Centre, shops, dining, and Abbey Plaza amenities, with quick four-minute access to the QEW/403. Your search stops here this Glen Abbey beauty checks all the boxes! (id:50886)
Property Details
| MLS® Number | W12407637 |
| Property Type | Single Family |
| Community Name | 1007 - GA Glen Abbey |
| Amenities Near By | Park, Schools |
| Community Features | Pet Restrictions, Community Centre |
| Equipment Type | Water Heater |
| Features | Wooded Area, Balcony, Carpet Free, In Suite Laundry |
| Parking Space Total | 1 |
| Rental Equipment Type | Water Heater |
Building
| Bathroom Total | 2 |
| Bedrooms Above Ground | 3 |
| Bedrooms Total | 3 |
| Age | 31 To 50 Years |
| Amenities | Exercise Centre, Recreation Centre, Party Room, Sauna, Visitor Parking, Fireplace(s) |
| Appliances | Intercom, Cooktop, Dishwasher, Dryer, Oven, Washer, Window Coverings, Refrigerator |
| Cooling Type | Wall Unit |
| Exterior Finish | Brick |
| Fire Protection | Security System, Smoke Detectors |
| Fireplace Present | Yes |
| Flooring Type | Laminate, Tile |
| Half Bath Total | 1 |
| Heating Fuel | Electric |
| Heating Type | Baseboard Heaters |
| Size Interior | 1,000 - 1,199 Ft2 |
| Type | Apartment |
Parking
| Underground | |
| Garage |
Land
| Acreage | No |
| Land Amenities | Park, Schools |
Rooms
| Level | Type | Length | Width | Dimensions |
|---|---|---|---|---|
| Flat | Living Room | 4.2 m | 4.1 m | 4.2 m x 4.1 m |
| Flat | Dining Room | 3.6 m | 3.15 m | 3.6 m x 3.15 m |
| Flat | Kitchen | 3.4 m | 3.25 m | 3.4 m x 3.25 m |
| Flat | Primary Bedroom | 4 m | 3.3 m | 4 m x 3.3 m |
| Flat | Bedroom 2 | 3.9 m | 2.8 m | 3.9 m x 2.8 m |
| Flat | Bedroom 3 | 4 m | 2.7 m | 4 m x 2.7 m |
| Flat | Foyer | 2 m | 1.1 m | 2 m x 1.1 m |
Contact Us
Contact us for more information
Maya Mikarovska
Salesperson
201-30 Eglinton Ave West
Mississauga, Ontario L5R 3E7
(905) 568-2121
(905) 568-2588

