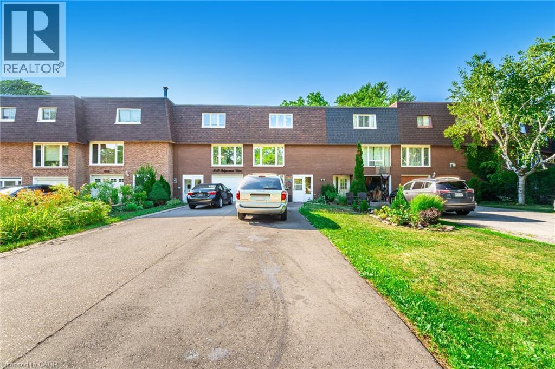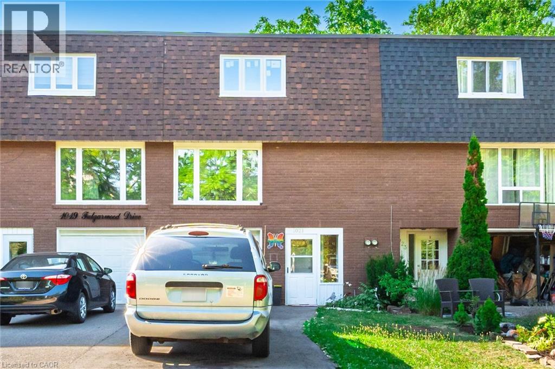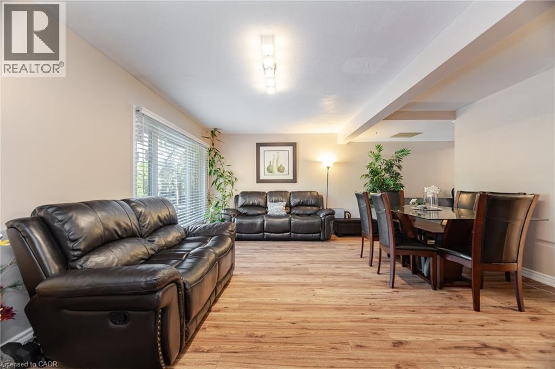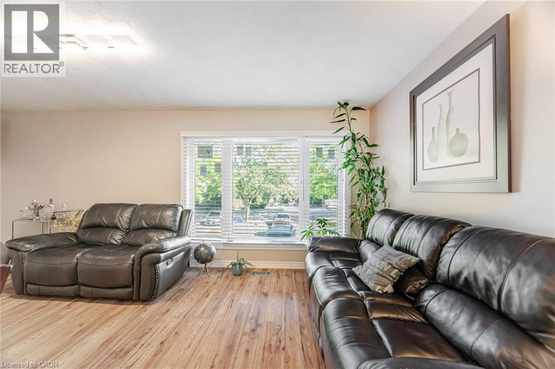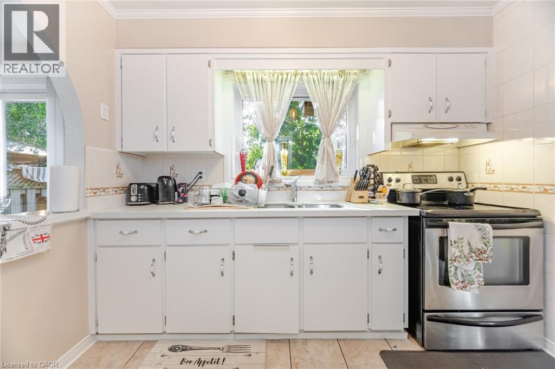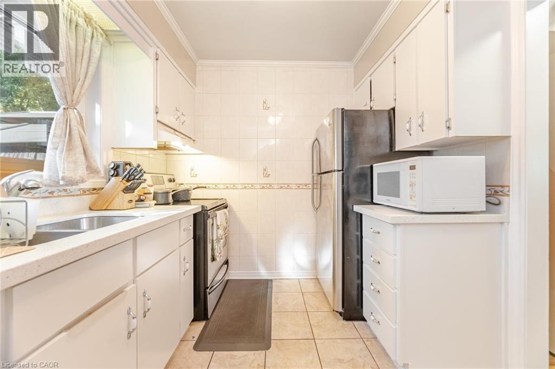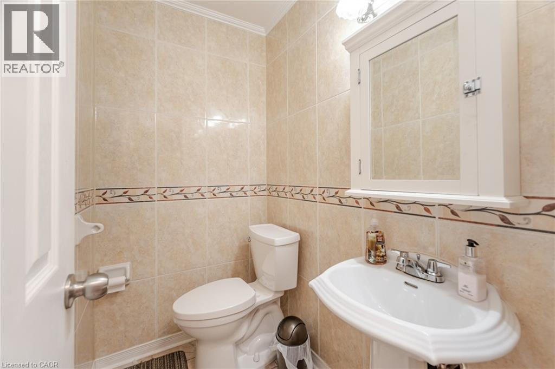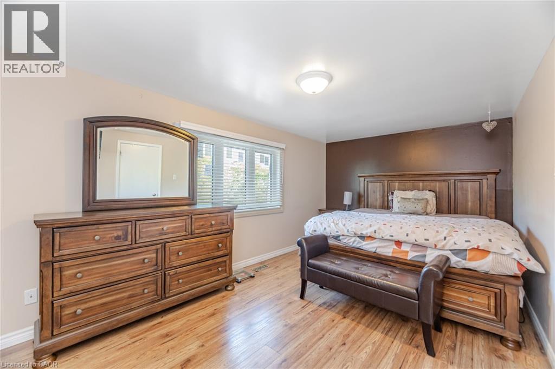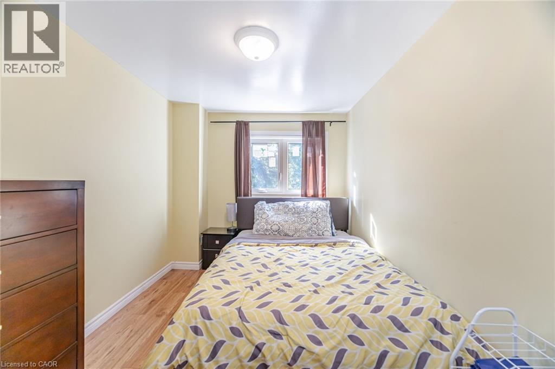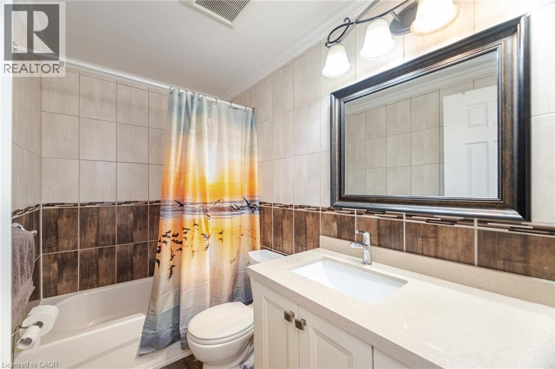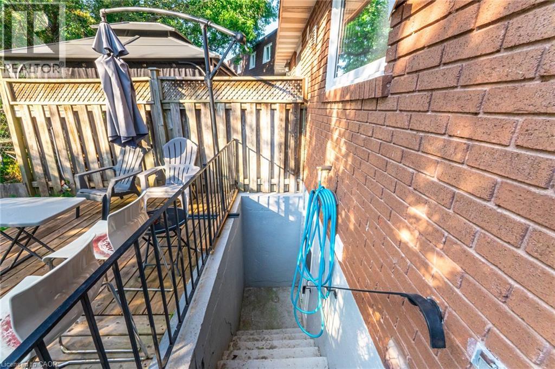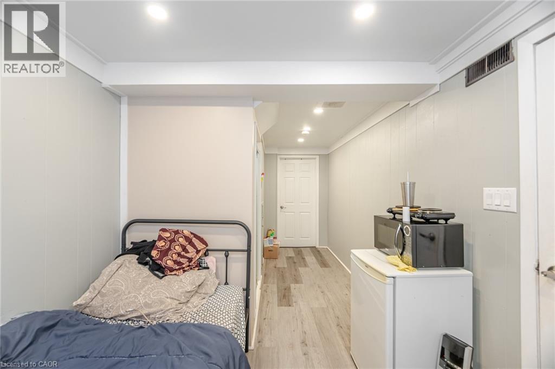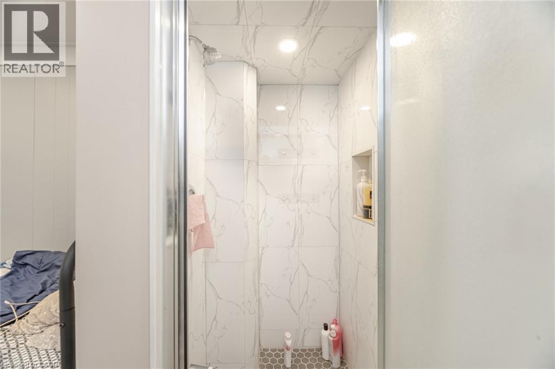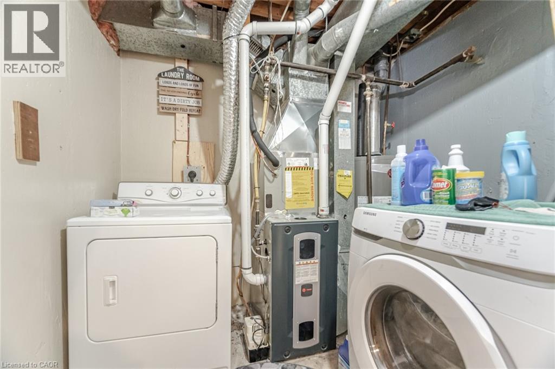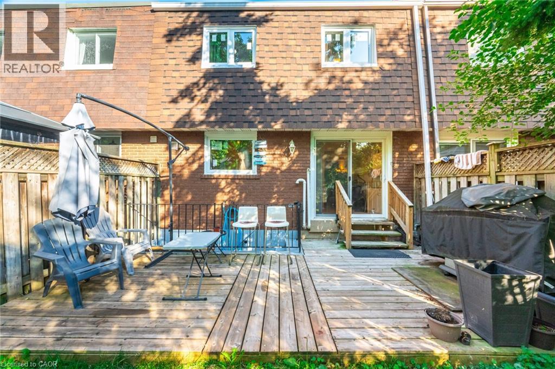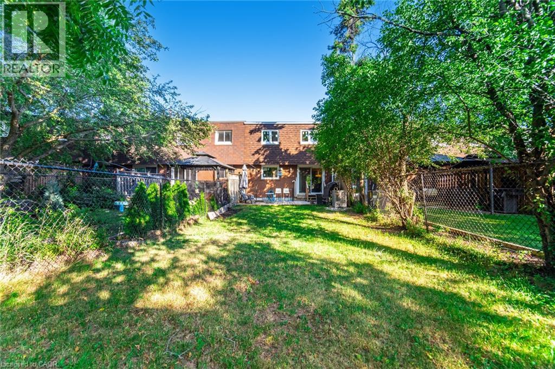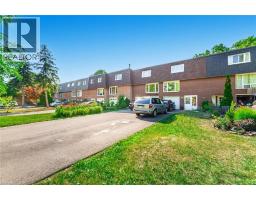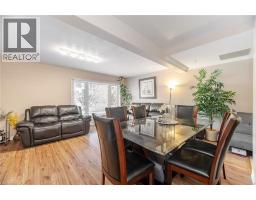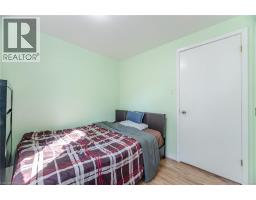1021 Falgarwood Drive Oakville, Ontario L6H 1N7
$899,900
INVESTORS AND FIRST TIME BUYERS-PRIME OAKVILLE LOCATION This Freehold Townhome Has It All With No Major Expenses For Years To Come. New Vinyl Windows, New Roof, Furnace, A/C Unit, Newly Finished Deck & Ashphalt Driveway. The Main Level Boasts An Updated Kitchen w/Breakfast Bar, Pantry, Eat In Area & Walkout To A Large Backyard. Easy For Entertaining Those Summer BBQ’s. The Upper Level Has A Large Master Bedroom w/His/Her Closets & The Other 2 Bedrooms Are Generously Sized. All Bathrooms Are Renovated Along w/Hardwood Floors On Both Levels The Basement Is A Newly Finished Studio Apartment w/ 3 Pce Washroom & Sep. Entrance. (Currently Rented For $1000/Mth). The Location Is A Commuters Dream W/Bus Stop Right At Your Front Door Along w/ Easy Access To Grocery, Shopping, Highways, University & Schools. Home Has A Single Garage With A Deep Driveway Holding 3 Cars (id:50886)
Property Details
| MLS® Number | 40754298 |
| Property Type | Single Family |
| Amenities Near By | Hospital, Park, Place Of Worship, Public Transit, Schools, Shopping |
| Community Features | Community Centre, School Bus |
| Features | Shared Driveway, In-law Suite |
| Parking Space Total | 4 |
Building
| Bathroom Total | 3 |
| Bedrooms Above Ground | 3 |
| Bedrooms Total | 3 |
| Appliances | Dryer, Refrigerator, Stove, Washer, Window Coverings |
| Architectural Style | 3 Level |
| Basement Development | Finished |
| Basement Type | Full (finished) |
| Construction Style Attachment | Attached |
| Cooling Type | Central Air Conditioning |
| Exterior Finish | Brick, Concrete, Shingles |
| Foundation Type | Poured Concrete |
| Half Bath Total | 1 |
| Heating Fuel | Natural Gas |
| Heating Type | Forced Air |
| Stories Total | 3 |
| Size Interior | 1,300 Ft2 |
| Type | Row / Townhouse |
| Utility Water | Municipal Water |
Parking
| Attached Garage |
Land
| Access Type | Highway Nearby |
| Acreage | No |
| Land Amenities | Hospital, Park, Place Of Worship, Public Transit, Schools, Shopping |
| Sewer | Municipal Sewage System |
| Size Depth | 129 Ft |
| Size Frontage | 20 Ft |
| Size Total Text | Under 1/2 Acre |
| Zoning Description | Rm1 |
Rooms
| Level | Type | Length | Width | Dimensions |
|---|---|---|---|---|
| Second Level | 2pc Bathroom | '' | ||
| Second Level | Eat In Kitchen | 9'10'' x 8'5'' | ||
| Second Level | Dining Room | 9'1'' x 8'5'' | ||
| Second Level | Living Room | 19'11'' x 15'8'' | ||
| Third Level | 4pc Bathroom | '' | ||
| Third Level | Bedroom | 10'8'' x 8'8'' | ||
| Third Level | Bedroom | 11'8'' x 8'8'' | ||
| Third Level | Primary Bedroom | 17'6'' x 10'0'' | ||
| Basement | Recreation Room | Measurements not available | ||
| Main Level | 3pc Bathroom | Measurements not available |
https://www.realtor.ca/real-estate/28654591/1021-falgarwood-drive-oakville
Contact Us
Contact us for more information
Navin Heeralall
Salesperson
180 Northfield Drive West, Unit 4, First Floor
Waterloo, Ontario N2L 0C7
(226) 779-3797
(416) 981-3248
www.zolo.ca/kitchener-real-estate

