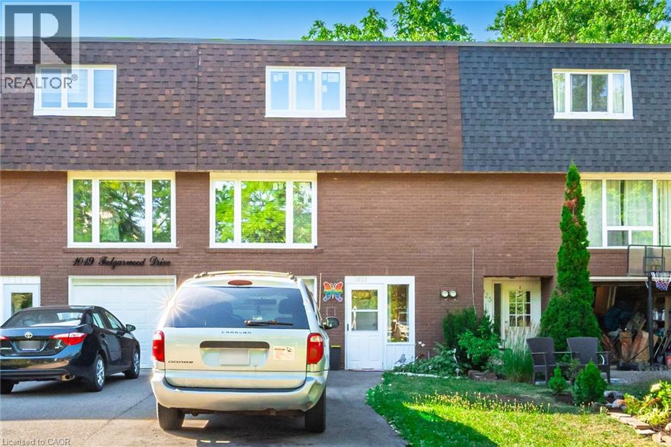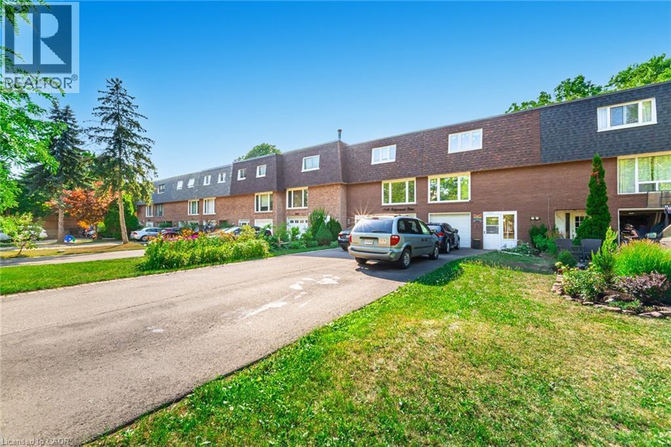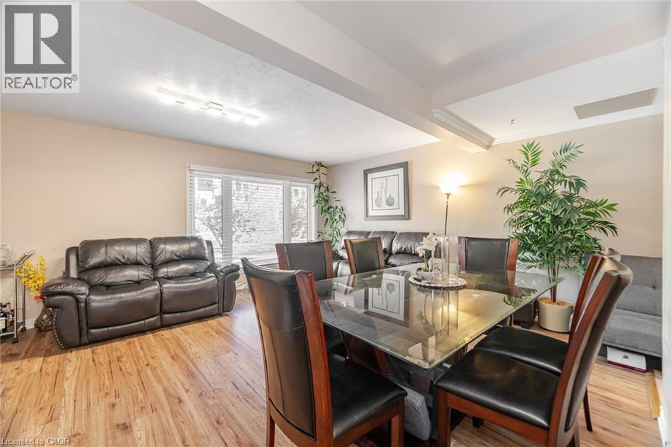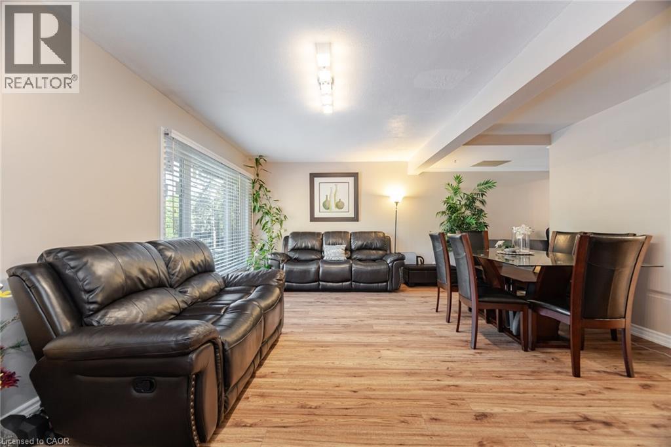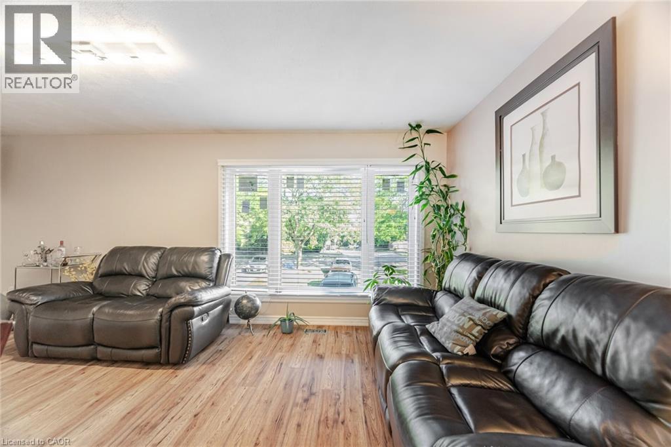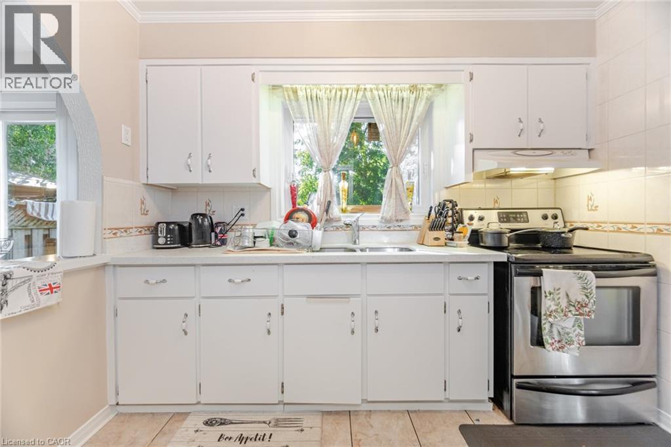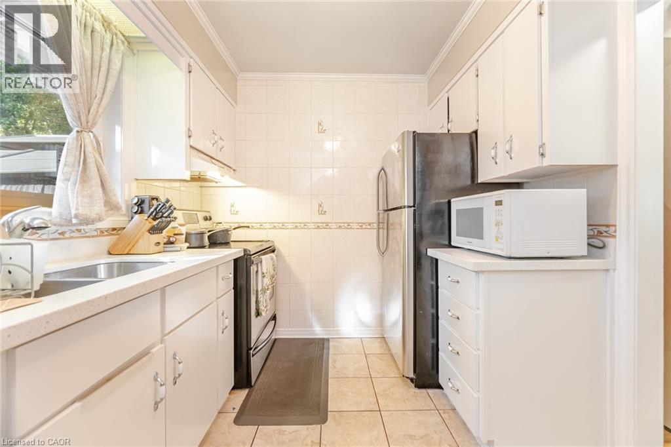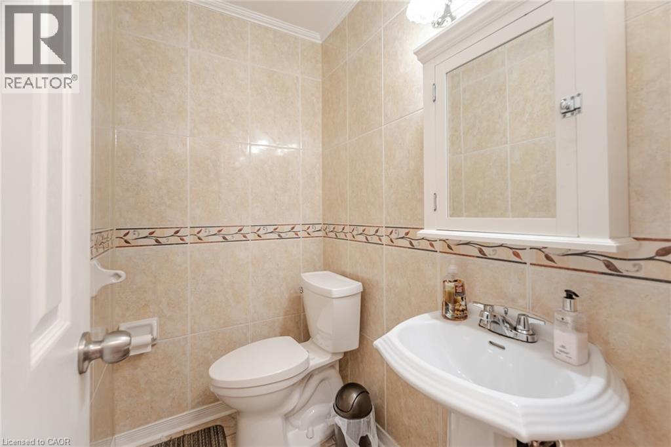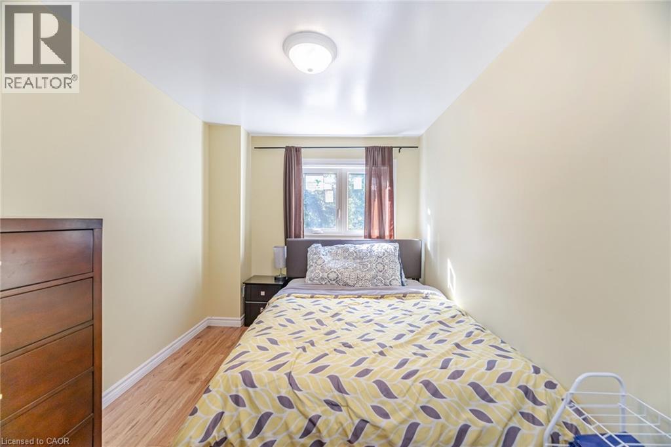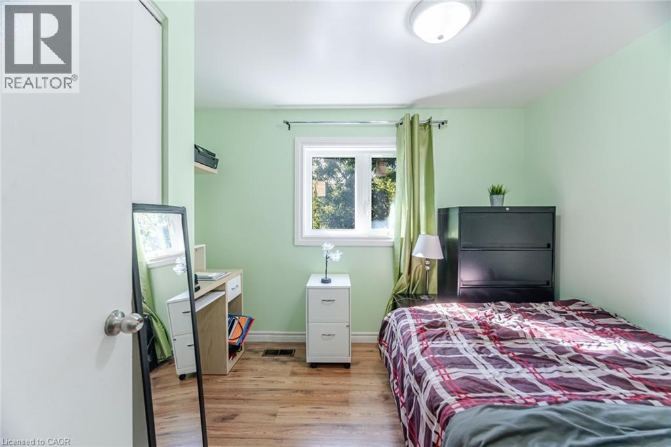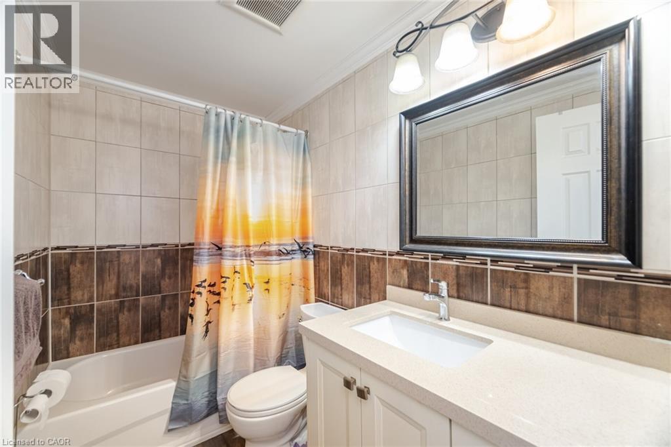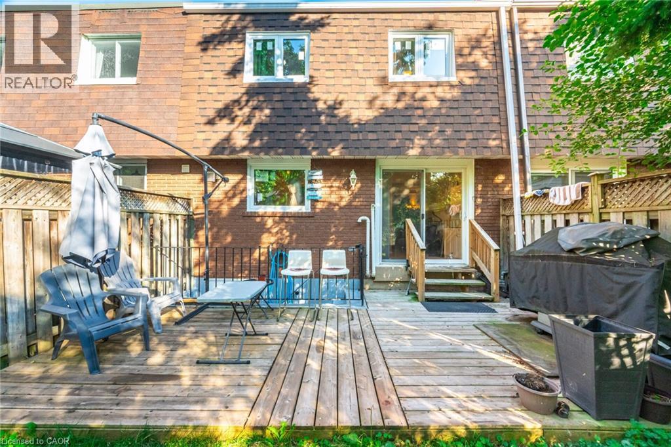1021 Falgarwood Drive Oakville, Ontario L6H 1N7
1 Bedroom
2 Bathroom
1,300 ft2
3 Level
Central Air Conditioning
Forced Air
$1,200 MonthlyInsurance, Heat, Electricity, Water
STUDENTS-MOST AFFORDABLE ONE (1) BEDROOM (UPPER LEVEL) RENTAL. LESS THAN LIVING ON RESIDENCE. INCLUDES SHARED BATHROOM, KITCHEN & LIVING AREA. HEAT, HYDRO, WATER, HOT WATER TANK RENTAL INCLUDED. NO NEED FOR A LAUNDROMAT, SHARED LAUNDRY ON SITE PLUS ONE (1) PARKING SPOT INCLUDED IN YOUR RENT. (id:50886)
Property Details
| MLS® Number | 40764886 |
| Property Type | Single Family |
| Amenities Near By | Hospital, Park, Place Of Worship, Public Transit, Schools, Shopping |
| Community Features | Community Centre, School Bus |
| Features | Shared Driveway, In-law Suite |
| Parking Space Total | 1 |
Building
| Bathroom Total | 2 |
| Bedrooms Above Ground | 1 |
| Bedrooms Total | 1 |
| Appliances | Dryer, Refrigerator, Stove, Washer, Window Coverings |
| Architectural Style | 3 Level |
| Basement Development | Finished |
| Basement Type | Full (finished) |
| Construction Style Attachment | Attached |
| Cooling Type | Central Air Conditioning |
| Exterior Finish | Brick, Concrete, Shingles |
| Foundation Type | Poured Concrete |
| Half Bath Total | 1 |
| Heating Fuel | Natural Gas |
| Heating Type | Forced Air |
| Stories Total | 3 |
| Size Interior | 1,300 Ft2 |
| Type | Row / Townhouse |
| Utility Water | Municipal Water |
Parking
| Attached Garage |
Land
| Access Type | Highway Nearby |
| Acreage | No |
| Land Amenities | Hospital, Park, Place Of Worship, Public Transit, Schools, Shopping |
| Sewer | Municipal Sewage System |
| Size Depth | 129 Ft |
| Size Frontage | 20 Ft |
| Size Total Text | Under 1/2 Acre |
| Zoning Description | Rm1 |
Rooms
| Level | Type | Length | Width | Dimensions |
|---|---|---|---|---|
| Second Level | 2pc Bathroom | '' | ||
| Second Level | Eat In Kitchen | 9'10'' x 8'5'' | ||
| Second Level | Dining Room | 9'1'' x 8'5'' | ||
| Second Level | Living Room | 19'11'' x 15'8'' | ||
| Third Level | 4pc Bathroom | '' | ||
| Third Level | Bedroom | 11'8'' x 8'8'' |
https://www.realtor.ca/real-estate/28795305/1021-falgarwood-drive-oakville
Contact Us
Contact us for more information
Navin Heeralall
Salesperson
Zolo Realty
180 Northfield Drive West, Unit 4, First Floor
Waterloo, Ontario N2L 0C7
180 Northfield Drive West, Unit 4, First Floor
Waterloo, Ontario N2L 0C7
(226) 779-3797
(416) 981-3248
www.zolo.ca/kitchener-real-estate

