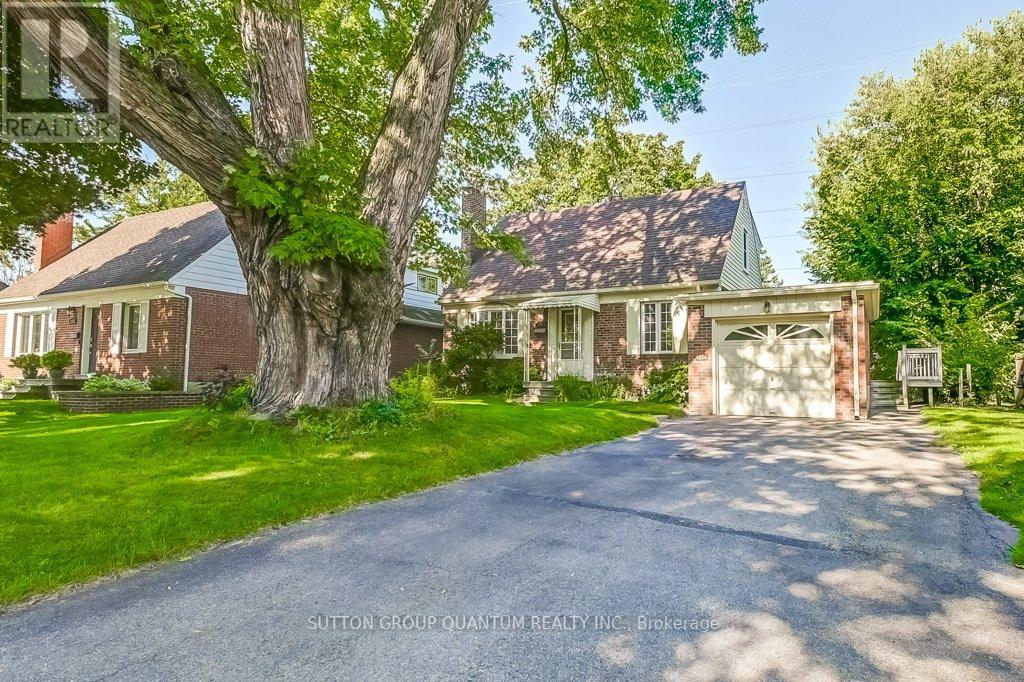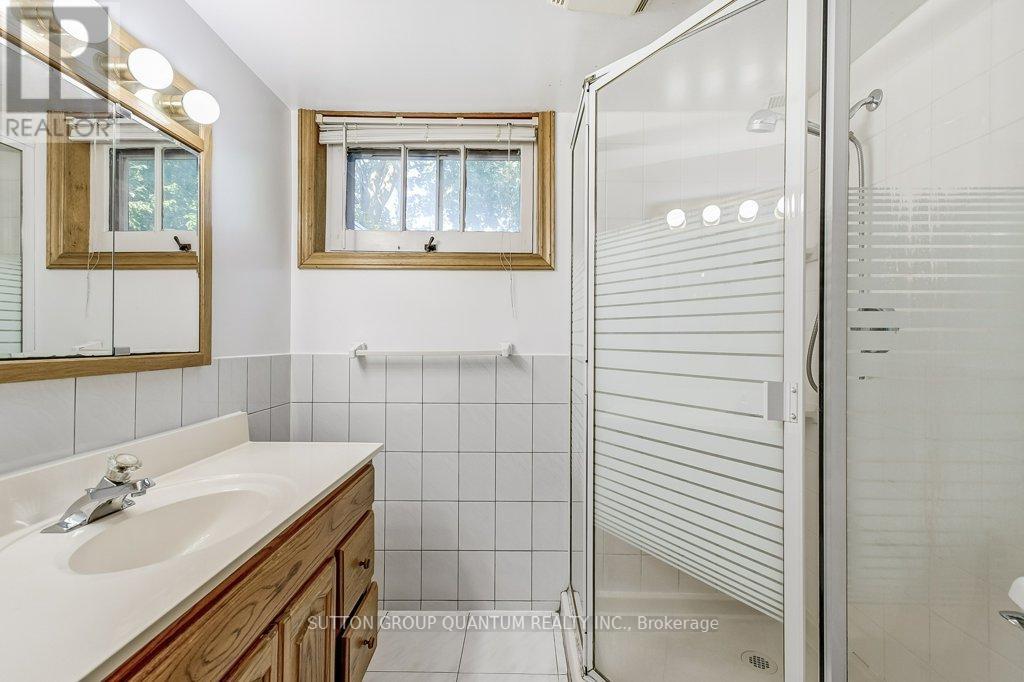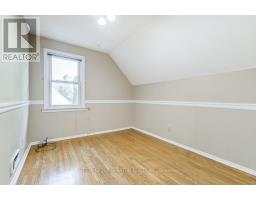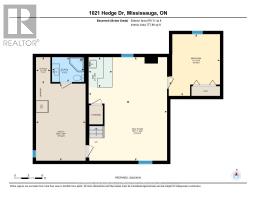1021 Hedge Drive Mississauga, Ontario L4Y 1G3
$1,200,000
Welcome home to the heart of Applewood Acres! Highly coveted family neighbourhood with mature trees, great schools (top ranked Westacres Public School), and great neighbours where everyone smiles & waves! Walkable neighbourhood steps to schools, parks, outdoor community pool, playgrounds, community centre, and shops at Applewood Plaza. Tucked away in a quiet, treed area away from the hustle & bustle yet at the same time convenient to the QEW highway with quick access to downtown Toronto. This sizeable property has mature tall trees and loads of potential for a backyard oasis. No houses immediately behind you! Access to walking/biking trails behind the house. Separate dining room & separate family room & 2pc bathroom on main floor. Amazing layout with lots of opportunity to renovate. Great curb appeal and rock solid brick & block structure. 3 good sized bedrooms on upper level. Main floor can be 4th bedroom and basement room can be 5th bedroom. Renovate or build your dream home! The possibilities are exciting! (id:50886)
Property Details
| MLS® Number | W9377116 |
| Property Type | Single Family |
| Community Name | Lakeview |
| AmenitiesNearBy | Park, Public Transit, Schools |
| ParkingSpaceTotal | 5 |
| Structure | Shed |
Building
| BathroomTotal | 3 |
| BedroomsAboveGround | 3 |
| BedroomsBelowGround | 2 |
| BedroomsTotal | 5 |
| Appliances | Water Heater, Dishwasher, Dryer, Refrigerator, Stove, Washer, Window Coverings |
| BasementDevelopment | Partially Finished |
| BasementType | Full (partially Finished) |
| ConstructionStyleAttachment | Detached |
| CoolingType | Central Air Conditioning |
| ExteriorFinish | Brick |
| FireplacePresent | Yes |
| FireplaceTotal | 1 |
| FlooringType | Carpeted, Laminate, Hardwood |
| FoundationType | Block |
| HalfBathTotal | 1 |
| HeatingFuel | Natural Gas |
| HeatingType | Forced Air |
| StoriesTotal | 2 |
| Type | House |
Parking
| Attached Garage |
Land
| Acreage | No |
| LandAmenities | Park, Public Transit, Schools |
| Sewer | Sanitary Sewer |
| SizeDepth | 129 Ft ,5 In |
| SizeFrontage | 57 Ft |
| SizeIrregular | 57 X 129.46 Ft |
| SizeTotalText | 57 X 129.46 Ft |
Rooms
| Level | Type | Length | Width | Dimensions |
|---|---|---|---|---|
| Second Level | Primary Bedroom | 5.71 m | 3.61 m | 5.71 m x 3.61 m |
| Second Level | Bedroom 2 | 2.81 m | 3.24 m | 2.81 m x 3.24 m |
| Second Level | Bedroom 3 | 2.8 m | 3.24 m | 2.8 m x 3.24 m |
| Basement | Recreational, Games Room | 6.81 m | 5.15 m | 6.81 m x 5.15 m |
| Basement | Office | 4.04 m | 3.36 m | 4.04 m x 3.36 m |
| Main Level | Living Room | 6.88 m | 3.44 m | 6.88 m x 3.44 m |
| Main Level | Dining Room | 3.86 m | 3.09 m | 3.86 m x 3.09 m |
| Main Level | Kitchen | 2.91 m | 3.81 m | 2.91 m x 3.81 m |
| Main Level | Family Room | 4.06 m | 3.24 m | 4.06 m x 3.24 m |
https://www.realtor.ca/real-estate/27490688/1021-hedge-drive-mississauga-lakeview-lakeview
Interested?
Contact us for more information
Janice Patricia Rosenitsch
Salesperson
1673 Lakeshore Road West
Mississauga, Ontario L5J 1J4









































































