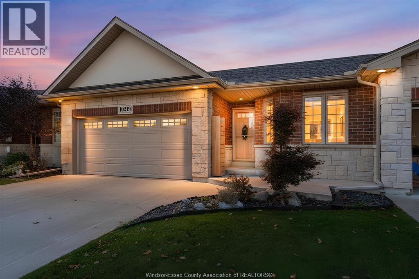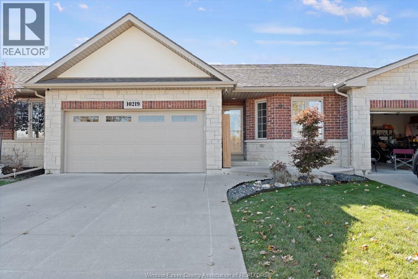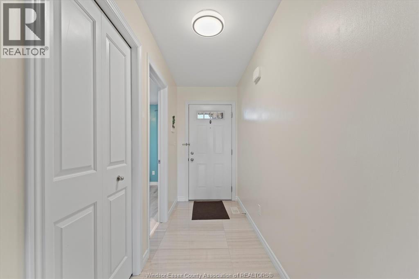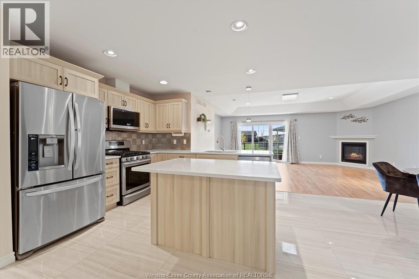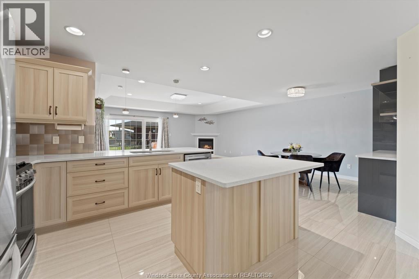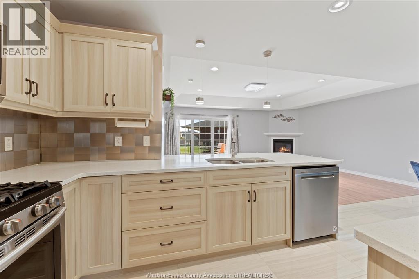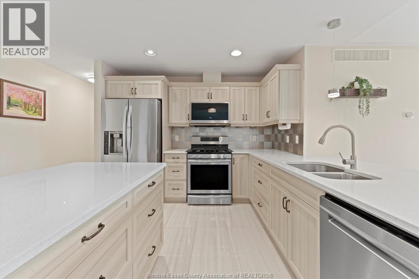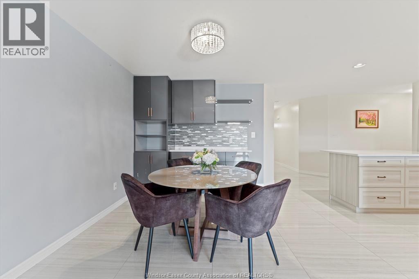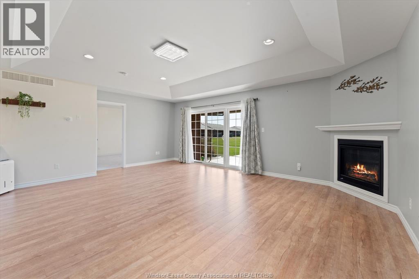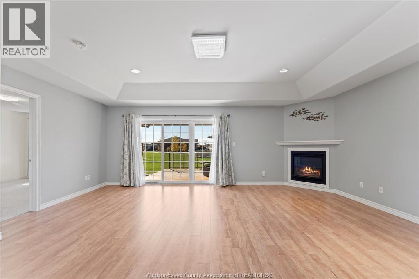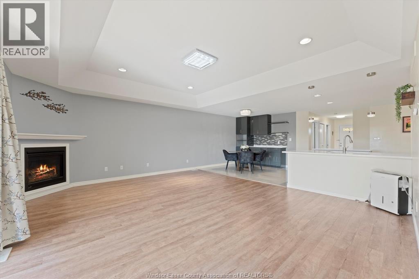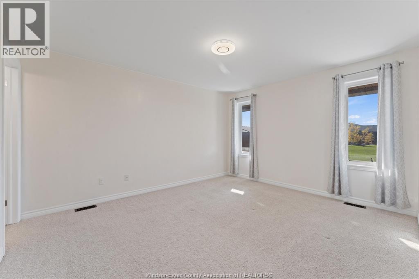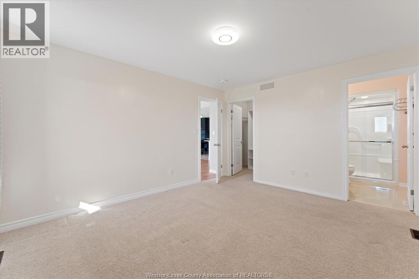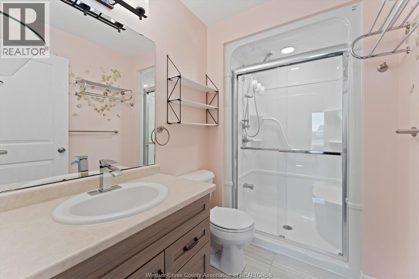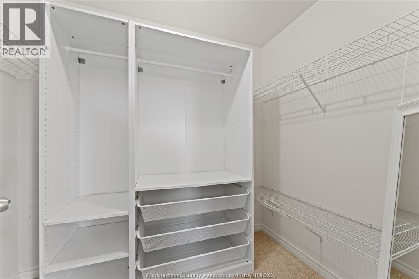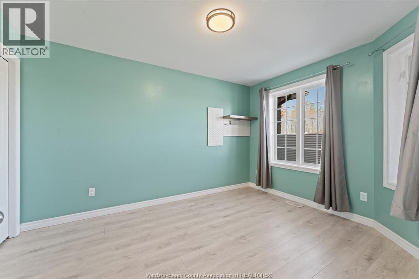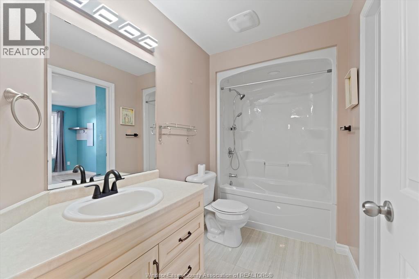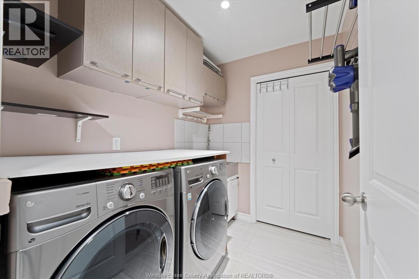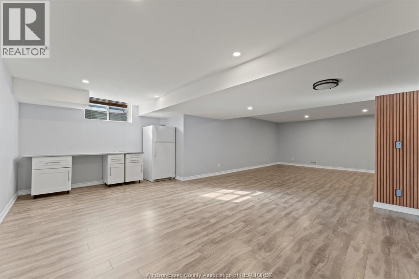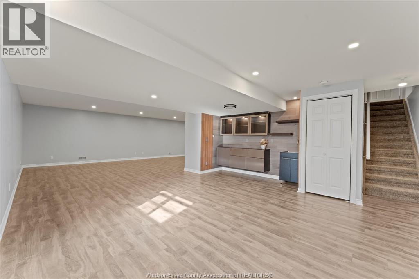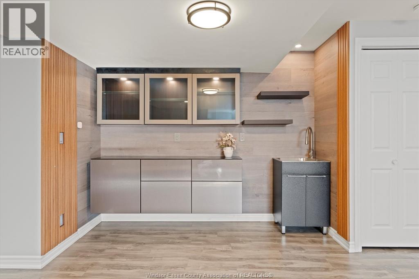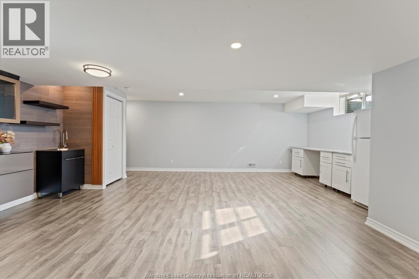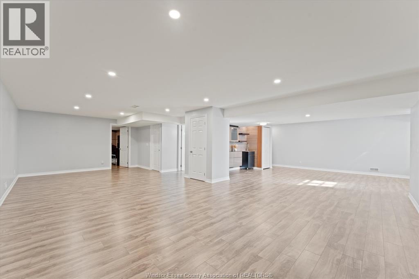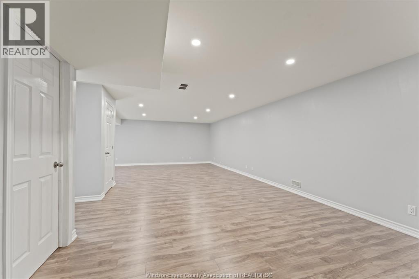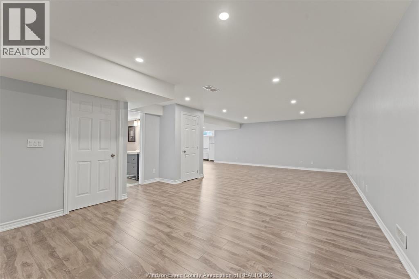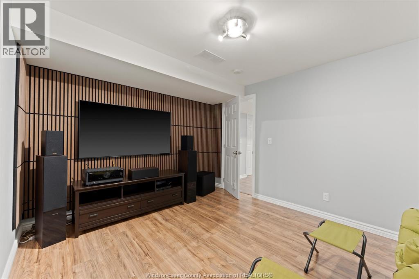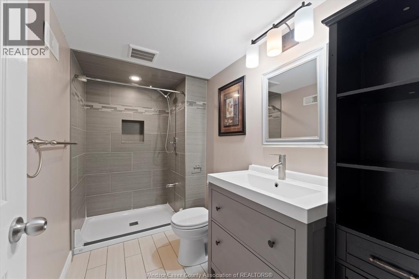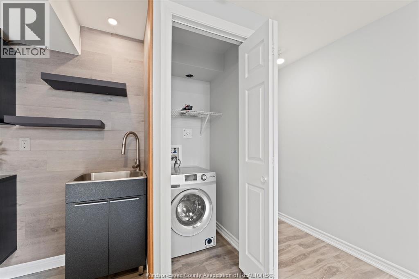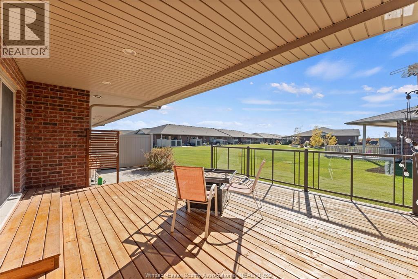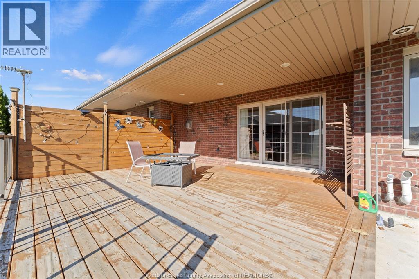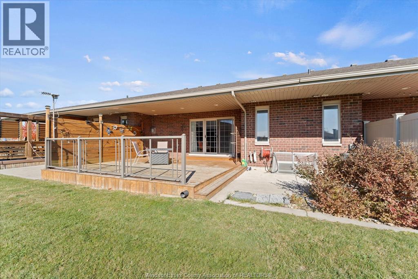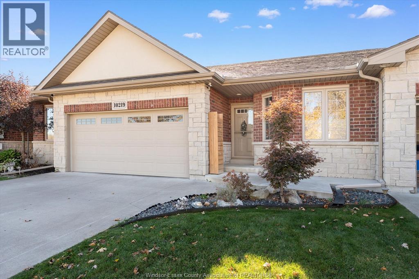10219 Beverly Glen Street Windsor, Ontario N8P 0C2
$599,900
This brick and stone townhome is fully finished on all levels and offers a modern kitchen with a center island and coffee station, main-floor laundry, and 9’ ceilings for an open feel. With 2+1 bedrooms and 3 full bathrooms, the home includes many upgrades and is truly move-in ready. All appliances are included. The lower level is finished and was previously used as a guest or in-law suite with a mini kitchen and laundry area. The kitchen has since been updated to a wet bar but can easily be converted back if a second kitchen is desired. The washer/dryer combo remains, allowing for both main-floor and lower-level laundry. Outside, enjoy the large custom deck overlooking open space, an extra-wide concrete driveway, and a double garage with inside entry. The Little River Conservation Area is just steps away, offering over 200 acres of parkland, walking trails, and ponds. HOA fees of $135/month cover the roof, lawn care, and snow removal for easy maintenance. (id:50886)
Property Details
| MLS® Number | 25027320 |
| Property Type | Single Family |
| Features | Double Width Or More Driveway, Finished Driveway |
Building
| Bathroom Total | 3 |
| Bedrooms Above Ground | 2 |
| Bedrooms Below Ground | 1 |
| Bedrooms Total | 3 |
| Appliances | Dishwasher, Dryer, Microwave Range Hood Combo, Stove, Washer, Two Refrigerators |
| Architectural Style | Bungalow, Ranch |
| Constructed Date | 2017 |
| Construction Style Attachment | Attached |
| Cooling Type | Central Air Conditioning |
| Exterior Finish | Brick, Stone |
| Fireplace Fuel | Gas |
| Fireplace Present | Yes |
| Fireplace Type | Direct Vent |
| Flooring Type | Ceramic/porcelain, Laminate |
| Foundation Type | Concrete |
| Heating Fuel | Natural Gas |
| Heating Type | Forced Air, Furnace |
| Stories Total | 1 |
| Type | House |
Parking
| Garage | |
| Inside Entry |
Land
| Acreage | No |
| Landscape Features | Landscaped |
| Size Irregular | 35 X Irreg (approx 135) |
| Size Total Text | 35 X Irreg (approx 135) |
| Zoning Description | Res |
Rooms
| Level | Type | Length | Width | Dimensions |
|---|---|---|---|---|
| Basement | Utility Room | Measurements not available | ||
| Basement | Storage | Measurements not available | ||
| Basement | Laundry Room | Measurements not available | ||
| Basement | Living Room | Measurements not available | ||
| Basement | Den | Measurements not available | ||
| Main Level | 3pc Bathroom | Measurements not available | ||
| Main Level | 3pc Bathroom | Measurements not available | ||
| Main Level | 3pc Ensuite Bath | Measurements not available | ||
| Main Level | Laundry Room | Measurements not available | ||
| Main Level | Bedroom | Measurements not available | ||
| Main Level | Primary Bedroom | Measurements not available | ||
| Main Level | Living Room/fireplace | Measurements not available | ||
| Main Level | Kitchen | Measurements not available | ||
| Main Level | Dining Room | Measurements not available | ||
| Main Level | Foyer | Measurements not available |
https://www.realtor.ca/real-estate/29038894/10219-beverly-glen-street-windsor
Contact Us
Contact us for more information
Elaine Beaumont
REALTOR®
(519) 735-7822
(888) 883-9989
www.beaumontandassociates.com/
www.facebook.com/BeaumontandAssociates
www.instagram.com/beaumontandassociates/
13158 Tecumseh Road East
Tecumseh, Ontario N8N 3T6
(519) 735-7222
(519) 735-7822
Caitlin Beaumont
REALTOR®
www.beaumontandassociates.com/
www.facebook.com/BeaumontandAssociates
www.instagram.com/beaumontandassociates/
13158 Tecumseh Road East
Tecumseh, Ontario N8N 3T6
(519) 735-7222
(519) 735-7822

