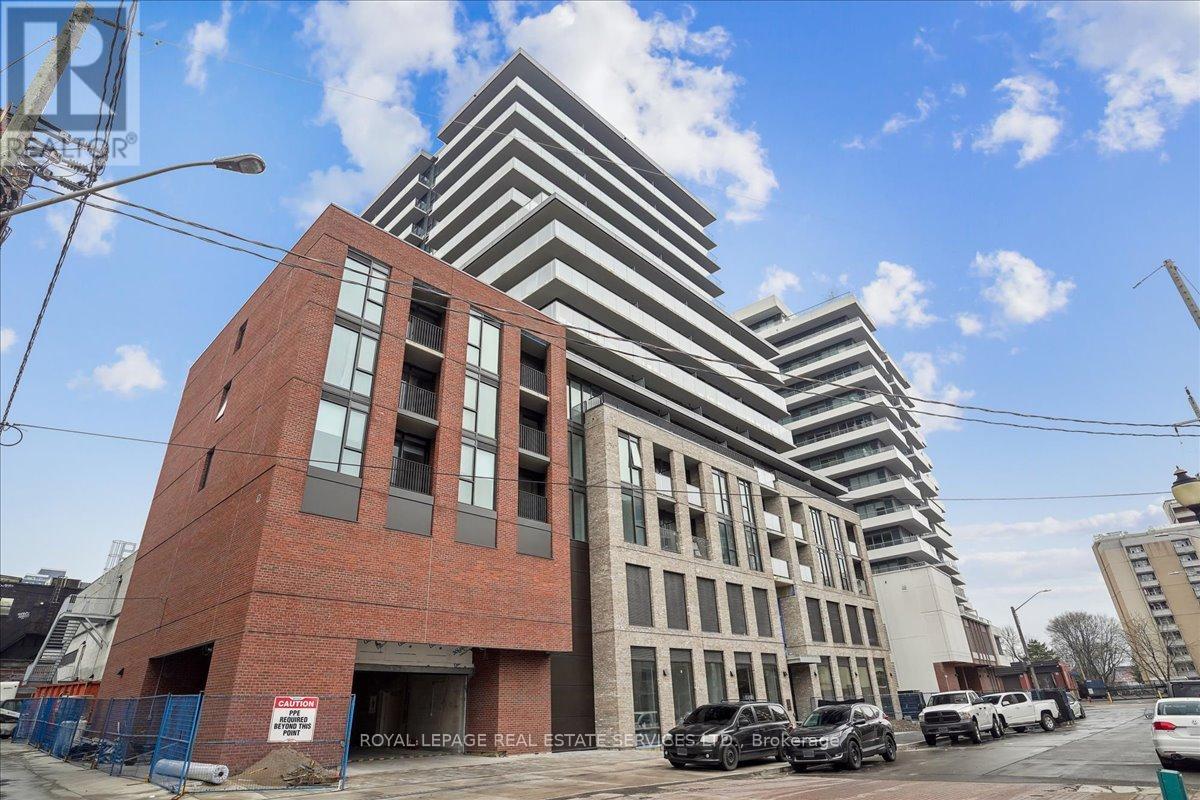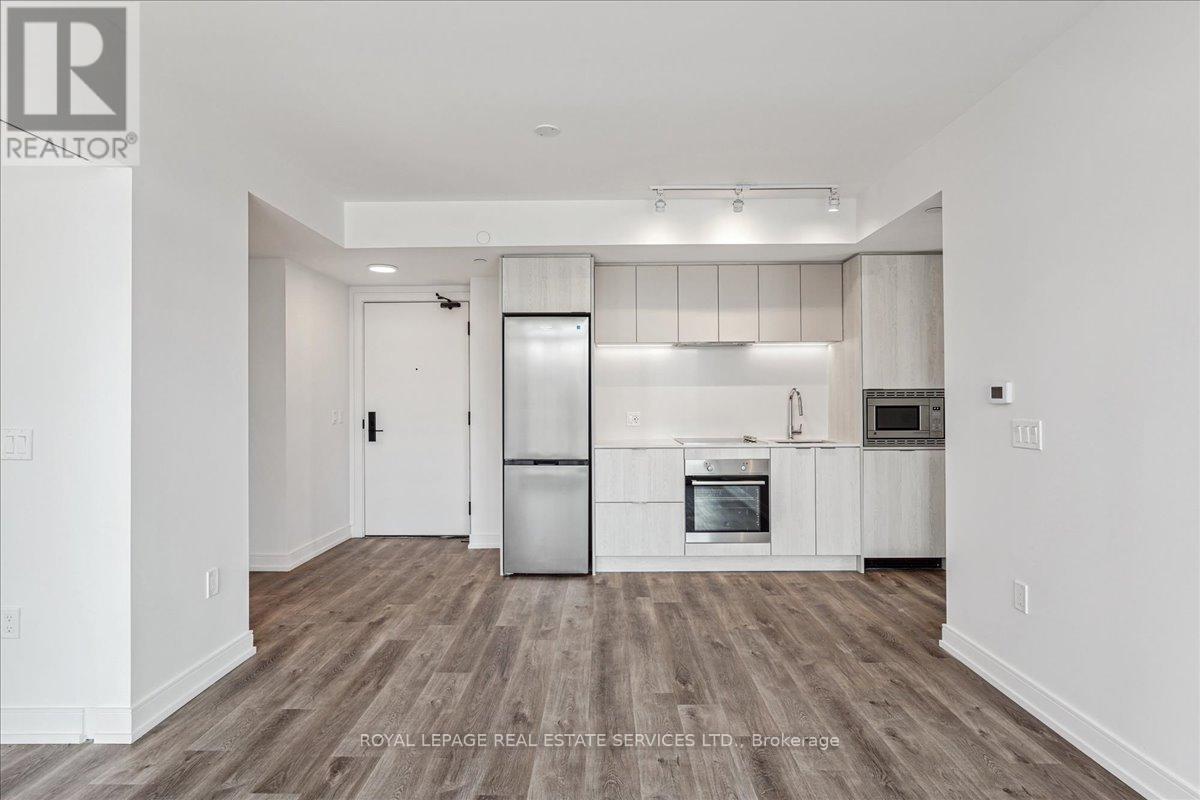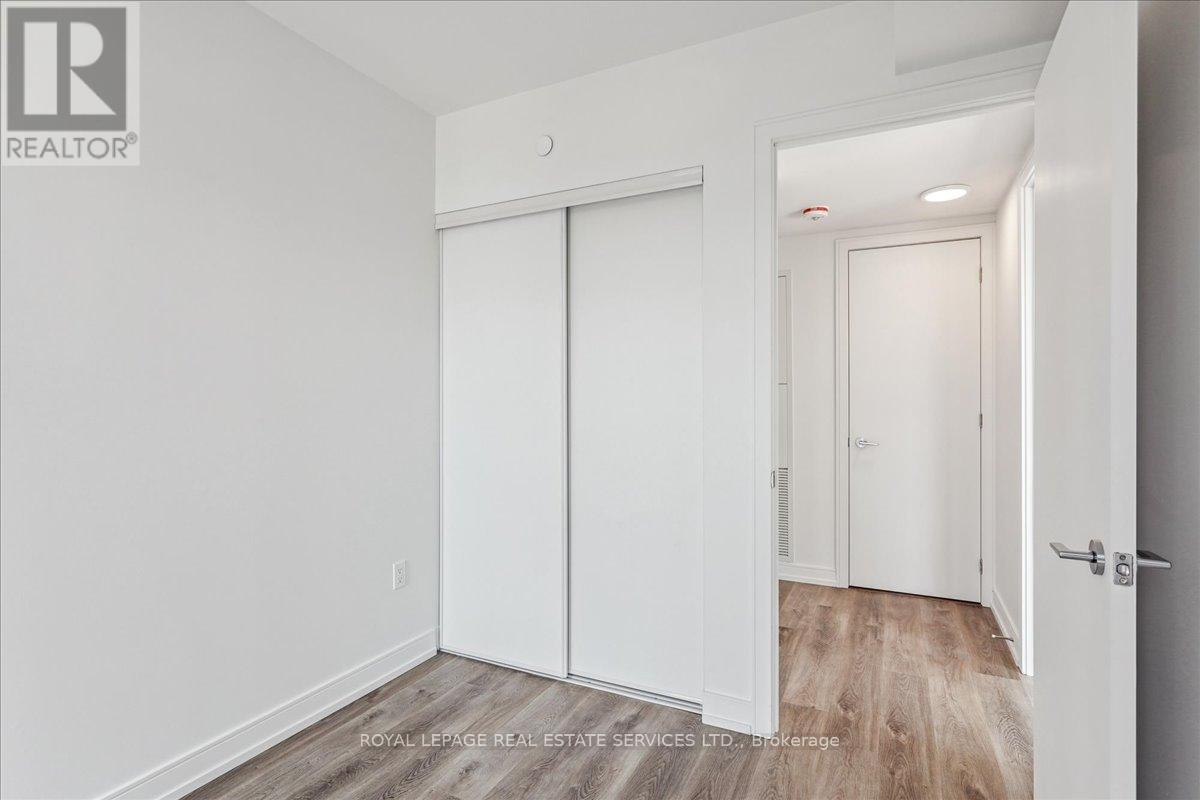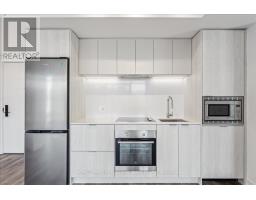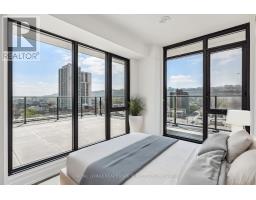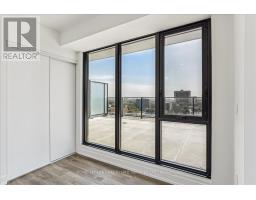1022 - 1 Jarvis Street Hamilton, Ontario L8R 3J2
$2,700 Monthly
Experience the epitome of luxury and convenience in this exquisite 3-bedroom, 2-bathroom suite, boasting a sprawling terrace and breathtaking escarpment views. Situated in the heart of downtown Hamilton, this floor plan welcomes you with an open-concept layout bathed in natural light and adorned with premium finishes, including stainless steel appliances, quartz countertops, and laminate flooring. Within walking distance, discover premier shopping, entertainment, and dining options, while enjoying seamless access to public transit, GO train, and major highways. The building offers an array of amenities, from a fitness center to a yoga studio, lounge and 24 Hours a day security/concierge. Welcome home to a lifestyle of unparalleled elegance and comfort! One of the largest layouts and terraces in the entire building, this suite includes one underground parking and one locker for your enjoyment. Some photos have been staged. **EXTRAS** Use of All existing ELFs, Appliances in the Kitchen: Stainless Steel Fridge, Stove Top, B/I Dishwasher, B/I S/S Microwave. Stackable Washer & Dryer. Tenant to pay hydro only. Internet included in Rent. (id:50886)
Property Details
| MLS® Number | X11928585 |
| Property Type | Single Family |
| Community Name | Beasley |
| Amenities Near By | Hospital, Public Transit, Schools |
| Community Features | Pet Restrictions |
| Features | Balcony |
| Parking Space Total | 1 |
Building
| Bathroom Total | 2 |
| Bedrooms Above Ground | 3 |
| Bedrooms Total | 3 |
| Amenities | Security/concierge, Exercise Centre, Party Room, Visitor Parking, Storage - Locker |
| Cooling Type | Central Air Conditioning |
| Exterior Finish | Brick, Brick Facing |
| Flooring Type | Laminate |
| Heating Fuel | Natural Gas |
| Heating Type | Forced Air |
| Size Interior | 700 - 799 Ft2 |
| Type | Apartment |
Parking
| Underground |
Land
| Acreage | No |
| Land Amenities | Hospital, Public Transit, Schools |
Rooms
| Level | Type | Length | Width | Dimensions |
|---|---|---|---|---|
| Flat | Living Room | 3.4 m | 5.54 m | 3.4 m x 5.54 m |
| Flat | Kitchen | 3.4 m | 5.54 m | 3.4 m x 5.54 m |
| Flat | Primary Bedroom | 2.54 m | 3.15 m | 2.54 m x 3.15 m |
| Flat | Bedroom 2 | 2.49 m | 2.74 m | 2.49 m x 2.74 m |
| Flat | Bedroom 3 | 2.64 m | 2.69 m | 2.64 m x 2.69 m |
https://www.realtor.ca/real-estate/27814181/1022-1-jarvis-street-hamilton-beasley-beasley
Contact Us
Contact us for more information
Dario Zecevic
Broker
326 Lakeshore Rd E #a
Oakville, Ontario L6J 1J6
(905) 845-4267
(905) 845-2052
Mara Zecevic
Broker
326 Lakeshore Rd E #a
Oakville, Ontario L6J 1J6
(905) 845-4267
(905) 845-2052

