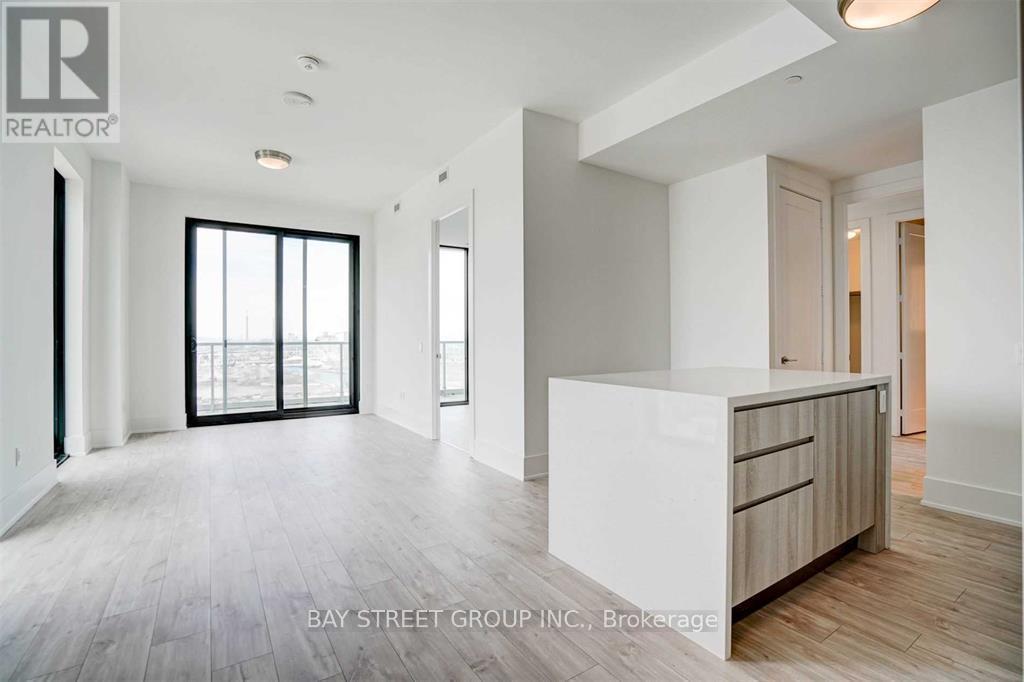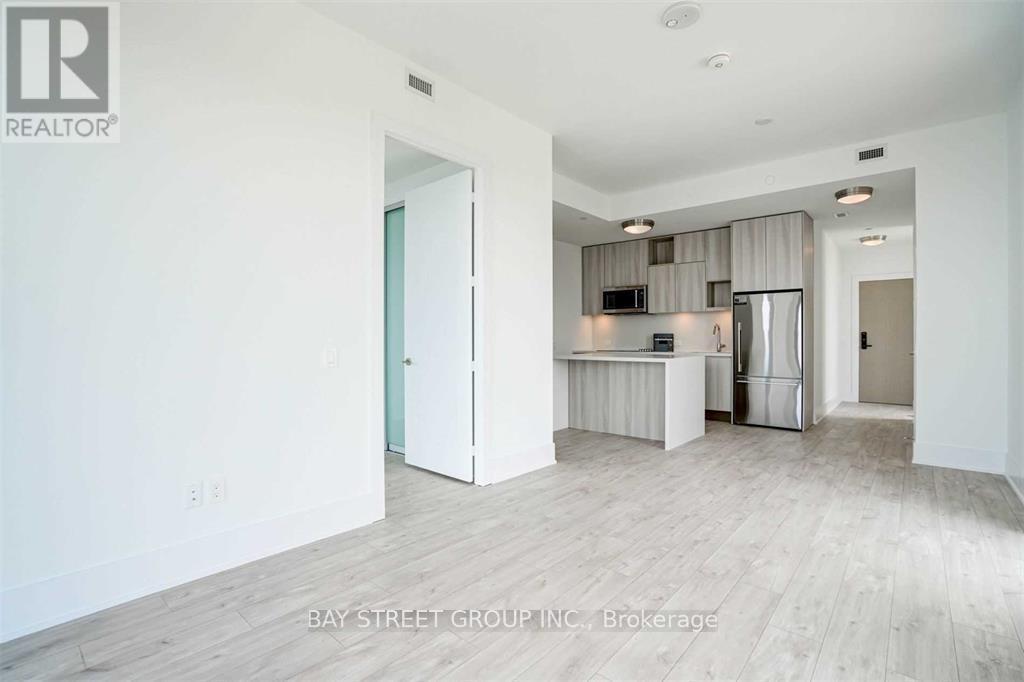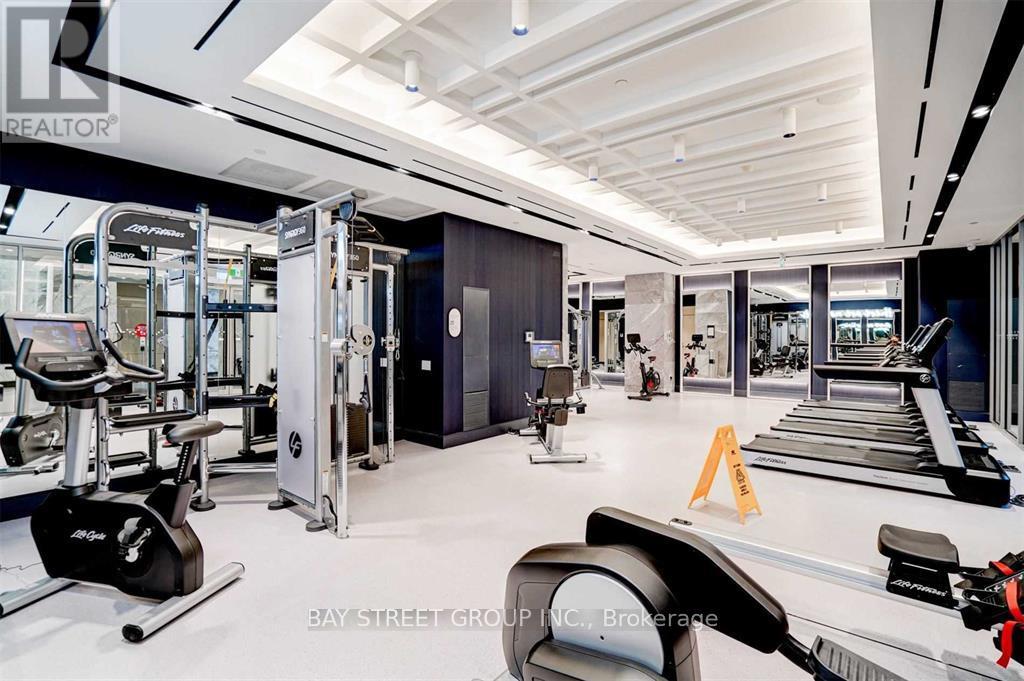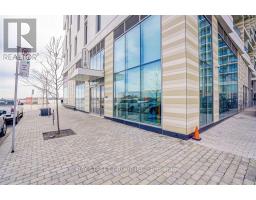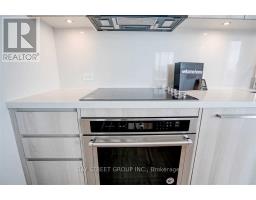1022 - 118 Merchants' Wharf Avenue Toronto, Ontario M5A 0L3
$3,900 Monthly
A luxurious 2-bedroom, 2-bathroom condo is now available for rent in waterfront downtown Toronto. Unobstructed views of open skies and tranquil waters, once the domain of dream getaways, can soon become your daily reality at this exceptional city address. Refreshing and rejuvenating, these breathtaking vistas await you. The condo features impressive 9-foot and 10-foot ceilings and expansive window walls that fill the space with natural light, offering stunning views of the lake, city, park, and beyond. The little details make the biggest difference, which is why every suite at AQUABELLA is finished with smooth white ceilings, 7-inch baseboards, and frameless mirrored and frosted glass sliding closet doors. The open-concept designer gourmet kitchen flows seamlessly into the adjacent dining area. It includes a large quartz countertop, full-height flat panel cabinetry, premium built-in European appliances, a dishwasher, ensuite laundry, and beautiful laminate flooring. Parking and a storage locker are included! Experience the luxury of city living (id:50886)
Property Details
| MLS® Number | C9363255 |
| Property Type | Single Family |
| Community Name | Waterfront Communities C8 |
| AmenitiesNearBy | Park, Public Transit |
| CommunityFeatures | Pet Restrictions |
| Features | Balcony, Carpet Free |
| ParkingSpaceTotal | 1 |
| PoolType | Outdoor Pool |
| ViewType | View |
| WaterFrontType | Waterfront |
Building
| BathroomTotal | 2 |
| BedroomsAboveGround | 2 |
| BedroomsTotal | 2 |
| Amenities | Security/concierge, Exercise Centre, Party Room, Visitor Parking, Storage - Locker |
| Appliances | Oven - Built-in, Dishwasher, Dryer, Refrigerator, Stove, Washer |
| CoolingType | Central Air Conditioning |
| ExteriorFinish | Concrete, Brick |
| FlooringType | Laminate |
| HeatingFuel | Natural Gas |
| HeatingType | Heat Pump |
| SizeInterior | 899.9921 - 998.9921 Sqft |
| Type | Apartment |
Parking
| Underground |
Land
| Acreage | No |
| LandAmenities | Park, Public Transit |
| SurfaceWater | Lake/pond |
Rooms
| Level | Type | Length | Width | Dimensions |
|---|---|---|---|---|
| Ground Level | Dining Room | 6.1 m | 3.27 m | 6.1 m x 3.27 m |
| Ground Level | Kitchen | 3.05 m | 4.47 m | 3.05 m x 4.47 m |
| Ground Level | Living Room | 6.1 m | 3.27 m | 6.1 m x 3.27 m |
| Ground Level | Primary Bedroom | 3.66 m | 3.05 m | 3.66 m x 3.05 m |
| Ground Level | Bedroom 2 | 3.28 m | 3 m | 3.28 m x 3 m |
Interested?
Contact us for more information
April Liu
Salesperson
8300 Woodbine Ave Ste 500
Markham, Ontario L3R 9Y7
Antony Han
Broker
8300 Woodbine Ave #500d
Markham, Ontario L3R 9Y7



