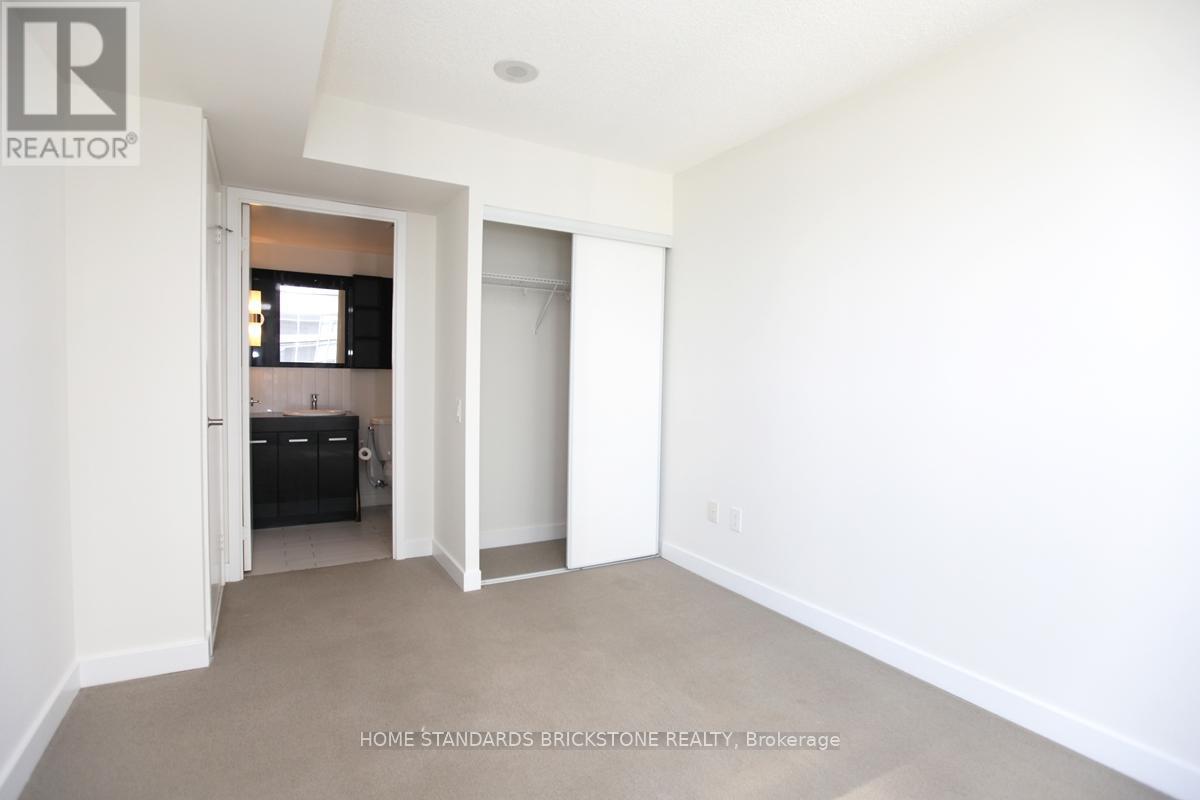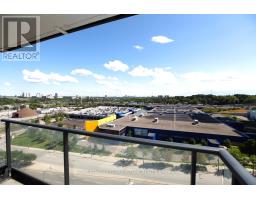1022 - 19 Singer Court Toronto, Ontario M2K 0B2
3 Bedroom
2 Bathroom
999.992 - 1198.9898 sqft
Indoor Pool
Central Air Conditioning
Forced Air
$3,100 Monthly
Luxury 2-Bedroom plus Den corner unit with 2 bathrooms, Great South & East city views. Amazing Amenities including Gym, Media Room, Party/Meeting Room, Yoga Studio, Kids Area, Billiard, Basketball, Multi-Purpose Court, Lap Pool, BBQ Patio, and more! Conveniently located near Hwy 401 & 404, Subway, Shopping, Public Transit, Schools, Parks, Hospital & Much More. **** EXTRAS **** S/S Appliances - Fridge, Stove, B/I Dishwasher, Microwave, Washer, Dryer, Blinds, All ELFs, Black Granite Counters, Centre Island, One Parking Included. (id:50886)
Property Details
| MLS® Number | C11906746 |
| Property Type | Single Family |
| Community Name | Bayview Village |
| CommunityFeatures | Pet Restrictions |
| Features | Balcony, In Suite Laundry |
| ParkingSpaceTotal | 1 |
| PoolType | Indoor Pool |
| ViewType | City View |
Building
| BathroomTotal | 2 |
| BedroomsAboveGround | 2 |
| BedroomsBelowGround | 1 |
| BedroomsTotal | 3 |
| Amenities | Exercise Centre, Security/concierge, Recreation Centre, Party Room, Visitor Parking |
| CoolingType | Central Air Conditioning |
| ExteriorFinish | Concrete |
| FlooringType | Laminate, Carpeted |
| HeatingFuel | Natural Gas |
| HeatingType | Forced Air |
| SizeInterior | 999.992 - 1198.9898 Sqft |
| Type | Apartment |
Parking
| Underground |
Land
| Acreage | No |
Rooms
| Level | Type | Length | Width | Dimensions |
|---|---|---|---|---|
| Flat | Living Room | 5.78 m | 3.7 m | 5.78 m x 3.7 m |
| Flat | Dining Room | 5.78 m | 3.7 m | 5.78 m x 3.7 m |
| Flat | Kitchen | 4.07 m | 3.13 m | 4.07 m x 3.13 m |
| Flat | Primary Bedroom | 3.6 m | 2.83 m | 3.6 m x 2.83 m |
| Flat | Bedroom 2 | 3.6 m | 2.83 m | 3.6 m x 2.83 m |
| Flat | Den | 3.29 m | 1.24 m | 3.29 m x 1.24 m |
Interested?
Contact us for more information
Eric Han
Salesperson
Home Standards Brickstone Realty
180 Steeles Ave W #30 & 31
Thornhill, Ontario L4J 2L1
180 Steeles Ave W #30 & 31
Thornhill, Ontario L4J 2L1









































