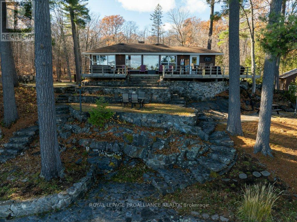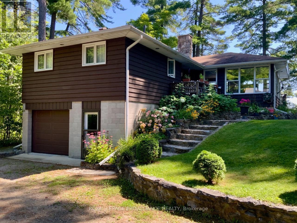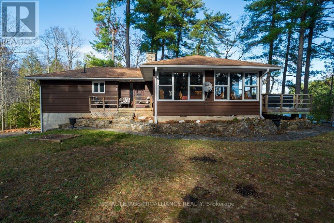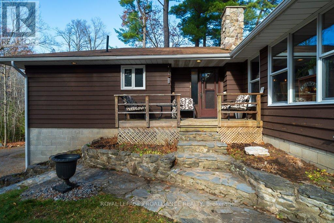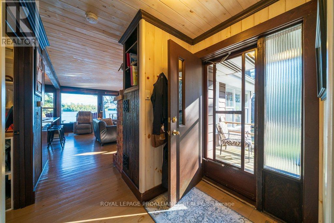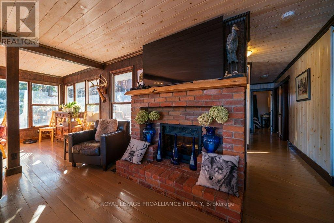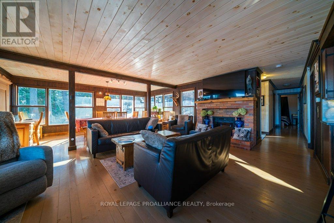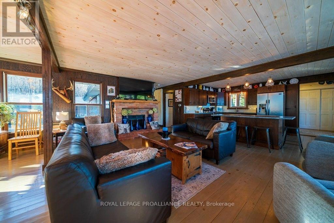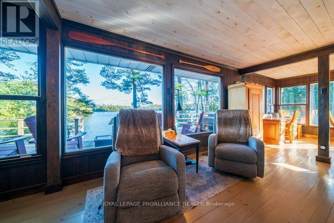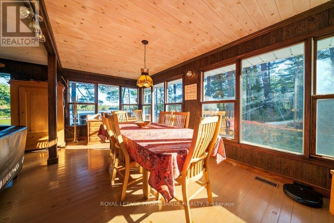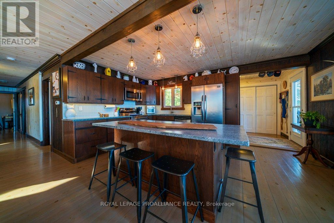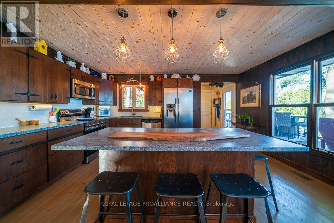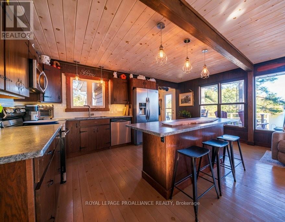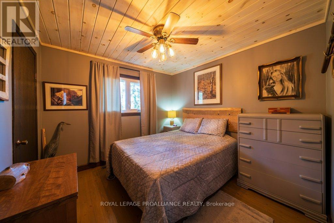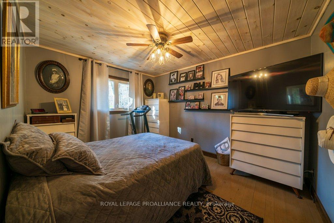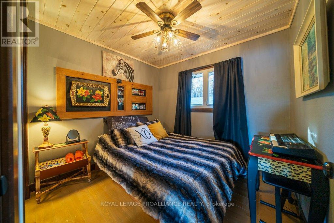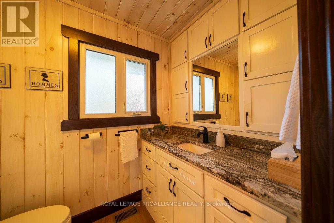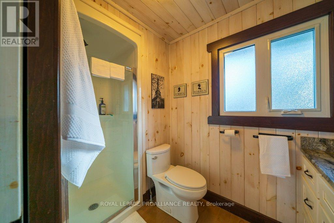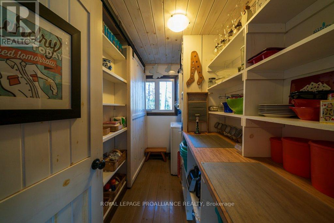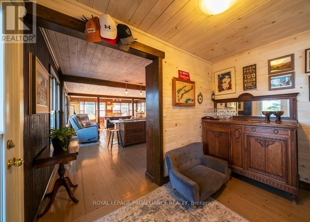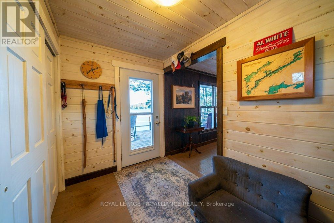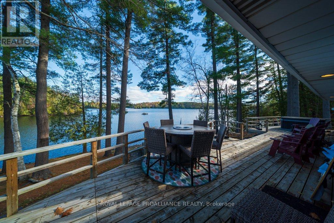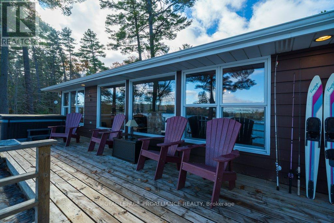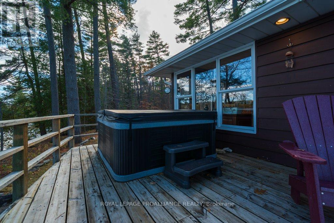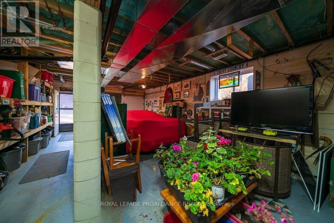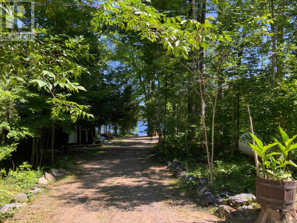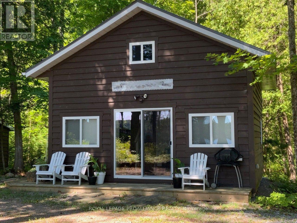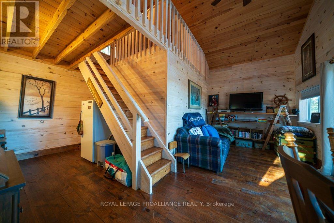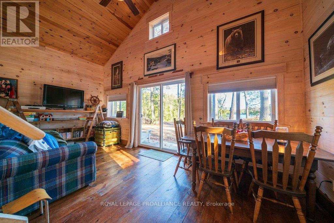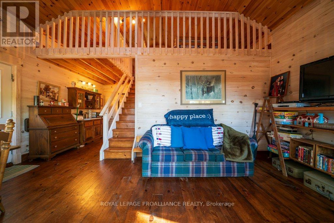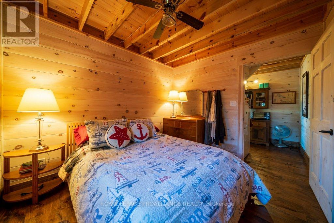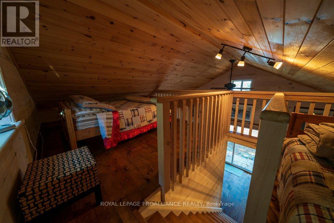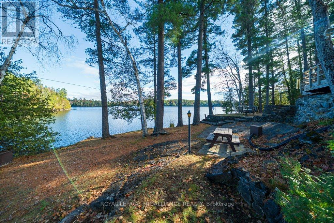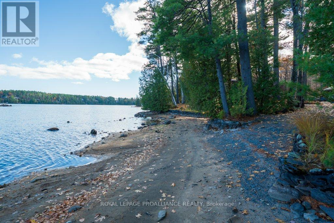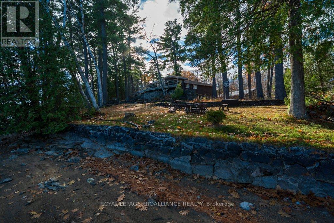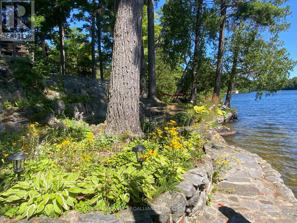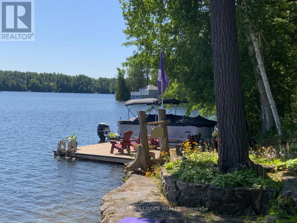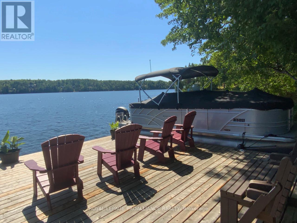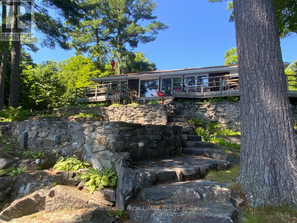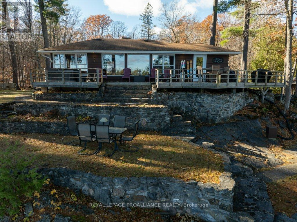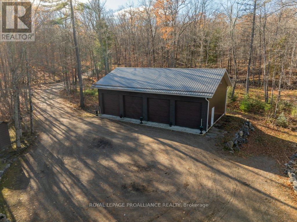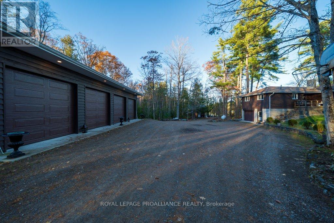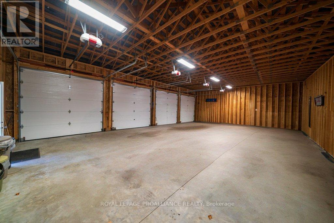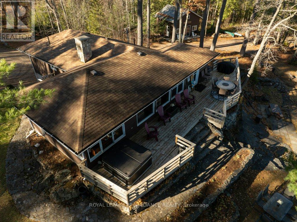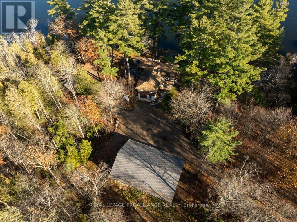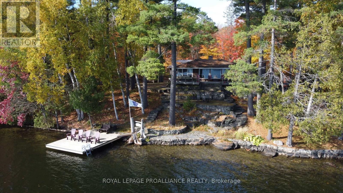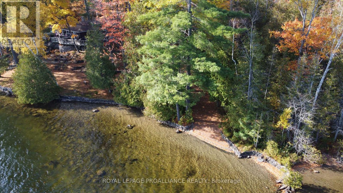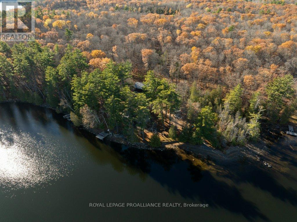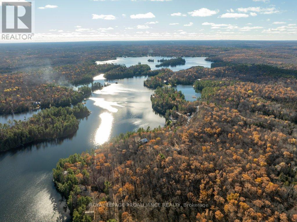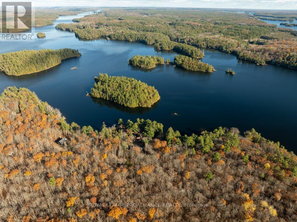1022 Fosters Lane Frontenac, Ontario K0H 1K0
$1,498,000
Set yourself upon an exclusive waterfront property framed by mature forest, exceptional privacy across five acres, and more than 500ft of premium frontage overlooking secluded islands on a premier lake with a natural sandy entry as well a deeper entry point. Welcome to 1022 Fosters Lake on renowned Kashwakamak Lake. This classic cottage has been tastefully modernized and lovingly cared for, offering predominantly southern exposure over an impressive shoreline. As part of the Mississippi paddle route, you'll discover countless islands, hidden coves, and quiet landscapes waiting to be explored. Stretching roughly 17km, the lake invites every water activity to be experienced. Exceptional boating and fishing begin from your private boat launch - just one of the many elevated features this property presents. The Canadian Shield is seamlessly integrated into soft tiers throughout the grounds, offering gentle slopes and striking vistas. Guests will admire the charm of the detached bunkie with loft, while hobbyists will value the expansive four-car barn garage and the additional built-in heated garage ideal for winter parking. Inside, the residence is designed to highlight panoramic views of the lake and islands. Step through the door onto a spacious deck with hot tub, where year-round stargazing and open-air relaxation await. Enjoy the private on-site trails or venture to nearby networks offering four-season recreation. Convenient to amenities and cultural attractions yet wrapped in tranquility and seclusion, this unique property captures the essence of premier waterfront living. Within easy reach of Ottawa and the GTA, it offers an effortless escape for year-round enjoyment or full-time living. Welcome to the Land O' Lakes-where elevated lakefront living begins. (id:50886)
Property Details
| MLS® Number | X12557532 |
| Property Type | Single Family |
| Community Name | 53 - Frontenac North |
| Amenities Near By | Golf Nearby |
| Easement | Right Of Way, Unknown |
| Equipment Type | Water Heater - Electric, Propane Tank, Water Heater |
| Features | Wooded Area, Partially Cleared, Level |
| Parking Space Total | 12 |
| Rental Equipment Type | Water Heater - Electric, Propane Tank, Water Heater |
| Structure | Deck, Dock |
| View Type | Lake View, View Of Water, Direct Water View |
| Water Front Type | Waterfront |
Building
| Bathroom Total | 1 |
| Bedrooms Above Ground | 3 |
| Bedrooms Total | 3 |
| Age | 51 To 99 Years |
| Amenities | Fireplace(s) |
| Appliances | Hot Tub, Water Heater, Water Treatment, All, Furniture |
| Architectural Style | Raised Bungalow |
| Basement Development | Unfinished,other, See Remarks |
| Basement Features | Separate Entrance |
| Basement Type | N/a, N/a (unfinished), Partial, N/a (other, See Remarks) |
| Construction Status | Insulation Upgraded |
| Construction Style Attachment | Detached |
| Exterior Finish | Wood |
| Fire Protection | Smoke Detectors |
| Fireplace Present | Yes |
| Fireplace Total | 1 |
| Foundation Type | Block |
| Heating Fuel | Electric, Propane |
| Heating Type | Heat Pump, Forced Air |
| Stories Total | 1 |
| Size Interior | 1,100 - 1,500 Ft2 |
| Type | House |
| Utility Power | Generator |
| Utility Water | Drilled Well |
Parking
| Detached Garage | |
| Garage |
Land
| Access Type | Private Road, Year-round Access, Private Docking |
| Acreage | Yes |
| Land Amenities | Golf Nearby |
| Sewer | Septic System |
| Size Depth | 467 Ft |
| Size Frontage | 520 Ft |
| Size Irregular | 520 X 467 Ft |
| Size Total Text | 520 X 467 Ft|5 - 9.99 Acres |
| Zoning Description | Lsw |
Rooms
| Level | Type | Length | Width | Dimensions |
|---|---|---|---|---|
| Main Level | Kitchen | 3.04 m | 5 m | 3.04 m x 5 m |
| Main Level | Living Room | 7.23 m | 5.88 m | 7.23 m x 5.88 m |
| Main Level | Bedroom | 3.02 m | 2.99 m | 3.02 m x 2.99 m |
| Main Level | Bedroom | 2.66 m | 2.53 m | 2.66 m x 2.53 m |
| Main Level | Primary Bedroom | 3.02 m | 3.6 m | 3.02 m x 3.6 m |
| Main Level | Laundry Room | 3.02 m | 1.44 m | 3.02 m x 1.44 m |
| Main Level | Bathroom | 1.47 m | 2.86 m | 1.47 m x 2.86 m |
| Main Level | Mud Room | 2.68 m | 3.08 m | 2.68 m x 3.08 m |
| Other | Dining Room | 1.72 m | 2.54 m | 1.72 m x 2.54 m |
| Other | Kitchen | 2.41 m | 3.23 m | 2.41 m x 3.23 m |
| Other | Loft | 2.76 m | 3 m | 2.76 m x 3 m |
| Other | Bedroom | 3.19 m | 2.89 m | 3.19 m x 2.89 m |
| Other | Living Room | 4.04 m | 2.69 m | 4.04 m x 2.69 m |
Utilities
| Electricity | Installed |
| Wireless | Available |
Contact Us
Contact us for more information
Larry Zajdlik
Salesperson
www.landolakesproperty.com/
12309 Highway 41 P.o. Box 115
Northbrook, Ontario K0H 2G0
(613) 336-1737
(613) 336-1377
www.discoverroyallepage.com/

