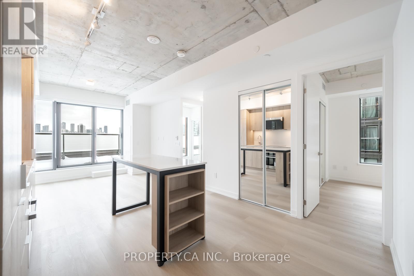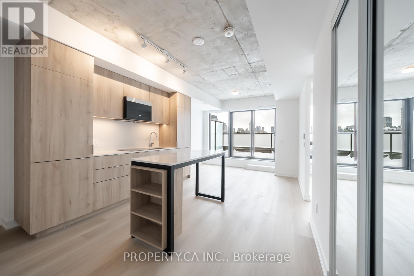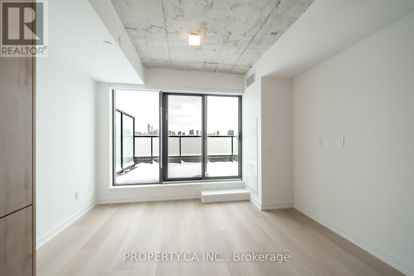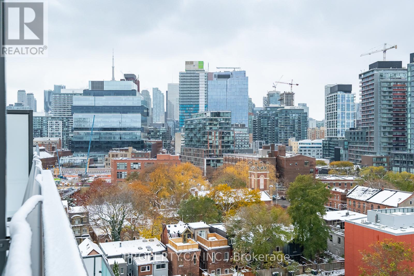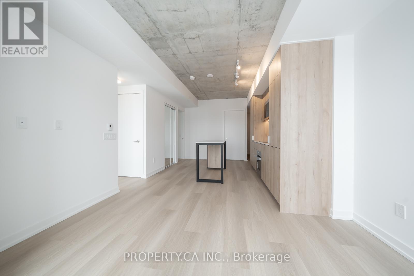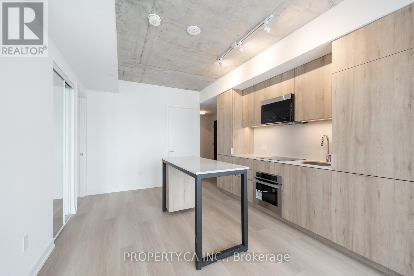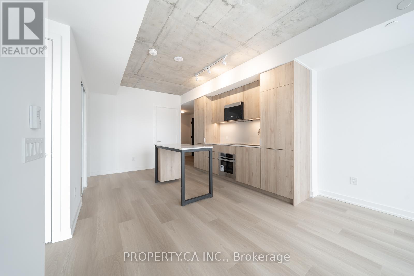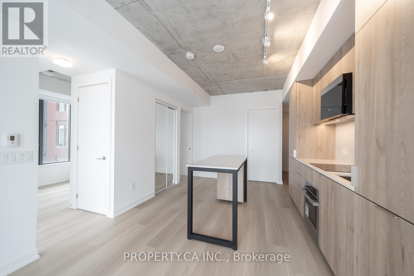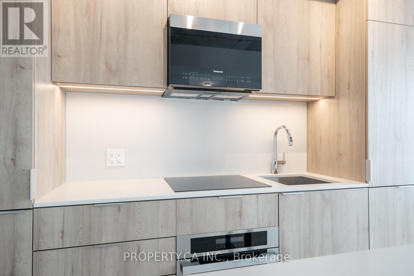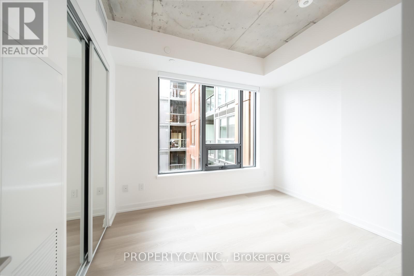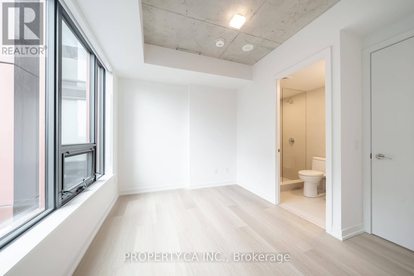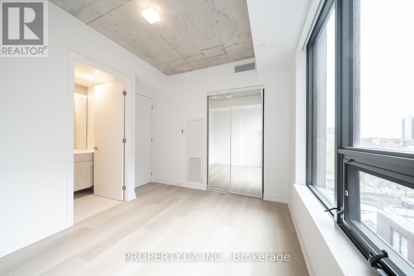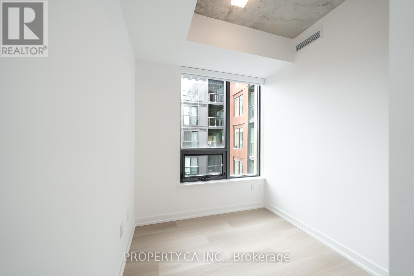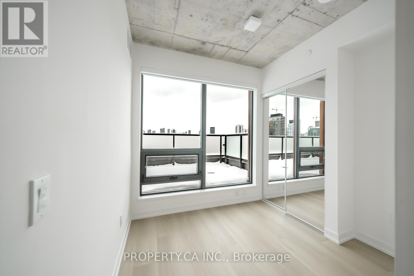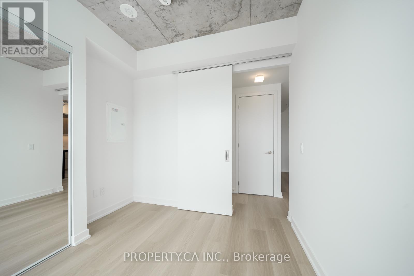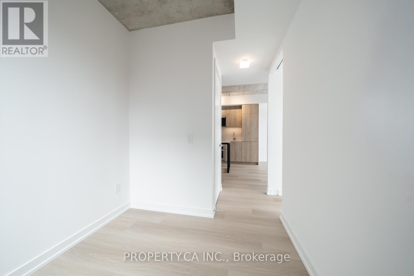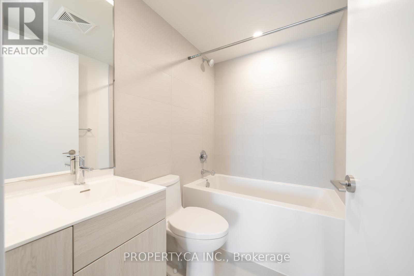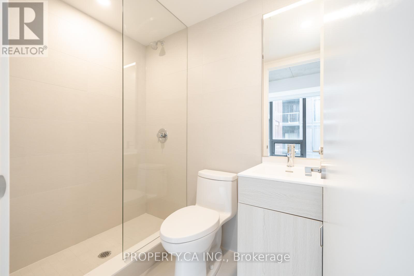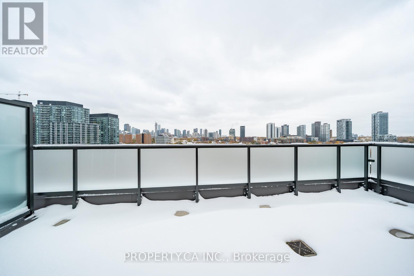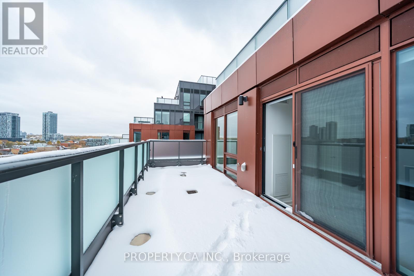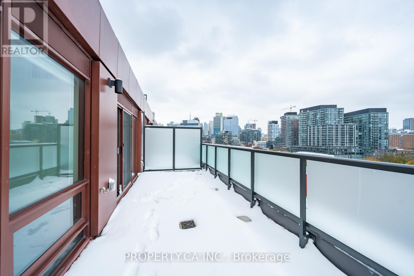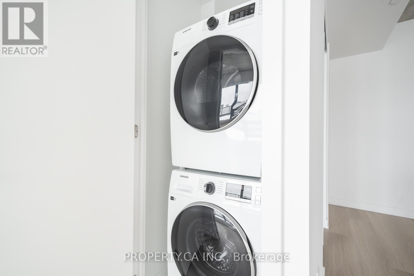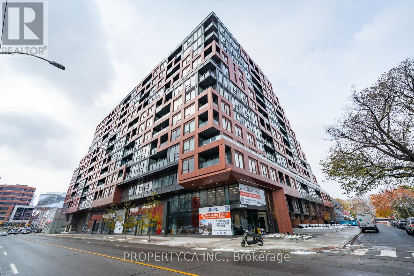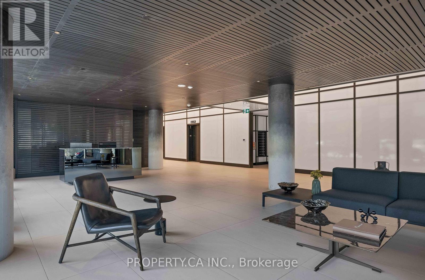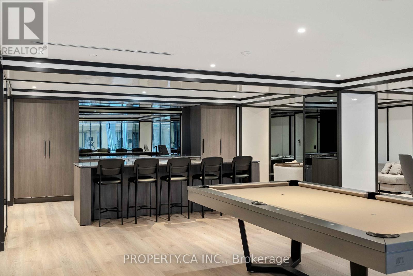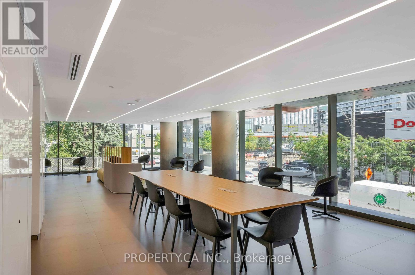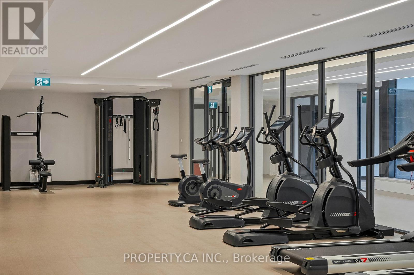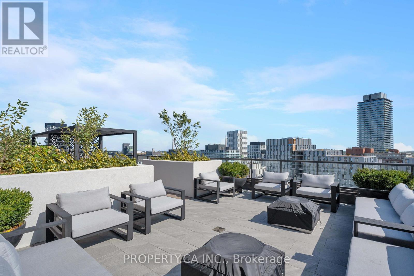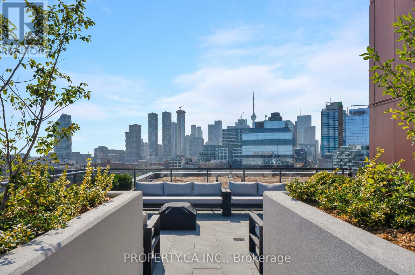1023 - 28 Eastern Avenue Toronto, Ontario M5A 0Y2
$3,500 Monthly
Be the very first resident of 28 Eastern Ave #1023. This pristine, never-lived-in suite is located in a brand-new building, with 9 Foot Ceilings, and offers a desired two-bedroom and two-bathroom layout. This home provides a fresh canvas for your downtown lifestyle. The modern kitchen is fully equipped with brand-new stainless steel Panasonic appliances, including a fridge, stove, over-the-range hood, dishwasher, and microwave, alongside an ensuite Samsung washer and dryer. For your peace of mind, the lease includes heat, one underground parking space, and one locker. Residents are invited to enjoy fresh building amenities such as a gym, party room, media room, concierge service, and a rooftop deck. Ideally situated near Front St E and Eastern Ave, you are steps away from inviting local dining, the historic Distillery District, and easy public transit options. (id:50886)
Property Details
| MLS® Number | C12563010 |
| Property Type | Single Family |
| Community Name | Moss Park |
| Amenities Near By | Place Of Worship, Public Transit, Schools |
| Community Features | Pets Allowed With Restrictions, Community Centre, School Bus |
| Features | In Suite Laundry |
| Parking Space Total | 1 |
Building
| Bathroom Total | 2 |
| Bedrooms Above Ground | 2 |
| Bedrooms Below Ground | 1 |
| Bedrooms Total | 3 |
| Amenities | Security/concierge, Exercise Centre, Party Room, Storage - Locker |
| Appliances | Dishwasher, Dryer, Microwave, Stove, Washer, Refrigerator |
| Basement Type | None |
| Cooling Type | Central Air Conditioning |
| Exterior Finish | Concrete |
| Flooring Type | Vinyl |
| Heating Fuel | Natural Gas |
| Heating Type | Forced Air |
| Size Interior | 700 - 799 Ft2 |
| Type | Apartment |
Parking
| Underground | |
| Garage | |
| Tandem |
Land
| Acreage | No |
| Land Amenities | Place Of Worship, Public Transit, Schools |
Rooms
| Level | Type | Length | Width | Dimensions |
|---|---|---|---|---|
| Main Level | Kitchen | 3.66 m | 6.45 m | 3.66 m x 6.45 m |
| Main Level | Dining Room | 3.66 m | 6.45 m | 3.66 m x 6.45 m |
| Main Level | Living Room | 3.66 m | 6.45 m | 3.66 m x 6.45 m |
| Main Level | Primary Bedroom | 3.12 m | 2.74 m | 3.12 m x 2.74 m |
| Main Level | Bedroom 2 | 2.46 m | 2.84 m | 2.46 m x 2.84 m |
| Main Level | Den | 2.18 m | 2.24 m | 2.18 m x 2.24 m |
https://www.realtor.ca/real-estate/29122660/1023-28-eastern-avenue-toronto-moss-park-moss-park
Contact Us
Contact us for more information
Myles Schwartz
Salesperson
mylesschwartz.com/
instagram.com/mylesschwartz.to
36 Distillery Lane Unit 500
Toronto, Ontario M5A 3C4
(416) 583-1660
(416) 352-1740
www.property.ca/

