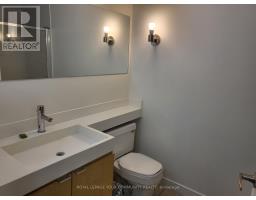1023 - 4 Spadina Avenue Toronto, Ontario M5V 3Y9
2 Bedroom
2 Bathroom
700 - 799 ft2
Central Air Conditioning
Forced Air
$2,850 Monthly
Excellent Location, Walking Distance To Ttc, Park, Community Centre, Shops, Shopping Centers. Perfect Living Space. A Spectacular View Of The City! Conveniently Situated Near The Financial/Entertainment Districts, The Gardiner, Harbourfront, Cn Tower, Aquarium And The Steam Whistle Factory. Surrounded by supermarkets, Restaurants, And Nightlife. Streetcar At Door To Union Station. (id:50886)
Property Details
| MLS® Number | C12052494 |
| Property Type | Single Family |
| Community Name | Waterfront Communities C1 |
| Amenities Near By | Beach, Hospital, Public Transit, Schools |
| Community Features | Pet Restrictions |
| Features | Balcony |
| Parking Space Total | 1 |
Building
| Bathroom Total | 2 |
| Bedrooms Above Ground | 2 |
| Bedrooms Total | 2 |
| Age | 16 To 20 Years |
| Amenities | Security/concierge, Exercise Centre, Party Room, Visitor Parking |
| Cooling Type | Central Air Conditioning |
| Exterior Finish | Concrete, Steel |
| Flooring Type | Laminate, Carpeted |
| Heating Fuel | Natural Gas |
| Heating Type | Forced Air |
| Size Interior | 700 - 799 Ft2 |
| Type | Apartment |
Parking
| Underground | |
| Garage |
Land
| Acreage | No |
| Land Amenities | Beach, Hospital, Public Transit, Schools |
Rooms
| Level | Type | Length | Width | Dimensions |
|---|---|---|---|---|
| Flat | Living Room | 3.81 m | 2.97 m | 3.81 m x 2.97 m |
| Flat | Dining Room | 3.63 m | 2.32 m | 3.63 m x 2.32 m |
| Flat | Kitchen | 3.63 m | 2.32 m | 3.63 m x 2.32 m |
| Flat | Primary Bedroom | 4.45 m | 2.27 m | 4.45 m x 2.27 m |
| Flat | Bedroom 2 | 3.01 m | 2.27 m | 3.01 m x 2.27 m |
Contact Us
Contact us for more information
Amir Mirbolooki
Broker
www.torontoyorkhomes.com/
Royal LePage Your Community Realty
8854 Yonge Street
Richmond Hill, Ontario L4C 0T4
8854 Yonge Street
Richmond Hill, Ontario L4C 0T4
(905) 731-2000
(905) 886-7556

































