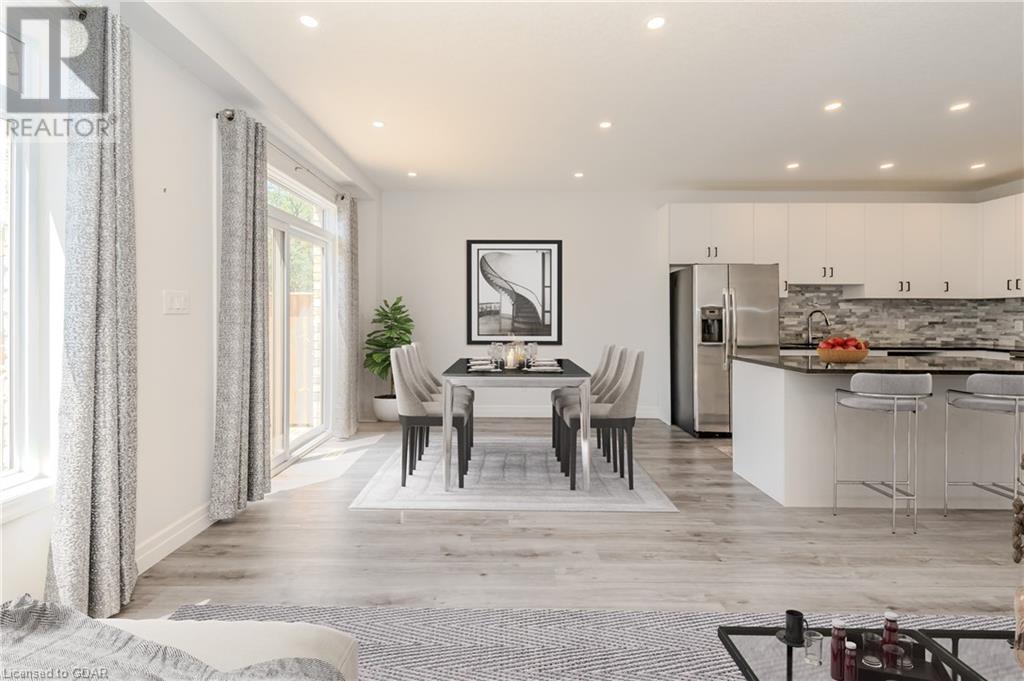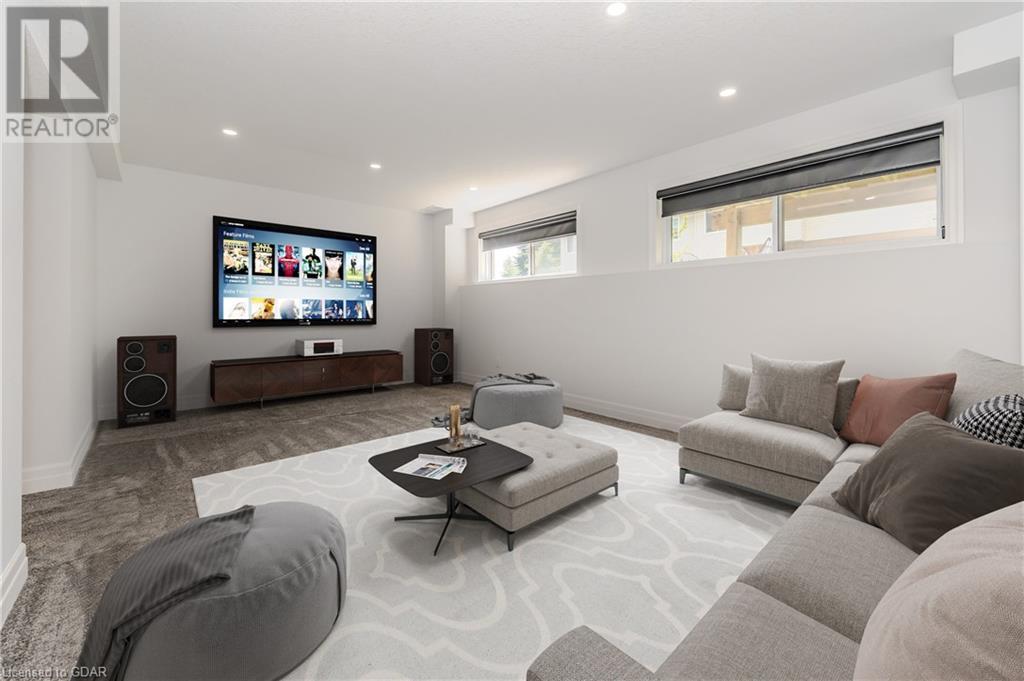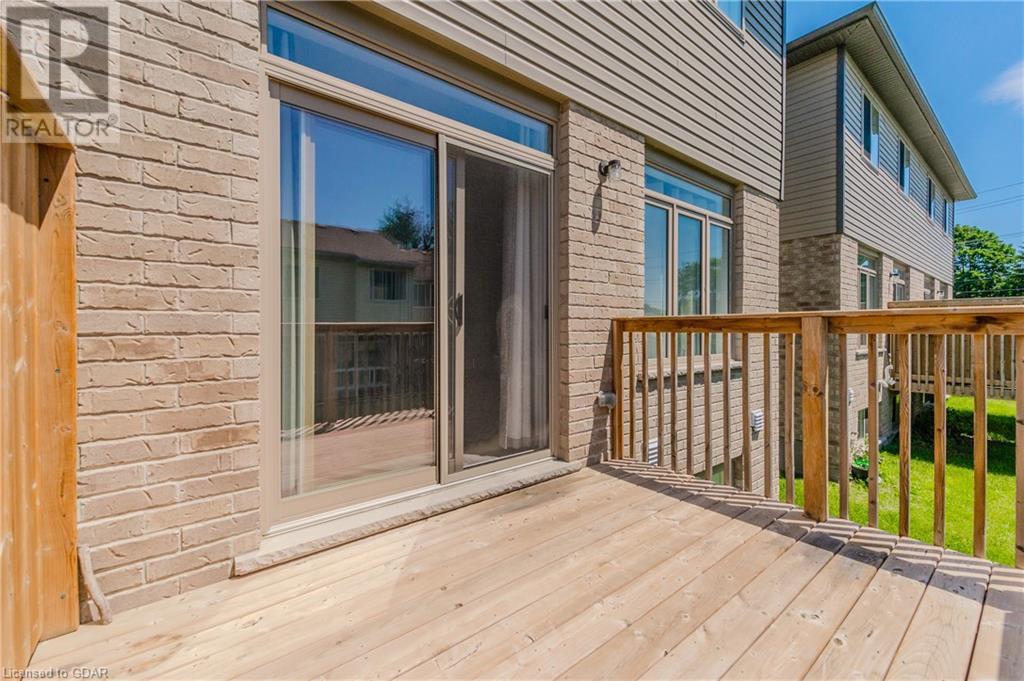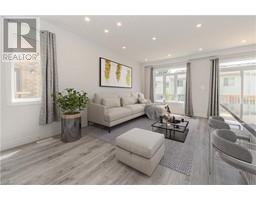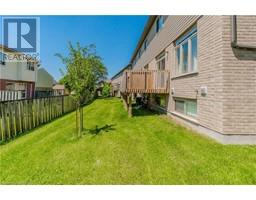1023 Devonshire Avenue Unit# 3 Woodstock, Ontario N4S 0E7
$2,600 MonthlyInsurance
Welcome to this Charming end unit condo townhouse.This 3-bedroom, 3.5-bathroom home is situated in a very convenient location, with easy access to 401 and 403 highways. It is also modernly designed offering approximately 2100 square feet of finished living space with fantastic features including Granite countertops, high-quality cabinetry, spotlights, and an automatic garage door. The main floor has a new-style kitchen, a cute dinette, with large windows surrounding the space enhancing the amount of ambient light. The second floor offers 3 bedrooms containing the luxury primary room with a walk-in closet, a private ensuite bathroom, along with the convenience of upper floor laundry. Other positive elements of the property include a large window in the basement, inside entry from the garage, and a convenient powder room on the ground floor so that everyone is satisfied. This well-kept home combines style and functionality, making it great for both everyday living and hosting guests. (id:50886)
Property Details
| MLS® Number | 40675278 |
| Property Type | Single Family |
| AmenitiesNearBy | Place Of Worship, Public Transit, Schools, Shopping |
| CommunityFeatures | School Bus |
| EquipmentType | Water Heater |
| Features | Balcony, No Pet Home |
| ParkingSpaceTotal | 2 |
| RentalEquipmentType | Water Heater |
Building
| BathroomTotal | 4 |
| BedroomsAboveGround | 3 |
| BedroomsTotal | 3 |
| Appliances | Dishwasher, Dryer, Refrigerator, Stove, Water Softener, Washer, Microwave Built-in, Window Coverings, Garage Door Opener |
| ArchitecturalStyle | 2 Level |
| BasementDevelopment | Finished |
| BasementType | Full (finished) |
| ConstructedDate | 2019 |
| ConstructionStyleAttachment | Attached |
| CoolingType | Central Air Conditioning |
| ExteriorFinish | Stone, Vinyl Siding |
| HalfBathTotal | 1 |
| HeatingType | Forced Air |
| StoriesTotal | 2 |
| SizeInterior | 2102 Sqft |
| Type | Row / Townhouse |
| UtilityWater | Municipal Water |
Parking
| Attached Garage |
Land
| AccessType | Highway Access |
| Acreage | No |
| LandAmenities | Place Of Worship, Public Transit, Schools, Shopping |
| Sewer | Municipal Sewage System |
| SizeDepth | 85 Ft |
| SizeFrontage | 25 Ft |
| SizeTotalText | Unknown |
| ZoningDescription | R3 |
Rooms
| Level | Type | Length | Width | Dimensions |
|---|---|---|---|---|
| Second Level | Primary Bedroom | 11'10'' x 17'0'' | ||
| Second Level | Bedroom | 9'2'' x 12'5'' | ||
| Second Level | Bedroom | 9'11'' x 11'4'' | ||
| Second Level | 4pc Bathroom | 7'2'' x 7'6'' | ||
| Second Level | 3pc Bathroom | 7'4'' x 7'7'' | ||
| Basement | Utility Room | 8'6'' x 10'10'' | ||
| Basement | 3pc Bathroom | 5'8'' x 6'4'' | ||
| Basement | Recreation Room | 18'5'' x 11'6'' | ||
| Main Level | Living Room | 19'3'' x 11'7'' | ||
| Main Level | Kitchen | 11'0'' x 12'2'' | ||
| Main Level | Dining Room | 8'3'' x 7'0'' | ||
| Main Level | 2pc Bathroom | 2'11'' x 6'4'' |
https://www.realtor.ca/real-estate/27630039/1023-devonshire-avenue-unit-3-woodstock
Interested?
Contact us for more information
Sudhip Kandathil Joseph
Salesperson
265 Hanlon Creek Boulevard Unit 6
Guelph, Ontario N1C 0A1











